Family Room Design Photos with a Metal Fireplace Surround
Refine by:
Budget
Sort by:Popular Today
141 - 160 of 3,143 photos
Item 1 of 2
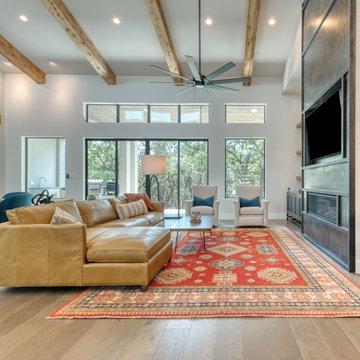
Photo of a large industrial open concept family room in Austin with grey walls, light hardwood floors, a ribbon fireplace, a metal fireplace surround, a built-in media wall and brown floor.
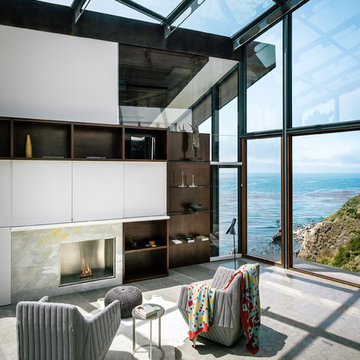
Design ideas for a mid-sized contemporary family room in San Francisco with concrete floors, a standard fireplace, no tv, a metal fireplace surround and grey floor.
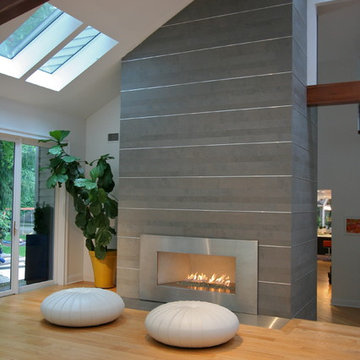
This is an example of a family room in New York with white walls, light hardwood floors, a ribbon fireplace, a metal fireplace surround and no tv.
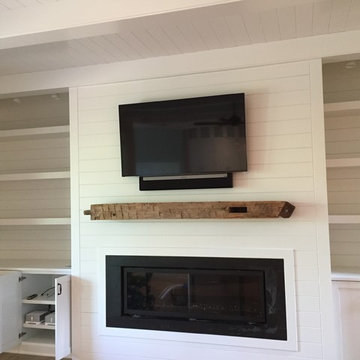
Flat screen mounted to woo paneling above fireplace, all wiring hidden. Recessed lighting in entertainment center.
Mid-sized traditional open concept family room in Other with white walls, dark hardwood floors, a ribbon fireplace, a metal fireplace surround and a wall-mounted tv.
Mid-sized traditional open concept family room in Other with white walls, dark hardwood floors, a ribbon fireplace, a metal fireplace surround and a wall-mounted tv.
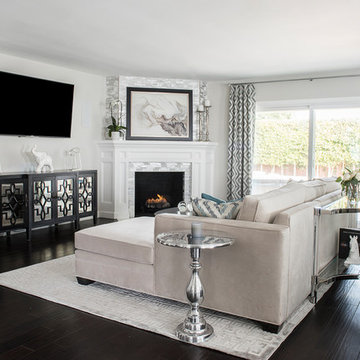
Design by 27 Diamonds Interior Design
www.27diamonds.com
Inspiration for a mid-sized transitional open concept family room in Los Angeles with grey walls, dark hardwood floors, a corner fireplace, a metal fireplace surround, a wall-mounted tv and brown floor.
Inspiration for a mid-sized transitional open concept family room in Los Angeles with grey walls, dark hardwood floors, a corner fireplace, a metal fireplace surround, a wall-mounted tv and brown floor.
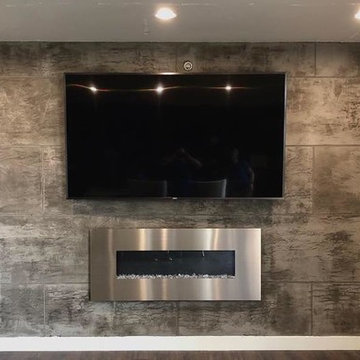
This is an example of a mid-sized modern enclosed family room in Oklahoma City with grey walls, a ribbon fireplace, a metal fireplace surround and a wall-mounted tv.
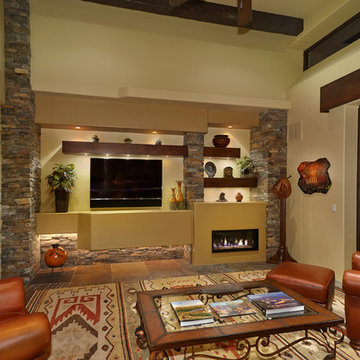
Robin Stancliff
Mid-sized open concept family room in Phoenix with beige walls, slate floors, a standard fireplace, a metal fireplace surround and a wall-mounted tv.
Mid-sized open concept family room in Phoenix with beige walls, slate floors, a standard fireplace, a metal fireplace surround and a wall-mounted tv.
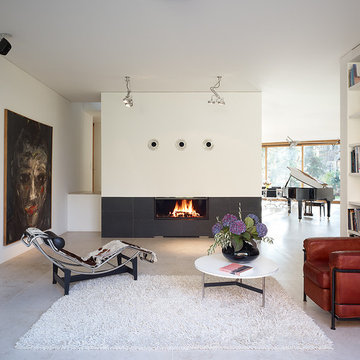
Large modern open concept family room in Berlin with a library, white walls, a standard fireplace, a metal fireplace surround and grey floor.
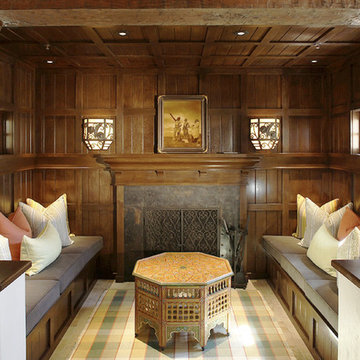
Spanish Colonial Hacienda
Architect: John Malick & Associates
Photograph by J.D. Peterson
Photo of a mediterranean enclosed family room in San Francisco with brown walls, a standard fireplace, a metal fireplace surround and no tv.
Photo of a mediterranean enclosed family room in San Francisco with brown walls, a standard fireplace, a metal fireplace surround and no tv.
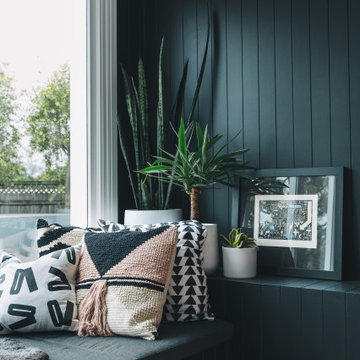
Murphys Road is a renovation in a 1906 Villa designed to compliment the old features with new and modern twist. Innovative colours and design concepts are used to enhance spaces and compliant family living. This award winning space has been featured in magazines and websites all around the world. It has been heralded for it's use of colour and design in inventive and inspiring ways.
Designed by New Zealand Designer, Alex Fulton of Alex Fulton Design
Photographed by Duncan Innes for Homestyle Magazine
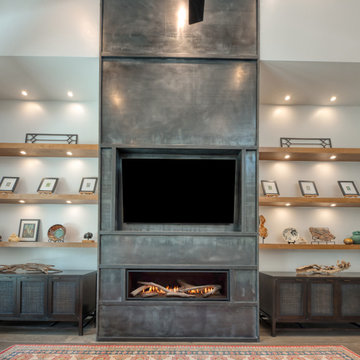
This is an example of a large industrial open concept family room in Austin with grey walls, light hardwood floors, a ribbon fireplace, a metal fireplace surround, a built-in media wall and brown floor.
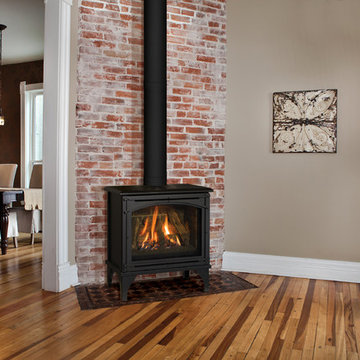
Our Birchwood 20 free standing stove can fit almost anywhere. Worried about not getting enough heat in your your loft? Fit a small Birchwood 20 free standing stove in, and worry no more!
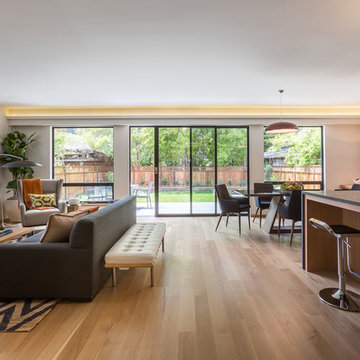
David Duncan Livingston
Photo of an expansive contemporary open concept family room in San Francisco with white walls, light hardwood floors, a standard fireplace, a metal fireplace surround and no tv.
Photo of an expansive contemporary open concept family room in San Francisco with white walls, light hardwood floors, a standard fireplace, a metal fireplace surround and no tv.

The interior of this spacious, upscale Bauhaus-style home, designed by our Boston studio, uses earthy materials like subtle woven touches and timber and metallic finishes to provide natural textures and form. The cozy, minimalist environment is light and airy and marked with playful elements like a recurring zig-zag pattern and peaceful escapes including the primary bedroom and a made-over sun porch.
---
Project designed by Boston interior design studio Dane Austin Design. They serve Boston, Cambridge, Hingham, Cohasset, Newton, Weston, Lexington, Concord, Dover, Andover, Gloucester, as well as surrounding areas.
For more about Dane Austin Design, click here: https://daneaustindesign.com/
To learn more about this project, click here:
https://daneaustindesign.com/weston-bauhaus
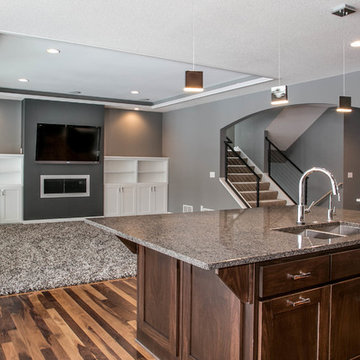
This custom LDK main floor is absolutely stunning! The combination between light and dark creates a unique and modern look that will impress family and guests! What is your favorite feature from this picture?
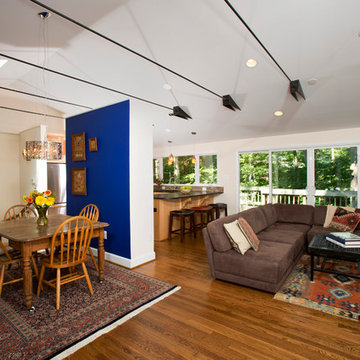
The owners of this traditional rambler in Reston wanted to open up their main living areas to create a more contemporary feel in their home. Walls were removed from the previously compartmentalized kitchen and living rooms. Ceilings were raised and kept intact by installing custom metal collar ties.
Hickory cabinets were selected to provide a rustic vibe in the kitchen. Dark Silestone countertops with a leather finish create a harmonious connection with the contemporary family areas. A modern fireplace and gorgeous chrome chandelier are striking focal points against the cobalt blue accent walls.
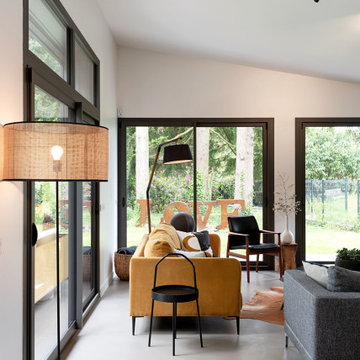
Maison contemporaine avec bardage bois ouverte sur la nature
Design ideas for an expansive contemporary open concept family room in Paris with white walls, concrete floors, a wood stove, a metal fireplace surround, a freestanding tv and grey floor.
Design ideas for an expansive contemporary open concept family room in Paris with white walls, concrete floors, a wood stove, a metal fireplace surround, a freestanding tv and grey floor.
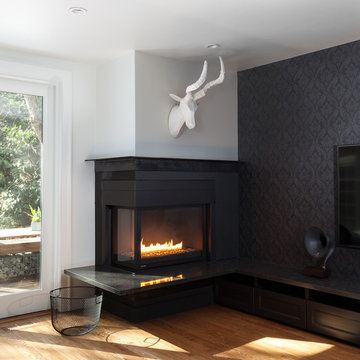
Kat Alves
Inspiration for a contemporary family room in Sacramento with black walls, light hardwood floors, a corner fireplace, a metal fireplace surround and a wall-mounted tv.
Inspiration for a contemporary family room in Sacramento with black walls, light hardwood floors, a corner fireplace, a metal fireplace surround and a wall-mounted tv.
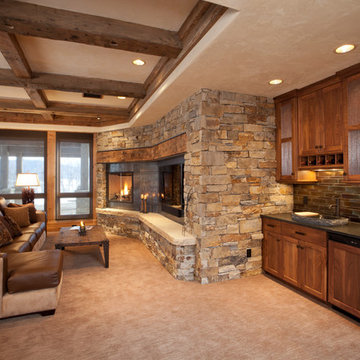
Tim Murphy - photographer
Country open concept family room in Denver with a game room, a corner fireplace, a metal fireplace surround and a built-in media wall.
Country open concept family room in Denver with a game room, a corner fireplace, a metal fireplace surround and a built-in media wall.
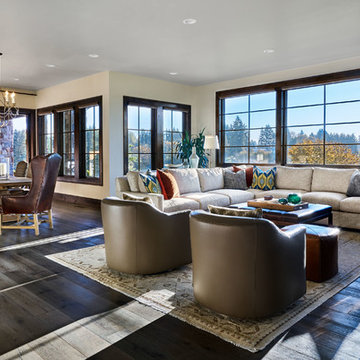
Photo of a large country open concept family room in Portland with white walls, medium hardwood floors, a standard fireplace, a metal fireplace surround and a built-in media wall.
Family Room Design Photos with a Metal Fireplace Surround
8