Family Room Design Photos with a Music Area
Refine by:
Budget
Sort by:Popular Today
161 - 180 of 3,180 photos
Item 1 of 2
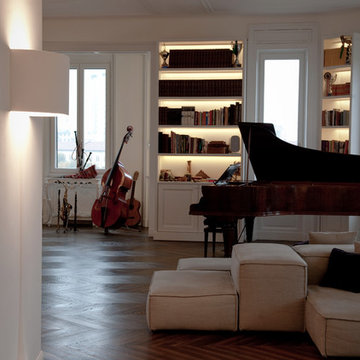
Claudia Ponti Architetto - Costa e Zanibelli Studio Di Architettura, photographer Massimo Colombo
This is an example of a large modern open concept family room in Milan with a music area, white walls, dark hardwood floors, a ribbon fireplace, a plaster fireplace surround, a concealed tv and brown floor.
This is an example of a large modern open concept family room in Milan with a music area, white walls, dark hardwood floors, a ribbon fireplace, a plaster fireplace surround, a concealed tv and brown floor.
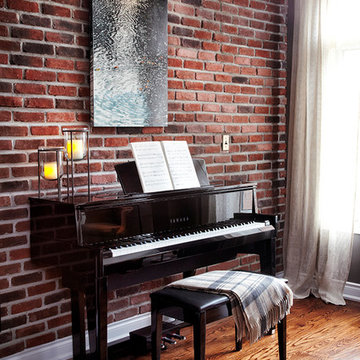
Lisa Petrole
Inspiration for a small transitional open concept family room in Paris with a music area, red walls and medium hardwood floors.
Inspiration for a small transitional open concept family room in Paris with a music area, red walls and medium hardwood floors.
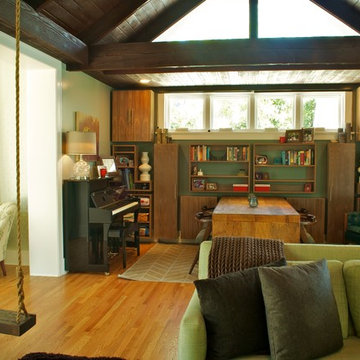
Inspiration for a contemporary open concept family room in Los Angeles with a music area and medium hardwood floors.
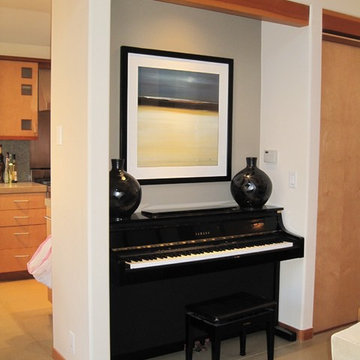
In the living room layout, a special nook was created for decorating around the upright piano
This is an example of a small asian open concept family room in San Francisco with a music area, beige walls, concrete floors and a concealed tv.
This is an example of a small asian open concept family room in San Francisco with a music area, beige walls, concrete floors and a concealed tv.
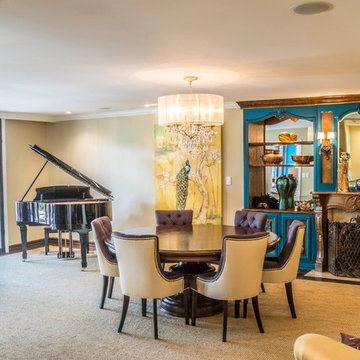
Beautiful piano and art work balance this elegant living area.
Ross Miller Photography
Design ideas for a traditional family room in Los Angeles with a music area, beige walls, carpet and a standard fireplace.
Design ideas for a traditional family room in Los Angeles with a music area, beige walls, carpet and a standard fireplace.
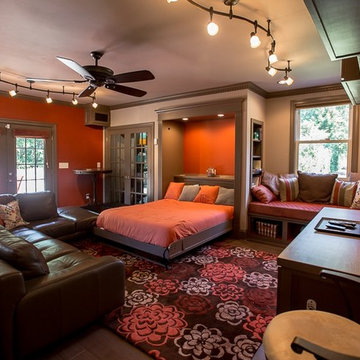
This room was built as a multi-purpose family room. Integrated theater system with 75" television and top of the line speakers make it perfect for Sunday afternoon games. There is a built in Murphy bed and full closet in the room. The window seat includes both open shelves and hidden storage as well as recessed bookcases and the cushion is twin size for easy extra sleeping.
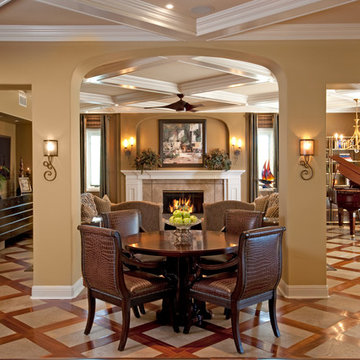
Harrison Photographic
Large traditional open concept family room in Los Angeles with a music area, beige walls, a standard fireplace and a stone fireplace surround.
Large traditional open concept family room in Los Angeles with a music area, beige walls, a standard fireplace and a stone fireplace surround.
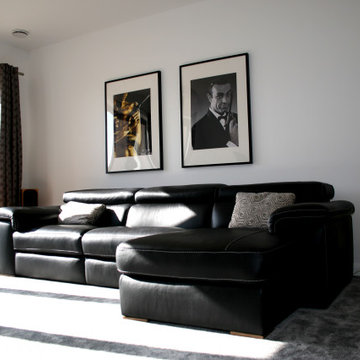
New housing development in Medomsley, Consett including 3 bespoke detached houses and landscaping works.
Photo of a mid-sized traditional enclosed family room in Other with a music area, grey walls, carpet, no fireplace, a wall-mounted tv and grey floor.
Photo of a mid-sized traditional enclosed family room in Other with a music area, grey walls, carpet, no fireplace, a wall-mounted tv and grey floor.
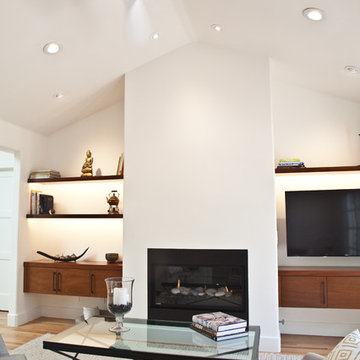
In this project we redesign the family room, upgraded the fire place to work on gas and controlled by a thermostats, worked on the walls and ceilings to be smooth, painted white, installed new doors, trims, replaced all electrical outlets, recessed lights, Installed LED under cabinet tape light, wall mounted TV, floating cabinets and shelves, wall mount tv, remote control sky light, refinish hardwood floors, installed ceiling fans,
photos taken by Durabuilt Construction Inc
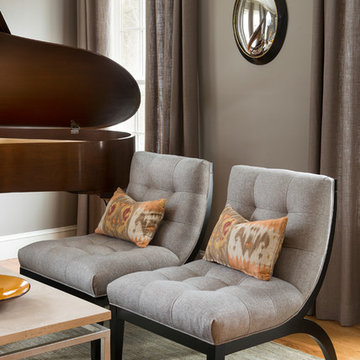
Photo of a small transitional enclosed family room in Boston with a music area, beige walls, light hardwood floors, no fireplace, no tv and brown floor.
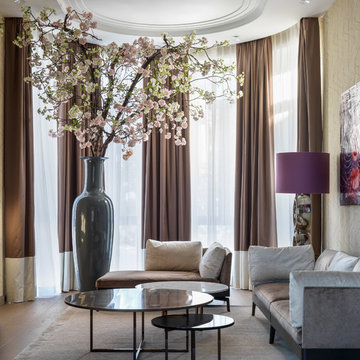
Авторы проекта: Ведран Бркич, Лидия Бркич и Анна Гармаш
Фотограф: Сергей Красюк
Photo of an expansive contemporary enclosed family room in Moscow with medium hardwood floors, a wall-mounted tv, beige floor, a music area and yellow walls.
Photo of an expansive contemporary enclosed family room in Moscow with medium hardwood floors, a wall-mounted tv, beige floor, a music area and yellow walls.
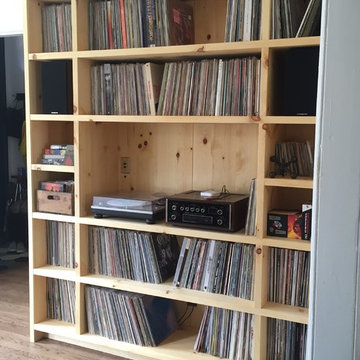
Knotty pine (solid wood) cabinet built to accommodate huge records collection along with amplifier, speakers and records player.
Inspiration for a mid-sized contemporary loft-style family room in New York with a music area, white walls, dark hardwood floors, a standard fireplace, a plaster fireplace surround and a built-in media wall.
Inspiration for a mid-sized contemporary loft-style family room in New York with a music area, white walls, dark hardwood floors, a standard fireplace, a plaster fireplace surround and a built-in media wall.
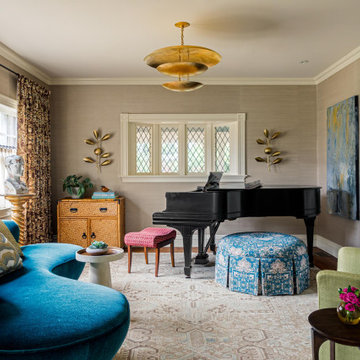
Dane Austin’s Boston interior design studio gave this 1889 Arts and Crafts home a lively, exciting look with bright colors, metal accents, and disparate prints and patterns that create stunning contrast. The enhancements complement the home’s charming, well-preserved original features including lead glass windows and Victorian-era millwork.
---
Project designed by Boston interior design studio Dane Austin Design. They serve Boston, Cambridge, Hingham, Cohasset, Newton, Weston, Lexington, Concord, Dover, Andover, Gloucester, as well as surrounding areas.
For more about Dane Austin Design, click here: https://daneaustindesign.com/
To learn more about this project, click here:
https://daneaustindesign.com/arts-and-crafts-home
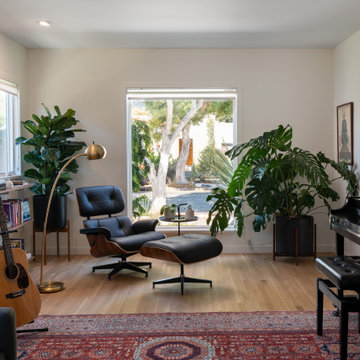
Design ideas for a mid-sized midcentury enclosed family room in San Francisco with a music area, medium hardwood floors and brown floor.
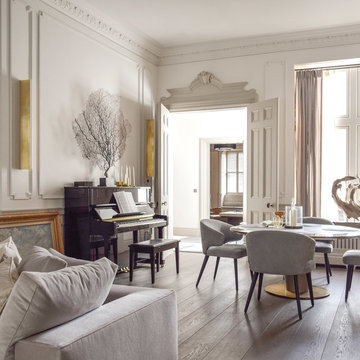
Design ideas for a traditional family room in London with a music area, white walls, medium hardwood floors and grey floor.
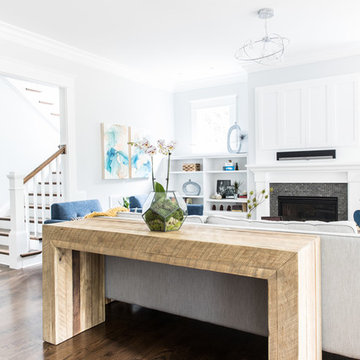
This is an example of a mid-sized beach style open concept family room in Charlotte with a music area, grey walls, dark hardwood floors, a standard fireplace, a tile fireplace surround, a concealed tv and brown floor.
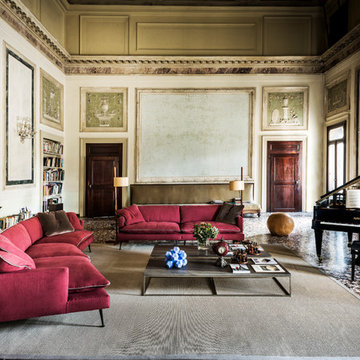
Inspiration for a large transitional enclosed family room in Dijon with a music area, beige walls and no tv.
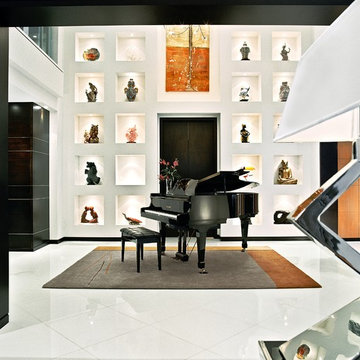
Claude-Simon Langlois
Mid-sized contemporary open concept family room in Montreal with a music area, white walls, porcelain floors, no fireplace, no tv and white floor.
Mid-sized contemporary open concept family room in Montreal with a music area, white walls, porcelain floors, no fireplace, no tv and white floor.
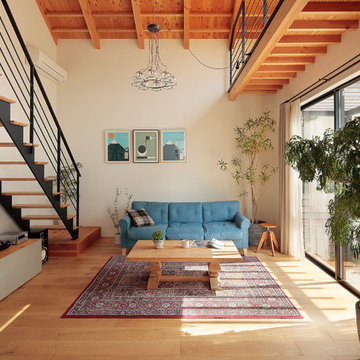
Inspiration for a contemporary enclosed family room in Yokohama with a music area, white walls and light hardwood floors.
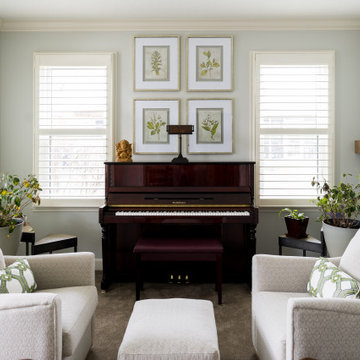
Our studio fully renovated this Eagle Creek home using a soothing palette and thoughtful decor to create a luxurious, relaxing ambience. The kitchen was upgraded with clean white appliances and sleek gray cabinets to contrast with the natural look of granite countertops and a wood grain island. A classic tiled backsplash adds elegance to the space. In the living room, our designers structurally redesigned the stairwell to improve the use of available space and added a geometric railing for a touch of grandeur. A white-trimmed fireplace pops against the soothing gray furnishings, adding sophistication to the comfortable room. Tucked behind sliding barn doors is a lovely, private space with an upright piano, nature-inspired decor, and generous windows.
---Project completed by Wendy Langston's Everything Home interior design firm, which serves Carmel, Zionsville, Fishers, Westfield, Noblesville, and Indianapolis.
For more about Everything Home, see here: https://everythinghomedesigns.com/
To learn more about this project, see here:
https://everythinghomedesigns.com/portfolio/eagle-creek-home-transformation/
Family Room Design Photos with a Music Area
9