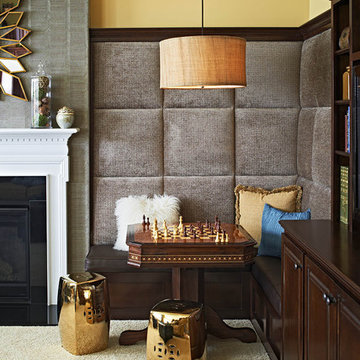Family Room Design Photos with Yellow Walls
Refine by:
Budget
Sort by:Popular Today
1 - 20 of 3,841 photos
Item 1 of 2

Inspiration for a large contemporary open concept family room in London with a library, yellow walls, medium hardwood floors, no fireplace and panelled walls.
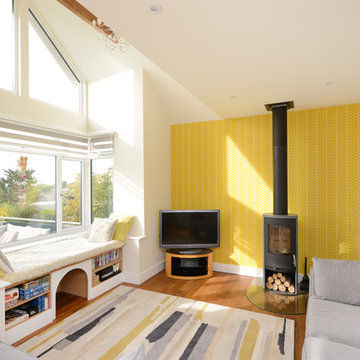
Photo of an eclectic family room in Kent with yellow walls, medium hardwood floors, a wood stove, a metal fireplace surround, a freestanding tv and brown floor.
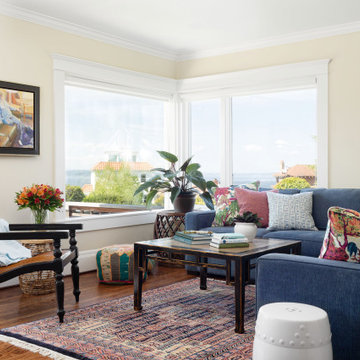
Cozy family room in Bohemian-style Craftsman
Inspiration for a small eclectic open concept family room in Seattle with yellow walls, medium hardwood floors, no fireplace, no tv and brown floor.
Inspiration for a small eclectic open concept family room in Seattle with yellow walls, medium hardwood floors, no fireplace, no tv and brown floor.
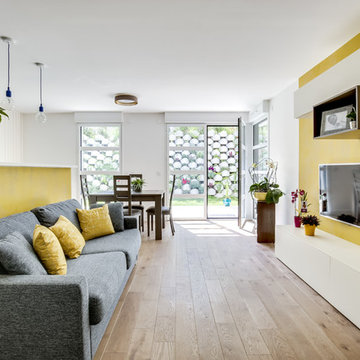
Shooot'in
Inspiration for a mid-sized contemporary open concept family room in Paris with yellow walls, light hardwood floors, a wall-mounted tv, no fireplace and brown floor.
Inspiration for a mid-sized contemporary open concept family room in Paris with yellow walls, light hardwood floors, a wall-mounted tv, no fireplace and brown floor.
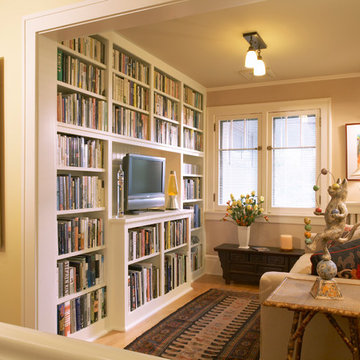
Architecture & Interior Design: David Heide Design Studio
Photography: Karen Melvin
Design ideas for an arts and crafts enclosed family room in Minneapolis with a library, yellow walls, light hardwood floors, no fireplace and a freestanding tv.
Design ideas for an arts and crafts enclosed family room in Minneapolis with a library, yellow walls, light hardwood floors, no fireplace and a freestanding tv.
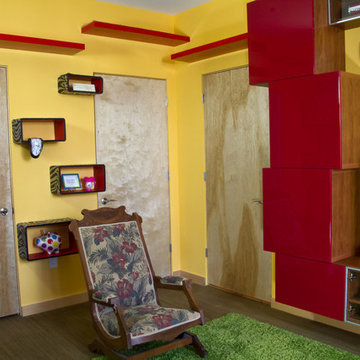
For the Parlor, we did a beautiful yellow; the color just glows with warmth; gray on the walls, green rug and red cabinetry makes this one of the most playful rooms I have ever done. We used red cabinetry for TV and office components. And placed them on the wall so the cats can climb up and around the room and red shelving on one wall for the cat walk and on the other cabinet with COM Fabric that have cut outs for the cats to go up and down and also storage.
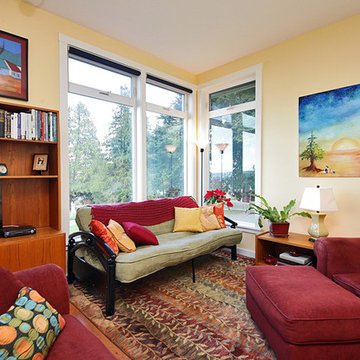
Michael Stadler - Stadler Studio
Mid-sized transitional open concept family room in Seattle with a library, yellow walls, light hardwood floors and a built-in media wall.
Mid-sized transitional open concept family room in Seattle with a library, yellow walls, light hardwood floors and a built-in media wall.
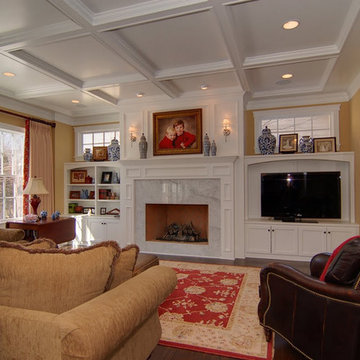
A shallow coffered ceiling accents the family room and compliments the white built-in entertainment center; complete with fireplace.
Photo of a large traditional enclosed family room in Chicago with yellow walls, dark hardwood floors, a standard fireplace, a freestanding tv, a stone fireplace surround and brown floor.
Photo of a large traditional enclosed family room in Chicago with yellow walls, dark hardwood floors, a standard fireplace, a freestanding tv, a stone fireplace surround and brown floor.
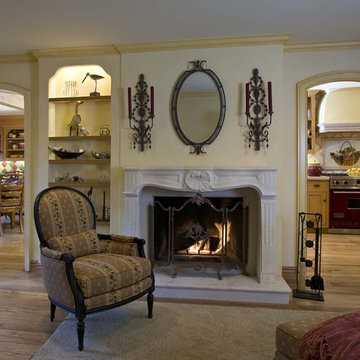
Please visit my website directly by copying and pasting this link directly into your browser: http://www.berensinteriors.com/ to learn more about this project and how we may work together!
The Venetian plaster walls, carved stone fireplace and french accents complete the look of this sweet family room. Robert Naik Photography.
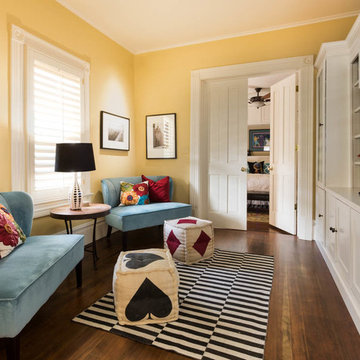
We added some whimsy to this family room along with some additional seating
Photo of a mid-sized eclectic enclosed family room in San Francisco with yellow walls, medium hardwood floors, no fireplace and a freestanding tv.
Photo of a mid-sized eclectic enclosed family room in San Francisco with yellow walls, medium hardwood floors, no fireplace and a freestanding tv.
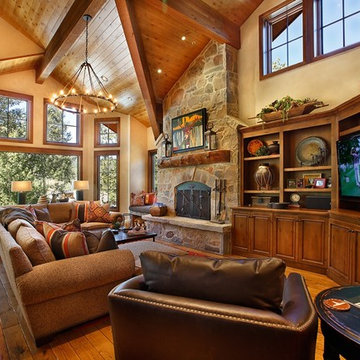
Jim Fairchild / Fairchild Creative, Inc.
Expansive open concept family room in Salt Lake City with medium hardwood floors, a standard fireplace, a stone fireplace surround, a built-in media wall and yellow walls.
Expansive open concept family room in Salt Lake City with medium hardwood floors, a standard fireplace, a stone fireplace surround, a built-in media wall and yellow walls.
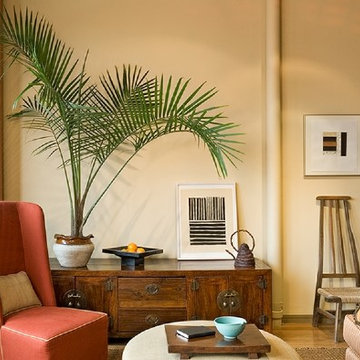
In collaboration with Paprvue LLC (Fairlee, VT). Photography by Rob Karosis (Rollingsford, NH).
Mid-sized tropical loft-style family room in Burlington with yellow walls, light hardwood floors and brown floor.
Mid-sized tropical loft-style family room in Burlington with yellow walls, light hardwood floors and brown floor.
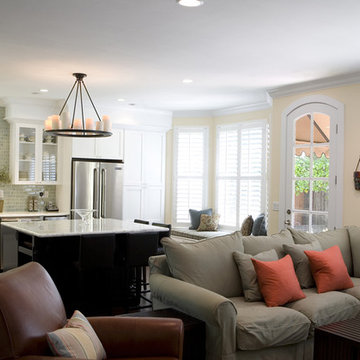
Great room
Inspiration for a traditional open concept family room in San Francisco with yellow walls and no fireplace.
Inspiration for a traditional open concept family room in San Francisco with yellow walls and no fireplace.

Et voici le projet fini !!!
Création d'une ouverture et pose d'une verrière coulissante sur rail.
Faire entrer la lumière et gagner en espace, mission accomplie !
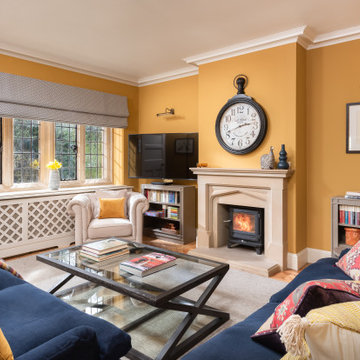
Design ideas for a mid-sized traditional family room in Other with yellow walls and a standard fireplace.
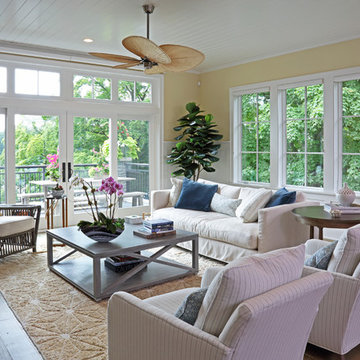
Shooting Star Photography
In Collaboration with Charles Cudd Co.
Design ideas for a mid-sized contemporary open concept family room in Minneapolis with yellow walls, light hardwood floors, a standard fireplace, a tile fireplace surround and a wall-mounted tv.
Design ideas for a mid-sized contemporary open concept family room in Minneapolis with yellow walls, light hardwood floors, a standard fireplace, a tile fireplace surround and a wall-mounted tv.
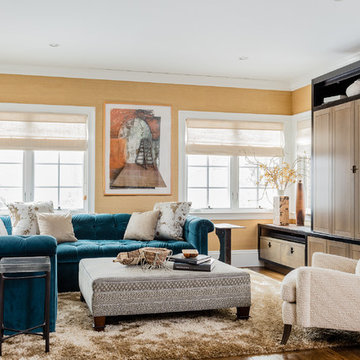
Michael Lee
Large transitional open concept family room in Boston with no fireplace, a concealed tv, brown floor, yellow walls and dark hardwood floors.
Large transitional open concept family room in Boston with no fireplace, a concealed tv, brown floor, yellow walls and dark hardwood floors.
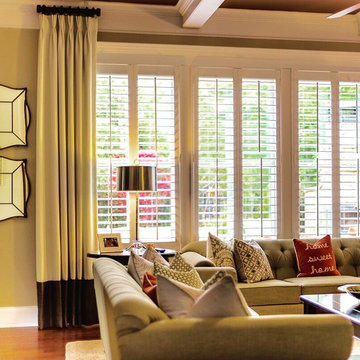
This family room had plantation shutters across the large window. We've added a set of drapery panels in heavier off white fabric with a dark chocolate color block in the bottom. We've repeated this color in drapery poles that were cut to the width of the panels. This room has strong contrasting dark chocolate coffee table and the side table. Other colors in the room are fresh and light.
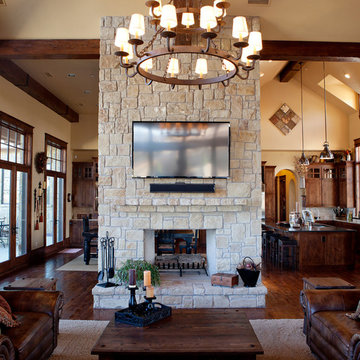
This Family room is well connected to both the Kitchen and Dining spaces, with the double-sided fireplace between.
Builder: Calais Custom Homes
Photography: Ashley Randall
Family Room Design Photos with Yellow Walls
1
