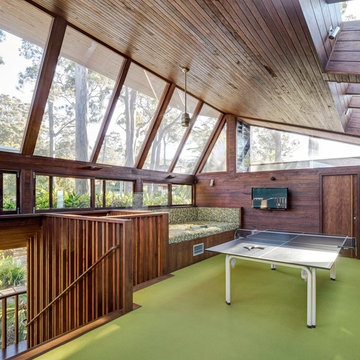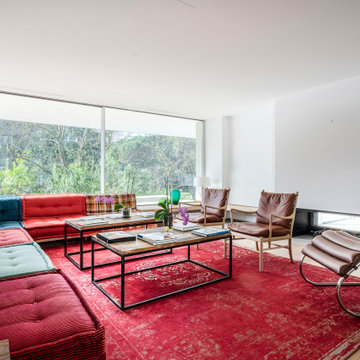Green Family Room Design Photos
Refine by:
Budget
Sort by:Popular Today
21 - 40 of 7,587 photos
Item 1 of 2
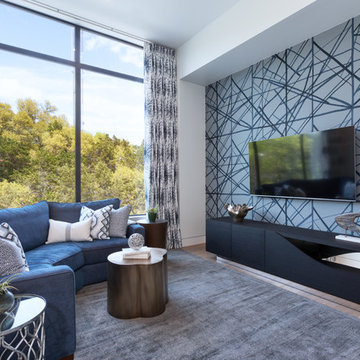
This is an example of a contemporary family room in Austin with grey walls, medium hardwood floors, a wall-mounted tv and brown floor.
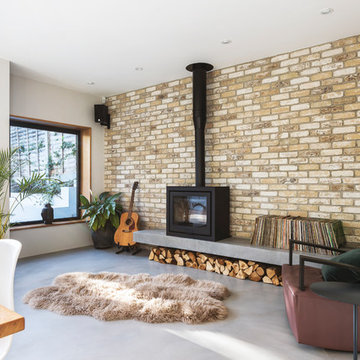
Rick McCullagh
This is an example of a scandinavian open concept family room in London with a music area, white walls, concrete floors, a wood stove and grey floor.
This is an example of a scandinavian open concept family room in London with a music area, white walls, concrete floors, a wood stove and grey floor.
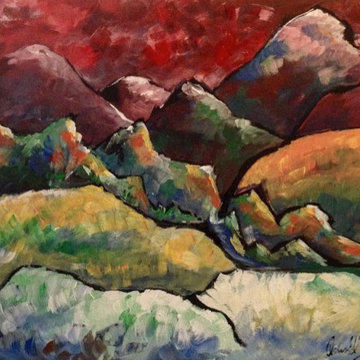
According to Arthurian legend, Celtic and Welsh stories refer to “Mabon” as the fall equinox; a time to harvest crops, a time of seasonal change and a time of celebration.
Mabon also was known as a time to honor a moment of balance.
We celebrate the colors and richness of fall along with the beautiful balance in nature with this 20 x 26 acrylic on canvas named "Mabon."
For more information on this painting, series information and other contemporary paintings available for purchase, please see website: http://jonescontemporaryfineart.blogspot.com
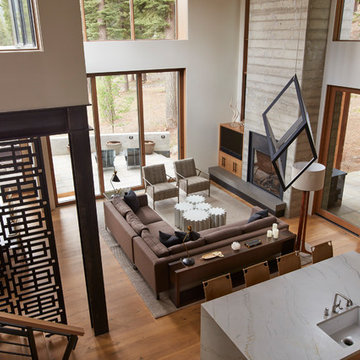
Photo of a mid-sized contemporary open concept family room in San Francisco with beige walls, medium hardwood floors, a standard fireplace, a concrete fireplace surround, a built-in media wall and brown floor.
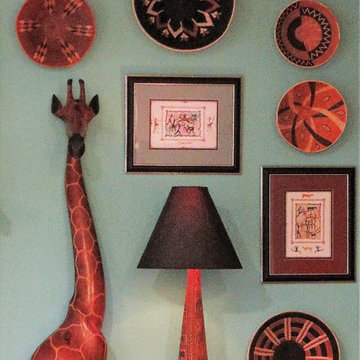
Exquisite Baskets, 6 ft carved exotic wood giraffe, Hand carved and painted African lamp. Original African Art work.
Photography: jennyraedezigns.com
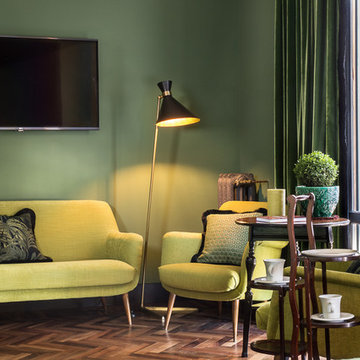
Photo by Francesca Pagliai
Design ideas for an eclectic family room in Florence with green walls, dark hardwood floors and a wall-mounted tv.
Design ideas for an eclectic family room in Florence with green walls, dark hardwood floors and a wall-mounted tv.
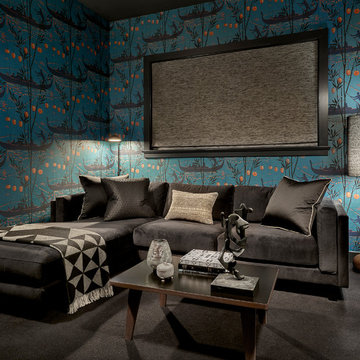
The den/lounge provides a perfect place for the evening wind-down. Anchored by a black sectional sofa, the room features a mix of modern elements like the Verner Panton throw and the Eames coffee table, and global elements like the romantic wall-covering of gondolas floating in a sea of lanterns.
Tony Soluri Photography
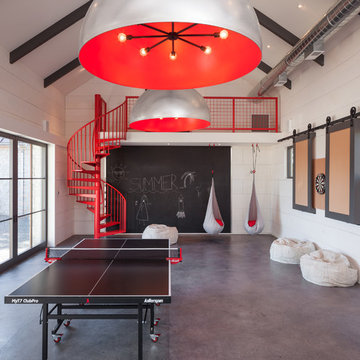
A young family of five seeks to create a family compound constructed by a series of smaller dwellings. Each building is characterized by its own style that reinforces its function. But together they work in harmony to create a fun and playful weekend getaway.
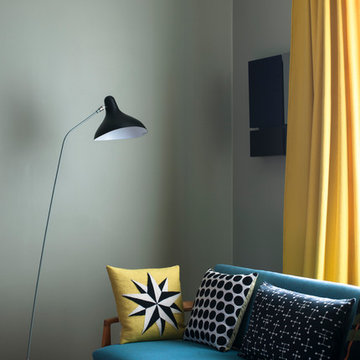
Salon, murs peints en "French Grey" de chez Farrow & Ball. Daybed scandinave chiné en Allemagne.
Rideaux en tissu KVADRAT jaune. Lampadaire Schottlander Mantis. Coussins LINDELL & Co et Yellow Velvet Edition.
Photo Patrick Sordoillet.
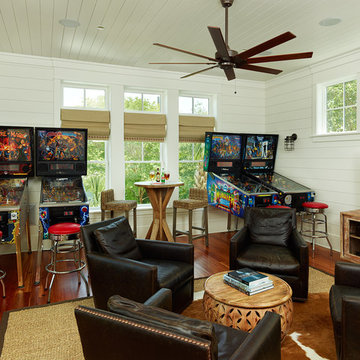
Holger Obenaus
Inspiration for a tropical family room in Charleston with a game room, white walls, dark hardwood floors and a freestanding tv.
Inspiration for a tropical family room in Charleston with a game room, white walls, dark hardwood floors and a freestanding tv.
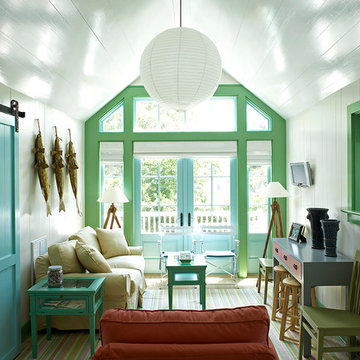
Marco Ricca
Traditional enclosed family room in New York with a wall-mounted tv and white walls.
Traditional enclosed family room in New York with a wall-mounted tv and white walls.
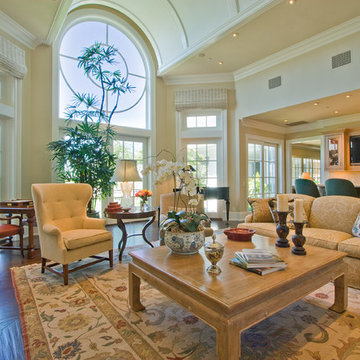
This is an example of a traditional open concept family room in Los Angeles with beige walls, dark hardwood floors and a wall-mounted tv.
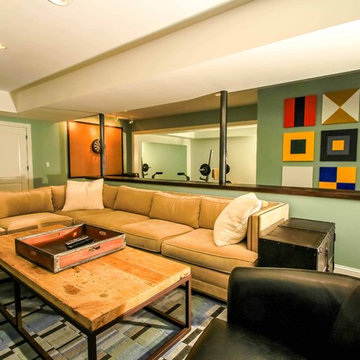
This modern, industrial basement renovation includes a conversation sitting area and game room, bar, pool table, large movie viewing area, dart board and large, fully equipped exercise room. The design features stained concrete floors, feature walls and bar fronts of reclaimed pallets and reused painted boards, bar tops and counters of reclaimed pine planks and stripped existing steel columns. Decor includes industrial style furniture from Restoration Hardware, track lighting and leather club chairs of different colors. The client added personal touches of favorite album covers displayed on wall shelves, a multicolored Buzz mascott from Georgia Tech and a unique grid of canvases with colors of all colleges attended by family members painted by the family. Photos are by the architect.

Photography by Michael J. Lee Photography
Design ideas for a large transitional family room in Boston with white walls, medium hardwood floors, a standard fireplace, a stone fireplace surround, a wall-mounted tv, grey floor and panelled walls.
Design ideas for a large transitional family room in Boston with white walls, medium hardwood floors, a standard fireplace, a stone fireplace surround, a wall-mounted tv, grey floor and panelled walls.

a small family room provides an area for television at the open kitchen and living space
Photo of a small modern open concept family room in Orange County with white walls, light hardwood floors, a standard fireplace, a stone fireplace surround, a wall-mounted tv, multi-coloured floor and wood walls.
Photo of a small modern open concept family room in Orange County with white walls, light hardwood floors, a standard fireplace, a stone fireplace surround, a wall-mounted tv, multi-coloured floor and wood walls.

Inspiration for a large transitional open concept family room in Chicago with medium hardwood floors, a ribbon fireplace, a wall-mounted tv, grey floor, vaulted and brown walls.

Light and Airy! Fresh and Modern Architecture by Arch Studio, Inc. 2021
Design ideas for a large transitional open concept family room in San Francisco with a home bar, white walls, medium hardwood floors, a standard fireplace, a stone fireplace surround, a wall-mounted tv and grey floor.
Design ideas for a large transitional open concept family room in San Francisco with a home bar, white walls, medium hardwood floors, a standard fireplace, a stone fireplace surround, a wall-mounted tv and grey floor.
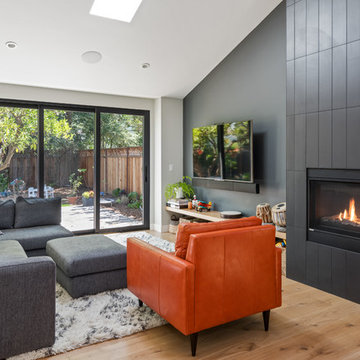
Contemporary family room in San Francisco with grey walls, light hardwood floors, a wall-mounted tv and beige floor.
Green Family Room Design Photos
2
