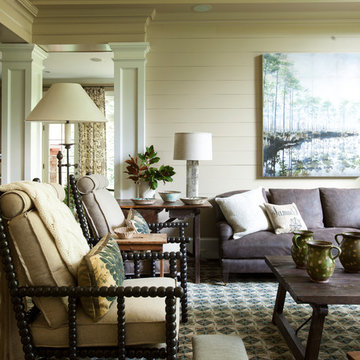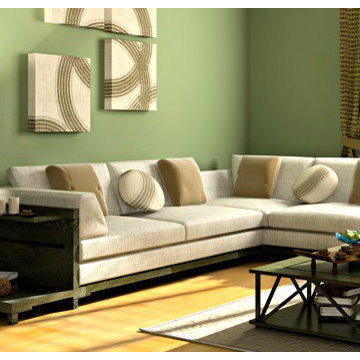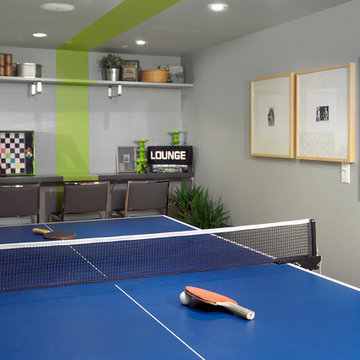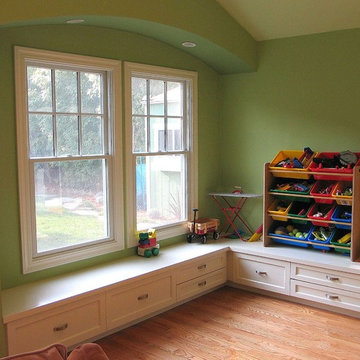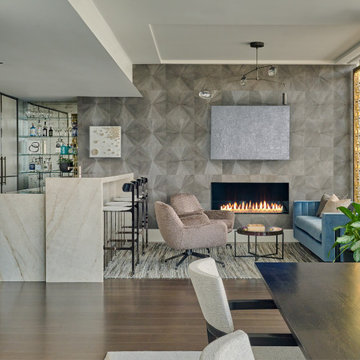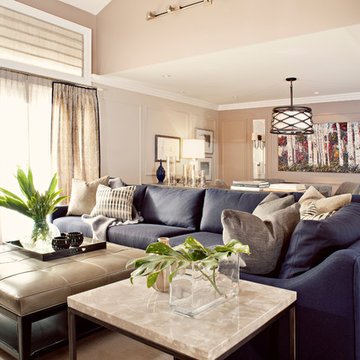Green Family Room Design Photos
Refine by:
Budget
Sort by:Popular Today
101 - 120 of 7,587 photos
Item 1 of 2
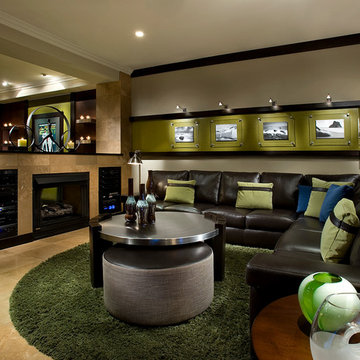
Anita Lang - IMI Design - Scottsdale, AZ
Inspiration for a large contemporary enclosed family room in Phoenix with beige walls and beige floor.
Inspiration for a large contemporary enclosed family room in Phoenix with beige walls and beige floor.
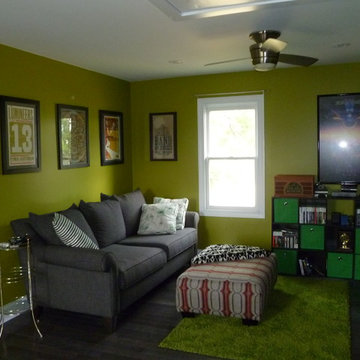
Young professional homeowners with a love of color and modern style created a great second floor family space.
Mid-sized contemporary open concept family room in Nashville with green walls, medium hardwood floors and a freestanding tv.
Mid-sized contemporary open concept family room in Nashville with green walls, medium hardwood floors and a freestanding tv.
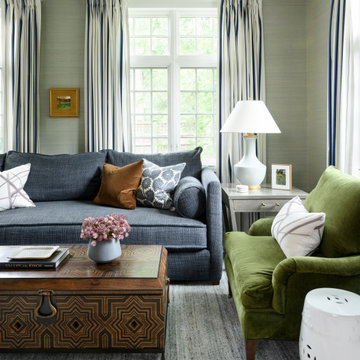
Inspiration for a transitional family room in Boston with wallpaper and grey walls.
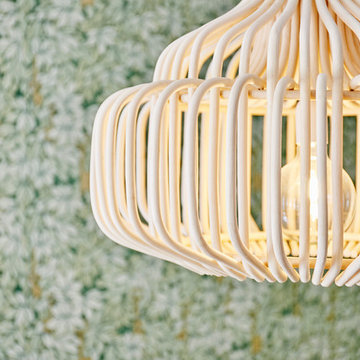
Aménagement et décoration d'une pièce de vie.
Inspiration for a mid-sized eclectic open concept family room in Nantes with white walls and light hardwood floors.
Inspiration for a mid-sized eclectic open concept family room in Nantes with white walls and light hardwood floors.
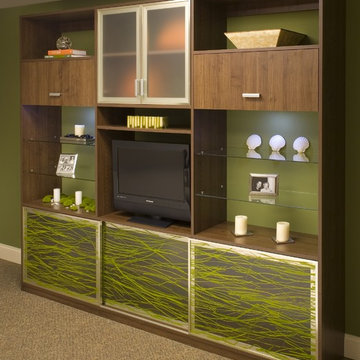
Inspiration for a contemporary family room in Orange County with green walls, carpet, no fireplace, a freestanding tv and brown floor.
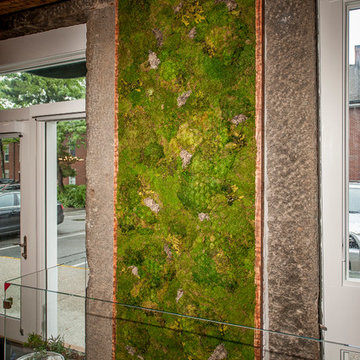
Robert Umenhofer Photography
Photo of a large industrial family room in Boston with grey walls, light hardwood floors and a wall-mounted tv.
Photo of a large industrial family room in Boston with grey walls, light hardwood floors and a wall-mounted tv.
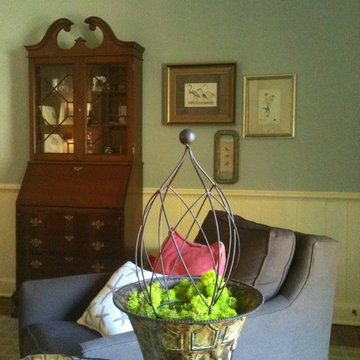
Simple styling details included new furnishings and owned antiques. Layers and texture warm the space.
Design ideas for a traditional family room in Atlanta.
Design ideas for a traditional family room in Atlanta.
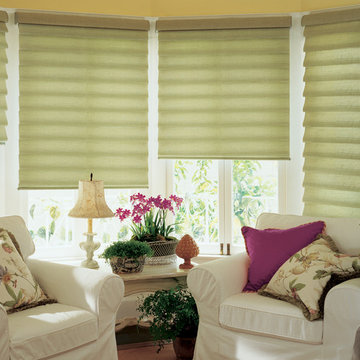
Photo of a small country enclosed family room in Dallas with white walls, medium hardwood floors and brown floor.
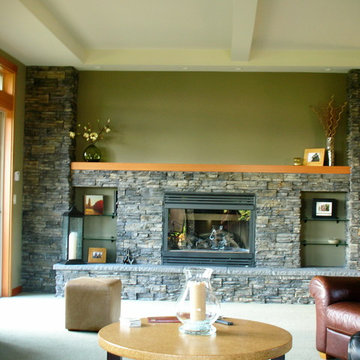
Great room / Media Room
Inspiration for a large traditional open concept family room in Phoenix with a home bar, green walls, carpet, a standard fireplace, a stone fireplace surround and a concealed tv.
Inspiration for a large traditional open concept family room in Phoenix with a home bar, green walls, carpet, a standard fireplace, a stone fireplace surround and a concealed tv.
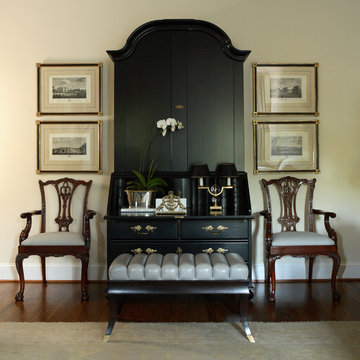
Classical symmetry in a traditional home designed by Robert Brown Interior Design.
Inspiration for a traditional family room in Atlanta.
Inspiration for a traditional family room in Atlanta.
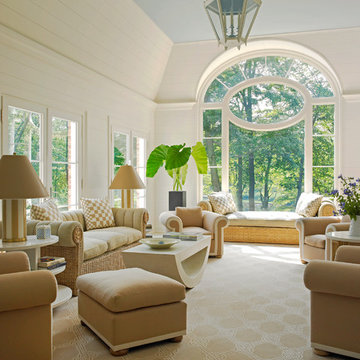
Photographer: Mark Roskams
Interior Designer: Diamond Baratta Design
Traditional family room in New York with white walls and carpet.
Traditional family room in New York with white walls and carpet.

A cozy family room with wallpaper on the ceiling and walls. An inviting space that is comfortable and inviting with biophilic colors.
This is an example of a mid-sized transitional enclosed family room in New York with green walls, medium hardwood floors, a standard fireplace, a stone fireplace surround, a wall-mounted tv, beige floor, wallpaper and wallpaper.
This is an example of a mid-sized transitional enclosed family room in New York with green walls, medium hardwood floors, a standard fireplace, a stone fireplace surround, a wall-mounted tv, beige floor, wallpaper and wallpaper.
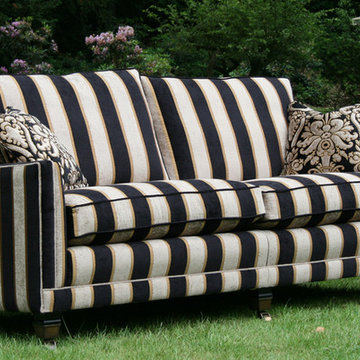
This is an example of a mid-sized midcentury open concept family room in Other with a library, white walls, carpet, no fireplace, a brick fireplace surround, no tv and brown floor.
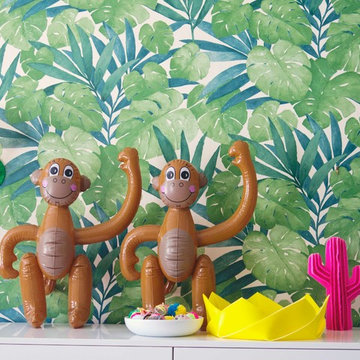
Blenheim Residence renovation for a family of 4 in an 1906 Villa. Colour and fun dominate each of the families spaces, complimented by a sense of fun and a sense of humour.
Designed by Alex Fulton of Alex Fulton Design
Photography: Julia Atkinson, Studio Home
Green Family Room Design Photos
6
