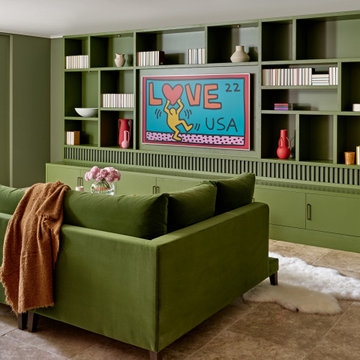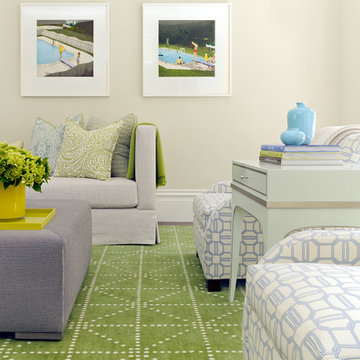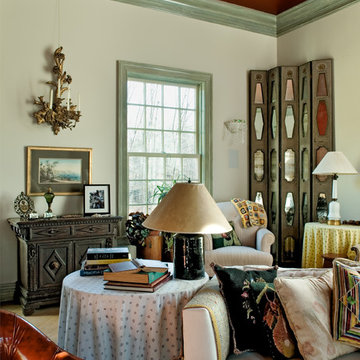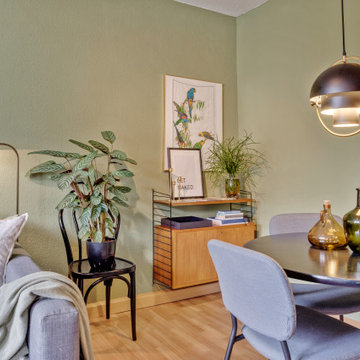Green Family Room Design Photos
Refine by:
Budget
Sort by:Popular Today
81 - 100 of 7,587 photos
Item 1 of 2
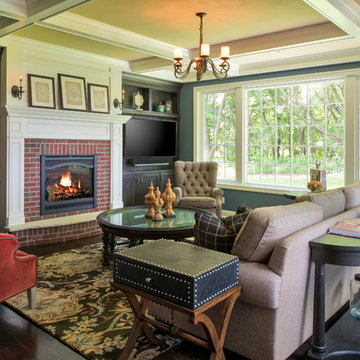
A favorite family gathering space, this cozy room provides a warm red brick fireplace surround, bead board bookcases and beam ceiling detail.
This is an example of a mid-sized traditional open concept family room in Minneapolis with blue walls, dark hardwood floors, a standard fireplace, a brick fireplace surround, a built-in media wall and brown floor.
This is an example of a mid-sized traditional open concept family room in Minneapolis with blue walls, dark hardwood floors, a standard fireplace, a brick fireplace surround, a built-in media wall and brown floor.
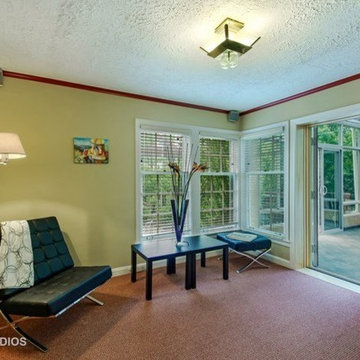
After staging the family room becomes an open, transitional, space helping the flow of the home.
This is an example of a small modern enclosed family room in Chicago with a library, beige walls, carpet and pink floor.
This is an example of a small modern enclosed family room in Chicago with a library, beige walls, carpet and pink floor.
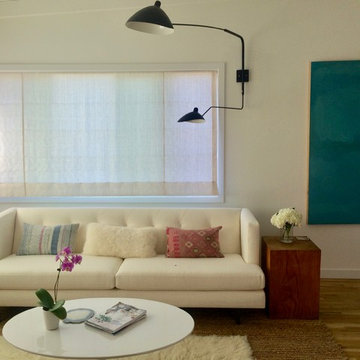
This is an example of a small scandinavian open concept family room in Los Angeles with white walls, light hardwood floors, no fireplace and a wall-mounted tv.
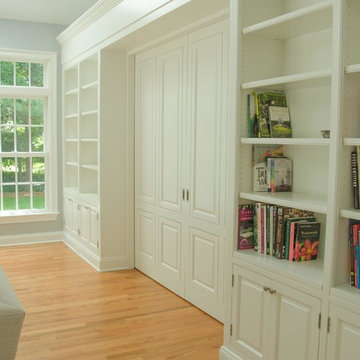
Design ideas for a large modern enclosed family room in New York with blue walls, light hardwood floors and a wall-mounted tv.
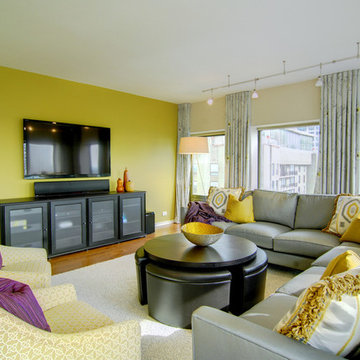
We wanted to frame the windows to take advantage of the view from the 37th floor of the high rise condo building. We wanted a crisp & clean look, with a contemporary color palette of soft greys, creams and metallics.
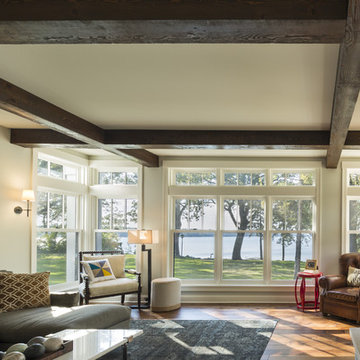
General Contractor: Hagstrom Builders | Photos: Corey Gaffer Photography
Transitional family room in Minneapolis.
Transitional family room in Minneapolis.
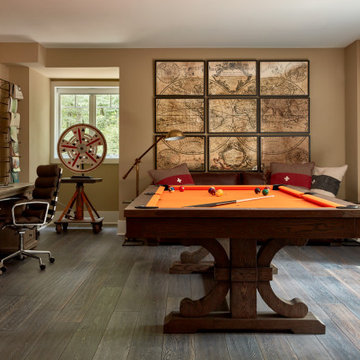
This is an example of a mid-sized transitional family room in Philadelphia with beige walls, medium hardwood floors, grey floor and a game room.
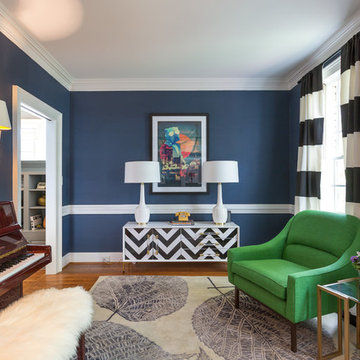
In this project we transformed a traditional style house into a modern, funky, and colorful home. By using different colors and patterns, mixing textures, and using unique design elements, these spaces portray a fun family lifestyle.
Photo Credit: Bob Fortner
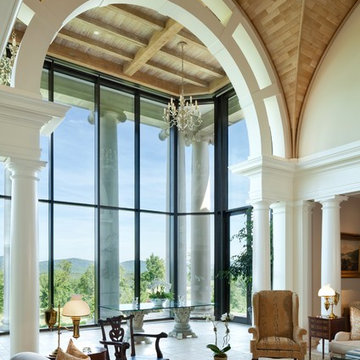
Dalgliesh Gilpin Paxton Architects; Jonathan Lee Architects; Builder: Alterra Construction Managment; Photographer: Gordon Beall; Dealer: Steel Windows & Doors USA.
For the highest performing custom, metal windows and metal doors, contact sales@brombalusa.com
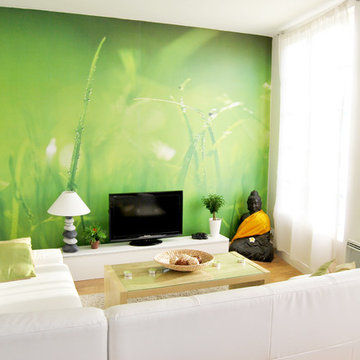
Un salon lumineux et épuré pour un intérieur contemporain et Nature.
This is an example of a modern family room in Brest.
This is an example of a modern family room in Brest.
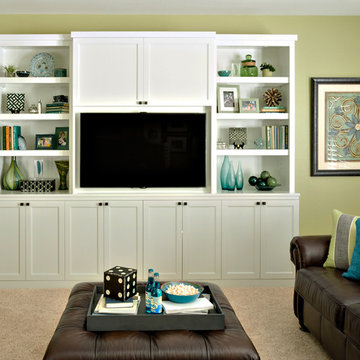
This gameroom was designed for teens and parents colors are green and blue. Custom built-ins were added to give storage, house their TV and create a desk area. Sherwin William 6423 Rye Grass wall color
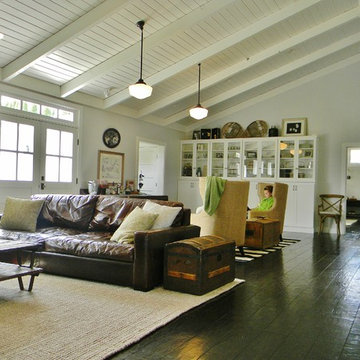
Photo Credit: Kimberley Bryan © 2013 Houzz
http://www.houzz.com/ideabooks/9193817/list/My-Houzz--History-Resonates-in-a-New-Washington-Farmhouse
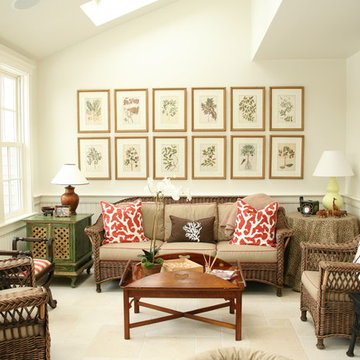
Contractor: Anderson Contracting Services
Photographer: Eric Roth
Photo of a mid-sized traditional open concept family room in Boston with white walls, carpet and no tv.
Photo of a mid-sized traditional open concept family room in Boston with white walls, carpet and no tv.
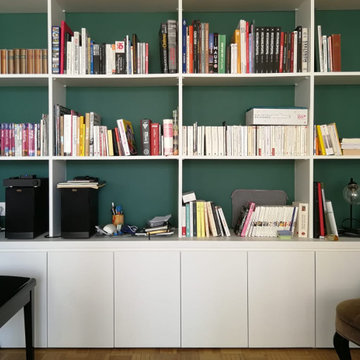
Inspiration for a small contemporary open concept family room in Paris with a library, green walls, light hardwood floors, no fireplace and brown floor.
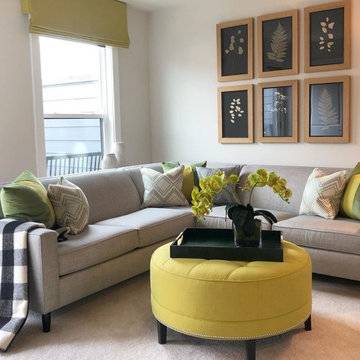
This family room design features a sleek and modern gray sectional with a subtle sheen as the main seating area, accented by custom pillows in a bold color-blocked combination of emerald and chartreuse. The room's centerpiece is a round tufted ottoman in a chartreuse hue, which doubles as a coffee table. The window is dressed with a matching chartreuse roman shade, adding a pop of color and texture to the space. A snake skin emerald green tray sits atop the ottoman, providing a stylish spot for drinks and snacks. Above the sectional, a series of framed natural botanical art pieces add a touch of organic beauty to the room's modern design. Together, these elements create a family room that is both comfortable and visually striking.
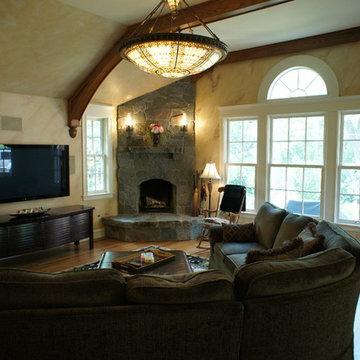
Edward Dignan, photographer
Design ideas for a traditional family room in Chicago.
Design ideas for a traditional family room in Chicago.
Green Family Room Design Photos
5
