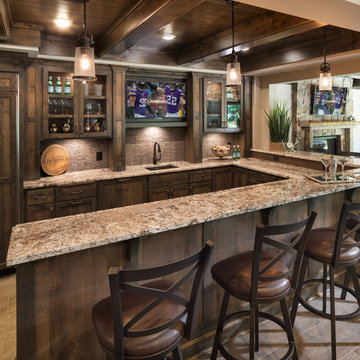Home Bar Design Ideas
Refine by:
Budget
Sort by:Popular Today
21 - 40 of 13,094 photos
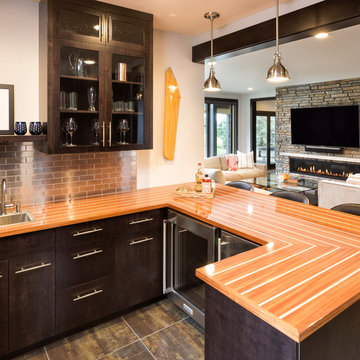
2018 Artisan Home Tour
Photo: LandMark Photography
Builder: Denali Custom Homes
This is an example of a home bar in Minneapolis.
This is an example of a home bar in Minneapolis.
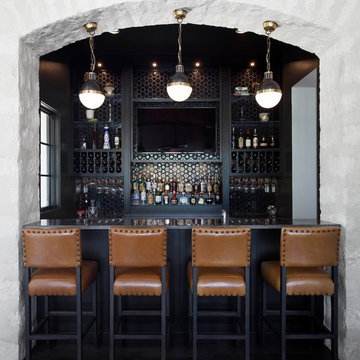
This is an example of a mid-sized transitional galley wet bar in Austin with an undermount sink, black cabinets, quartzite benchtops, black splashback, glass tile splashback, brown floor, brown benchtop and dark hardwood floors.
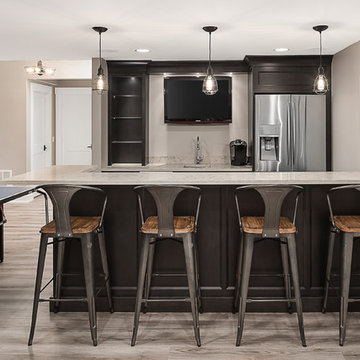
Large transitional l-shaped wet bar in Chicago with an undermount sink, shaker cabinets, black cabinets, quartz benchtops, vinyl floors, brown floor and beige benchtop.
Find the right local pro for your project
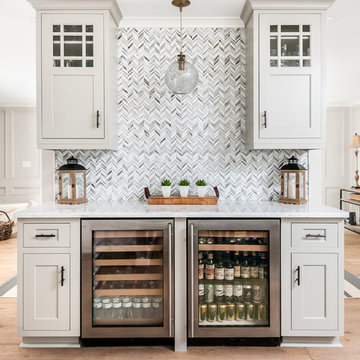
This is an example of a transitional single-wall home bar in Atlanta with no sink, shaker cabinets, grey cabinets, multi-coloured splashback, medium hardwood floors and white benchtop.
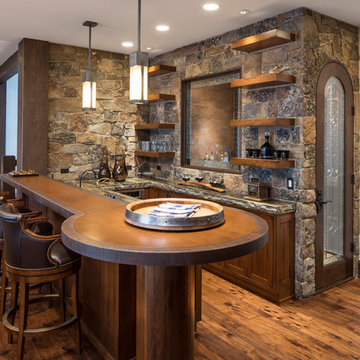
Joshua Caldwell
This is an example of a large country u-shaped seated home bar in Salt Lake City with medium wood cabinets, recessed-panel cabinets, grey splashback, medium hardwood floors, brown floor and brown benchtop.
This is an example of a large country u-shaped seated home bar in Salt Lake City with medium wood cabinets, recessed-panel cabinets, grey splashback, medium hardwood floors, brown floor and brown benchtop.
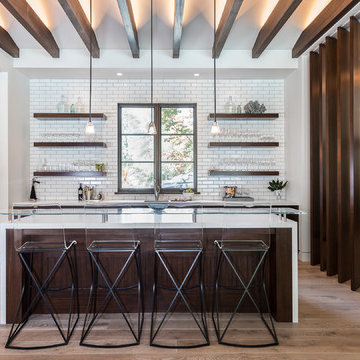
Photographer: Kat Alves
Inspiration for an expansive transitional galley home bar in Sacramento with a drop-in sink, dark wood cabinets, glass benchtops, white splashback and light hardwood floors.
Inspiration for an expansive transitional galley home bar in Sacramento with a drop-in sink, dark wood cabinets, glass benchtops, white splashback and light hardwood floors.
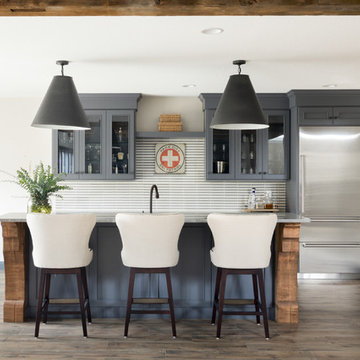
Photo of a large transitional galley wet bar in Minneapolis with ceramic floors, brown floor, recessed-panel cabinets, grey cabinets, grey splashback and grey benchtop.
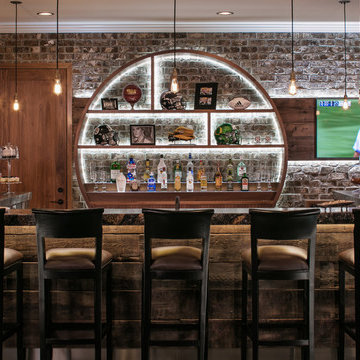
Photo of a large industrial single-wall seated home bar in Omaha with open cabinets, brick splashback, concrete floors, grey floor, medium wood cabinets and granite benchtops.
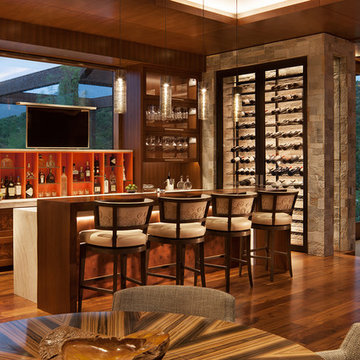
David O. Marlow Photography
Photo of an expansive country seated home bar in Denver with dark wood cabinets, dark hardwood floors, brown floor and recessed-panel cabinets.
Photo of an expansive country seated home bar in Denver with dark wood cabinets, dark hardwood floors, brown floor and recessed-panel cabinets.
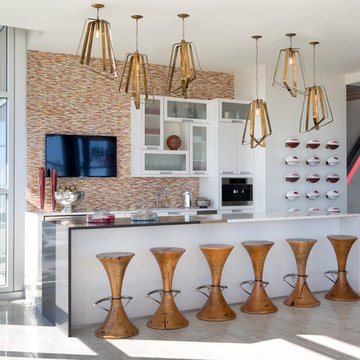
Mid-sized contemporary galley seated home bar in Other with white cabinets, quartz benchtops, glass tile splashback, multi-coloured splashback, glass-front cabinets, porcelain floors and beige floor.
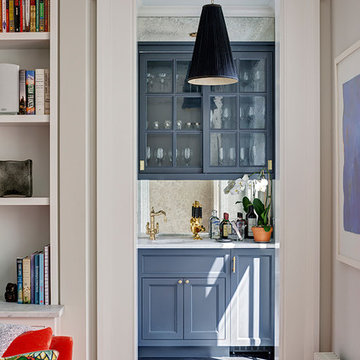
Photography by Francis Dzikowski / OTTO
Traditional wet bar in New York with glass-front cabinets and blue cabinets.
Traditional wet bar in New York with glass-front cabinets and blue cabinets.
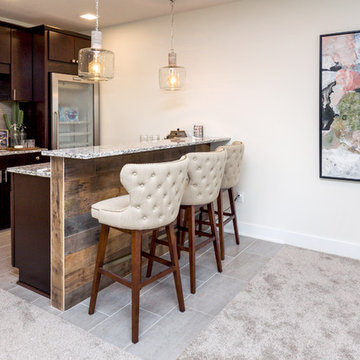
This space is made for entertaining.The full bar includes a microwave, sink and full full size refrigerator along with ample cabinets so you have everything you need on hand without running to the kitchen. Upholstered swivel barstools provide extra seating and an easy view of the bartender or screen.
Even though it's on the lower level, lots of windows provide plenty of natural light so the space feels anything but dungeony. Wall color, tile and materials carry over the general color scheme from the upper level for a cohesive look, while darker cabinetry and reclaimed wood accents help set the space apart.
Jake Boyd Photography
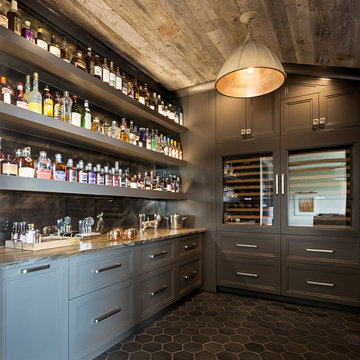
Martha O'Hara Interiors, Interior Design & Photo Styling | Meg Mulloy, Photography | Please Note: All “related,” “similar,” and “sponsored” products tagged or listed by Houzz are not actual products pictured. They have not been approved by Martha O’Hara Interiors nor any of the professionals credited. For info about our work: design@oharainteriors.com
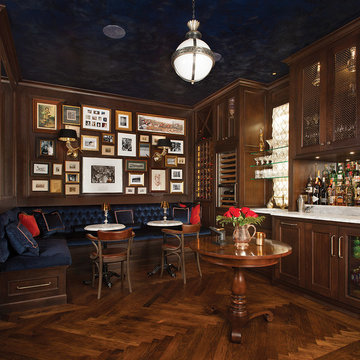
Large traditional single-wall seated home bar in Toronto with an undermount sink, recessed-panel cabinets, dark wood cabinets, dark hardwood floors, brown floor, marble benchtops and white benchtop.
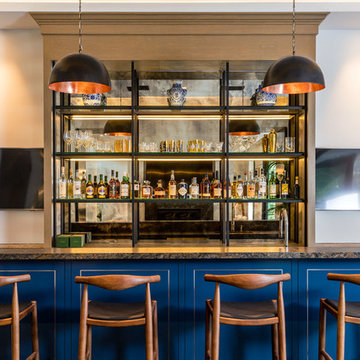
Design ideas for an expansive contemporary seated home bar in Los Angeles with open cabinets, beige cabinets, granite benchtops, mirror splashback, dark hardwood floors and brown floor.
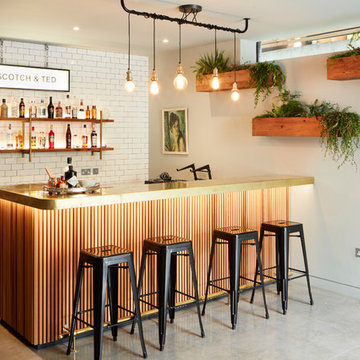
Inspiration for an industrial l-shaped seated home bar in London with white splashback, subway tile splashback and grey floor.
Home Bar Design Ideas
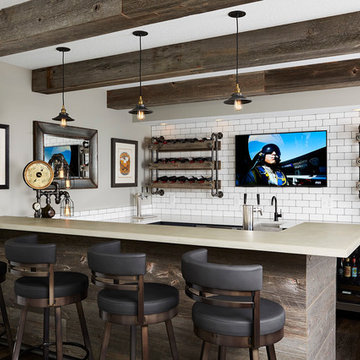
Photo of a mid-sized transitional u-shaped seated home bar in Minneapolis with concrete benchtops, white splashback, subway tile splashback, dark hardwood floors and an undermount sink.
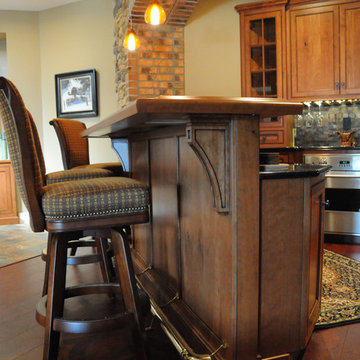
This photo reveals the foot rail at the bottom of the bar, and also does a fantastic job of displaying some of the details in the bar.
This is an example of a large traditional u-shaped seated home bar in Philadelphia with an undermount sink, recessed-panel cabinets, medium wood cabinets, solid surface benchtops and dark hardwood floors.
This is an example of a large traditional u-shaped seated home bar in Philadelphia with an undermount sink, recessed-panel cabinets, medium wood cabinets, solid surface benchtops and dark hardwood floors.
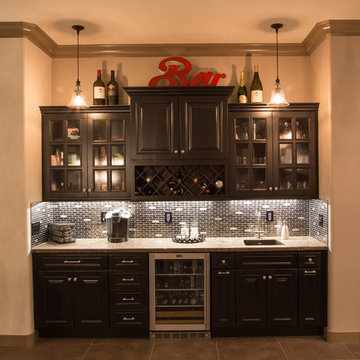
This home bar fits perfectly in an under utilized great room niche featuring a dedicated area for wine, coffee and other specialty beverages. Ed Russell Photography.
2






