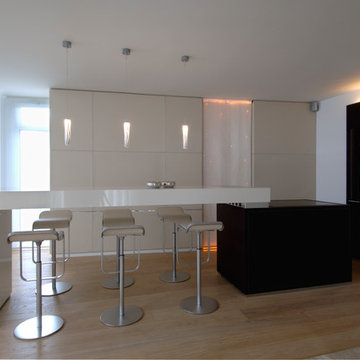Home Bar Design Ideas
Refine by:
Budget
Sort by:Popular Today
101 - 120 of 13,094 photos
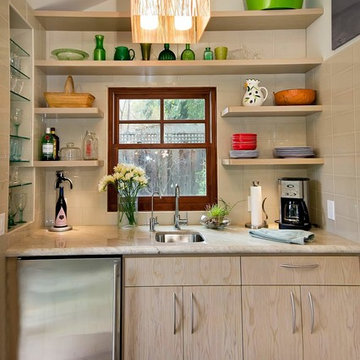
J Kretschmer
Design ideas for a mid-sized transitional single-wall wet bar in San Francisco with an undermount sink, flat-panel cabinets, light wood cabinets, beige splashback, subway tile splashback, quartzite benchtops, porcelain floors, beige floor and beige benchtop.
Design ideas for a mid-sized transitional single-wall wet bar in San Francisco with an undermount sink, flat-panel cabinets, light wood cabinets, beige splashback, subway tile splashback, quartzite benchtops, porcelain floors, beige floor and beige benchtop.
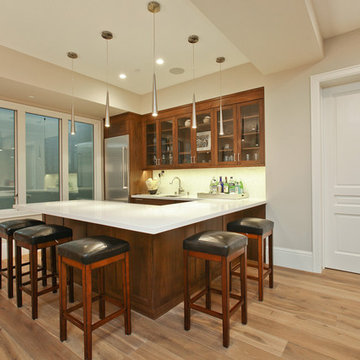
Photo of a transitional u-shaped seated home bar in San Francisco with shaker cabinets, dark wood cabinets, white splashback, medium hardwood floors and white benchtop.
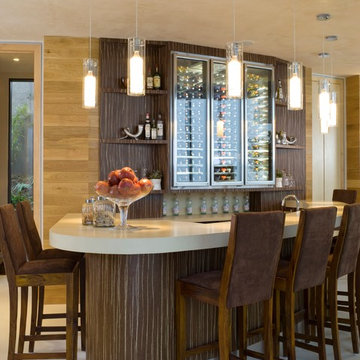
Hollywood Hills Home by LoriDennis.com Interior Design KenHayden.com Photo
Mid-sized contemporary u-shaped seated home bar in Los Angeles with open cabinets and dark wood cabinets.
Mid-sized contemporary u-shaped seated home bar in Los Angeles with open cabinets and dark wood cabinets.
Find the right local pro for your project
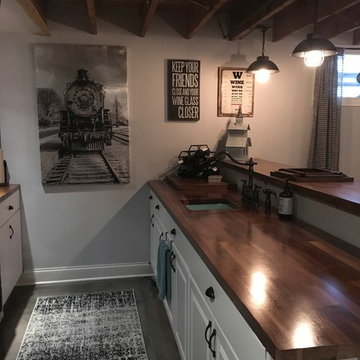
Photo of a mid-sized country single-wall seated home bar in Chicago with an undermount sink, wood benchtops, concrete floors and grey floor.
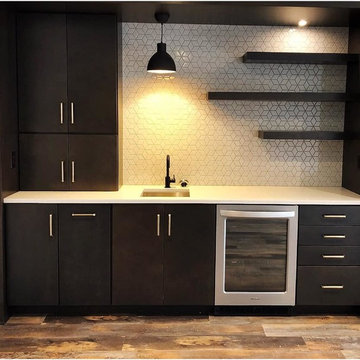
This basement bar has a lovely modern feel to it, with plenty of storage and a wine refrigerator. Check out the floating shelves and accent lighting!
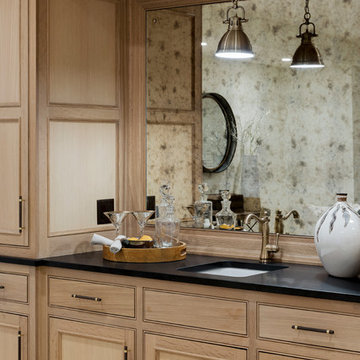
This new home is the last newly constructed home within the historic Country Club neighborhood of Edina. Nestled within a charming street boasting Mediterranean and cottage styles, the client sought a synthesis of the two that would integrate within the traditional streetscape yet reflect modern day living standards and lifestyle. The footprint may be small, but the classic home features an open floor plan, gourmet kitchen, 5 bedrooms, 5 baths, and refined finishes throughout.
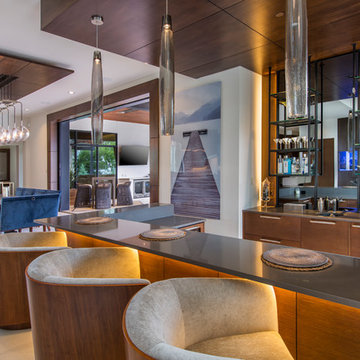
Inspiration for a mid-sized contemporary seated home bar in Dallas with flat-panel cabinets, medium wood cabinets, mirror splashback, beige floor and grey benchtop.
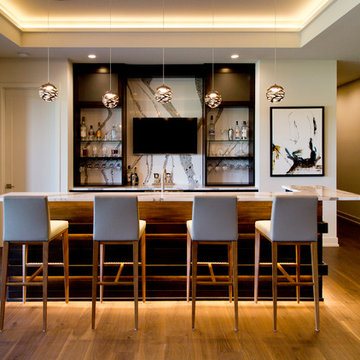
This is an example of a large contemporary l-shaped seated home bar in Kansas City with open cabinets, black cabinets, multi-coloured splashback, medium hardwood floors, brown floor, multi-coloured benchtop, an undermount sink, granite benchtops and stone slab splashback.
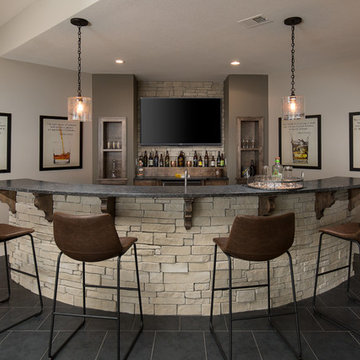
Photo of a transitional galley wet bar in Kansas City with open cabinets, beige splashback, stone tile splashback, black floor and black benchtop.
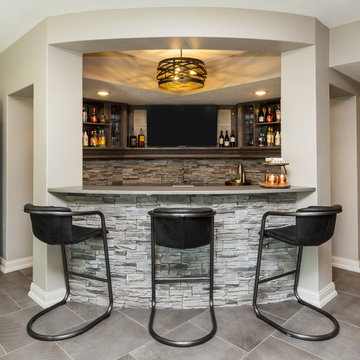
Photo of a mid-sized transitional galley seated home bar in Other with open cabinets, dark wood cabinets, grey splashback, stone tile splashback, ceramic floors, grey floor and grey benchtop.
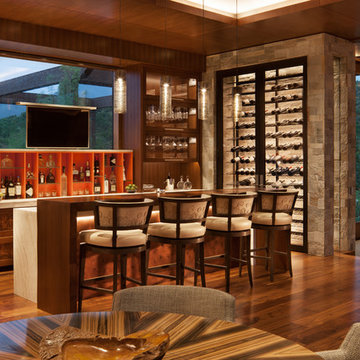
David O. Marlow
This is an example of an expansive contemporary seated home bar in Denver with an undermount sink, shaker cabinets, dark wood cabinets, quartzite benchtops, brown splashback, timber splashback, dark hardwood floors and brown floor.
This is an example of an expansive contemporary seated home bar in Denver with an undermount sink, shaker cabinets, dark wood cabinets, quartzite benchtops, brown splashback, timber splashback, dark hardwood floors and brown floor.
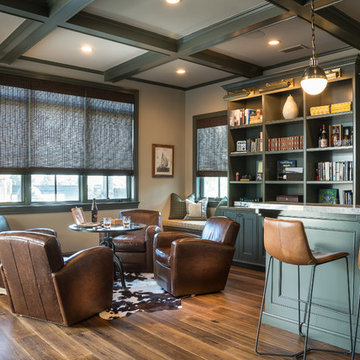
Inspiration for a transitional wet bar in Los Angeles with beaded inset cabinets, green cabinets, grey splashback, medium hardwood floors and brown floor.
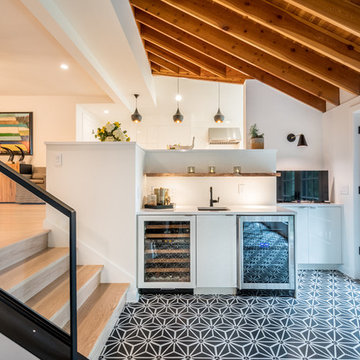
French doors lead out to the lake side deck of this home. A wet bar features an under counter wine refrigerator, a small bar sink, and an under counter beverage center. A reclaimed wood shelf runs the length of the wet bar and offers great storage for glasses, alcohol, etc for parties. The exposed wood beams on the vaulted ceiling add so much texture, warmth, and height.
Photographer: Martin Menocal
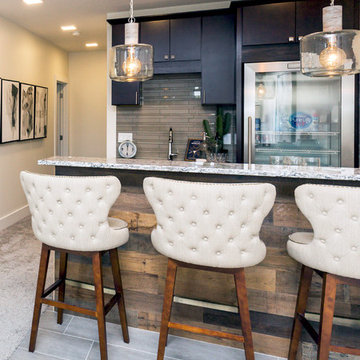
This space is made for entertaining.The full bar includes a microwave, sink and full full size refrigerator along with ample cabinets so you have everything you need on hand without running to the kitchen. Upholstered swivel barstools provide extra seating and an easy view of the bartender or screen.
Even though it's on the lower level, lots of windows provide plenty of natural light so the space feels anything but dungeony. Wall color, tile and materials carry over the general color scheme from the upper level for a cohesive look, while darker cabinetry and reclaimed wood accents help set the space apart.
Jake Boyd Photography
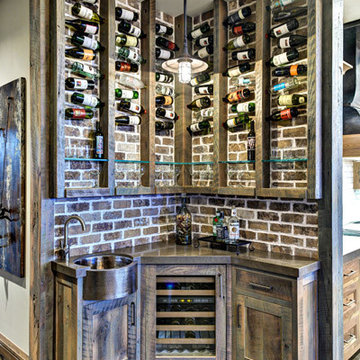
Design ideas for a small country l-shaped wet bar in Salt Lake City with a drop-in sink, medium wood cabinets, red splashback, brick splashback, ceramic floors and grey floor.
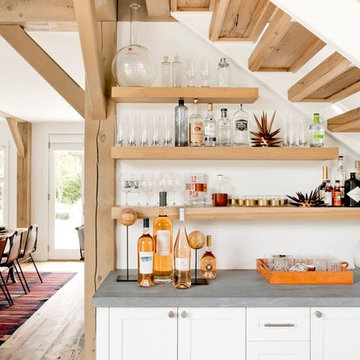
Rikki Snyder
Design ideas for a country single-wall home bar in New York with white cabinets, limestone benchtops, white splashback and shaker cabinets.
Design ideas for a country single-wall home bar in New York with white cabinets, limestone benchtops, white splashback and shaker cabinets.
Home Bar Design Ideas
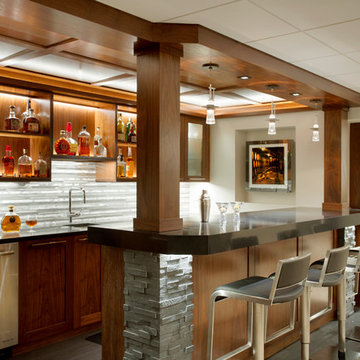
This is an example of a large transitional galley seated home bar in Boston with an undermount sink, open cabinets, medium wood cabinets, solid surface benchtops, grey splashback and stone tile splashback.
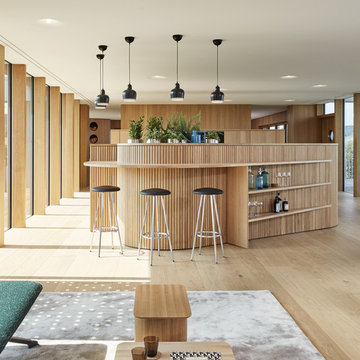
„Haussicht“ von Baufritz als konstruktive Herausforderung
Design meets Baukunst
Wer wirklich Neues schaffen möchte, muss ausgefahrene Wege verlassen und bereit sein, ein Wagnis einzugehen.
Das war für Helmut Holl, Projektleiter und ehemaliger Geschäftsführer von Anfang an klar, und rückblickend konstatiert er: „Das Projekt Haussicht, die konsequente Verbindung von Architektur, Design, - und unseren ökologischen Wertevorstellungen war für das gesamte Team ein Abenteuer“.
Das Abenteuer wurde gemeistert. Das heißt, beide Seiten – in persona Designer Alfredo Häberli und Architekt Stephan Rehm – waren offen füreinander, bereit den anderen zu verstehen und auch fremde Ideen in die eigene Denkwelt aufnehmen.
„Wir wollten Grenzgänger sein, Dinge neu durchdenken und Möglichkeiten ausloten“, sagt Rehm. „Wir suchten Wege, eine neue Holzbausprache zu entwickeln, den Konstruktionen Leichtigkeit zu geben und beispielsweise die Statik spürbar zu machen“, erklärt Häberli, dem man nachsagt, beim Designen mit dem Herzen zu denken.
Entstanden ist ein Gebäude, das keine Kulissenarchitektur zeigt, sondern echten, sichtbaren Holzbau. Design und Architektur fließen ineinander, was bei der neuartigen Fassade aus haushoher Vertikalverschalung („Häberli-Schalung“) ebenso deutlich wird wie bei den üppigen Glasflächen mit schlanken Holzständern dazwischen und der hinterlüfteten Hartbedachung aus Blech, die die Robustheit eines geneigten Daches mit Flachdacharchitektur verbindet.
Ökologischer Holzsystembau
Rein praktisch ging es auch darum, gemeinsam Lösungen für eine moderne, ökologische Holzsystembauweise zu entwickeln, die trotz standardisierten Details eine freie architektonische Gestaltung ermöglicht.
Fazit: Die Ideen und Designvorgaben konnten von Baufritz bis auf Nuancen konstruktiv umgesetzt werden und fließen in die reguläre Häuserproduktion ein. Wobei es für Häberli, der üblicherweise kleinere Gegenstände wie Trinkgläser oder Sitzmöbel gestaltet ein echtes Aha-Erlebnis gab: In diesem Fall sah er seine Schöpfung erst nach dem Bau 1:1 und in voller Größe.
Weitere Infos finden Sie unter www.baufritz.de/haussicht
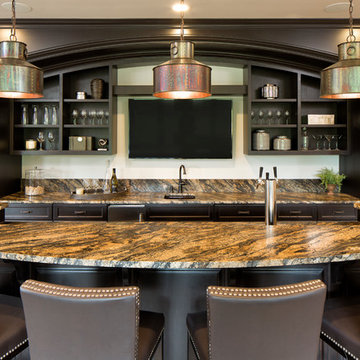
Landmark Photography
Photo of a traditional seated home bar in Minneapolis with an undermount sink, open cabinets and dark wood cabinets.
Photo of a traditional seated home bar in Minneapolis with an undermount sink, open cabinets and dark wood cabinets.
6






