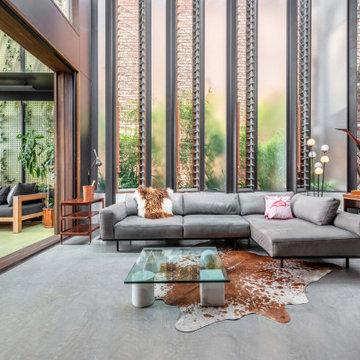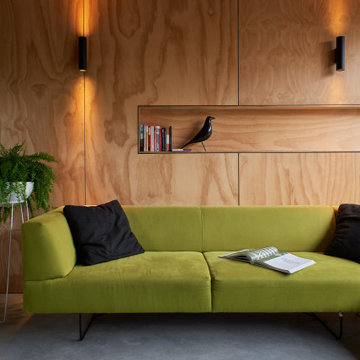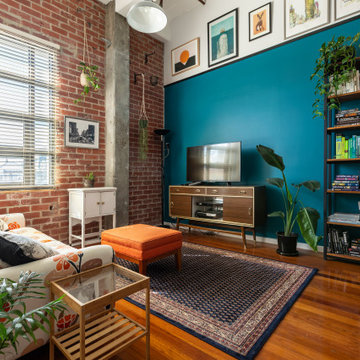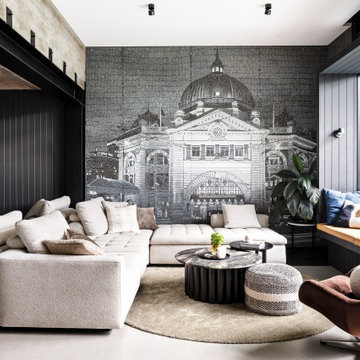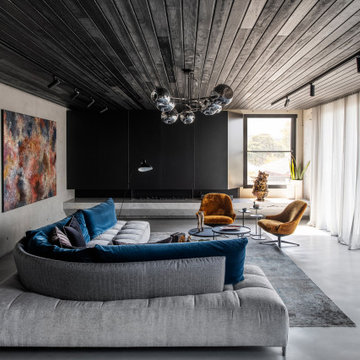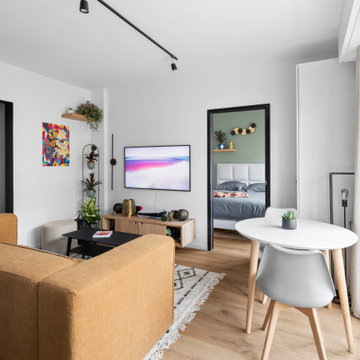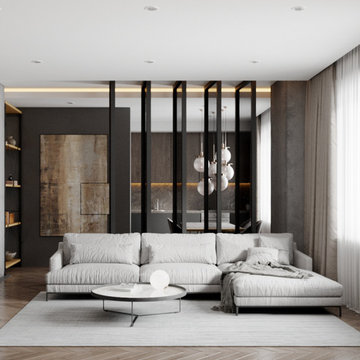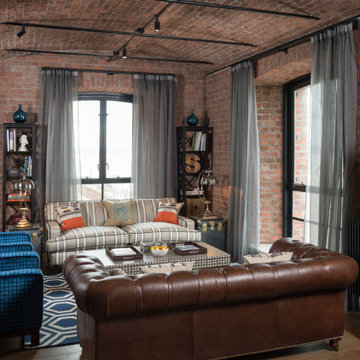Industrial Living Room Design Photos
Refine by:
Budget
Sort by:Popular Today
1 - 20 of 21,482 photos
Item 1 of 3

This is an example of an industrial living room in Melbourne with white walls, concrete floors, grey floor and wood.
Find the right local pro for your project

We were commissioned to create a contemporary single-storey dwelling with four bedrooms, three main living spaces, gym and enough car spaces for up to 8 vehicles/workshop.
Due to the slope of the land the 8 vehicle garage/workshop was placed in a basement level which also contained a bathroom and internal lift shaft for transporting groceries and luggage.
The owners had a lovely northerly aspect to the front of home and their preference was to have warm bedrooms in winter and cooler living spaces in summer. So the bedrooms were placed at the front of the house being true north and the livings areas in the southern space. All living spaces have east and west glazing to achieve some sun in winter.
Being on a 3 acre parcel of land and being surrounded by acreage properties, the rear of the home had magical vista views especially to the east and across the pastured fields and it was imperative to take in these wonderful views and outlook.
We were very fortunate the owners provided complete freedom in the design, including the exterior finish. We had previously worked with the owners on their first home in Dural which gave them complete trust in our design ability to take this home. They also hired the services of a interior designer to complete the internal spaces selection of lighting and furniture.
The owners were truly a pleasure to design for, they knew exactly what they wanted and made my design process very smooth. Hornsby Council approved the application within 8 weeks with no neighbor objections. The project manager was as passionate about the outcome as I was and made the building process uncomplicated and headache free.

The soaring ceiling height of the living areas of this warehouse-inspired house
Design ideas for a mid-sized industrial open concept living room in Melbourne with white walls, light hardwood floors, a wood stove, beige floor, exposed beam and wood.
Design ideas for a mid-sized industrial open concept living room in Melbourne with white walls, light hardwood floors, a wood stove, beige floor, exposed beam and wood.
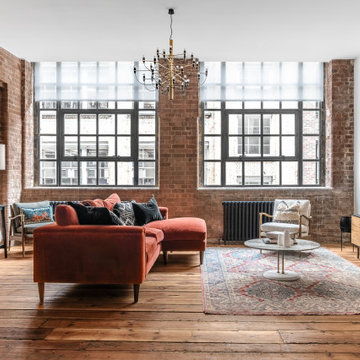
I worked with Siobhan Kane, of Arc & Oak Interiors, to photograph this beautiful loft style apartment in Hoxton. This apartment was filled with original features, from crittall windows and exposed brickwork, to wood flooring and even the iron doors on the bedroom. In the editing room, I kept the oranges muted, allowing the other colours to come through.
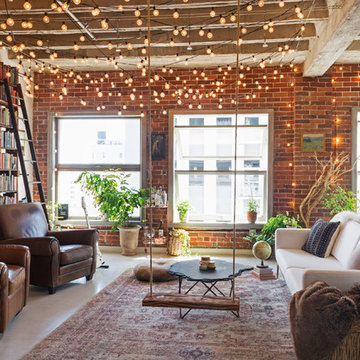
Photo: Carolyn Reyes © 2018 Houzz
This is an example of an industrial living room in Los Angeles.
This is an example of an industrial living room in Los Angeles.
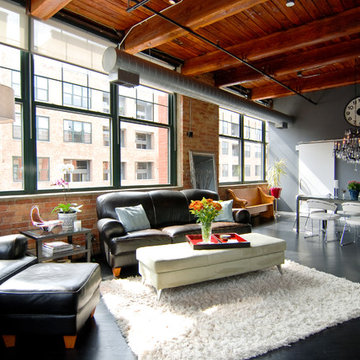
Inspiration for a mid-sized industrial open concept living room in Chicago with grey walls, painted wood floors and black floor.
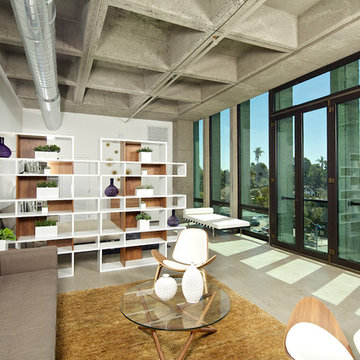
Open Floor Plan - Living Room and Bedroom space.
Photo Credit: Brent Haywood Photography.
Furniture courtesy of 'Hold-It'.
Design ideas for an industrial living room in San Diego with white walls and concrete floors.
Design ideas for an industrial living room in San Diego with white walls and concrete floors.
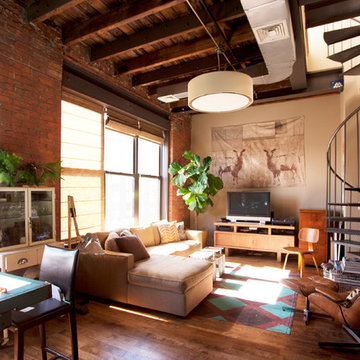
Chris Dorsey Photography © 2012 Houzz
Inspiration for an industrial living room in New York with beige walls and a freestanding tv.
Inspiration for an industrial living room in New York with beige walls and a freestanding tv.
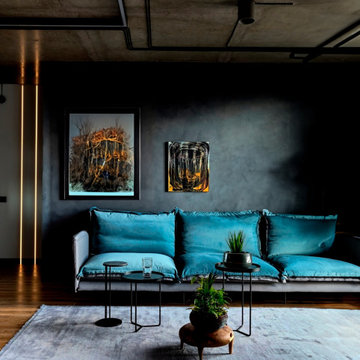
An opulent living room with a view of a gray-turquoise sofa set against dark gray walls. The industrial luxury style is embodied in the lavish furnishings, creating a space that seamlessly combines comfort with sophisticated design.
Industrial Living Room Design Photos
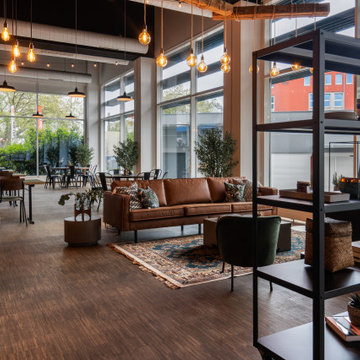
Die Lounge bietet einen optimalen Ort zum Relaxen.
This is an example of an industrial living room in Frankfurt.
This is an example of an industrial living room in Frankfurt.
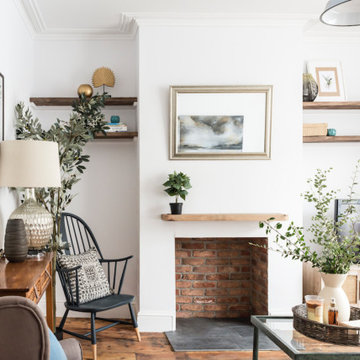
The Living Room in this stunning extended three bedroom family home that has undergone full and sympathetic renovation keeping in tact the character and charm of a Victorian style property, together with a modern high end finish. See more of our work here: https://www.ihinteriors.co.uk
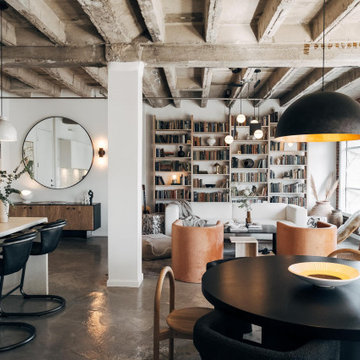
Photo of a mid-sized industrial loft-style living room in Other with multi-coloured walls, concrete floors, no fireplace, a concealed tv, grey floor, exposed beam and brick walls.
1
