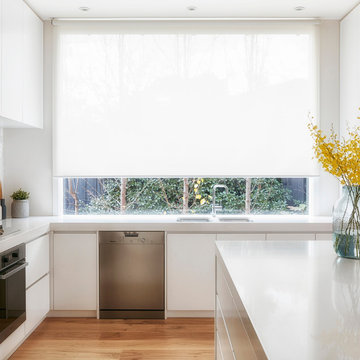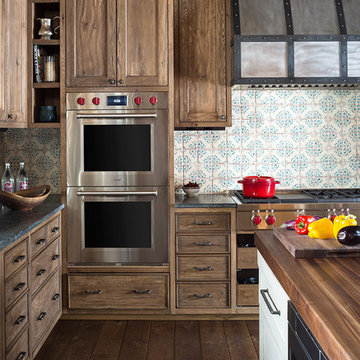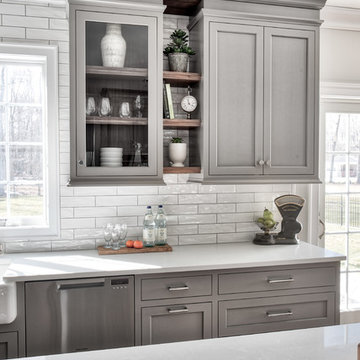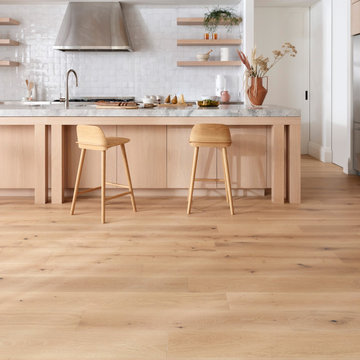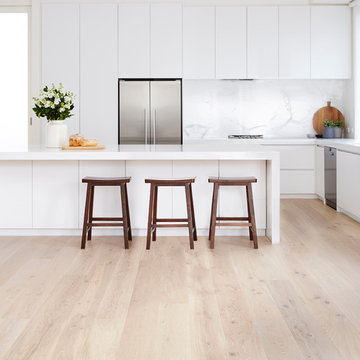Kitchen Design Ideas
Refine by:
Budget
Sort by:Popular Today
1101 - 1120 of 4,393,936 photos
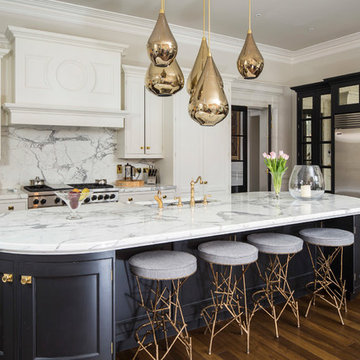
Piano Cucina e pannello in marmo Calacatta
Expansive contemporary kitchen in Florence with an undermount sink, quartz benchtops, white splashback, stainless steel appliances, dark hardwood floors, with island, white benchtop, recessed-panel cabinets, white cabinets and brown floor.
Expansive contemporary kitchen in Florence with an undermount sink, quartz benchtops, white splashback, stainless steel appliances, dark hardwood floors, with island, white benchtop, recessed-panel cabinets, white cabinets and brown floor.
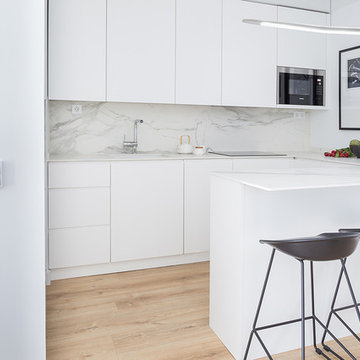
Juan Carlos Martínez
Contemporary u-shaped kitchen in Madrid with an undermount sink, flat-panel cabinets, white cabinets, light hardwood floors, a peninsula, white benchtop and beige floor.
Contemporary u-shaped kitchen in Madrid with an undermount sink, flat-panel cabinets, white cabinets, light hardwood floors, a peninsula, white benchtop and beige floor.
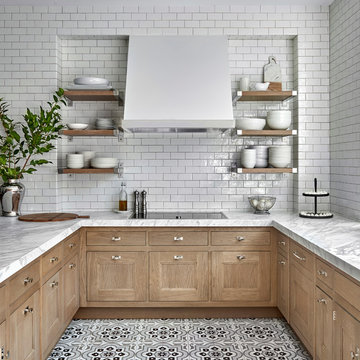
This bright urban oasis is perfectly appointed with O'Brien Harris Cabinetry in Chicago's bespoke Chatham White Oak cabinetry. The scope of the project included a kitchen that is open to the great room and a bar. The open-concept design is perfect for entertaining. Countertops are Carrara marble, and the backsplash is a white subway tile, which keeps the palette light and bright. The kitchen is accented with polished nickel hardware. Niches were created for open shelving on the oven wall. A custom hood fabricated by O’Brien Harris with stainless banding creates a focal point in the space. Windows take up the entire back wall, which posed a storage challenge. The solution? Our kitchen designers extended the kitchen cabinetry into the great room to accommodate the family’s storage requirements. obrienharris.com
Find the right local pro for your project
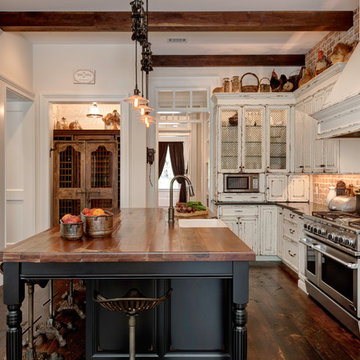
This is an example of a country u-shaped kitchen in Jacksonville with a farmhouse sink, raised-panel cabinets, black cabinets, wood benchtops, red splashback, brick splashback, stainless steel appliances, medium hardwood floors, with island, brown floor and brown benchtop.
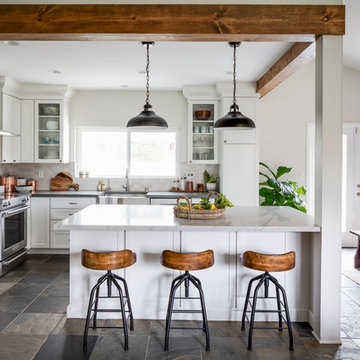
Photo of a mid-sized transitional l-shaped eat-in kitchen in San Diego with a farmhouse sink, shaker cabinets, quartzite benchtops, stainless steel appliances, with island, grey benchtop, white cabinets, white splashback, slate floors and grey floor.
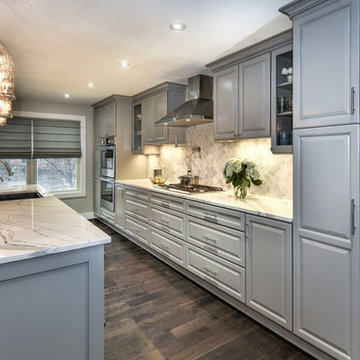
This traditional inspired kitchen design features Merillat Masterpiece cabinets in the Verona raised panel door style in the Pebble Grey Paint finish. Kitchen countertops are Cambria Brittanica.
Photos courtesy of Felicia Evans Photography.
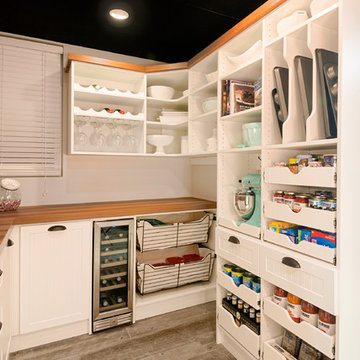
This is an example of a mid-sized country kitchen pantry in Other with open cabinets, white cabinets, wood benchtops, porcelain floors, brown floor and brown benchtop.
Reload the page to not see this specific ad anymore
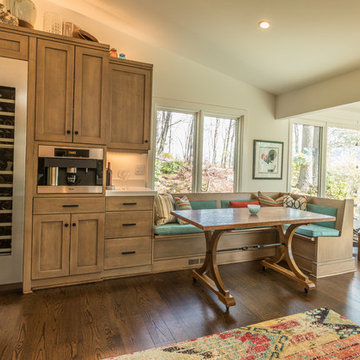
Amy Pearman, Boyd Pearman Photography
This is an example of a mid-sized transitional u-shaped open plan kitchen in Other with an undermount sink, shaker cabinets, medium wood cabinets, quartz benchtops, stainless steel appliances, dark hardwood floors, with island, brown floor and beige benchtop.
This is an example of a mid-sized transitional u-shaped open plan kitchen in Other with an undermount sink, shaker cabinets, medium wood cabinets, quartz benchtops, stainless steel appliances, dark hardwood floors, with island, brown floor and beige benchtop.
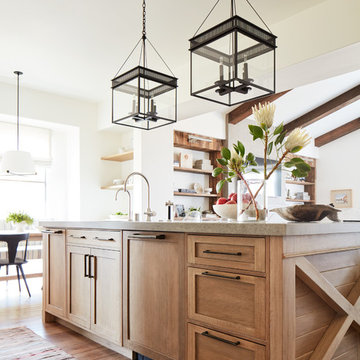
Photo by John Merkl
Inspiration for a mid-sized mediterranean open plan kitchen in San Francisco with a single-bowl sink, shaker cabinets, light wood cabinets, quartzite benchtops, multi-coloured splashback, ceramic splashback, panelled appliances, medium hardwood floors, with island, brown floor and beige benchtop.
Inspiration for a mid-sized mediterranean open plan kitchen in San Francisco with a single-bowl sink, shaker cabinets, light wood cabinets, quartzite benchtops, multi-coloured splashback, ceramic splashback, panelled appliances, medium hardwood floors, with island, brown floor and beige benchtop.
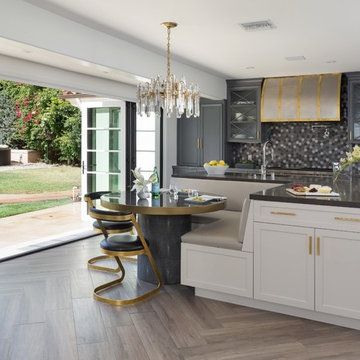
Design ideas for a large transitional galley eat-in kitchen in Los Angeles with an undermount sink, recessed-panel cabinets, grey cabinets, multi-coloured splashback, porcelain splashback, panelled appliances, porcelain floors, with island, brown floor and grey benchtop.
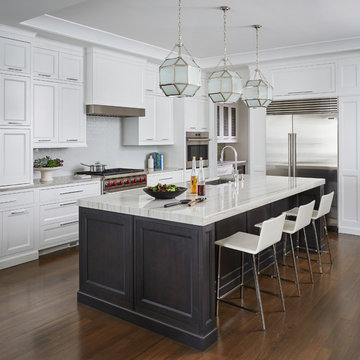
Photo of a mid-sized transitional kitchen in Chicago with white cabinets, marble benchtops, white splashback, stainless steel appliances, dark hardwood floors, with island, brown floor, an undermount sink, shaker cabinets and multi-coloured benchtop.
Reload the page to not see this specific ad anymore
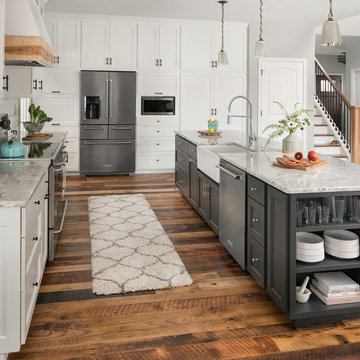
Appliances- KitchenAid, black stainless
Countertops- Cambria Quartz Summerhill
Kitchen Island color- Benjamin Moore 1631 Midnight Oil
Island Lighting- Elkay
Marshall Evan Photography
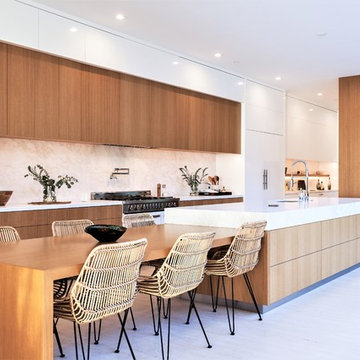
Inspiration for a large contemporary galley eat-in kitchen in Orange County with an undermount sink, flat-panel cabinets, medium wood cabinets, marble benchtops, white splashback, stone slab splashback, with island, beige floor, white benchtop and panelled appliances.
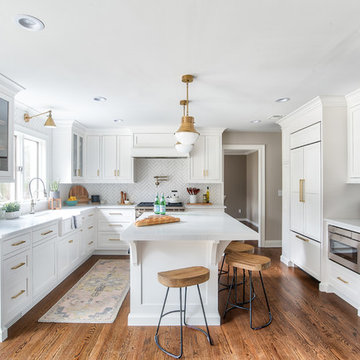
Transitional u-shaped kitchen in New York with a farmhouse sink, white cabinets, quartz benchtops, panelled appliances, shaker cabinets, white splashback, medium hardwood floors, with island, brown floor and white benchtop.
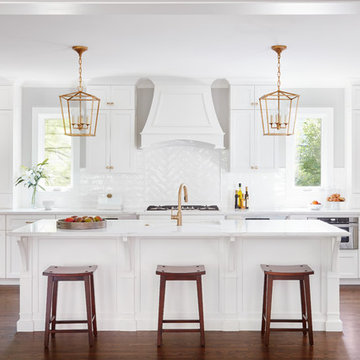
This 1966 contemporary home was completely renovated into a beautiful, functional home with an up-to-date floor plan more fitting for the way families live today. Removing all of the existing kitchen walls created the open concept floor plan. Adding an addition to the back of the house extended the family room. The first floor was also reconfigured to add a mudroom/laundry room and the first floor powder room was transformed into a full bath. A true master suite with spa inspired bath and walk-in closet was made possible by reconfiguring the existing space and adding an addition to the front of the house.
Kitchen Design Ideas
Reload the page to not see this specific ad anymore
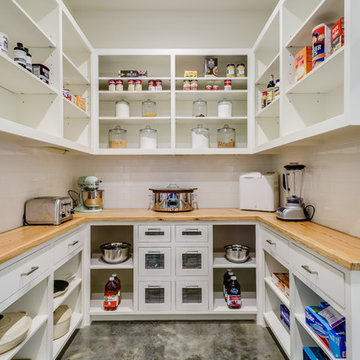
Large country u-shaped kitchen pantry in Jackson with a farmhouse sink, open cabinets, white cabinets, wood benchtops, white splashback, subway tile splashback, stainless steel appliances, concrete floors, with island and grey floor.
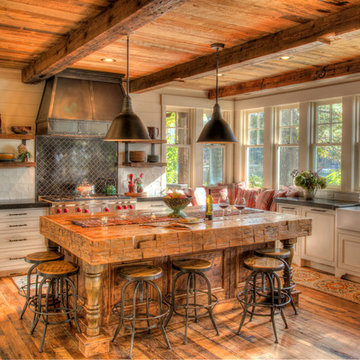
Large country l-shaped eat-in kitchen in Minneapolis with a farmhouse sink, beaded inset cabinets, white cabinets, soapstone benchtops, white splashback, dark hardwood floors, with island, brown floor and black benchtop.
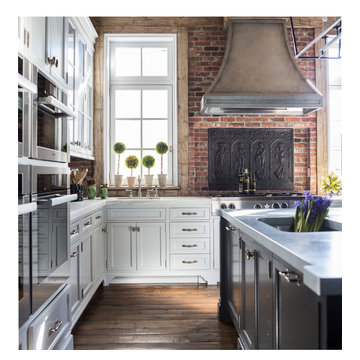
Storage abounds in this kitchen supplied with ample white cabinetry.
Kitchen in New York.
Kitchen in New York.
56
