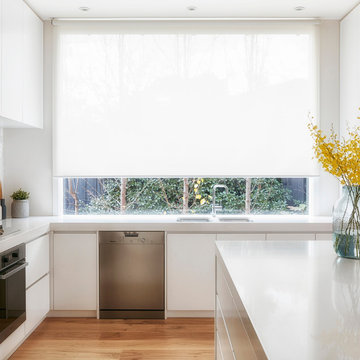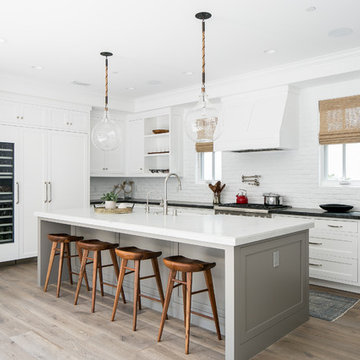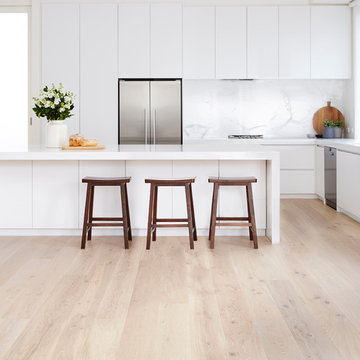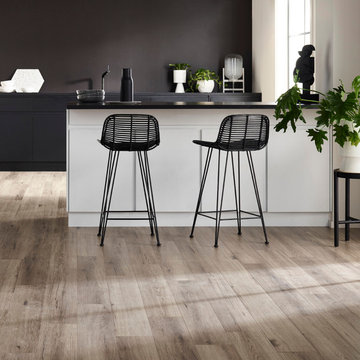Kitchen Design Ideas
Refine by:
Budget
Sort by:Popular Today
1141 - 1160 of 4,393,923 photos
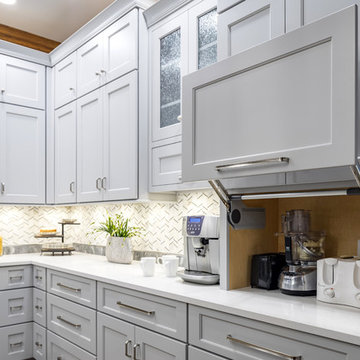
This creative transitional space was transformed from a very dated layout that did not function well for our homeowners - who enjoy cooking for both their family and friends. They found themselves cooking on a 30" by 36" tiny island in an area that had much more potential. A completely new floor plan was in order. An unnecessary hallway was removed to create additional space and a new traffic pattern. New doorways were created for access from the garage and to the laundry. Just a couple of highlights in this all Thermador appliance professional kitchen are the 10 ft island with two dishwashers (also note the heated tile area on the functional side of the island), double floor to ceiling pull-out pantries flanking the refrigerator, stylish soffited area at the range complete with burnished steel, niches and shelving for storage. Contemporary organic pendants add another unique texture to this beautiful, welcoming, one of a kind kitchen! Photos by David Cobb Photography.
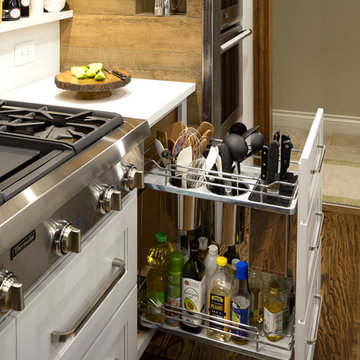
This creative transitional space was transformed from a very dated layout that did not function well for our homeowners - who enjoy cooking for both their family and friends. They found themselves cooking on a 30" by 36" tiny island in an area that had much more potential. A completely new floor plan was in order. An unnecessary hallway was removed to create additional space and a new traffic pattern. New doorways were created for access from the garage and to the laundry. Just a couple of highlights in this all Thermador appliance professional kitchen are the 10 ft island with two dishwashers (also note the heated tile area on the functional side of the island), double floor to ceiling pull-out pantries flanking the refrigerator, stylish soffited area at the range complete with burnished steel, niches and shelving for storage. Contemporary organic pendants add another unique texture to this beautiful, welcoming, one of a kind kitchen! Photos by David Cobb Photography.
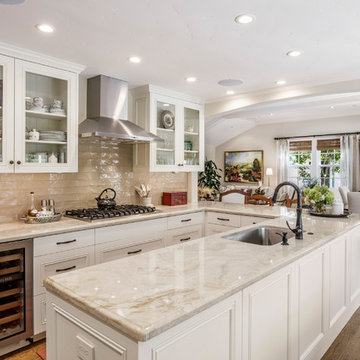
Feel a part of the party in this open concept kitchen. A built in wine fridge is a must have in the wine country, with quartzite counter tops and open cabinets in a light neutral color palette keeps this space from becoming heavy.
Find the right local pro for your project
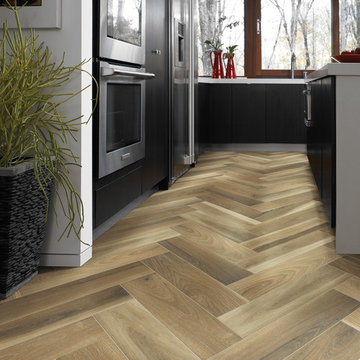
Photo of a mid-sized contemporary l-shaped open plan kitchen in San Francisco with an undermount sink, flat-panel cabinets, dark wood cabinets, quartz benchtops, window splashback, stainless steel appliances, ceramic floors, with island, brown floor and white benchtop.
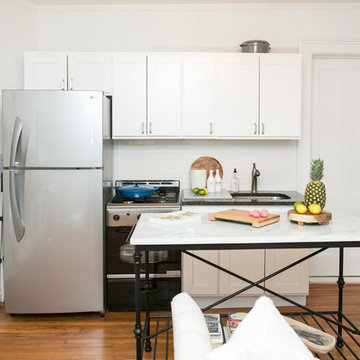
Photo of a small transitional single-wall open plan kitchen in New York with an undermount sink, shaker cabinets, white cabinets, marble benchtops, white splashback, stainless steel appliances, medium hardwood floors, with island and brown floor.
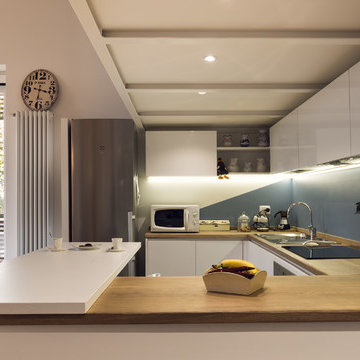
La cucina realizzata sotto al soppalco è interamente laccata di colore bianco con il top in massello di rovere e penisola bianca con sgabelli.
Foto di Simone Marulli
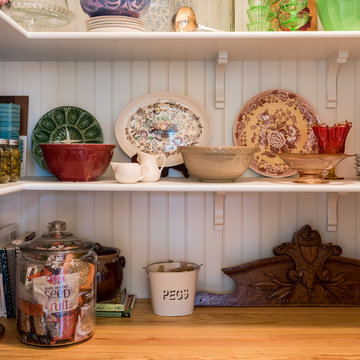
Photo Credit: www.angleeyephotography.com
Design ideas for a country kitchen in Philadelphia.
Design ideas for a country kitchen in Philadelphia.
Reload the page to not see this specific ad anymore
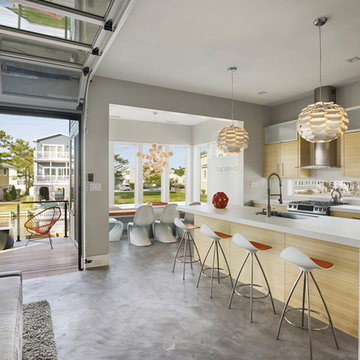
Large contemporary galley open plan kitchen in Other with flat-panel cabinets, light wood cabinets, stainless steel appliances, concrete floors, with island, grey floor, an undermount sink and window splashback.
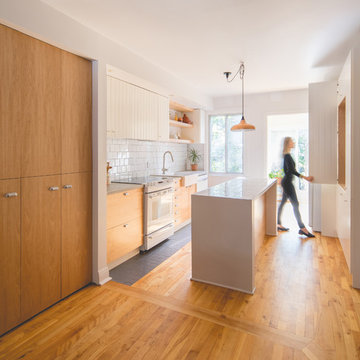
Raphaël Thibodeau
Mid-sized contemporary galley eat-in kitchen in Montreal with a single-bowl sink, flat-panel cabinets, medium wood cabinets, tile benchtops, white splashback, ceramic splashback, white appliances, ceramic floors, with island and grey floor.
Mid-sized contemporary galley eat-in kitchen in Montreal with a single-bowl sink, flat-panel cabinets, medium wood cabinets, tile benchtops, white splashback, ceramic splashback, white appliances, ceramic floors, with island and grey floor.
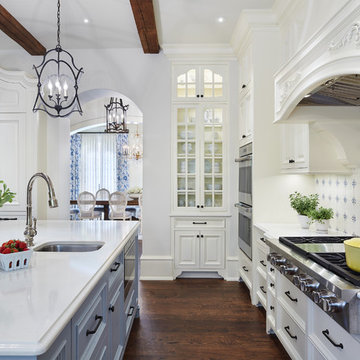
This is an example of a kitchen in Minneapolis with recessed-panel cabinets, white cabinets, multi-coloured splashback, stainless steel appliances, dark hardwood floors, with island and brown floor.
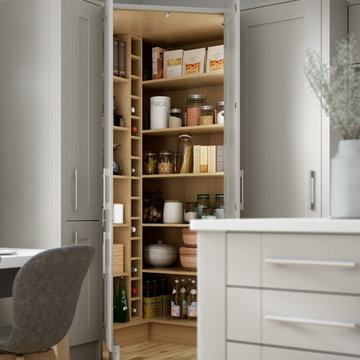
Milton Grey combines a natural woodgrain effect with a subtle grey colour to create a uniqely stylish kitchen where less is definitely more. Choose dark walnut worktops and Gunstock Oak wooden flooring to create a striking contrast that lets the soft grey of the units stand proud.
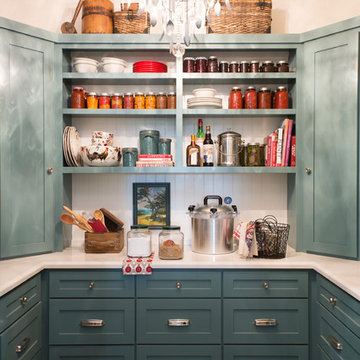
Country u-shaped kitchen pantry in Sacramento with shaker cabinets, blue cabinets, dark hardwood floors and brown floor.
Reload the page to not see this specific ad anymore
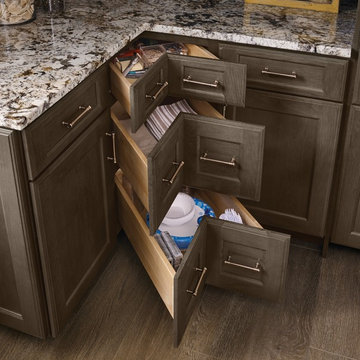
Turn sometimes-disorganized and hard-to-use space into organized storage.
Inspiration for a traditional kitchen in Detroit.
Inspiration for a traditional kitchen in Detroit.
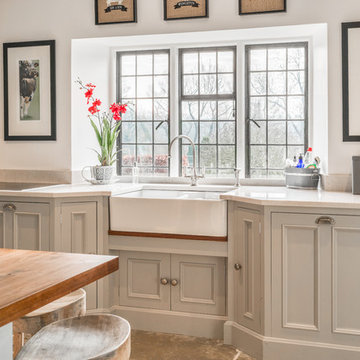
Bright, open and airy
Knocking through a few rooms to create a large open-plan area, the owners of this sleek kitchen wanted to create a free, fluid space that made the kitchen the unequivocal hub of the home whilst at the same time stylistically linking to the rest of the property.
We were tasked with creating a large open-plan kitchen and dining area that also leads through to a cosy snug, ideal for relaxing after a hard afternoon over the Aga!! The owners gave us creative control in the space, so with a loose rein and a clear head we fashioned a faultless kitchen complete with a large central island, a sunken sink and Quooker tap.
For optimum storage (and a dash of style) we built a number of large larders, one of which cleverly conceals a television, as well as a false chimney surround to frame the Aga and a bespoke drinks unit.
All the units are hand-crafted from Quebec Yellow Timber and hand-painted in Zoffany ‘Smoke’ and ‘Elephant Gray’ Walnut worktops, with Silestone ‘Lagoon’ Worktops around the outside and American Black Walnut on the island.
Photo: Chris Ashwin
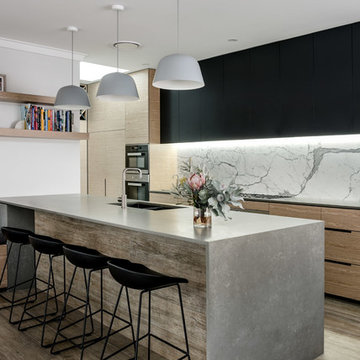
Carla Atley
black cupboards, black cabinets, concrete look bench, gray counter, waterfall countertop, marble spashblack, marble backsplash, timber look tiles, white island lighting, under cabinet lighting, light wood flat panel cabinet, black bar stools
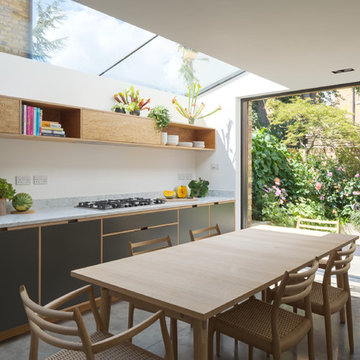
Inspiration for a modern kitchen in London with an undermount sink, flat-panel cabinets, marble benchtops, panelled appliances, concrete floors, no island and grey floor.
Kitchen Design Ideas
Reload the page to not see this specific ad anymore
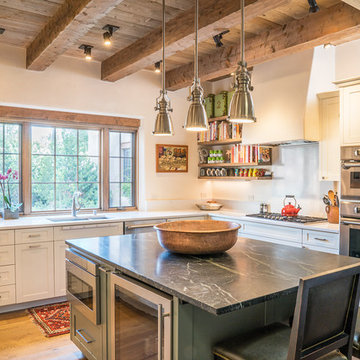
Lee Klopher
Design ideas for a l-shaped kitchen in Albuquerque with an undermount sink, shaker cabinets, white cabinets, stainless steel appliances, medium hardwood floors, with island and brown floor.
Design ideas for a l-shaped kitchen in Albuquerque with an undermount sink, shaker cabinets, white cabinets, stainless steel appliances, medium hardwood floors, with island and brown floor.

Paula G. Furió / ©Houzz 2017
Photo of a small modern u-shaped kitchen in Valencia with flat-panel cabinets, white cabinets, white splashback, no island, multi-coloured floor and white benchtop.
Photo of a small modern u-shaped kitchen in Valencia with flat-panel cabinets, white cabinets, white splashback, no island, multi-coloured floor and white benchtop.
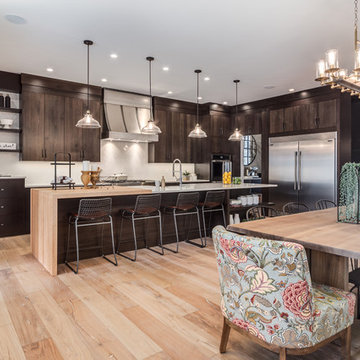
ICON Stone + Tile // quartz countertops, tile backsplash, Rubi faucet
Design ideas for a large country single-wall eat-in kitchen in Calgary with a farmhouse sink, flat-panel cabinets, dark wood cabinets, quartz benchtops, white splashback, porcelain splashback, stainless steel appliances, light hardwood floors, with island and beige floor.
Design ideas for a large country single-wall eat-in kitchen in Calgary with a farmhouse sink, flat-panel cabinets, dark wood cabinets, quartz benchtops, white splashback, porcelain splashback, stainless steel appliances, light hardwood floors, with island and beige floor.
58
