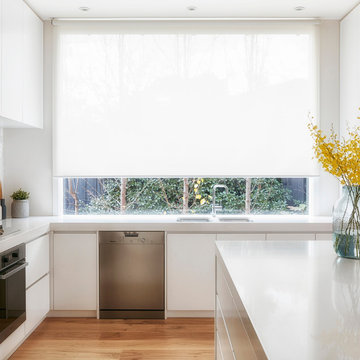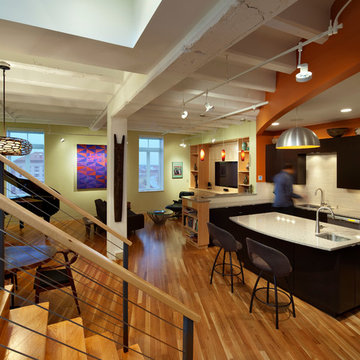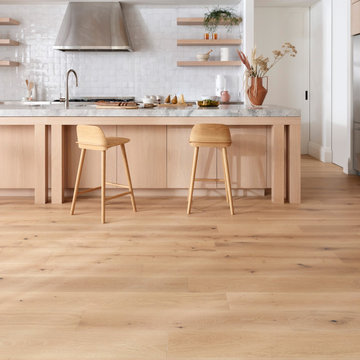Kitchen Design Ideas
Refine by:
Budget
Sort by:Popular Today
121 - 140 of 355 photos
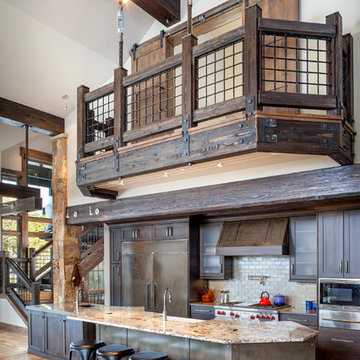
Pinnacle Mountain Homes
©Darren Edwards Photographs
Photo of a country galley open plan kitchen in Denver with shaker cabinets, dark wood cabinets, medium hardwood floors and with island.
Photo of a country galley open plan kitchen in Denver with shaker cabinets, dark wood cabinets, medium hardwood floors and with island.
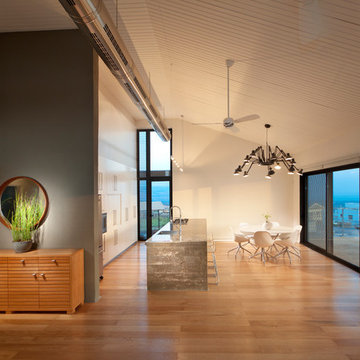
projecr for architect Michal schein
Photo of an industrial galley open plan kitchen in Other with flat-panel cabinets and white cabinets.
Photo of an industrial galley open plan kitchen in Other with flat-panel cabinets and white cabinets.
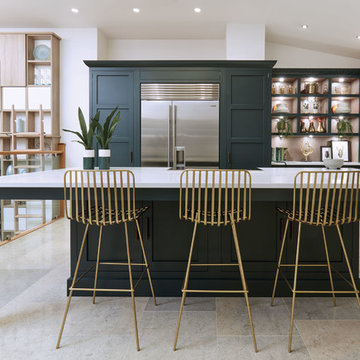
This striking shaker style kitchen in a sophisticated shade of dark green makes a real style statement. The touchstones of traditional Shaker design; functionality, purpose and honesty are re-interpreted for the 21st century in stunning, handcrafted cabinetry, a showpiece island with seating and high-end appliances.
Find the right local pro for your project
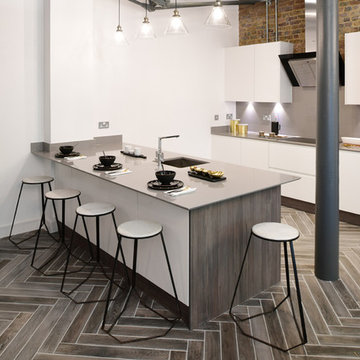
Floor: Wood effect porcelain tile, herringbone layout - Minoli Tree-Age Grey 10/70
Inspiration for a mid-sized industrial galley kitchen in London with an undermount sink, flat-panel cabinets, grey splashback, white cabinets, black appliances, a peninsula, grey floor and porcelain floors.
Inspiration for a mid-sized industrial galley kitchen in London with an undermount sink, flat-panel cabinets, grey splashback, white cabinets, black appliances, a peninsula, grey floor and porcelain floors.
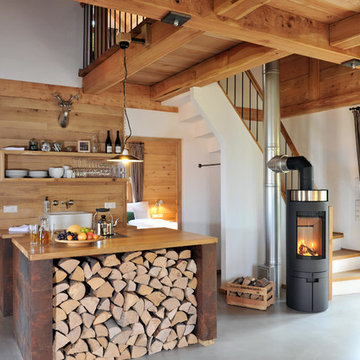
Handweiserhütte oHG
Jessica Gerritsen & Ralf Blümer
Lenninghof 26 (am Skilift)
57392 Schmallenberg
© Fotos: Cyrus Saedi, Hotelfotograf | www.cyrus-saedi.com
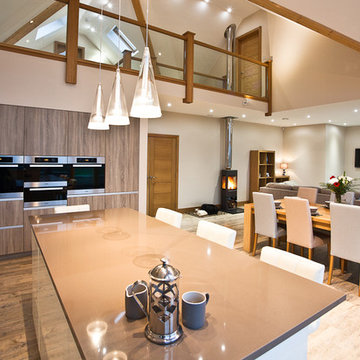
Contemporary eat-in kitchen in Other with flat-panel cabinets, medium wood cabinets, panelled appliances, medium hardwood floors and with island.
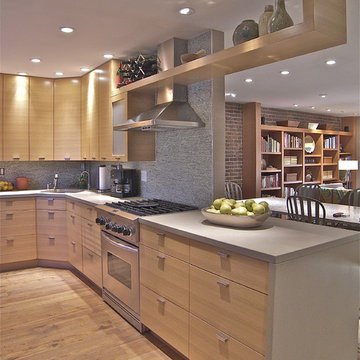
Design ideas for a mid-sized contemporary l-shaped eat-in kitchen in New York with concrete benchtops, stainless steel appliances, flat-panel cabinets, light wood cabinets, a drop-in sink and limestone splashback.
Reload the page to not see this specific ad anymore
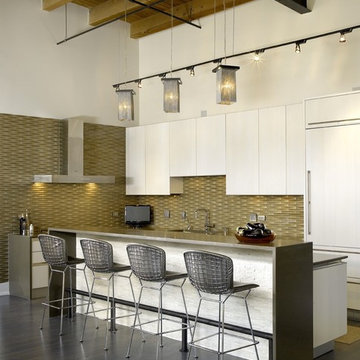
Design ideas for an industrial l-shaped kitchen in Chicago with flat-panel cabinets, white cabinets, green splashback and panelled appliances.
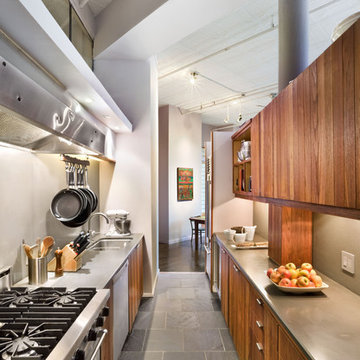
Design ideas for an industrial galley separate kitchen in New York with stainless steel appliances, an undermount sink, flat-panel cabinets, medium wood cabinets and slate floors.
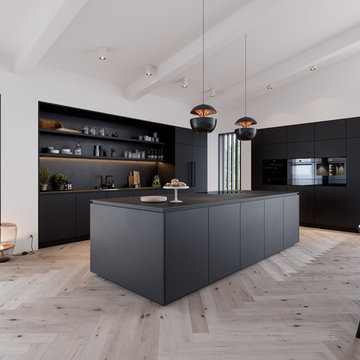
La conception de cette cuisine est influencée par le système Taylor, favorisant la fluidité dans le travail. L’utilisation d’une table de cuisson à induction avec hotte intégrée ouvre l’espace de la cuisine, améliorant ainsi la convivialité de l’îlot.
Les appareils ont été installés en tenant compte de la taille de l’utilisateur principal, afin de disposer de la meilleure ergonomie possible.
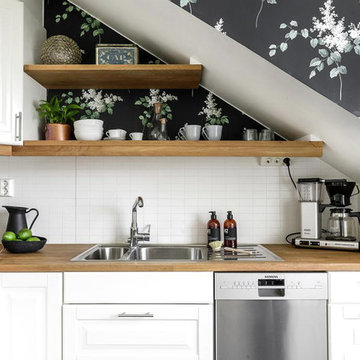
Inredningsstylist: Johanna Eklöf
Foto: Svensk Fastighetsförmedling, Jönköping
Photo of a scandinavian l-shaped kitchen in Other with a double-bowl sink, raised-panel cabinets, white cabinets, wood benchtops, white splashback, subway tile splashback and stainless steel appliances.
Photo of a scandinavian l-shaped kitchen in Other with a double-bowl sink, raised-panel cabinets, white cabinets, wood benchtops, white splashback, subway tile splashback and stainless steel appliances.
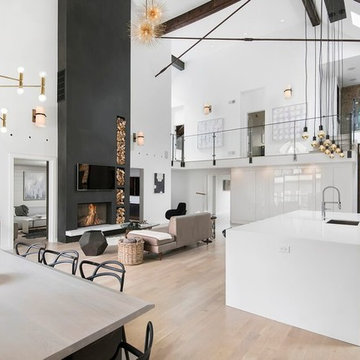
Photo of a contemporary kitchen in Chicago with an undermount sink, flat-panel cabinets, white cabinets and light hardwood floors.
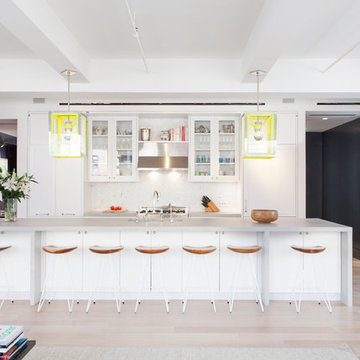
Private residence in New York, featuring Hudson Company Select Harvest White Oak [Cascade Finish] flooring.
Photo Courtesy of Studio DB.
Inspiration for a contemporary kitchen in New York with glass-front cabinets, white cabinets, with island and light hardwood floors.
Inspiration for a contemporary kitchen in New York with glass-front cabinets, white cabinets, with island and light hardwood floors.
Reload the page to not see this specific ad anymore
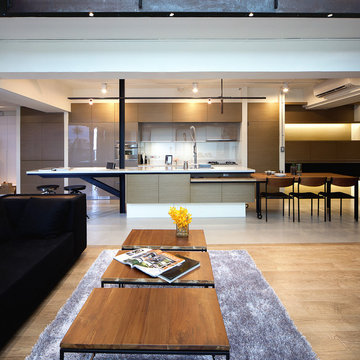
By PMK+designers
http://www.facebook.com/PmkDesigners
http://fotologue.jp/pmk
Designer: Kevin Yang
Project Manager: Hsu Wen-Hung
Project Name: Lai Residence
Location: Kaohsiung City, Taiwan
Photography by: Joey Liu
This two-story penthouse apartment embodies many of PMK’s ideas about integration between space, architecture, urban living, and spirituality into everyday life. Designed for a young couple with a recent newborn daughter, this residence is centered on a common area on the lower floor that supports a wide range of activities, from cooking and dining, family entertainment and music, as well as coming together as a family by its visually seamless transitions from inside to outside to merge the house into its’ cityscape. The large two-story volume of the living area keeps the second floor connected containing a semi-private master bedroom, walk-in closet and master bath, plus a separate private study.
The integrity of the home’s materials was also an important factor in the design—solid woods, concrete, and raw metal were selected because they stand up to day to day needs of a family’s use yet look even better with age. Brick wall surfaces are carefully placed for the display of art and objects, so that these elements are integrated into the architectural fabric of the space.
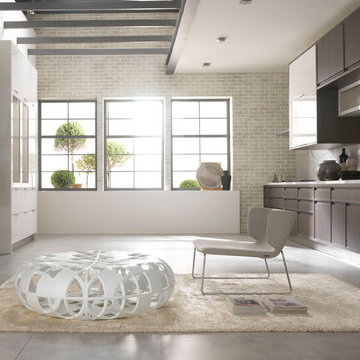
Urban Homes, the award-winning kitchen and bath designer showroom in New York City, presents the U.S. debut of “Timeline,” a new signature kitchen collection from Aster Cucine, one of the European leaders in innovative kitchen design. The Timeline collection marks the first collaboration of its kind between an Italian kitchen manufacturer and an American design firm, workshop/apd
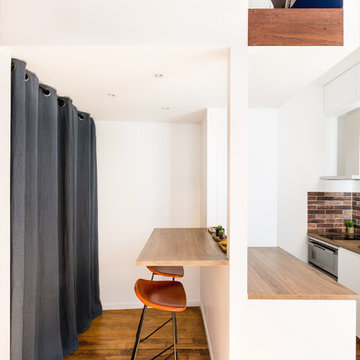
La cuisine comprend deux blocs linéaires parallèles, donnant sur un troisième espace dînatoire bar avec ses deux chaises design et industrielles en métal et cuir, donnant lui-même sur un quatrième espace: le dressing.
Kitchen Design Ideas
Reload the page to not see this specific ad anymore
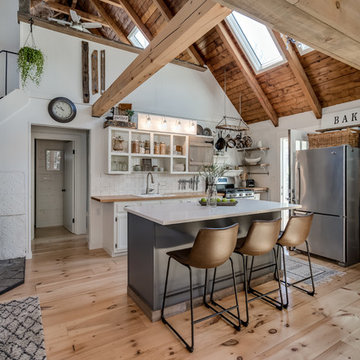
Photo of a country l-shaped open plan kitchen in Portland Maine with a drop-in sink, open cabinets, white cabinets, wood benchtops, white splashback, subway tile splashback, stainless steel appliances, light hardwood floors, with island, beige floor and brown benchtop.
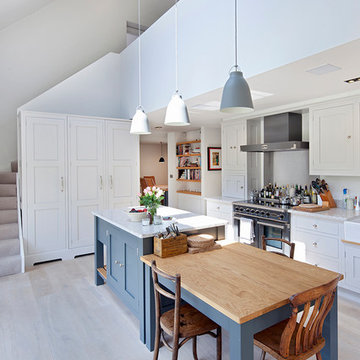
Thomas&Thomas
Scandinavian single-wall eat-in kitchen in Oxfordshire with a farmhouse sink, shaker cabinets, white cabinets, stainless steel appliances, light hardwood floors and with island.
Scandinavian single-wall eat-in kitchen in Oxfordshire with a farmhouse sink, shaker cabinets, white cabinets, stainless steel appliances, light hardwood floors and with island.
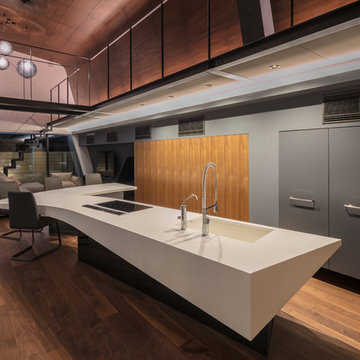
Stirling Elmendorf Photography
Inspiration for a contemporary single-wall kitchen in Kobe with flat-panel cabinets, grey cabinets, dark hardwood floors, with island and brown floor.
Inspiration for a contemporary single-wall kitchen in Kobe with flat-panel cabinets, grey cabinets, dark hardwood floors, with island and brown floor.
7
