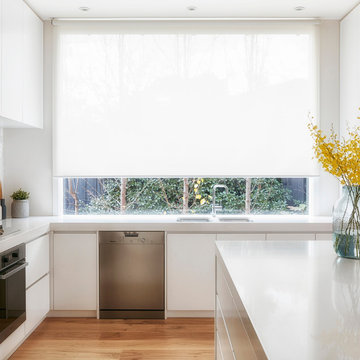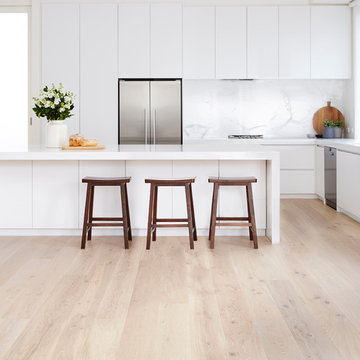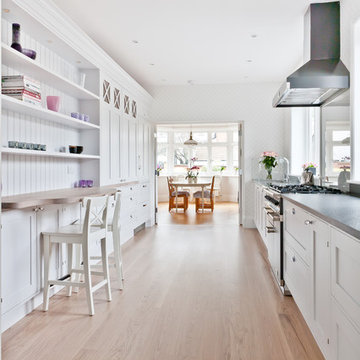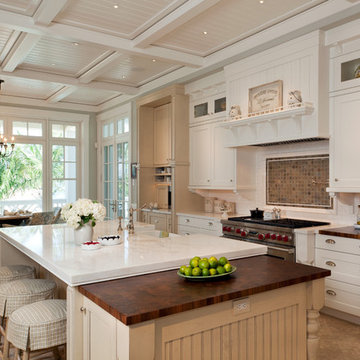Kitchen Design Ideas
Refine by:
Budget
Sort by:Popular Today
141 - 160 of 695 photos
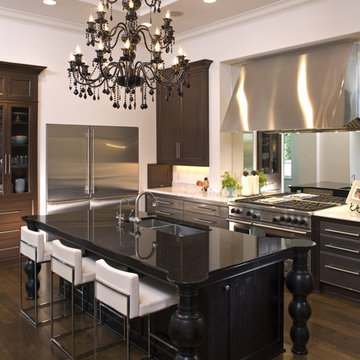
Modern kitchen.
Inspiration for a mediterranean kitchen in Minneapolis with stainless steel appliances.
Inspiration for a mediterranean kitchen in Minneapolis with stainless steel appliances.
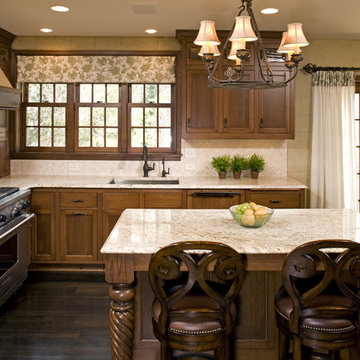
This kitchen is in a very traditional Tudor home, but the previous homeowners had put in a contemporary, commercial kitchen, so we brought the kitchen back to it's original traditional glory. We used Subzero and Wolf appliances, custom cabinetry, granite, and hand scraped walnut floors in this kitchen. We also worked on the mudroom, hallway, butler's pantry, and powder room.
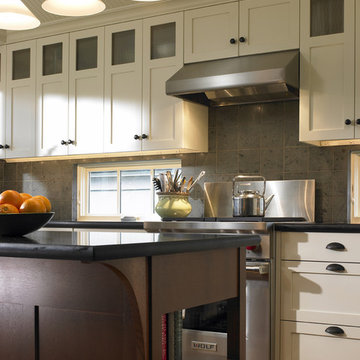
Shaker-style kitchen with Stickley inspired island. Limestone backsplash and honed granite countertops.
photo credit - Patrick Barta Photography
Traditional kitchen in Seattle with stainless steel appliances, shaker cabinets and grey splashback.
Traditional kitchen in Seattle with stainless steel appliances, shaker cabinets and grey splashback.
Find the right local pro for your project
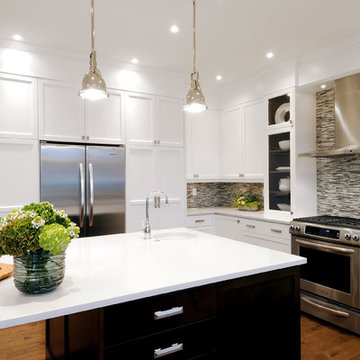
D&M Images
This is an example of a transitional kitchen in Other with glass-front cabinets, stainless steel appliances, white cabinets, multi-coloured splashback and matchstick tile splashback.
This is an example of a transitional kitchen in Other with glass-front cabinets, stainless steel appliances, white cabinets, multi-coloured splashback and matchstick tile splashback.
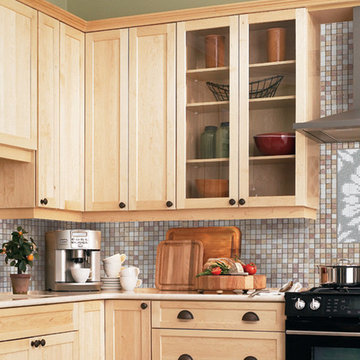
This is an example of a traditional kitchen in Boston with glass-front cabinets, black appliances, light wood cabinets, multi-coloured splashback and mosaic tile splashback.
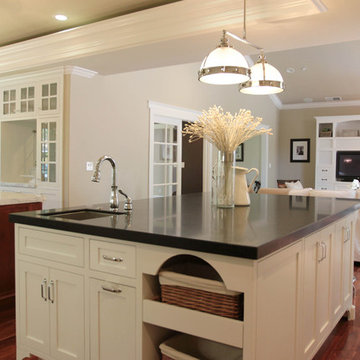
Design ideas for a traditional open plan kitchen in San Francisco with glass-front cabinets and white cabinets.
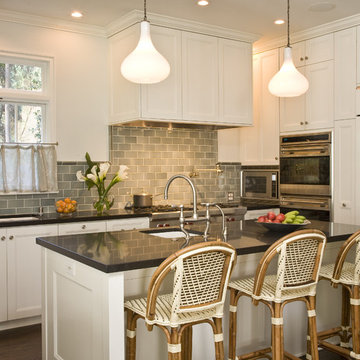
Inspiration for a traditional u-shaped kitchen in Los Angeles with panelled appliances, an undermount sink, recessed-panel cabinets, white cabinets, quartz benchtops, grey splashback and subway tile splashback.
Reload the page to not see this specific ad anymore
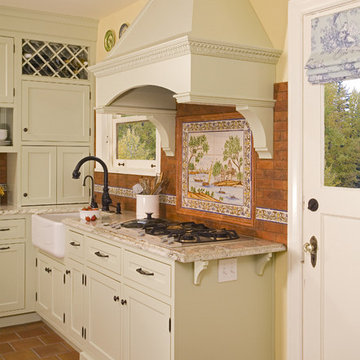
This remodeled kitchen was transformed from a tiny compact kitchen to a small scale kitchen with much improved flow and storage. The space has become the central location for family interaction. An arched wall of a breakfast room was removed to create a better flow and layout to the space. We created the remembrance of the original arch within the new cabinetry detail over the built in bench seating and also within the hood.
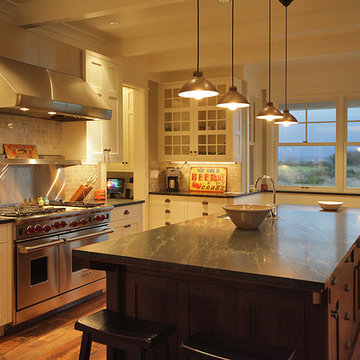
This is an example of a traditional kitchen in Seattle with glass-front cabinets, stainless steel appliances, white cabinets and soapstone benchtops.
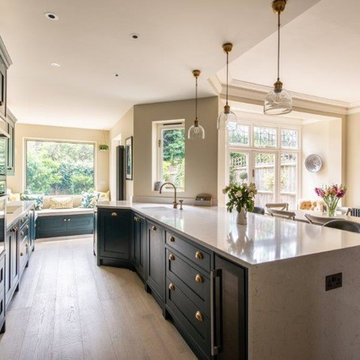
David Rannard
Design ideas for a large transitional eat-in kitchen in Kent with an undermount sink, recessed-panel cabinets, blue cabinets, light hardwood floors, with island, beige floor and white benchtop.
Design ideas for a large transitional eat-in kitchen in Kent with an undermount sink, recessed-panel cabinets, blue cabinets, light hardwood floors, with island, beige floor and white benchtop.
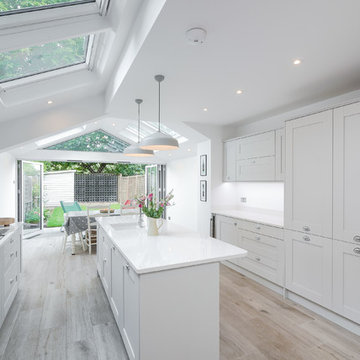
Overview
L shaped rear ground floor extension with a loft conversion and internal alterations throughout
The Brief
Create space, bring in the light and hide the stuff of life away so we can have some calm moments in our family home, keep in modern but not uber-modern…….
Our Solution
Clients with young families need very specific spaces and lots of storage for the stuff of life. This fantastic client wanted much more flexibility from the floor space and wanted every living area to be as light as possible, but to retain and work with some period features.
Over time family spaces need to change and adapt as children grow, work commitments evolve needing home working areas and visiting friends and relatives need comfortable space and privacy.
Planning a family home looks at these competing elements and as ever tries to get more space from the house than it seemed to have, that was done using some neat space planning and clever arrangement of uses within each floor plan.
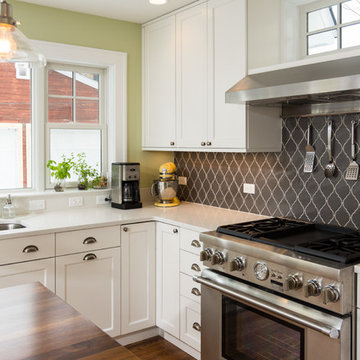
Goals
The clients main goal was more space. They desired a new kitchen that was large enough to fit their growing family and to update other rooms in their home to fit their contemporary style.
Our Design Solution
In order to enlarge the kitchen, we had to build a new addition. The original kitchen was just too small and had no where to expand to within the house. With moving the entire kitchen into the addition, there was now room to create a mudroom and a new bathroom. Above the new kitchen, we gave the client a new master suite. We used white cabinets, a custom wood counter, and gray back splash tile, to give the kitchen the contemporary feel the clients were seeking.
C.J South Photography
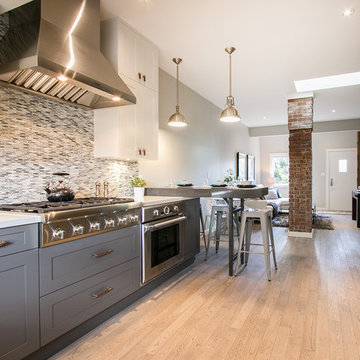
This is an example of a small transitional u-shaped eat-in kitchen in Vancouver with an undermount sink, shaker cabinets, grey cabinets, quartz benchtops, blue splashback, glass tile splashback, stainless steel appliances, light hardwood floors and a peninsula.
Reload the page to not see this specific ad anymore
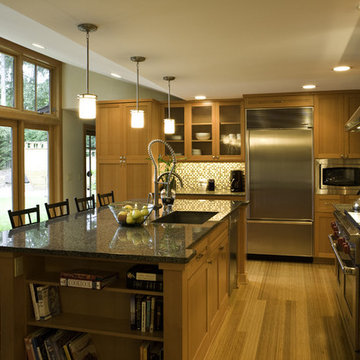
Inspiration for a contemporary kitchen in Seattle with shaker cabinets, stainless steel appliances, a single-bowl sink, medium wood cabinets, brown splashback and mosaic tile splashback.
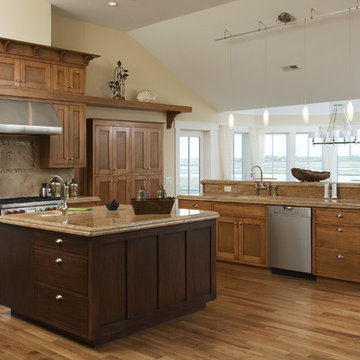
Our client wanted to build a home that would fit the environment at Figure Eight Island, with a coastal feel and clean lines. This home is about 4,500 square feet and has amazing views of the sound and waterway in the rear. Built in 2010 and constructed with resale in mind, it has been hugely popular with its guests.
Kitchen Design Ideas
Reload the page to not see this specific ad anymore
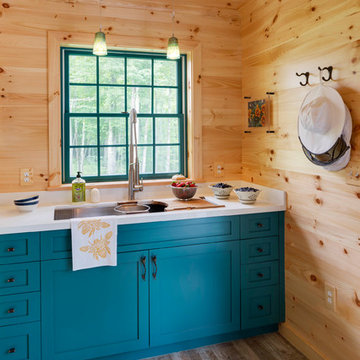
A ground floor mudroom features a center island bench with lots storage drawers underneath. This bench is a perfect place to sit and lace up hiking boots, get ready for snowshoeing, or just hanging out before a swim. Surrounding the mudroom are more window seats and floor-to-ceiling storage cabinets made in rustic knotty pine architectural millwork. Down the hall, are two changing rooms with separate water closets and in a few more steps, the room opens up to a kitchenette with a large sink. A nearby laundry area is conveniently located to handle wet towels and beachwear. Woodmeister Master Builders made all the custom cabinetry and performed the general contracting. Marcia D. Summers was the interior designer. Greg Premru Photography
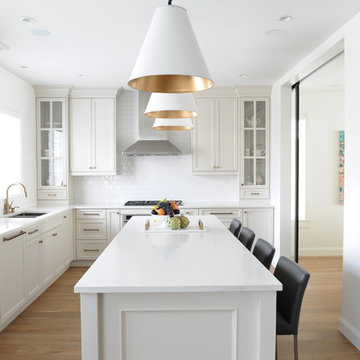
Tracy Ayton
Design ideas for a large transitional l-shaped open plan kitchen in Vancouver with an undermount sink, shaker cabinets, white cabinets, quartz benchtops, white splashback, porcelain splashback, panelled appliances, medium hardwood floors and with island.
Design ideas for a large transitional l-shaped open plan kitchen in Vancouver with an undermount sink, shaker cabinets, white cabinets, quartz benchtops, white splashback, porcelain splashback, panelled appliances, medium hardwood floors and with island.
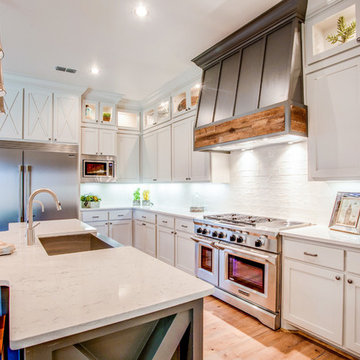
Country u-shaped kitchen in Austin with a farmhouse sink, shaker cabinets, white cabinets, white splashback, stainless steel appliances, light hardwood floors and with island.
8
