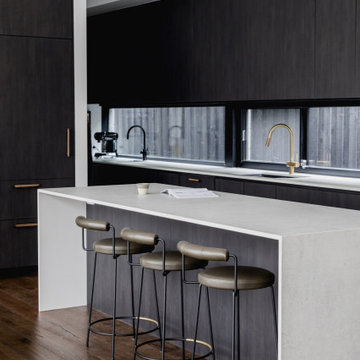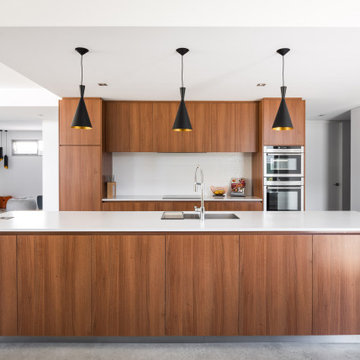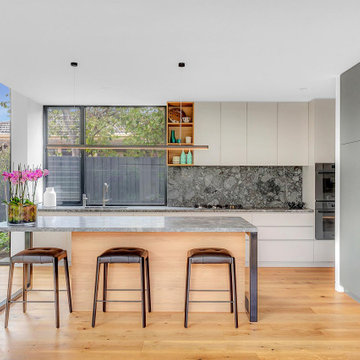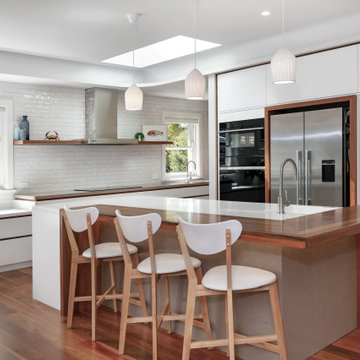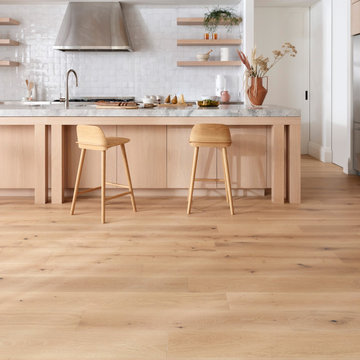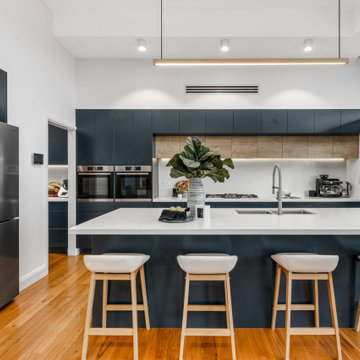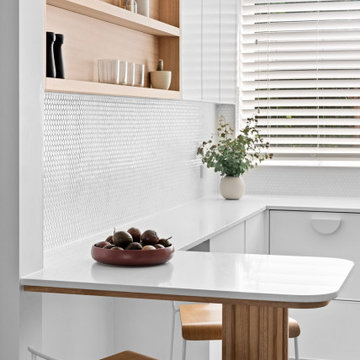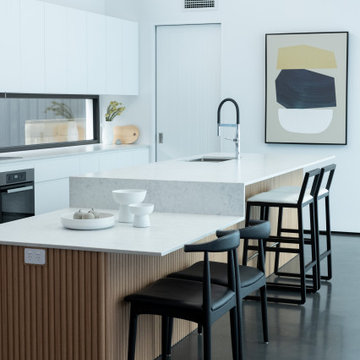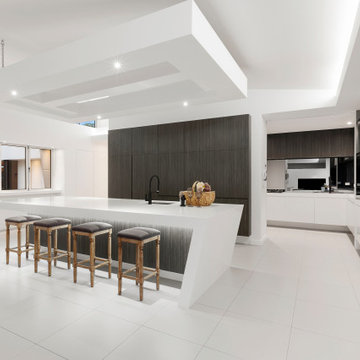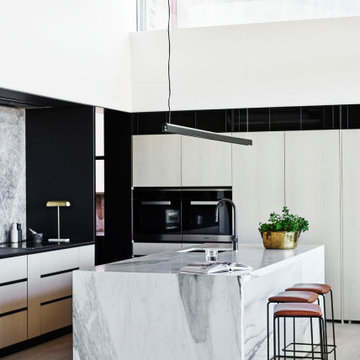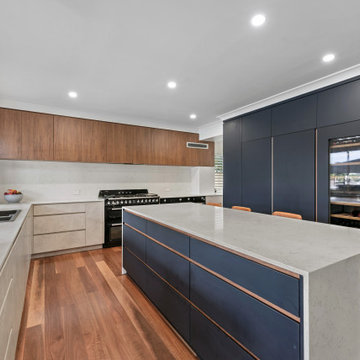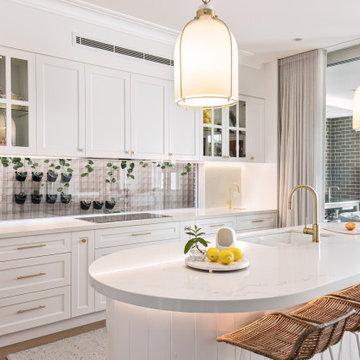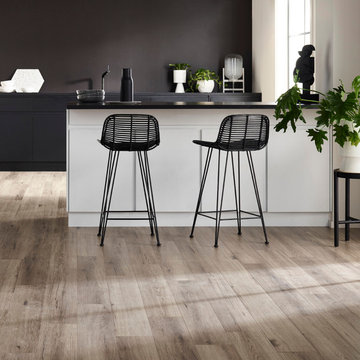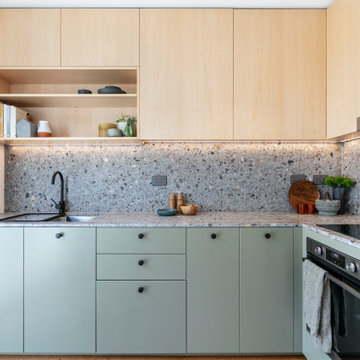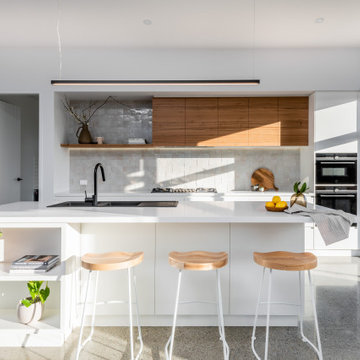Kitchen Design Ideas
Refine by:
Budget
Sort by:Popular Today
1 - 20 of 4,409,342 photos
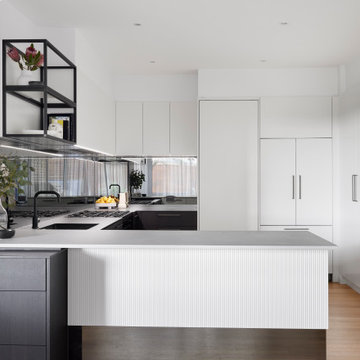
Our Keilor East clients outgrew the style and functionality of their original home, which was purchased many years ago when their needs and preferences were very different from today. However, because they loved their home so much and didn’t want to leave, they decided that a complete renovation was the perfect solution to meet their present and future needs.
Their original kitchen sat back further in the space, which left it disconnected from the rest of the living areas. By relocating the kitchen, our clients integrated those previously separated zones into an open plan living space. This arrangement truly suits their needs now, as the kitchen has become the heart of the home.
We focused on delivering a high level of functionality for this modern kitchen via bespoke cabinetry. Because our clients love clean lines and bright spaces, we integrated the fridge, a full bar, and pantry into the cabinetry, which helped streamline this kitchen for a sleek, modern look.
The entire first-floor space was created as a very white – almost gallery-like space – our clients envisioned it as the perfect canvas for their signature art pieces. The white is juxtaposed with black in a classic monochromatic sense which is very much our client’s style.
The peninsula was designed to appear to flow off the wall across the main counter and seem to hover over, adding to the sought-after, contemporary look. An oversized mirrored kicker helps create that illusion of floating furniture.
Another priority was integrating the kitchen area with the laundry area at the rear, which we achieved by blending a handle-less door seamlessly with the rest of the cabinetry.
The ensuite was square-shaped and sat adjacent to an also square-shaped WIR. Square shapes tend to be active around the edges but a bit “vacant” in the middle. So we redesigned the spaces to be more linear. The result is an ensuite that is nicer to look at, functions better and is ultimately more efficient as they better use that “vacant” space.
We used a similar palette and scheme for the main bathroom and the ensuite, with just an ever so slightly soft stroke in the ensuite – where mid greys softened the “black and white” concept.
The house is on a sloping site and is over multiple levels, which provides some challenging angles to worked with. We utilised elements like curved mirrors, basins, light fittings, and bath tubes to soften some of the shapes.
Find the right local pro for your project

Design ideas for a scandinavian kitchen in Wollongong with grey cabinets, grey splashback, porcelain splashback and white benchtop.

Design ideas for a mid-sized contemporary l-shaped eat-in kitchen in Sydney with an undermount sink, dark wood cabinets, quartz benchtops, white splashback, engineered quartz splashback, black appliances, light hardwood floors, with island and white benchtop.
Reload the page to not see this specific ad anymore
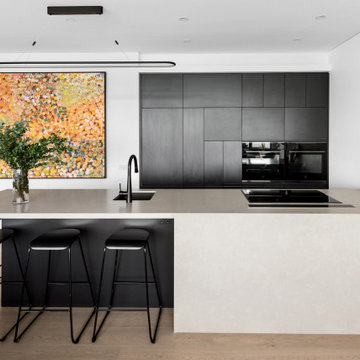
Sleek. Monochrome. Industrial inspired.
Design ideas for a contemporary kitchen in Melbourne.
Design ideas for a contemporary kitchen in Melbourne.

Ease of entertaining was key for the owners, so maximising the home’s formal rooms, designing a kitchen for large-scale cooking and creating outdoor spaces to gather are much-loved additions.

A modern Australian design with finishes that change over time. Connecting the bushland to the home with colour and texture.
This is an example of a large contemporary galley open plan kitchen in Perth with a double-bowl sink, flat-panel cabinets, light wood cabinets, concrete benchtops, white splashback, porcelain splashback, black appliances, light hardwood floors, with island, beige floor, grey benchtop and vaulted.
This is an example of a large contemporary galley open plan kitchen in Perth with a double-bowl sink, flat-panel cabinets, light wood cabinets, concrete benchtops, white splashback, porcelain splashback, black appliances, light hardwood floors, with island, beige floor, grey benchtop and vaulted.
Reload the page to not see this specific ad anymore
Kitchen Design Ideas
Reload the page to not see this specific ad anymore

Our client approached Matter in late 2019 for a new kitchen. While the existing kitchen had a reasonable layout and some great features, the cupboards weren’t optimising the space to its full potential, particularly for storage. Noting that the old kitchen aged very quickly, our client wanted the new kitchen to be constructed entirely from plywood—liking the appearance and strength of the material. They also loved vibrant use of colour and suggested we look at the kitchens featured in films by the Spanish director Pedro Almodóvar for inspiration.
The result was a playful mix of hand painted navy, light blue and retro orange in combination with a ‘raw’ effect from the birch plywood. To save on cost and waste,
we decided to keep certain components of the kitchen that have remained in very good condition. Some of these included the stainless steel bench tops and oven/range hood stack, as well as a polished concrete island bench top. We replaced most of the cupboards
with drawer units specifically tailored to fit our client's extensive collection of cookware and appliances with adjustable partitions. An integrated Hideaway rubbish bin free’s up circulation space and a Kesseböhmer pull-out pantry will ensure no bottle of spice is ever lost to the back of a cupboard again.
1
