Kitchen with Laminate Benchtops Design Ideas
Refine by:
Budget
Sort by:Popular Today
1 - 20 of 38,708 photos

Mid-sized transitional galley eat-in kitchen in Melbourne with shaker cabinets, white cabinets, laminate benchtops, white splashback, ceramic splashback, white appliances, medium hardwood floors, with island and black benchtop.

The kitchen sits under the low ceiling of the existing house and acts as a separation between living and dining. The benchtops and cupboards are made from solid plywood with white laminate veneer and exposed ply edges. The lower doors and draws feature cut-out handles, while the upper ones are touch-catch to maintain the clean modern aesthetic.

Design ideas for a small tropical single-wall kitchen in Brisbane with an integrated sink, white cabinets, laminate benchtops, green splashback, ceramic splashback, stainless steel appliances, concrete floors, no island, grey floor and green benchtop.
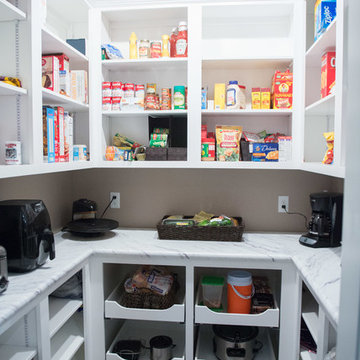
Light & bright this spacious pantry has space for it all! Roll out drawers make it easy to reach everything. Appliances can stay on the counter space.
Mandi B Photography
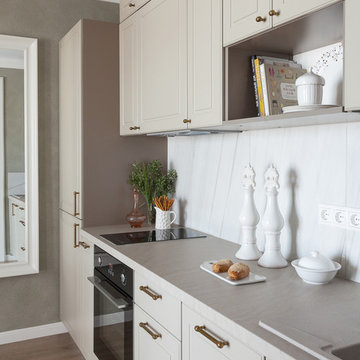
Small transitional single-wall kitchen in Other with laminate benchtops, raised-panel cabinets, beige cabinets, white splashback, stone slab splashback, black appliances, grey benchtop, laminate floors and beige floor.
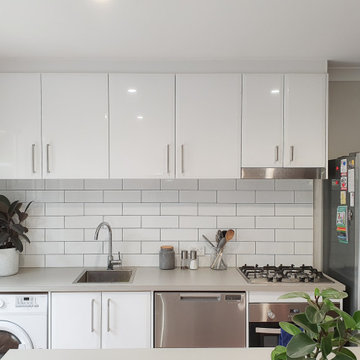
Inspiration for a mid-sized country galley open plan kitchen in Perth with a single-bowl sink, shaker cabinets, white cabinets, laminate benchtops, white splashback, ceramic splashback, stainless steel appliances, laminate floors, with island and grey benchtop.
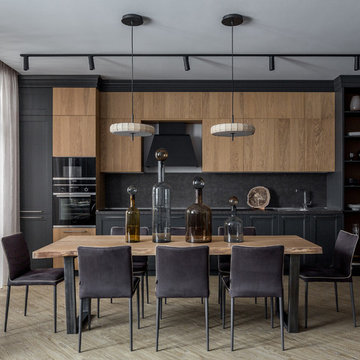
Кухонный гарнитур, дополненный стеллажом, стеновыми панелями и карнизом в классическом стиле, выглядит полностью встроенным. Гарнитур становится неотъемлемой частью всего интерьера. Это зрительно увеличивает пространство.
Архитектор: Егоров Кирилл
Текстиль: Егорова Екатерина
Фотограф: Спиридонов Роман
Стилист: Шимкевич Евгения
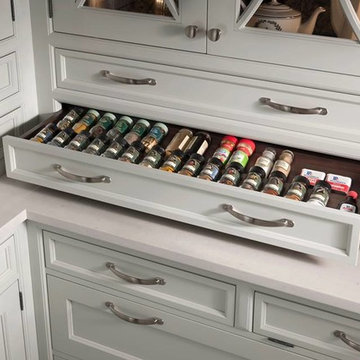
Wood-Mode custom cabinets are designed to provide storage organization in every room. You can keep all your spices in the same place for easy access.

Inspiration for a contemporary l-shaped kitchen in Saint Petersburg with an undermount sink, flat-panel cabinets, laminate benchtops, white splashback, ceramic splashback, black appliances, porcelain floors and beige benchtop.

Design ideas for a small tropical l-shaped open plan kitchen in Other with a single-bowl sink, beaded inset cabinets, white cabinets, laminate benchtops, black splashback, black appliances, laminate floors, a peninsula, beige floor and beige benchtop.

Однокомнатная квартира в тихом переулке центра Москвы.
Среди встроенной техники - стиральная машина с функцией сушки, СВЧ, холодильник, компактная варочная панель.

Chrisp White Fenix Kitchen, with recessed Handle Profiles in Stainless Steel, paired with a clean and bright stone ash laminate
Mid-sized scandinavian u-shaped open plan kitchen in Atlanta with an undermount sink, flat-panel cabinets, white cabinets, laminate benchtops, grey splashback, engineered quartz splashback, stainless steel appliances, laminate floors, multiple islands, grey floor and grey benchtop.
Mid-sized scandinavian u-shaped open plan kitchen in Atlanta with an undermount sink, flat-panel cabinets, white cabinets, laminate benchtops, grey splashback, engineered quartz splashback, stainless steel appliances, laminate floors, multiple islands, grey floor and grey benchtop.

Retro inspired and re-imagined for modern living. We were thrilled to design this very special kitchen. Checker linoleum floors offset the white cabinets and tin ceiling. What a joyful space to gather with your family.

Um auch der Stilwand besondere Offenheit zu verleihen wurde unter den Oberschränken und hinter dem Spülbereich auf einen klassischen Fliesenspiegel verzichtet. Stattdessen gibt eine Spiegel-Verkleidung auch dem wandseitigen Küchenbereich eine offene und großzügige Wirkung.

Small tropical single-wall open plan kitchen in Bordeaux with an undermount sink, beaded inset cabinets, beige cabinets, laminate benchtops, white splashback, matchstick tile splashback, panelled appliances and laminate floors.

Design ideas for a small scandinavian l-shaped open plan kitchen in Paris with a single-bowl sink, flat-panel cabinets, laminate benchtops, white splashback, panelled appliances, ceramic floors, no island and grey floor.

Inspiration for a mid-sized modern l-shaped eat-in kitchen in Paris with a single-bowl sink, beaded inset cabinets, blue cabinets, laminate benchtops, white splashback, ceramic splashback, stainless steel appliances, ceramic floors, blue floor and beige benchtop.
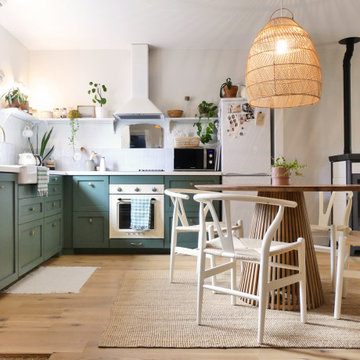
Espace cuisine ouvert et salle à manger
This is an example of a mid-sized beach style l-shaped open plan kitchen in Nantes with a farmhouse sink, green cabinets, laminate benchtops, beige splashback, ceramic splashback, white appliances, light hardwood floors and white benchtop.
This is an example of a mid-sized beach style l-shaped open plan kitchen in Nantes with a farmhouse sink, green cabinets, laminate benchtops, beige splashback, ceramic splashback, white appliances, light hardwood floors and white benchtop.
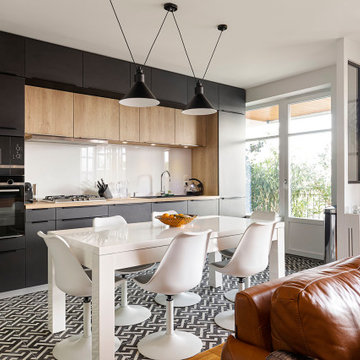
Design ideas for a large contemporary single-wall eat-in kitchen in Lyon with a single-bowl sink, flat-panel cabinets, black cabinets, laminate benchtops, white splashback, glass sheet splashback, panelled appliances, cement tiles, no island and black floor.
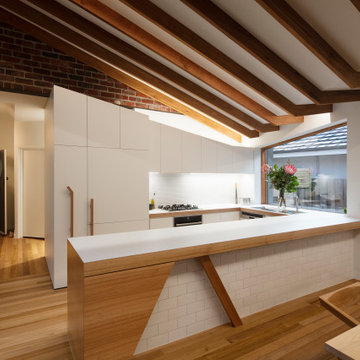
Underpinning our design notions and considerations for this home were two instinctual ideas: that of our client’s fondness for ‘Old Be-al’ and associated desire for an enhanced connection between the house and the old-growth eucalypt landscape; and our own determined appreciation for the house’s original brickwork, something we hoped to celebrate and re-cast within the existing dwelling.
While considering the client’s brief of a two-bedroom, two-bathroom house, our design managed to reduce the overall footprint of the house and provide generous flowing living spaces with deep connection to the natural suburban landscape and the heritage of the existing house.
The reference to Old Be-al is constantly reinforced within the detailed design. The custom-made entry light mimics its branches, as does the pulls on the joinery and even the custom towel rails in the bathroom. The dynamically angled ceiling of rhythmically spaced timber cross-beams that extend out to an expansive timber decking are in dialogue with the upper canopy of the surrounding trees. The rhythm of the bushland also finds expression in vertical mullions and horizontal bracing beams, reminiscent of both the trunks and the canopies of the adjacent trees.
Kitchen with Laminate Benchtops Design Ideas
1