Kitchen with Laminate Benchtops Design Ideas
Refine by:
Budget
Sort by:Popular Today
1 - 20 of 38,744 photos

Mid-sized transitional galley eat-in kitchen in Melbourne with shaker cabinets, white cabinets, laminate benchtops, white splashback, ceramic splashback, white appliances, medium hardwood floors, with island and black benchtop.

Design ideas for a small tropical single-wall kitchen in Brisbane with an integrated sink, white cabinets, laminate benchtops, green splashback, ceramic splashback, stainless steel appliances, concrete floors, no island, grey floor and green benchtop.

The kitchen sits under the low ceiling of the existing house and acts as a separation between living and dining. The benchtops and cupboards are made from solid plywood with white laminate veneer and exposed ply edges. The lower doors and draws feature cut-out handles, while the upper ones are touch-catch to maintain the clean modern aesthetic.
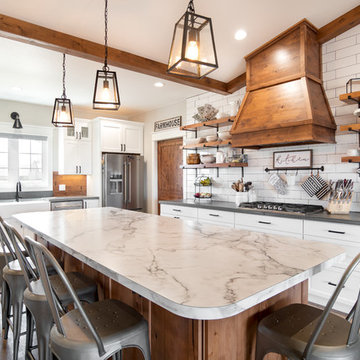
Island Formica Laminate Countertop installed for Central City Lumber in rural North Dakota
(Photos by Alison Sund)
Photo of a large country eat-in kitchen in Other with a farmhouse sink, shaker cabinets, white cabinets, laminate benchtops, multi-coloured splashback, subway tile splashback, stainless steel appliances, medium hardwood floors, with island, brown floor and white benchtop.
Photo of a large country eat-in kitchen in Other with a farmhouse sink, shaker cabinets, white cabinets, laminate benchtops, multi-coloured splashback, subway tile splashback, stainless steel appliances, medium hardwood floors, with island, brown floor and white benchtop.
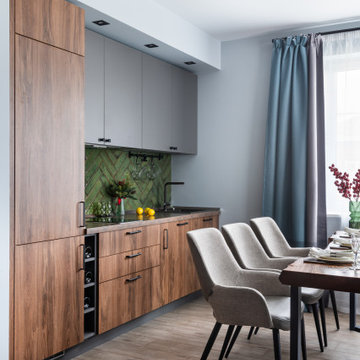
В бане есть кухня, столовая зона и зона отдыха, спальня, туалет, парная/сауна, помывочная, прихожая.
This is an example of a mid-sized contemporary single-wall eat-in kitchen in Moscow with porcelain floors, grey floor, an undermount sink, flat-panel cabinets, laminate benchtops, green splashback, ceramic splashback, black appliances, no island, brown benchtop and medium wood cabinets.
This is an example of a mid-sized contemporary single-wall eat-in kitchen in Moscow with porcelain floors, grey floor, an undermount sink, flat-panel cabinets, laminate benchtops, green splashback, ceramic splashback, black appliances, no island, brown benchtop and medium wood cabinets.
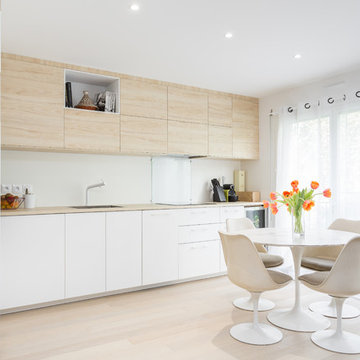
Stéphane Vasco
Inspiration for a mid-sized scandinavian single-wall eat-in kitchen in Paris with flat-panel cabinets, white cabinets, laminate benchtops, white splashback, glass sheet splashback, no island, an undermount sink, panelled appliances, light hardwood floors, beige floor and beige benchtop.
Inspiration for a mid-sized scandinavian single-wall eat-in kitchen in Paris with flat-panel cabinets, white cabinets, laminate benchtops, white splashback, glass sheet splashback, no island, an undermount sink, panelled appliances, light hardwood floors, beige floor and beige benchtop.
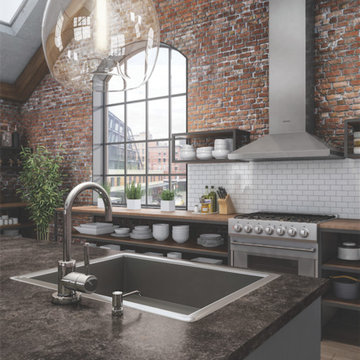
Add another dimension to your design with a variety of on-trend edge profiles and laminate surfaces. Exclusive edge profiles and an assortment of beautiful color and pattern options bring distinct style to any space.

Pour la rénovation complète de ce studio, le brief des propriétaires était clair : que la surface accueille tous les équipements d’un grand appartement.
La répartition des espaces était néanmoins contrainte par l’emplacement de deux fenêtres en L, et celui des évacuations de plomberie positionnées à l’entrée, ne laissant pas une grande liberté d’action.
Pari tenu pour l’équipe d’Ameo Concept : une cuisine offrant deux plans de travail avec tout l’électroménager nécessaire (lave linge, four, lave vaisselle, plaque de cuisson), une salle d’eau harmonieuse tout en courbes, une alcôve nuit indépendante et intime où des rideaux délimitent l’espace. Enfin, une pièce à vivre fonctionnelle et chaleureuse, comportant un espace dînatoire avec banquette coffre, sans oublier le salon offrant deux couchages complémentaires.
Une rénovation clé en main, où les moindres détails ont été pensés pour valoriser le bien.

Mid-sized modern galley separate kitchen in Paris with a single-bowl sink, green cabinets, laminate benchtops, beige splashback, ceramic splashback, panelled appliances, terrazzo floors, no island, multi-coloured floor and brown benchtop.

Inspiration for a mid-sized midcentury u-shaped open plan kitchen in Other with a double-bowl sink, flat-panel cabinets, medium wood cabinets, laminate benchtops, pink splashback, mosaic tile splashback, coloured appliances, medium hardwood floors, a peninsula and white benchtop.

Photo of a mid-sized contemporary single-wall open plan kitchen in Paris with open cabinets, laminate benchtops, beige splashback, panelled appliances, cement tiles, with island, white floor and beige benchtop.

Кухня гостиная
This is an example of a mid-sized contemporary single-wall open plan kitchen in Moscow with a single-bowl sink, flat-panel cabinets, white cabinets, laminate benchtops, brown splashback, porcelain splashback, stainless steel appliances, porcelain floors, no island, white floor and brown benchtop.
This is an example of a mid-sized contemporary single-wall open plan kitchen in Moscow with a single-bowl sink, flat-panel cabinets, white cabinets, laminate benchtops, brown splashback, porcelain splashback, stainless steel appliances, porcelain floors, no island, white floor and brown benchtop.
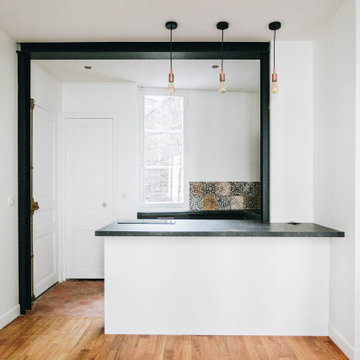
cuisine ouverte, dépose mur porteur, tomette, parquet, suspension, cuisine HOUDAN, robinetterie noir, poignée cuivré, brique de verre
Small contemporary l-shaped eat-in kitchen in Paris with an undermount sink, beaded inset cabinets, black cabinets, laminate benchtops, multi-coloured splashback, ceramic splashback, panelled appliances, cement tiles, with island, red floor and black benchtop.
Small contemporary l-shaped eat-in kitchen in Paris with an undermount sink, beaded inset cabinets, black cabinets, laminate benchtops, multi-coloured splashback, ceramic splashback, panelled appliances, cement tiles, with island, red floor and black benchtop.
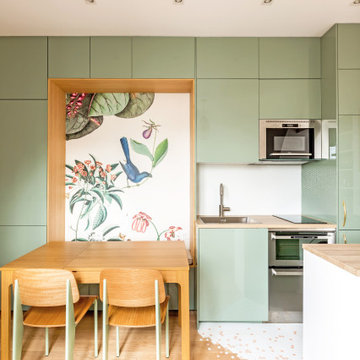
La cuisine toute en longueur, en vert amande pour rester dans des tons de nature, comprend une partie cuisine utilitaire et une partie dînatoire pour 4 personnes.
La partie salle à manger est signifié par un encadrement-niche en bois et fond de papier peint, tandis que la partie cuisine elle est vêtue en crédence et au sol de mosaïques hexagonales rose et blanc.
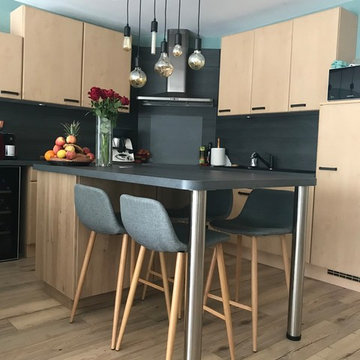
Inspiration for a mid-sized scandinavian l-shaped open plan kitchen in Strasbourg with an undermount sink, light wood cabinets, laminate benchtops, grey splashback, light hardwood floors, with island and grey benchtop.
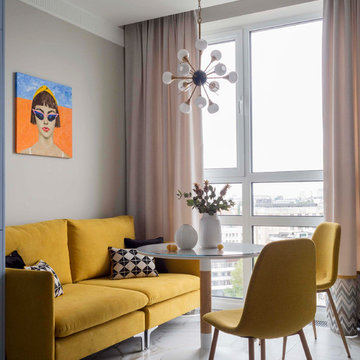
Design ideas for a small contemporary l-shaped eat-in kitchen in Other with a drop-in sink, flat-panel cabinets, blue cabinets, laminate benchtops, grey splashback, mosaic tile splashback, white appliances, porcelain floors, white floor and grey benchtop.
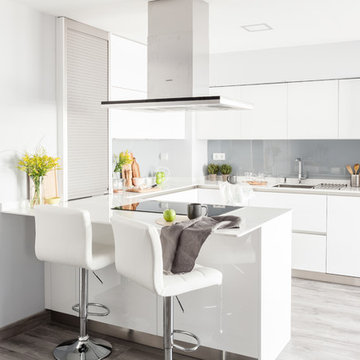
Cocina por AGV Tecnichal Kitchens
Fotografía y Estilismo Slow & Chic
Mid-sized contemporary u-shaped kitchen in Madrid with an undermount sink, flat-panel cabinets, white cabinets, laminate benchtops, grey splashback, stainless steel appliances, laminate floors, a peninsula, grey floor, white benchtop and glass sheet splashback.
Mid-sized contemporary u-shaped kitchen in Madrid with an undermount sink, flat-panel cabinets, white cabinets, laminate benchtops, grey splashback, stainless steel appliances, laminate floors, a peninsula, grey floor, white benchtop and glass sheet splashback.
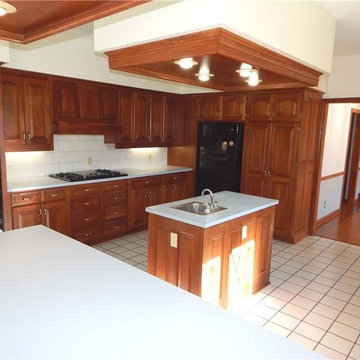
Custom cherry kitchen with traditional raised panel doors and drawer fronts.
This is an example of a large traditional u-shaped separate kitchen in Cleveland with raised-panel cabinets, medium wood cabinets, laminate benchtops, white splashback, porcelain splashback, with island, a drop-in sink, black appliances, ceramic floors, white floor and white benchtop.
This is an example of a large traditional u-shaped separate kitchen in Cleveland with raised-panel cabinets, medium wood cabinets, laminate benchtops, white splashback, porcelain splashback, with island, a drop-in sink, black appliances, ceramic floors, white floor and white benchtop.
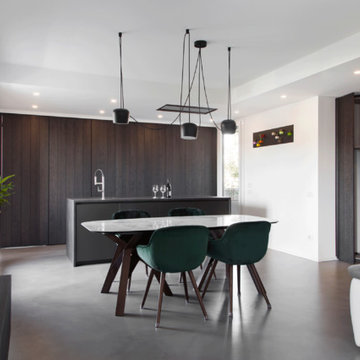
Michela Melotti
Design ideas for a mid-sized contemporary open plan kitchen in Other with an integrated sink, dark wood cabinets, laminate benchtops, panelled appliances, concrete floors, with island, grey floor and black benchtop.
Design ideas for a mid-sized contemporary open plan kitchen in Other with an integrated sink, dark wood cabinets, laminate benchtops, panelled appliances, concrete floors, with island, grey floor and black benchtop.
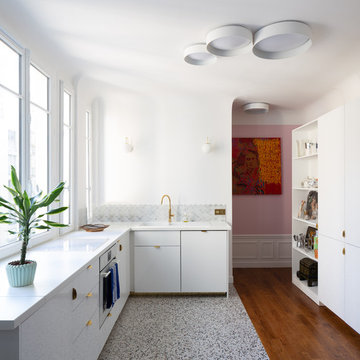
Hugo Hebrard
This is an example of a mid-sized contemporary l-shaped kitchen in Paris with no island, white cabinets, laminate benchtops, grey splashback, marble splashback, terrazzo floors, white benchtop, a drop-in sink, flat-panel cabinets and multi-coloured floor.
This is an example of a mid-sized contemporary l-shaped kitchen in Paris with no island, white cabinets, laminate benchtops, grey splashback, marble splashback, terrazzo floors, white benchtop, a drop-in sink, flat-panel cabinets and multi-coloured floor.
Kitchen with Laminate Benchtops Design Ideas
1