Kitchen with Panelled Appliances Design Ideas
Refine by:
Budget
Sort by:Popular Today
221 - 240 of 106,068 photos
Item 1 of 2
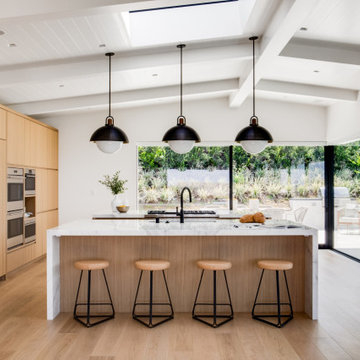
This is an example of a midcentury kitchen in Orange County with marble benchtops, multiple islands, white benchtop, flat-panel cabinets, light wood cabinets, panelled appliances, light hardwood floors and beige floor.
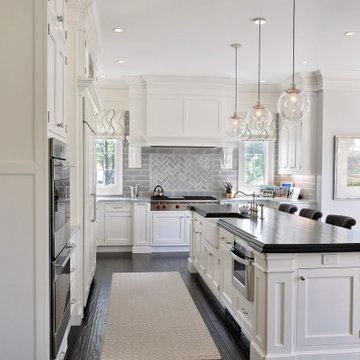
This is an example of a mid-sized traditional l-shaped eat-in kitchen in Philadelphia with a farmhouse sink, recessed-panel cabinets, white cabinets, granite benchtops, grey splashback, subway tile splashback, panelled appliances, dark hardwood floors, with island, brown floor and grey benchtop.
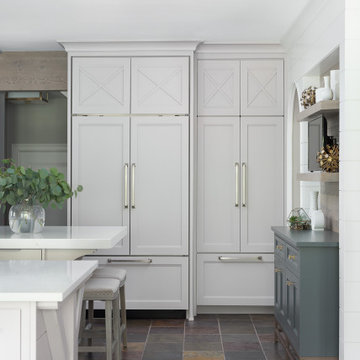
When these homeowners first approached me to help them update their kitchen, the first thing that came to mind was to open it up. The house was over 70 years old and the kitchen was a small boxed in area, that did not connect well to the large addition on the back of the house. Removing the former exterior, load bearinig, wall opened the space up dramatically. Then, I relocated the sink to the new peninsula and the range to the outside wall. New windows were added to flank the range. The homeowner is an architect and designed the stunning hood that is truly the focal point of the room. The shiplap island is a complex work that hides 3 drawers and spice storage. The original slate floors have radiant heat under them and needed to remain. The new greige cabinet color, with the accent of the dark grayish green on the custom furnuture piece and hutch, truly compiment the floor tones. Added features such as the wood beam that hides the support over the peninsula and doorway helped warm up the space. There is also a feature wall of stained shiplap that ties in the wood beam and ship lap details on the island.
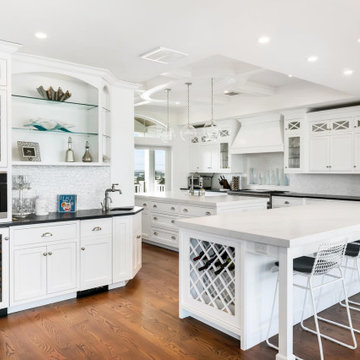
Beach style kitchen in New York with shaker cabinets, white cabinets, white splashback, stone slab splashback, panelled appliances, medium hardwood floors, multiple islands and white benchtop.
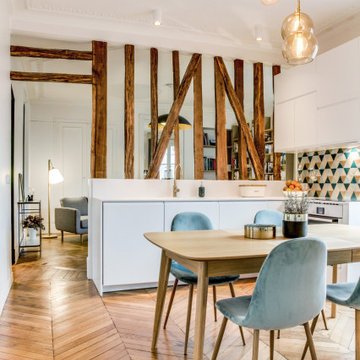
Photo of a mid-sized scandinavian single-wall open plan kitchen in Paris with flat-panel cabinets, white cabinets, multi-coloured splashback, brown floor, white benchtop, an undermount sink, terra-cotta splashback, panelled appliances, light hardwood floors and no island.
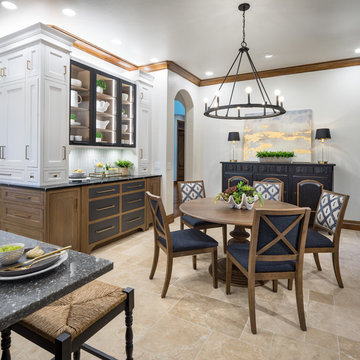
To replace an Old World style kitchen, we created a new space with farmhouse elements coupled with our interpretation of modern European detailing. With our focus on improving function first, we removed the old peninsula that closed off the kitchen, creating a location for conversation and eating on the new cantilevered countertop which provides interesting, yet purposeful design. A custom designed European cube shelf system was created, incorporating integrated lighting inside Rift Sawn oak shelves to match our base cabinetry. After building the shelf system, we placed it in front of the handmade art tile backsplash, bringing a very modern element to contrast with our custom inset cabinetry. Our design team selected the Rift sawn oak for the base cabinets to bring warmth into the space and to contrast with the white upper cabinetry. We then layered matt black on select drawer fronts and specific cabinet interiors for a truly custom modern edge. Custom pull outs and interior organizers fulfill our desire for a kitchen that functions first and foremost, while our custom cabinetry and complete design satisfies our homeowners’ desire for wow. Farmhouse style will never be the same.
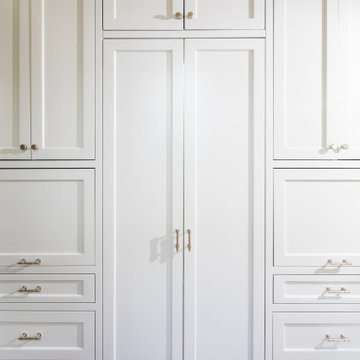
Design ideas for a mid-sized transitional kitchen pantry in Atlanta with a farmhouse sink, beaded inset cabinets, white cabinets, quartz benchtops, white splashback, porcelain splashback, panelled appliances, light hardwood floors, with island, brown floor and white benchtop.
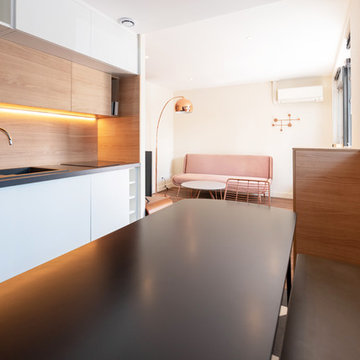
Design ideas for a mid-sized contemporary single-wall open plan kitchen in Lyon with flat-panel cabinets, white cabinets, timber splashback, no island, an integrated sink, laminate benchtops, panelled appliances, linoleum floors, multi-coloured floor and grey benchtop.
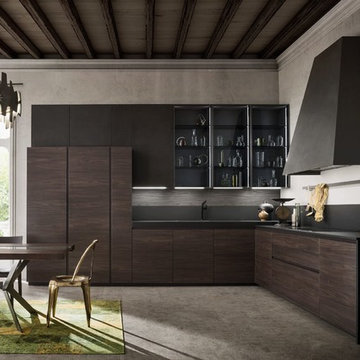
This is an example of a large modern l-shaped open plan kitchen in Austin with a double-bowl sink, flat-panel cabinets, concrete benchtops, black splashback, cement tile splashback, panelled appliances, light hardwood floors, with island, brown floor and black benchtop.
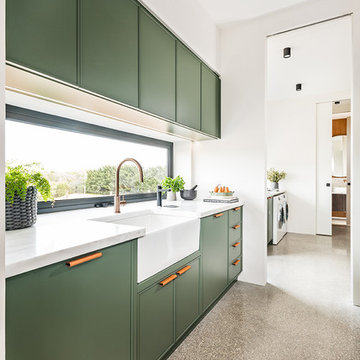
The scullery from our Love Shack TV project . This is a pantry space that leads from the kitchen through to the laundry/mudroom. The scullery is equipped with a sink, integrated dishwasher, fridge and lots of tall pantry cabinetry with roll-out shelves.
Designed By: Rex Hirst
Photographed By: Tim Turner
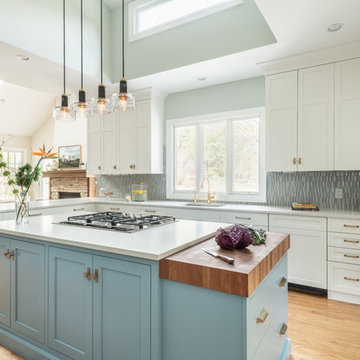
Photo by Keiana Photography
Inspiration for a large transitional l-shaped open plan kitchen in DC Metro with shaker cabinets, blue cabinets, wood benchtops, blue splashback, ceramic splashback, panelled appliances and with island.
Inspiration for a large transitional l-shaped open plan kitchen in DC Metro with shaker cabinets, blue cabinets, wood benchtops, blue splashback, ceramic splashback, panelled appliances and with island.
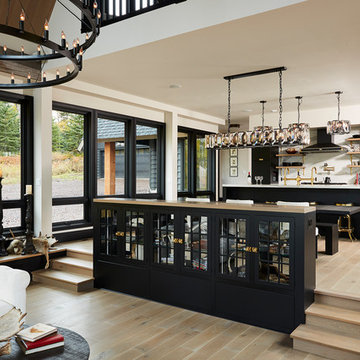
A modern rustic black and white kitchen on Lake Superior in northern Minnesota. Complete with a French Le CornuFe cooking range & Sub-Zero refrigeration and wine storage units. The sink is made by Galley and the decorative hardware and faucet by Waterworks.
photo credit: Alyssa Lee
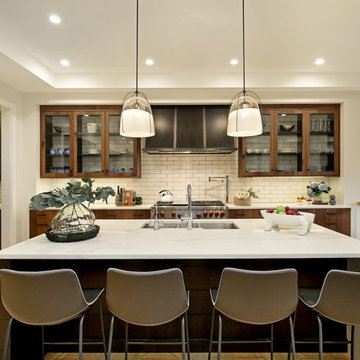
Inspiration for a large transitional l-shaped open plan kitchen in Chicago with an undermount sink, flat-panel cabinets, medium wood cabinets, quartzite benchtops, white splashback, subway tile splashback, panelled appliances, light hardwood floors, with island, beige floor and white benchtop.
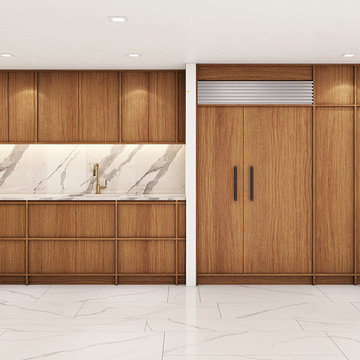
Mid-sized modern u-shaped open plan kitchen in Miami with an undermount sink, medium wood cabinets, marble benchtops, white splashback, porcelain splashback, panelled appliances, porcelain floors, a peninsula, white floor and white benchtop.
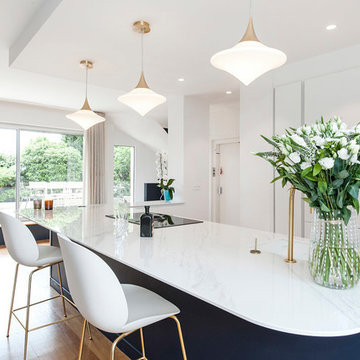
Suite à une nouvelle acquisition cette ancien duplex a été transformé en triplex. Un étage pièce de vie, un étage pour les enfants pré ado et un étage pour les parents. Nous avons travaillé les volumes, la clarté, un look à la fois chaleureux et épuré
Ici nous avons proposé une cuisine toute en discrétion bien qu optimisée pour son utilisation. Toute en harmonie avec le salon
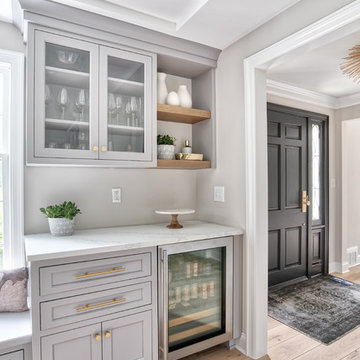
Built-in bar area with under counter beverage fridge, floating shelves and glass cabinets to store decorative items and glasses for entertaining.
Inspiration for a large transitional kitchen in New York with an undermount sink, beaded inset cabinets, white cabinets, quartz benchtops, white splashback, mosaic tile splashback, panelled appliances, with island and white benchtop.
Inspiration for a large transitional kitchen in New York with an undermount sink, beaded inset cabinets, white cabinets, quartz benchtops, white splashback, mosaic tile splashback, panelled appliances, with island and white benchtop.
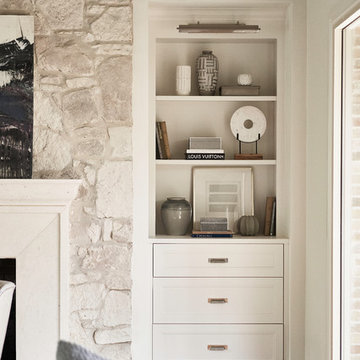
Casual comfortable family kitchen is the heart of this home! Organization is the name of the game in this fast paced yet loving family! Between school, sports, and work everyone needs to hustle, but this hard working kitchen makes it all a breeze! Photography: Stephen Karlisch
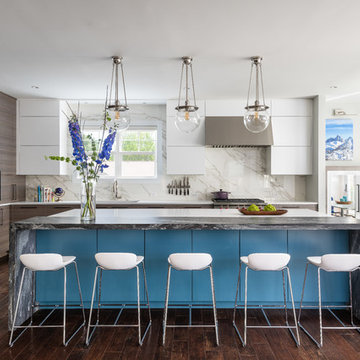
Washington DC - Elegant Family Kitchen - Kitchen Design by #JenniferGilmer and #Meghan4JenniferGilmer in Washington, D.C Photography by Keith Miller Keiana Photography http://www.gilmerkitchens.com/portfolio-2/#
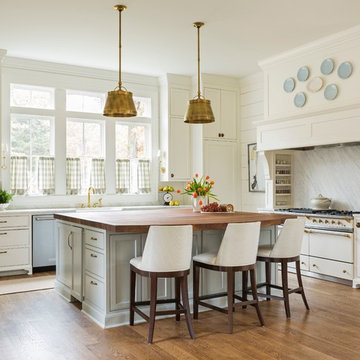
This is an example of a large country single-wall separate kitchen in Little Rock with a farmhouse sink, white cabinets, stone slab splashback, medium hardwood floors, with island, brown floor, white benchtop, recessed-panel cabinets, marble benchtops, grey splashback and panelled appliances.
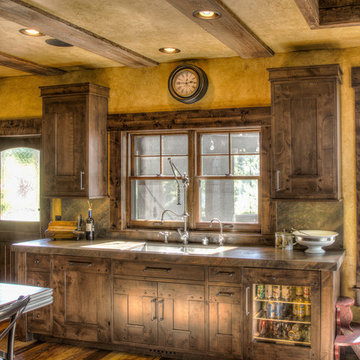
Design ideas for a large country l-shaped eat-in kitchen in Minneapolis with an undermount sink, flat-panel cabinets, medium wood cabinets, granite benchtops, panelled appliances, medium hardwood floors, with island and multi-coloured benchtop.
Kitchen with Panelled Appliances Design Ideas
12