Kitchen with Panelled Appliances Design Ideas
Refine by:
Budget
Sort by:Popular Today
201 - 220 of 106,066 photos
Item 1 of 2

Notre projet Jaurès est incarne l’exemple du cocon parfait pour une petite famille.
Une pièce de vie totalement ouverte mais avec des espaces bien séparés. On retrouve le blanc et le bois en fil conducteur. Le bois, aux sous-tons chauds, se retrouve dans le parquet, la table à manger, les placards de cuisine ou les objets de déco. Le tout est fonctionnel et bien pensé.
Dans tout l’appartement, on retrouve des couleurs douces comme le vert sauge ou un bleu pâle, qui nous emportent dans une ambiance naturelle et apaisante.
Un nouvel intérieur parfait pour cette famille qui s’agrandit.

Photo of a large transitional u-shaped eat-in kitchen in Chicago with an undermount sink, flat-panel cabinets, light wood cabinets, quartz benchtops, engineered quartz splashback, panelled appliances, medium hardwood floors, with island, brown floor, white benchtop, exposed beam and white splashback.
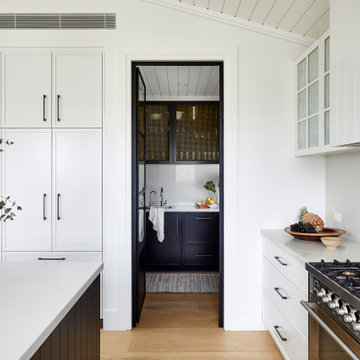
A beautiful Hamptons kitchen featuring slimline white shaker and V-groove cabinetry, Carrara marble bench tops and splash back with fluted glass with black and timber accents. A soaring v-groove vaulted ceiling and a light filled space make this kitchen inviting, warm and fresh. A black butlers pantry with brass features punctures this space and is visible through a steel black door.

copyright Ben Quinton
Inspiration for a mid-sized transitional single-wall eat-in kitchen in London with an undermount sink, shaker cabinets, green cabinets, marble benchtops, beige splashback, ceramic splashback, panelled appliances, medium hardwood floors, with island and grey benchtop.
Inspiration for a mid-sized transitional single-wall eat-in kitchen in London with an undermount sink, shaker cabinets, green cabinets, marble benchtops, beige splashback, ceramic splashback, panelled appliances, medium hardwood floors, with island and grey benchtop.
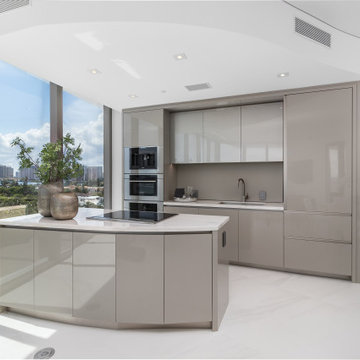
Inspiration for a contemporary galley open plan kitchen in Miami with an undermount sink, flat-panel cabinets, grey cabinets, grey splashback, panelled appliances, with island, white floor and white benchtop.

Design ideas for a midcentury l-shaped open plan kitchen in San Diego with a drop-in sink, flat-panel cabinets, blue cabinets, quartz benchtops, white splashback, subway tile splashback, panelled appliances, light hardwood floors, with island, white benchtop and exposed beam.
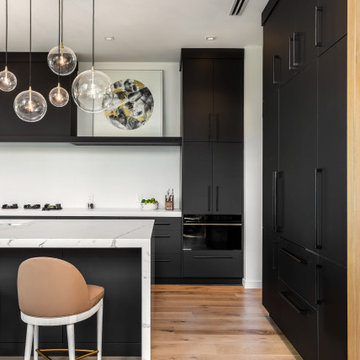
This boldly black and white kitchen boasts everything contemporary from cabinetry to countertop to fixtures to lighting and decor. No details forgotten in this simple yet highly functional layout of a kitchen that works. A part of the main living area, the kitchen design is integral to the overall space.

This is a great house. Perched high on a private, heavily wooded site, it has a rustic contemporary aesthetic. Vaulted ceilings, sky lights, large windows and natural materials punctuate the main spaces. The existing large format mosaic slate floor grabs your attention upon entering the home extending throughout the foyer, kitchen, and family room.
Specific requirements included a larger island with workspace for each of the homeowners featuring a homemade pasta station which requires small appliances on lift-up mechanisms as well as a custom-designed pasta drying rack. Both chefs wanted their own prep sink on the island complete with a garbage “shoot” which we concealed below sliding cutting boards. A second and overwhelming requirement was storage for a large collection of dishes, serving platters, specialty utensils, cooking equipment and such. To meet those needs we took the opportunity to get creative with storage: sliding doors were designed for a coffee station adjacent to the main sink; hid the steam oven, microwave and toaster oven within a stainless steel niche hidden behind pantry doors; added a narrow base cabinet adjacent to the range for their large spice collection; concealed a small broom closet behind the refrigerator; and filled the only available wall with full-height storage complete with a small niche for charging phones and organizing mail. We added 48” high base cabinets behind the main sink to function as a bar/buffet counter as well as overflow for kitchen items.
The client’s existing vintage commercial grade Wolf stove and hood commands attention with a tall backdrop of exposed brick from the fireplace in the adjacent living room. We loved the rustic appeal of the brick along with the existing wood beams, and complimented those elements with wired brushed white oak cabinets. The grayish stain ties in the floor color while the slab door style brings a modern element to the space. We lightened the color scheme with a mix of white marble and quartz countertops. The waterfall countertop adjacent to the dining table shows off the amazing veining of the marble while adding contrast to the floor. Special materials are used throughout, featured on the textured leather-wrapped pantry doors, patina zinc bar countertop, and hand-stitched leather cabinet hardware. We took advantage of the tall ceilings by adding two walnut linear pendants over the island that create a sculptural effect and coordinated them with the new dining pendant and three wall sconces on the beam over the main sink.

Neatly outfitted pantry concealed behind furniture-style doors, resembling a built-in armoire.
Photo of a large arts and crafts u-shaped separate kitchen in Seattle with a farmhouse sink, shaker cabinets, grey cabinets, quartzite benchtops, white splashback, ceramic splashback, panelled appliances, medium hardwood floors, with island, brown floor and grey benchtop.
Photo of a large arts and crafts u-shaped separate kitchen in Seattle with a farmhouse sink, shaker cabinets, grey cabinets, quartzite benchtops, white splashback, ceramic splashback, panelled appliances, medium hardwood floors, with island, brown floor and grey benchtop.

Scandinavian minimalist kitchen with black cabinets with rift cut white oak accents.
Design ideas for a large scandinavian l-shaped eat-in kitchen in Minneapolis with an undermount sink, flat-panel cabinets, black cabinets, quartz benchtops, white splashback, engineered quartz splashback, panelled appliances, light hardwood floors, with island, beige floor and white benchtop.
Design ideas for a large scandinavian l-shaped eat-in kitchen in Minneapolis with an undermount sink, flat-panel cabinets, black cabinets, quartz benchtops, white splashback, engineered quartz splashback, panelled appliances, light hardwood floors, with island, beige floor and white benchtop.

Photo of a country l-shaped kitchen in Other with a farmhouse sink, recessed-panel cabinets, medium wood cabinets, panelled appliances, dark hardwood floors, with island, brown floor, brown benchtop, exposed beam and vaulted.
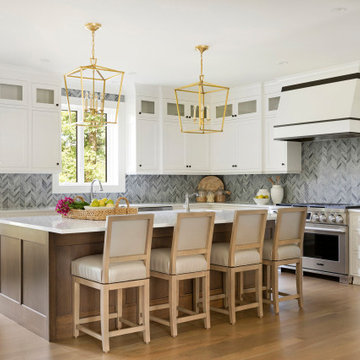
Inspiration for a transitional u-shaped open plan kitchen in Minneapolis with recessed-panel cabinets, white cabinets, grey splashback, panelled appliances, medium hardwood floors, with island, brown floor and white benchtop.
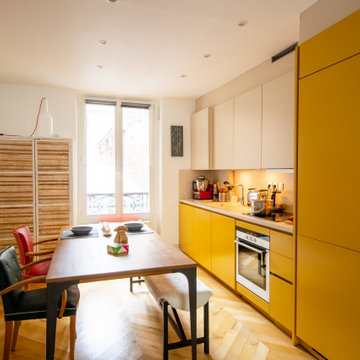
Mid-sized contemporary single-wall eat-in kitchen in Paris with yellow cabinets, limestone benchtops, white splashback, limestone splashback, no island, white benchtop, a drop-in sink, flat-panel cabinets, panelled appliances, light hardwood floors and beige floor.
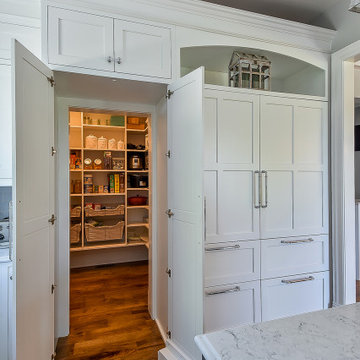
An open concept kitchen open to the great room. This oversized island with undermount farm sink seats 4 large stools. White beaded inset cabinets mask a hidden pantry access neat to the paneled refrigerators. A wood framed overmantle provides a visual anchor for this kitchen while flanking windows bring additional light into the space.
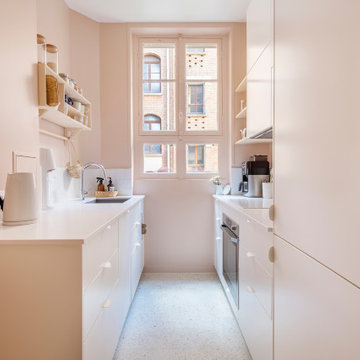
Après plusieurs visites d'appartement, nos clients décident d'orienter leurs recherches vers un bien à rénover afin de pouvoir personnaliser leur futur foyer.
Leur premier achat va se porter sur ce charmant 80 m2 situé au cœur de Paris. Souhaitant créer un bien intemporel, ils travaillent avec nos architectes sur des couleurs nudes, terracota et des touches boisées. Le blanc est également au RDV afin d'accentuer la luminosité de l'appartement qui est sur cour.
La cuisine a fait l'objet d'une optimisation pour obtenir une profondeur de 60cm et installer ainsi sur toute la longueur et la hauteur les rangements nécessaires pour être ultra-fonctionnelle. Elle se ferme par une élégante porte art déco dessinée par les architectes.
Dans les chambres, les rangements se multiplient ! Nous avons cloisonné des portes inutiles qui sont changées en bibliothèque; dans la suite parentale, nos experts ont créé une tête de lit sur-mesure et ajusté un dressing Ikea qui s'élève à présent jusqu'au plafond.
Bien qu'intemporel, ce bien n'en est pas moins singulier. A titre d'exemple, la salle de bain qui est un clin d'œil aux lavabos d'école ou encore le salon et son mur tapissé de petites feuilles dorées.
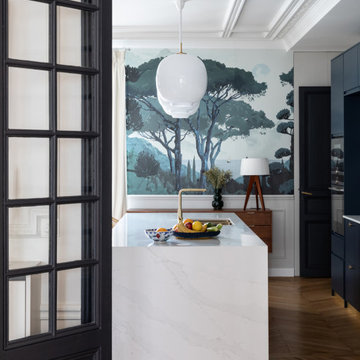
Design ideas for a large contemporary galley eat-in kitchen in Paris with an undermount sink, flat-panel cabinets, blue cabinets, quartzite benchtops, white splashback, engineered quartz splashback, panelled appliances, light hardwood floors, with island and white benchtop.
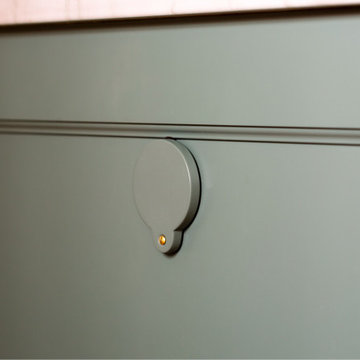
Inspiration for a mid-sized transitional l-shaped eat-in kitchen in Philadelphia with a farmhouse sink, flat-panel cabinets, quartzite benchtops, white splashback, subway tile splashback, panelled appliances, medium hardwood floors, with island and white benchtop.
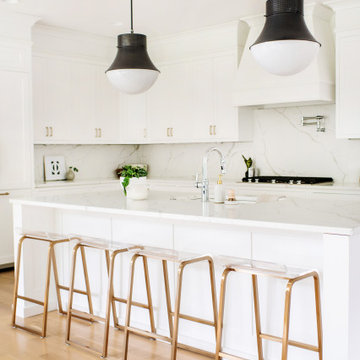
Inspiration for a transitional l-shaped eat-in kitchen in Cincinnati with an undermount sink, shaker cabinets, white cabinets, quartzite benchtops, white splashback, stone slab splashback, light hardwood floors, with island, white benchtop, panelled appliances and beige floor.
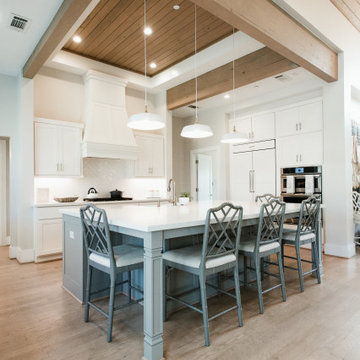
Inspiration for a transitional l-shaped kitchen in Houston with a farmhouse sink, shaker cabinets, white cabinets, panelled appliances, light hardwood floors, with island, beige floor, white benchtop and wood.
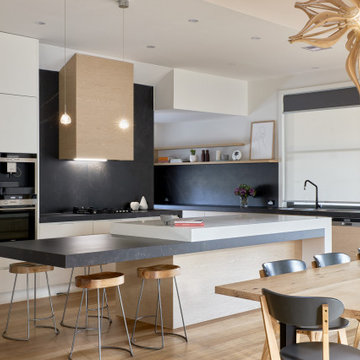
Design ideas for a contemporary u-shaped eat-in kitchen in Melbourne with an undermount sink, flat-panel cabinets, white cabinets, black splashback, panelled appliances, medium hardwood floors, with island, brown floor and black benchtop.
Kitchen with Panelled Appliances Design Ideas
11