Kitchen with Recessed-panel Cabinets Design Ideas
Refine by:
Budget
Sort by:Popular Today
1621 - 1640 of 197,715 photos
Item 1 of 2
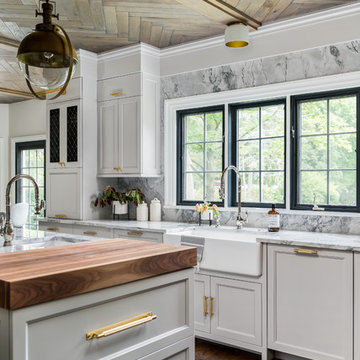
Picture Perfect House
Photo of a mid-sized transitional separate kitchen in Chicago with a farmhouse sink, recessed-panel cabinets, grey cabinets, quartzite benchtops, grey splashback, stone slab splashback, panelled appliances, medium hardwood floors, with island, brown floor and grey benchtop.
Photo of a mid-sized transitional separate kitchen in Chicago with a farmhouse sink, recessed-panel cabinets, grey cabinets, quartzite benchtops, grey splashback, stone slab splashback, panelled appliances, medium hardwood floors, with island, brown floor and grey benchtop.
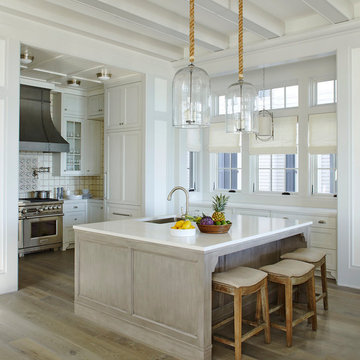
Jean Allsopp
Photo of a beach style u-shaped kitchen in Tampa with an undermount sink, recessed-panel cabinets, white cabinets, white splashback, mosaic tile splashback, panelled appliances, light hardwood floors, with island, beige floor and white benchtop.
Photo of a beach style u-shaped kitchen in Tampa with an undermount sink, recessed-panel cabinets, white cabinets, white splashback, mosaic tile splashback, panelled appliances, light hardwood floors, with island, beige floor and white benchtop.
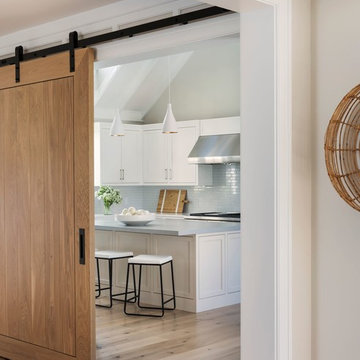
Large beach style l-shaped kitchen in Providence with an undermount sink, recessed-panel cabinets, white cabinets, white splashback, subway tile splashback, panelled appliances, light hardwood floors, with island, brown floor and white benchtop.
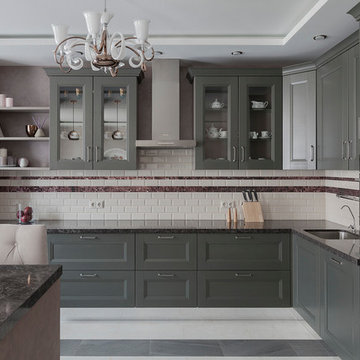
Фотограф Юрий Гришко
Design ideas for a mid-sized transitional l-shaped open plan kitchen in Moscow with an undermount sink, recessed-panel cabinets, green cabinets, quartz benchtops, beige splashback, subway tile splashback, black appliances, porcelain floors, grey benchtop and grey floor.
Design ideas for a mid-sized transitional l-shaped open plan kitchen in Moscow with an undermount sink, recessed-panel cabinets, green cabinets, quartz benchtops, beige splashback, subway tile splashback, black appliances, porcelain floors, grey benchtop and grey floor.
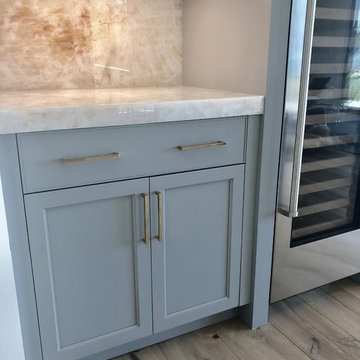
The style of the home is transitional with splashes of art deco. The cabinetry was fashioned after a European style mixing two different door styles but the cabinetry was custom made in America by Ovation Cabinetry through Signature Designs Kitchen Bath. . Blonde wide plank wood flooring, kitchen countertops are cristallo polished slab and backsplashes and unique natural stone counter tops further contribute to the glamous feeling of the space. The focal point in the center of this kitchen is the custom white and brass hood. Custom made for the space with the angle to follow the slope of the ceiling.
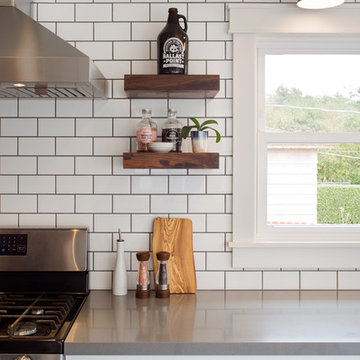
Walnut floating shelves are set against white subway tile in this 1950's remodel.
Designed by Audry Cordero
Jim Brady Photography
Design ideas for a small beach style galley eat-in kitchen in San Diego with a farmhouse sink, recessed-panel cabinets, white cabinets, solid surface benchtops, white splashback, ceramic splashback, stainless steel appliances, porcelain floors, no island, grey floor and grey benchtop.
Design ideas for a small beach style galley eat-in kitchen in San Diego with a farmhouse sink, recessed-panel cabinets, white cabinets, solid surface benchtops, white splashback, ceramic splashback, stainless steel appliances, porcelain floors, no island, grey floor and grey benchtop.
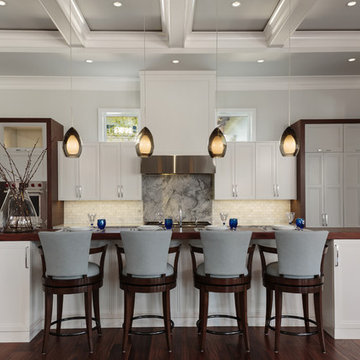
Interior Design by Sherri DuPont
Photography by Lori Hamilton
Inspiration for a large transitional galley kitchen in Miami with white cabinets, stainless steel appliances, with island, brown floor, recessed-panel cabinets, wood benchtops, beige splashback, subway tile splashback, dark hardwood floors and brown benchtop.
Inspiration for a large transitional galley kitchen in Miami with white cabinets, stainless steel appliances, with island, brown floor, recessed-panel cabinets, wood benchtops, beige splashback, subway tile splashback, dark hardwood floors and brown benchtop.
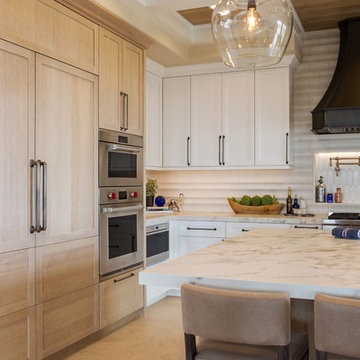
Our client desired a bespoke farmhouse kitchen and sought unique items to create this one of a kind farmhouse kitchen their family. We transformed this kitchen by changing the orientation, removed walls and opened up the exterior with a 3 panel stacking door.
The oversized pendants are the subtle frame work for an artfully made metal hood cover. The statement hood which I discovered on one of my trips inspired the design and added flare and style to this home.
Nothing is as it seems, the white cabinetry looks like shaker until you look closer it is beveled for a sophisticated finish upscale finish.
The backsplash looks like subway until you look closer it is actually 3d concave tile that simply looks like it was formed around a wine bottle.
We added the coffered ceiling and wood flooring to create this warm enhanced featured of the space. The custom cabinetry then was made to match the oak wood on the ceiling. The pedestal legs on the island enhance the characterizes for the cerused oak cabinetry.
Fabulous clients make fabulous projects.
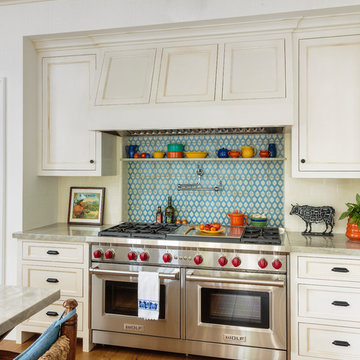
Mark Lohman
Design ideas for a large country open plan kitchen in Los Angeles with a farmhouse sink, recessed-panel cabinets, grey cabinets, quartzite benchtops, white splashback, ceramic splashback, stainless steel appliances, light hardwood floors, with island, brown floor and grey benchtop.
Design ideas for a large country open plan kitchen in Los Angeles with a farmhouse sink, recessed-panel cabinets, grey cabinets, quartzite benchtops, white splashback, ceramic splashback, stainless steel appliances, light hardwood floors, with island, brown floor and grey benchtop.
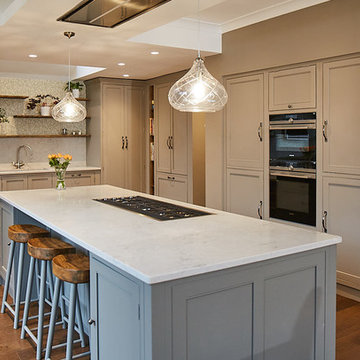
Photo of a large traditional l-shaped kitchen in Other with an undermount sink, recessed-panel cabinets, marble benchtops, green splashback, stainless steel appliances, medium hardwood floors, with island, brown floor and white benchtop.
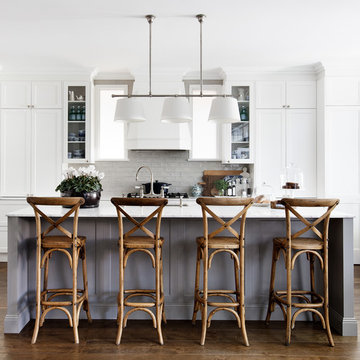
Thomas Dalhoff
Transitional galley eat-in kitchen in Sydney with recessed-panel cabinets, white cabinets, dark hardwood floors, with island, brown floor, an undermount sink, subway tile splashback, white appliances and white benchtop.
Transitional galley eat-in kitchen in Sydney with recessed-panel cabinets, white cabinets, dark hardwood floors, with island, brown floor, an undermount sink, subway tile splashback, white appliances and white benchtop.
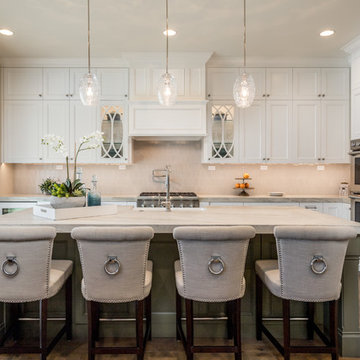
fantastic photos by Thomas Pellicer
Mid-sized traditional l-shaped kitchen in Orange County with a farmhouse sink, recessed-panel cabinets, grey splashback, ceramic splashback, panelled appliances, with island, brown floor, beige benchtop, white cabinets and dark hardwood floors.
Mid-sized traditional l-shaped kitchen in Orange County with a farmhouse sink, recessed-panel cabinets, grey splashback, ceramic splashback, panelled appliances, with island, brown floor, beige benchtop, white cabinets and dark hardwood floors.
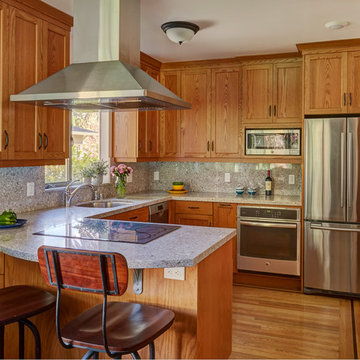
Mike Kaskel
Small transitional u-shaped separate kitchen in San Francisco with an undermount sink, recessed-panel cabinets, medium wood cabinets, quartz benchtops, grey splashback, stone slab splashback, stainless steel appliances, light hardwood floors, no island, brown floor and grey benchtop.
Small transitional u-shaped separate kitchen in San Francisco with an undermount sink, recessed-panel cabinets, medium wood cabinets, quartz benchtops, grey splashback, stone slab splashback, stainless steel appliances, light hardwood floors, no island, brown floor and grey benchtop.
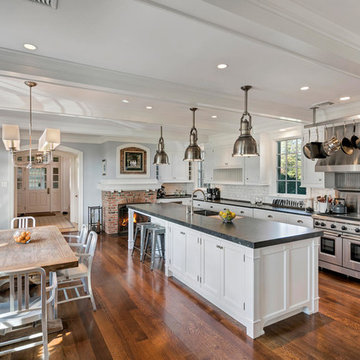
Inspiration for a traditional galley eat-in kitchen in New York with an undermount sink, recessed-panel cabinets, white cabinets, white splashback, subway tile splashback, stainless steel appliances, medium hardwood floors, with island, brown floor and grey benchtop.
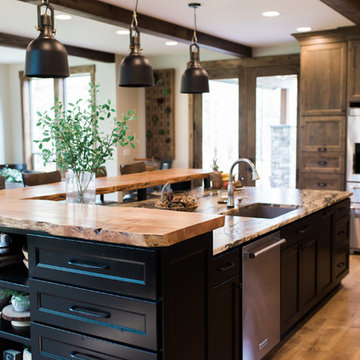
Teryn Rae Photography
Pinehurst Homes
Photo of an expansive country single-wall open plan kitchen in Portland with a single-bowl sink, recessed-panel cabinets, medium wood cabinets, granite benchtops, beige splashback, subway tile splashback, stainless steel appliances, light hardwood floors, with island, brown floor and brown benchtop.
Photo of an expansive country single-wall open plan kitchen in Portland with a single-bowl sink, recessed-panel cabinets, medium wood cabinets, granite benchtops, beige splashback, subway tile splashback, stainless steel appliances, light hardwood floors, with island, brown floor and brown benchtop.
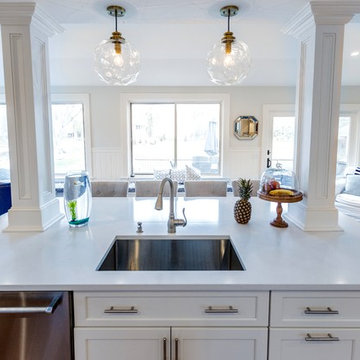
Our clients new kitchen remodel is making us yearn for the sunny skies and warm ocean breezes of summer. Located on the waterfront in Barrington, RI, a blue and white palette is so stunning. Featuring Candlelight Cabinetry Boulevard Full Overlay Door in white. The Beautiful Silestone by Cosentino Eternal Statuary installed by Discover Marble & Granite highlights the Ice Blue Porcelain Backsplash. A pantry with a reclaimed door adds to the charm. Top Knobs hardware and appliances by Samsung 837, KitchenAid and KUCHT complete this dream design.
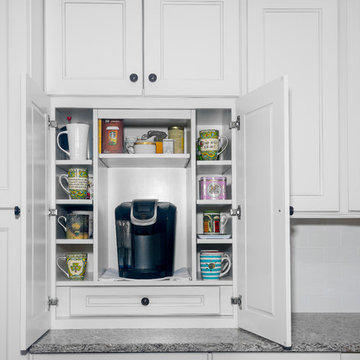
The transitional Fusion line stands out with its wide rail moldings, distinctive detailing and classic profiling. This detailed style gives your kitchen a touch of traditional splendor with a refreshing twist. This beautifully bright and transitional space was built by Barthold Home Improvements in Waldwick NJ.
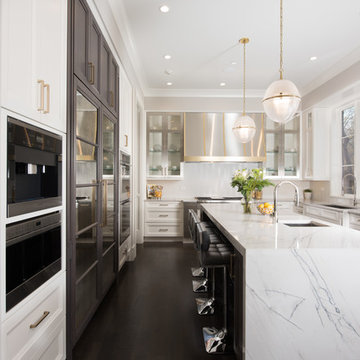
Kitchen
Matt Mansueto
Large transitional eat-in kitchen in Chicago with an undermount sink, recessed-panel cabinets, white cabinets, quartzite benchtops, white splashback, glass tile splashback, panelled appliances, dark hardwood floors, with island and brown floor.
Large transitional eat-in kitchen in Chicago with an undermount sink, recessed-panel cabinets, white cabinets, quartzite benchtops, white splashback, glass tile splashback, panelled appliances, dark hardwood floors, with island and brown floor.
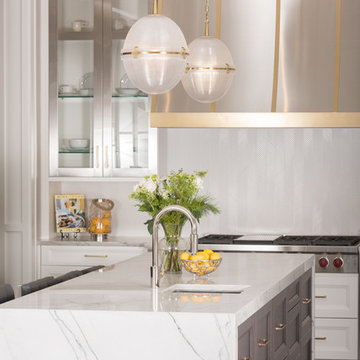
Matt Mansueto
Photo of a large transitional eat-in kitchen in Chicago with an undermount sink, recessed-panel cabinets, white cabinets, quartzite benchtops, white splashback, glass tile splashback, panelled appliances, dark hardwood floors, with island and brown floor.
Photo of a large transitional eat-in kitchen in Chicago with an undermount sink, recessed-panel cabinets, white cabinets, quartzite benchtops, white splashback, glass tile splashback, panelled appliances, dark hardwood floors, with island and brown floor.
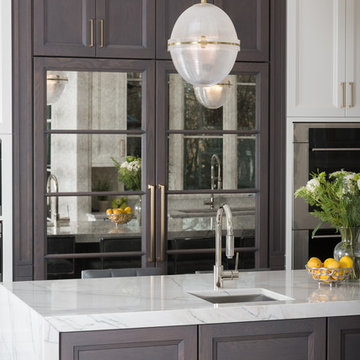
kitchen
Matt Mansueto
Inspiration for a large transitional eat-in kitchen in Chicago with an undermount sink, recessed-panel cabinets, white cabinets, quartzite benchtops, white splashback, glass tile splashback, panelled appliances, dark hardwood floors, with island and brown floor.
Inspiration for a large transitional eat-in kitchen in Chicago with an undermount sink, recessed-panel cabinets, white cabinets, quartzite benchtops, white splashback, glass tile splashback, panelled appliances, dark hardwood floors, with island and brown floor.
Kitchen with Recessed-panel Cabinets Design Ideas
82