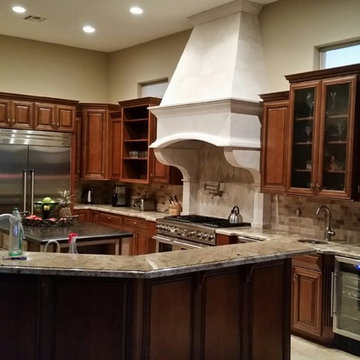Kitchen with Travertine Floors Design Ideas
Refine by:
Budget
Sort by:Popular Today
201 - 220 of 19,014 photos
Item 1 of 2
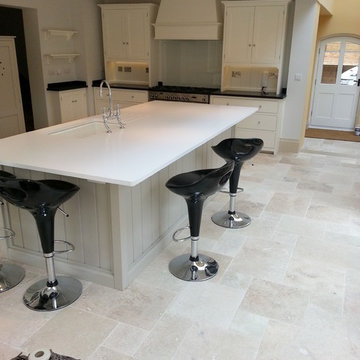
Inspiration for an expansive contemporary eat-in kitchen in Other with a drop-in sink, shaker cabinets, white cabinets, glass sheet splashback, stainless steel appliances, travertine floors and with island.
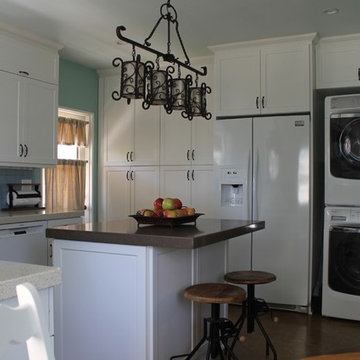
I developed a floor plan that would remove the wall between the kitchen and laundry to create one large room. The door to the bathroom would be closed up. It was accessible from the bedroom on the other side. The room became 14’-10” by 11’-6”, large enough to include a small center island. Then I wrapped the perimeter walls with new white shaker style cabinets. We kept the sink under the window but made it a focal point with a white farm sink and new faucet. The range stayed in the same location below an original octagon window. The opposite wall is designed for function with full height storage on the left and a new side-by-side refrigerator with storage above. The new stacking washer and dryer complete the width of this new wall.
Mary Broerman, CCIDC
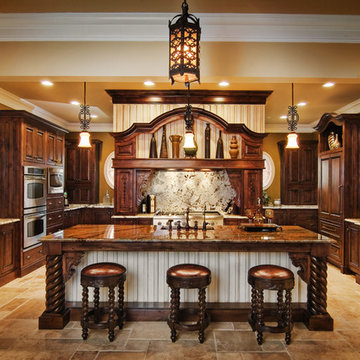
Silver Images
Nice custom home in Hamilton Proper, Fishers, IN
Inspiration for a large traditional u-shaped eat-in kitchen in Indianapolis with an undermount sink, recessed-panel cabinets, dark wood cabinets, granite benchtops, stone slab splashback, panelled appliances, travertine floors and with island.
Inspiration for a large traditional u-shaped eat-in kitchen in Indianapolis with an undermount sink, recessed-panel cabinets, dark wood cabinets, granite benchtops, stone slab splashback, panelled appliances, travertine floors and with island.
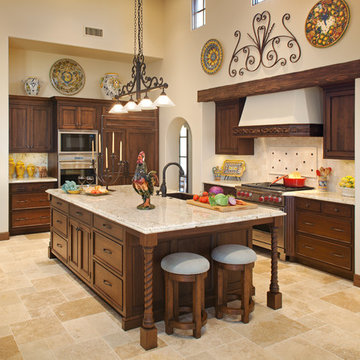
Beautiful Walnut cabinets from Rutt Classic with double sided island. Jim Brady Photography
Mediterranean kitchen in San Diego with stainless steel appliances, granite benchtops and travertine floors.
Mediterranean kitchen in San Diego with stainless steel appliances, granite benchtops and travertine floors.
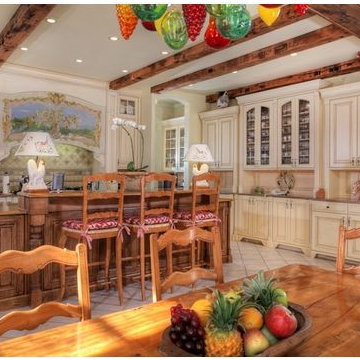
The kitchen island was electrifiedto install a pair of antique rooster lamps with decopaged shades. Over the stove hood we painted a French landscape with the house in the back ground. In the foreground is the breakfast room where we hung a hand blown chandelier with hand blown fruit. The island was stained to break up the cream cabinets .
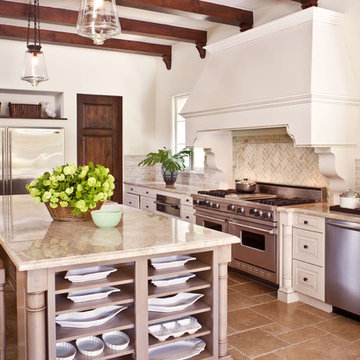
Inspiration for a mediterranean kitchen in Los Angeles with raised-panel cabinets, beige cabinets, stainless steel appliances and travertine floors.
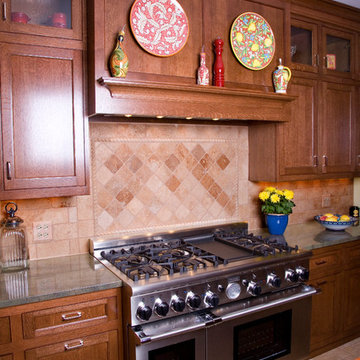
Elizabeth Taich Design is a Chicago-based full-service interior architecture and design firm that specializes in sophisticated yet livable environments.
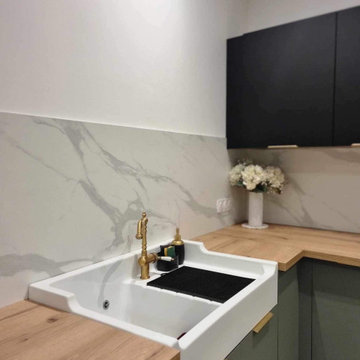
Création d'une cuisine sur une vue panoramique grâce à la réalisation d'une véranda.
Photo of a modern kitchen with wood benchtops, marble splashback, travertine floors and no island.
Photo of a modern kitchen with wood benchtops, marble splashback, travertine floors and no island.
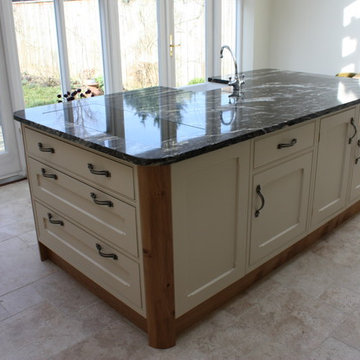
A beautiful and practical kitchen was designed for a new extension sun room with a central ceiling lantern. A spacious and contemporary wooden kitchen with a comfortable feel it also sits well with the owner’s period house.
A large central island placed exactly below the lantern, accommodates many appliances and the Belfast sink. The lightness of the kitchen was further enhanced with a travertine floor. A flush fitting induction hob sits opposite the AGA in the island top, the flush fit allowing the working surface to be uninterrupted and usable.
Around the cream, four-oven AGA is a substantial bold pippy oak corbelled over-mantle that incorporates bespoke storage cupboards. A preparatory sink to the right side of the AGA, and a wine rack finish the run. The positioning of the handmade bespoke mantle and island give the kitchen a focal point, balance and symmetry.
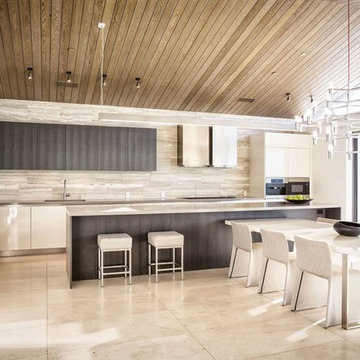
This is an example of a mid-sized contemporary single-wall open plan kitchen in Austin with an undermount sink, flat-panel cabinets, dark wood cabinets, stainless steel benchtops, beige splashback, stone tile splashback, stainless steel appliances, travertine floors, with island and beige floor.
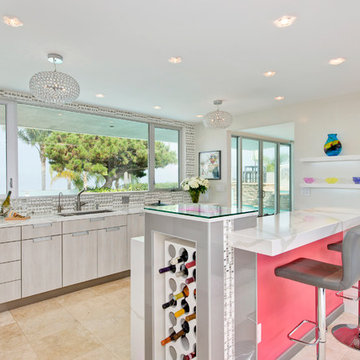
Design ideas for a mid-sized contemporary l-shaped open plan kitchen in San Diego with an undermount sink, flat-panel cabinets, grey cabinets, a peninsula, stainless steel appliances, travertine floors, multi-coloured splashback, mosaic tile splashback, solid surface benchtops, beige floor and white benchtop.
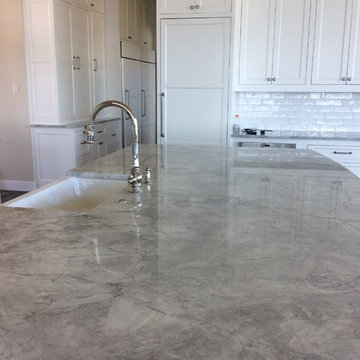
Mel Lanier
This is an example of a large modern u-shaped separate kitchen in Other with a farmhouse sink, recessed-panel cabinets, grey cabinets, quartzite benchtops, white splashback, subway tile splashback, stainless steel appliances, travertine floors and with island.
This is an example of a large modern u-shaped separate kitchen in Other with a farmhouse sink, recessed-panel cabinets, grey cabinets, quartzite benchtops, white splashback, subway tile splashback, stainless steel appliances, travertine floors and with island.
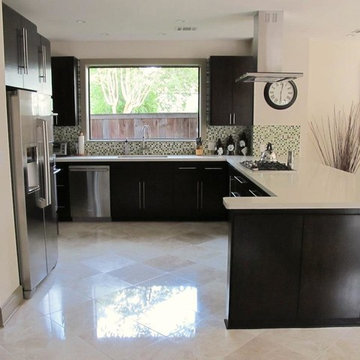
This modern kitchen combines function and beauty into an incredible space for cooking and entertaining. White countertops and black cabinetry add a sleek look with plenty of storage space.
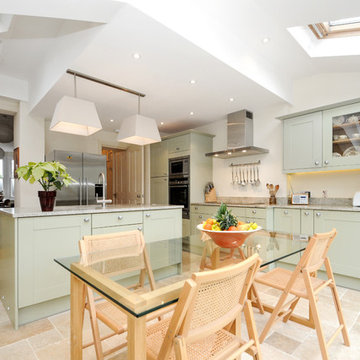
Photoplan UK
This is an example of a mid-sized transitional l-shaped eat-in kitchen in London with an undermount sink, shaker cabinets, green cabinets, granite benchtops, stone slab splashback, stainless steel appliances, travertine floors, with island and beige floor.
This is an example of a mid-sized transitional l-shaped eat-in kitchen in London with an undermount sink, shaker cabinets, green cabinets, granite benchtops, stone slab splashback, stainless steel appliances, travertine floors, with island and beige floor.
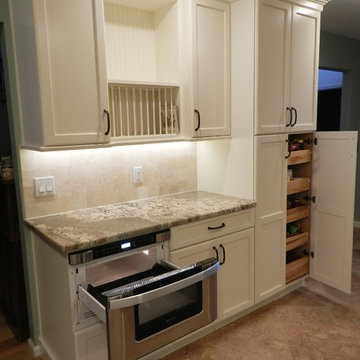
Signature Kitchen & Bath Design
Inspiration for a mid-sized traditional u-shaped eat-in kitchen in Jacksonville with an undermount sink, shaker cabinets, white cabinets, granite benchtops, beige splashback, stone tile splashback, stainless steel appliances, travertine floors and no island.
Inspiration for a mid-sized traditional u-shaped eat-in kitchen in Jacksonville with an undermount sink, shaker cabinets, white cabinets, granite benchtops, beige splashback, stone tile splashback, stainless steel appliances, travertine floors and no island.
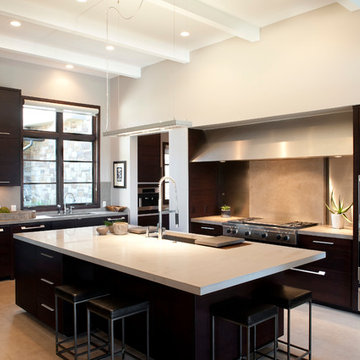
Photo of a large contemporary l-shaped eat-in kitchen in Austin with an undermount sink, flat-panel cabinets, dark wood cabinets, marble benchtops, beige splashback, stone slab splashback, stainless steel appliances, travertine floors, with island and beige floor.
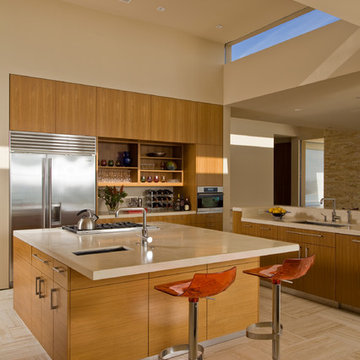
Russelll Abraham
This is an example of a large modern l-shaped kitchen in San Francisco with flat-panel cabinets, medium wood cabinets, stainless steel appliances, an undermount sink, travertine floors and with island.
This is an example of a large modern l-shaped kitchen in San Francisco with flat-panel cabinets, medium wood cabinets, stainless steel appliances, an undermount sink, travertine floors and with island.
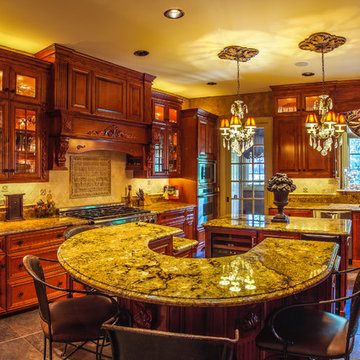
Bill Meyer Photography
Inspiration for a traditional u-shaped eat-in kitchen in Chicago with a double-bowl sink, recessed-panel cabinets, medium wood cabinets, granite benchtops, beige splashback, ceramic splashback, stainless steel appliances, travertine floors and multiple islands.
Inspiration for a traditional u-shaped eat-in kitchen in Chicago with a double-bowl sink, recessed-panel cabinets, medium wood cabinets, granite benchtops, beige splashback, ceramic splashback, stainless steel appliances, travertine floors and multiple islands.
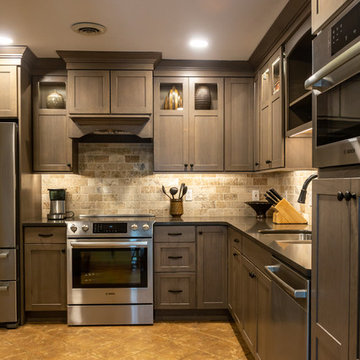
Showplace Cabinets in Hickory- Rockport Gray Finish with Penndleton Door; Silestone Calypso Quartz Kitchen Tops w/ undermount Stainless Steel Sink; Pfister Pull Down Tuscan Bronze Kitchen Faucet; Topcu 3x6 Tumbled Philadelphia Travertine backsplash tile; TopKnobs Arendal Pull in Rust & Flat Faced Knob in Rust
Kitchen with Travertine Floors Design Ideas
11
