Kitchen with Travertine Floors Design Ideas
Refine by:
Budget
Sort by:Popular Today
241 - 260 of 19,014 photos
Item 1 of 2
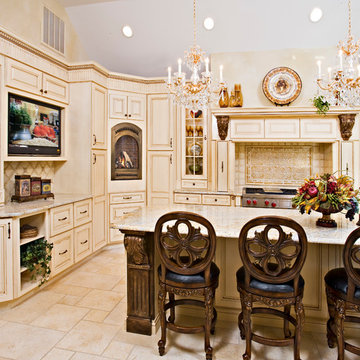
Detailed cabinetry accents lend elegance to a traditional theme in this custom kitchen.
Inspiration for a large traditional u-shaped eat-in kitchen in New York with raised-panel cabinets, beige cabinets, granite benchtops, beige splashback, stone tile splashback, stainless steel appliances, travertine floors, with island, an undermount sink and beige floor.
Inspiration for a large traditional u-shaped eat-in kitchen in New York with raised-panel cabinets, beige cabinets, granite benchtops, beige splashback, stone tile splashback, stainless steel appliances, travertine floors, with island, an undermount sink and beige floor.
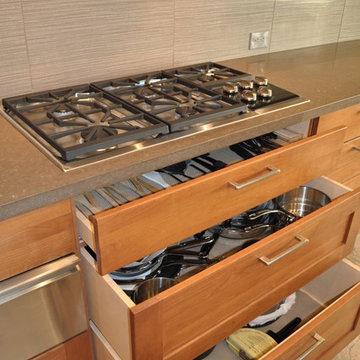
A drawer under a cooktop! Yes, we do this for every job!
Photo Credit: Nar Fine Carpentry, Inc.
Design ideas for a mid-sized contemporary l-shaped eat-in kitchen in Sacramento with an undermount sink, shaker cabinets, light wood cabinets, solid surface benchtops, beige splashback, porcelain splashback, stainless steel appliances, travertine floors and with island.
Design ideas for a mid-sized contemporary l-shaped eat-in kitchen in Sacramento with an undermount sink, shaker cabinets, light wood cabinets, solid surface benchtops, beige splashback, porcelain splashback, stainless steel appliances, travertine floors and with island.
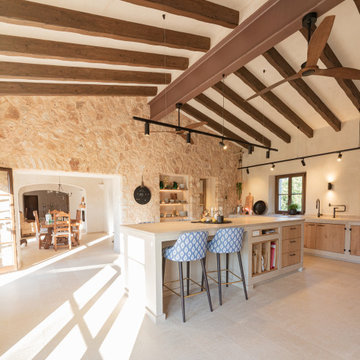
Large mediterranean open plan kitchen in Palma de Mallorca with travertine floors, with island, beige floor and exposed beam.
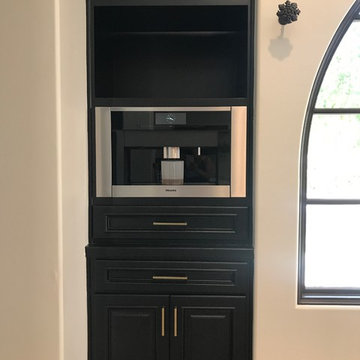
Redesigned the Cabinet Opening to House a Built in Miele Coffee Maker. Had cabinet contractor remove cabinet doors, built new trim and add drawer below for storage and allow for airflow.
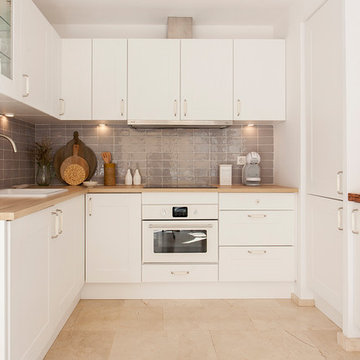
Le Sable Indigo Interiors
Design ideas for a small mediterranean u-shaped eat-in kitchen in Barcelona with an integrated sink, flat-panel cabinets, white cabinets, grey splashback, ceramic splashback, white appliances, travertine floors, a peninsula and beige floor.
Design ideas for a small mediterranean u-shaped eat-in kitchen in Barcelona with an integrated sink, flat-panel cabinets, white cabinets, grey splashback, ceramic splashback, white appliances, travertine floors, a peninsula and beige floor.
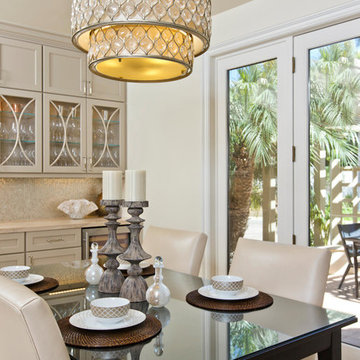
Kitchen Remodel highlights a spectacular mix of finishes bringing this transitional kitchen to life. A balance of wood and painted cabinetry for this Millennial Couple offers their family a kitchen that they can share with friends and family. The clients were certain what they wanted in their new kitchen, they choose Dacor appliances and specially wanted a refrigerator with furniture paneled doors. The only company that would create these refrigerator doors are a full eclipse style without a center bar was a custom cabinet company Ovation Cabinetry. The client had a clear vision about the finishes including the rich taupe painted cabinets which blend perfect with the glam backsplash.
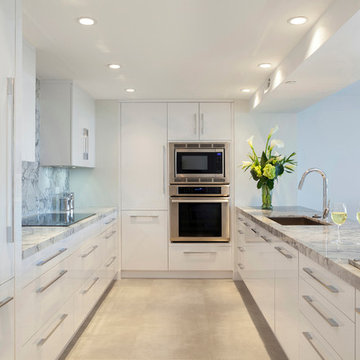
Ed Butera | ibi Designs
Design ideas for a mid-sized contemporary u-shaped open plan kitchen in Miami with flat-panel cabinets, white cabinets, marble benchtops, grey splashback, stone slab splashback, stainless steel appliances, with island, an undermount sink, travertine floors, beige floor and grey benchtop.
Design ideas for a mid-sized contemporary u-shaped open plan kitchen in Miami with flat-panel cabinets, white cabinets, marble benchtops, grey splashback, stone slab splashback, stainless steel appliances, with island, an undermount sink, travertine floors, beige floor and grey benchtop.
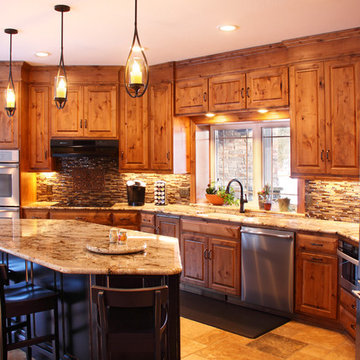
Michael's Photography
Photo of a large traditional u-shaped open plan kitchen in Minneapolis with an undermount sink, raised-panel cabinets, medium wood cabinets, granite benchtops, brown splashback, mosaic tile splashback, stainless steel appliances, travertine floors and with island.
Photo of a large traditional u-shaped open plan kitchen in Minneapolis with an undermount sink, raised-panel cabinets, medium wood cabinets, granite benchtops, brown splashback, mosaic tile splashback, stainless steel appliances, travertine floors and with island.
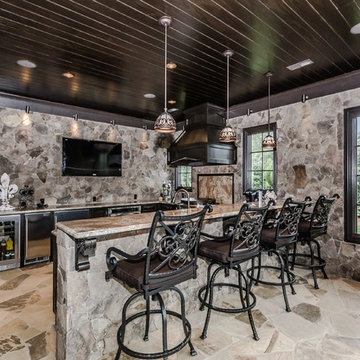
Photo of a large modern u-shaped eat-in kitchen in Charlotte with a double-bowl sink, raised-panel cabinets, dark wood cabinets, granite benchtops, beige splashback, stone tile splashback, stainless steel appliances, travertine floors and a peninsula.
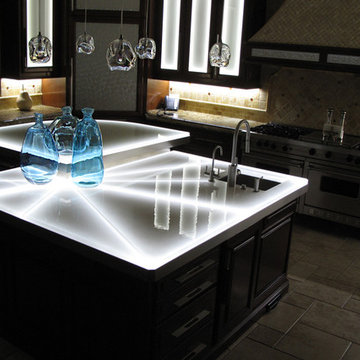
This is not your typical glass counter top. Cast Glass Images has a custom glass application that they call their "Bubble Fusion Series". It is a custom fused glass technique that incorporates tiny air bubble inclusions. Standard and custom colors are available. The color featured is "Crystal Clear" even though it looks like a white countertop. Cast Glass Images also provided the custom hardware and custom lighting for this kitchen counter top. Glass counter tops provide a sleek, sophisticated look to any kitchen!
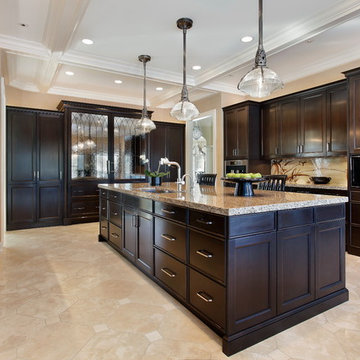
The rich, walnut Wood-Mode cabinetry brings sophistication to the home. The large island adds much counter space and is great for entertaining. A wolf range top is high lighted by a hand painted backsplash and hood. Custom built in Sub-Zero refrigerator and freezer create a unique mirrored armoire that really grabs your attention.
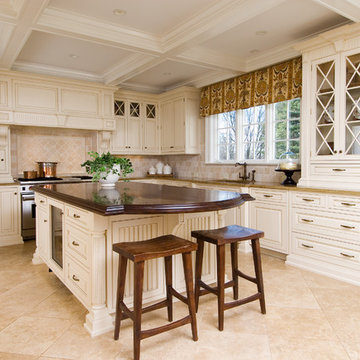
Edwardian Style, by True North Cabinets
Design ideas for a traditional u-shaped eat-in kitchen in New York with wood benchtops, an undermount sink, white cabinets, beige splashback, panelled appliances, travertine floors and limestone splashback.
Design ideas for a traditional u-shaped eat-in kitchen in New York with wood benchtops, an undermount sink, white cabinets, beige splashback, panelled appliances, travertine floors and limestone splashback.
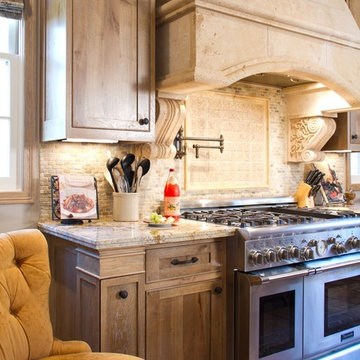
Kitchen and Great Room Remodel
Photos by Erika Bierman
www.erikabiermanphotography.com
Photo of a traditional open plan kitchen in Los Angeles with a single-bowl sink, shaker cabinets, medium wood cabinets, granite benchtops, beige splashback, stone tile splashback, stainless steel appliances, travertine floors and with island.
Photo of a traditional open plan kitchen in Los Angeles with a single-bowl sink, shaker cabinets, medium wood cabinets, granite benchtops, beige splashback, stone tile splashback, stainless steel appliances, travertine floors and with island.
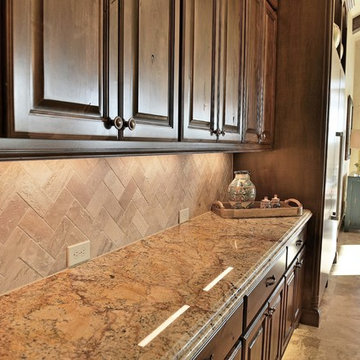
Design ideas for a large mediterranean galley open plan kitchen in Houston with raised-panel cabinets, brown cabinets, granite benchtops, beige splashback, stone tile splashback, stainless steel appliances, travertine floors, multiple islands and beige floor.
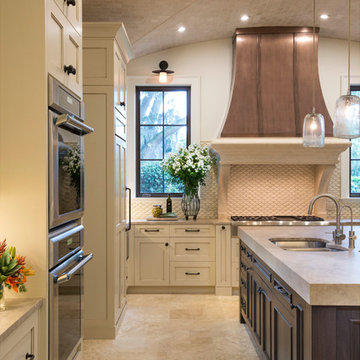
Photo of a large transitional u-shaped open plan kitchen in Jacksonville with a double-bowl sink, shaker cabinets, white cabinets, beige splashback, stainless steel appliances, with island, porcelain splashback and travertine floors.
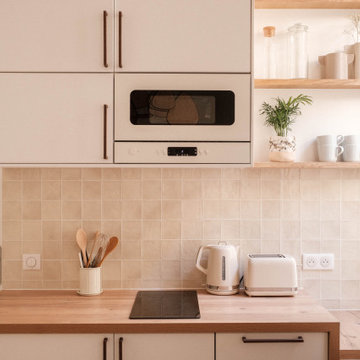
A deux pas du canal de l’Ourq dans le XIXè arrondissement de Paris, cet appartement était bien loin d’en être un. Surface vétuste et humide, corroborée par des problématiques structurelles importantes, le local ne présentait initialement aucun atout. Ce fut sans compter sur la faculté de projection des nouveaux acquéreurs et d’un travail important en amont du bureau d’étude Védia Ingéniérie, que cet appartement de 27m2 a pu se révéler. Avec sa forme rectangulaire et ses 3,00m de hauteur sous plafond, le potentiel de l’enveloppe architecturale offrait à l’équipe d’Ameo Concept un terrain de jeu bien prédisposé. Le challenge : créer un espace nuit indépendant et allier toutes les fonctionnalités d’un appartement d’une surface supérieure, le tout dans un esprit chaleureux reprenant les codes du « bohème chic ». Tout en travaillant les verticalités avec de nombreux rangements se déclinant jusqu’au faux plafond, une cuisine ouverte voit le jour avec son espace polyvalent dinatoire/bureau grâce à un plan de table rabattable, une pièce à vivre avec son canapé trois places, une chambre en second jour avec dressing, une salle d’eau attenante et un sanitaire séparé. Les surfaces en cannage se mêlent au travertin naturel, essences de chêne et zelliges aux nuances sables, pour un ensemble tout en douceur et caractère. Un projet clé en main pour cet appartement fonctionnel et décontracté destiné à la location.

This kitchen was reconfigured and enlarged by omitting an existing hall way and adding it to the square footage.
Design ideas for an expansive contemporary u-shaped open plan kitchen in Miami with flat-panel cabinets, dark wood cabinets, quartzite benchtops, white splashback, engineered quartz splashback, stainless steel appliances, travertine floors, with island, beige floor and white benchtop.
Design ideas for an expansive contemporary u-shaped open plan kitchen in Miami with flat-panel cabinets, dark wood cabinets, quartzite benchtops, white splashback, engineered quartz splashback, stainless steel appliances, travertine floors, with island, beige floor and white benchtop.
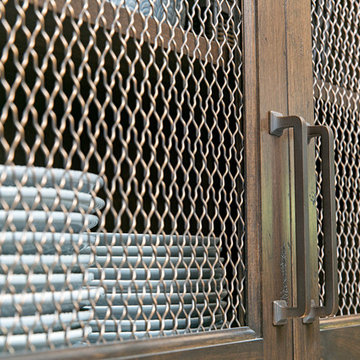
Preview First
Inspiration for a large mediterranean u-shaped open plan kitchen in San Diego with raised-panel cabinets, dark wood cabinets, quartzite benchtops, with island, beige benchtop, an undermount sink, multi-coloured splashback, travertine splashback, panelled appliances, travertine floors and beige floor.
Inspiration for a large mediterranean u-shaped open plan kitchen in San Diego with raised-panel cabinets, dark wood cabinets, quartzite benchtops, with island, beige benchtop, an undermount sink, multi-coloured splashback, travertine splashback, panelled appliances, travertine floors and beige floor.
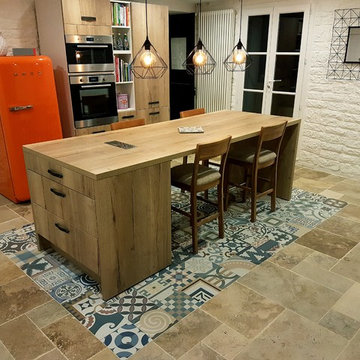
Disposé au centre au dessous de la table à manger, le travertin multi-format intégré au milieu du carrelage imitation ciment confère une touche d'originalité à la pièce.
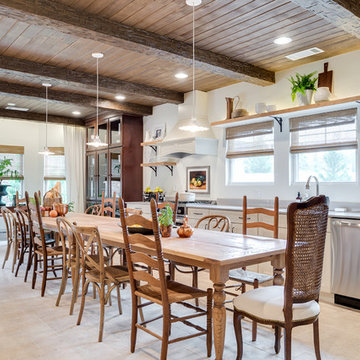
Design ideas for an expansive country eat-in kitchen in DC Metro with recessed-panel cabinets, white cabinets, stainless steel appliances, no island, beige floor, an undermount sink, concrete benchtops, travertine floors and grey splashback.
Kitchen with Travertine Floors Design Ideas
13