Laundry Room Design Ideas with Dark Wood Cabinets
Refine by:
Budget
Sort by:Popular Today
181 - 200 of 2,175 photos
Item 1 of 2
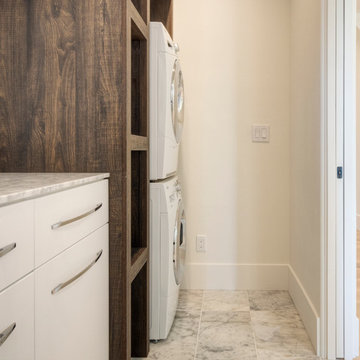
Inspiration for a modern single-wall dedicated laundry room in San Francisco with an undermount sink, dark wood cabinets, marble benchtops, white walls, marble floors and a stacked washer and dryer.
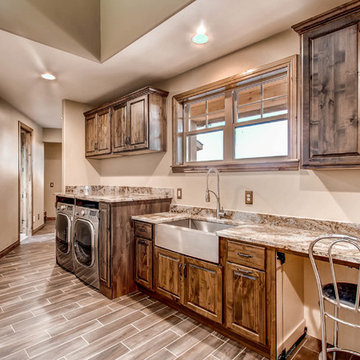
Large country single-wall laundry room in Denver with a farmhouse sink, raised-panel cabinets, dark wood cabinets, granite benchtops, beige walls, porcelain floors, a side-by-side washer and dryer, brown floor and multi-coloured benchtop.
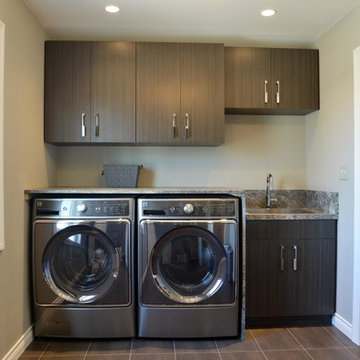
Robb Siverson Photography
Small transitional single-wall dedicated laundry room in Other with a drop-in sink, flat-panel cabinets, dark wood cabinets, quartz benchtops, beige walls, porcelain floors and a side-by-side washer and dryer.
Small transitional single-wall dedicated laundry room in Other with a drop-in sink, flat-panel cabinets, dark wood cabinets, quartz benchtops, beige walls, porcelain floors and a side-by-side washer and dryer.
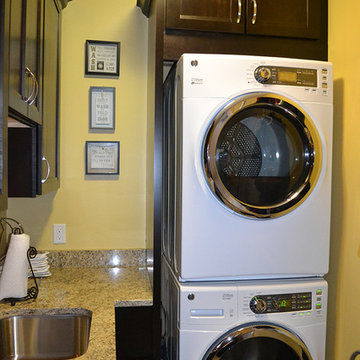
Many of the elements within the design of this full condo remodel in Westerville, Ohio, contrast nicely with one another. Light and dark elements play off one another. The job included a kitchen, master bath, second bath, powder room, fireplace, lower level bath and laundry room - the redesign included cabinets, countertops, appliances, sinks, faucets, toilets, tile shower, tile floor, tile backsplash, stacked stone fireplace and new lighting. The cabinetry in the kitchen is Woodmont's Sedona Espresso. The countertops are granite in St. Ceila and the backsplash is cream tumbled travertine.
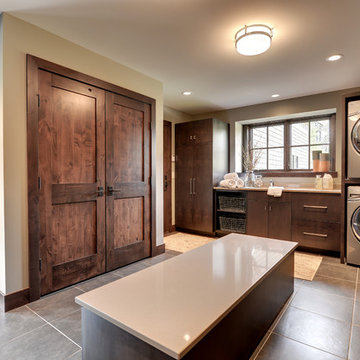
Spacecrafting/Architectural Photography
Inspiration for a transitional laundry room in Minneapolis with flat-panel cabinets, dark wood cabinets and a stacked washer and dryer.
Inspiration for a transitional laundry room in Minneapolis with flat-panel cabinets, dark wood cabinets and a stacked washer and dryer.
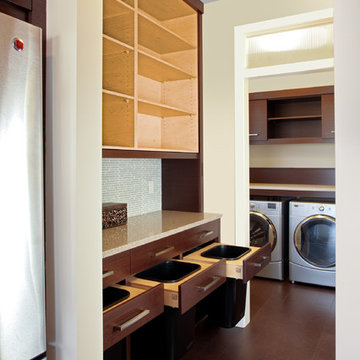
Mid-sized contemporary dedicated laundry room in Calgary with flat-panel cabinets, beige walls, medium hardwood floors, a side-by-side washer and dryer and dark wood cabinets.
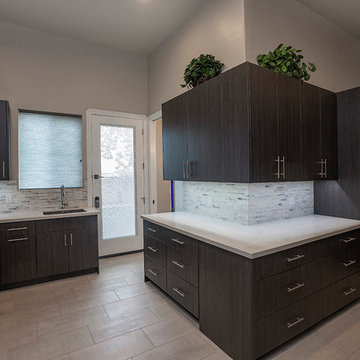
The kitchen and laundry room have been completely updated with a fresh and modern design.
This is an example of a mid-sized modern l-shaped utility room in Phoenix with an undermount sink, flat-panel cabinets, dark wood cabinets, quartz benchtops and beige walls.
This is an example of a mid-sized modern l-shaped utility room in Phoenix with an undermount sink, flat-panel cabinets, dark wood cabinets, quartz benchtops and beige walls.
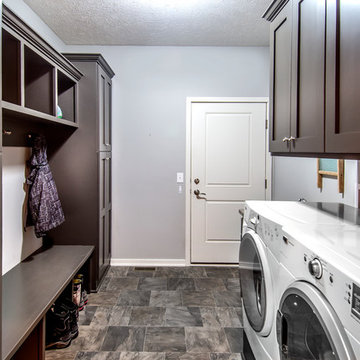
This petite laundry and mudroom does the job perfectly! I love the flooring my client selected! It isn't tile. It is actually a vinyl.
Alan Jackson - Jackson Studios
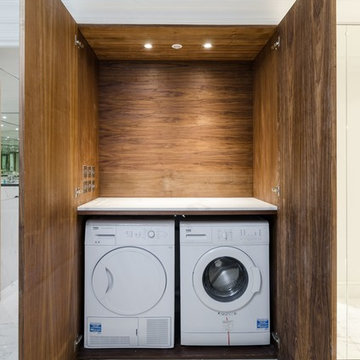
Small modern single-wall laundry cupboard in London with dark wood cabinets, marble benchtops and a side-by-side washer and dryer.
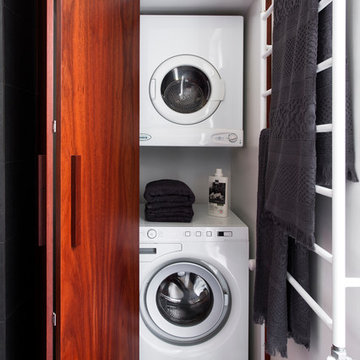
Residential Interior Design & Decoration project by Camilla Molders Design
Bathroom and laundry room in one, this room was designed to seamlessly fit into a home that is full of character art & rich coloured floorboards.
The brief was to include room to display some of the homes collection of Wembley ware figurines as well as house the laundry.
We sourced antique encaustic tiles and used them as a feature tile across the length of the room connecting the vanity to the shower.
Photography Martina Gemmola
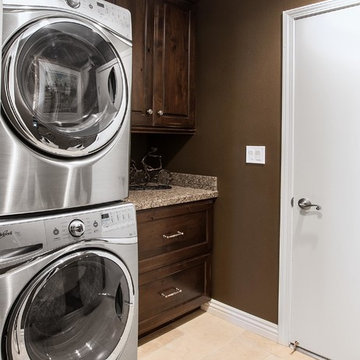
Omega Cabinetry
This is an example of a small traditional single-wall dedicated laundry room in Orange County with an undermount sink, recessed-panel cabinets, dark wood cabinets, granite benchtops, brown walls, porcelain floors and a stacked washer and dryer.
This is an example of a small traditional single-wall dedicated laundry room in Orange County with an undermount sink, recessed-panel cabinets, dark wood cabinets, granite benchtops, brown walls, porcelain floors and a stacked washer and dryer.
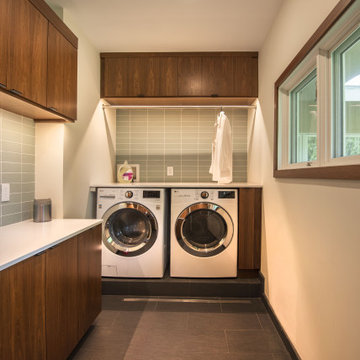
Inspiration for a midcentury l-shaped laundry room in Boston with flat-panel cabinets, dark wood cabinets, grey walls, a side-by-side washer and dryer, black floor and white benchtop.
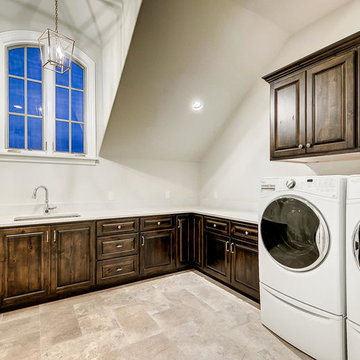
Inspiration for a large traditional l-shaped dedicated laundry room in Denver with an undermount sink, raised-panel cabinets, dark wood cabinets, marble benchtops, white walls, porcelain floors, a side-by-side washer and dryer, beige floor and beige benchtop.
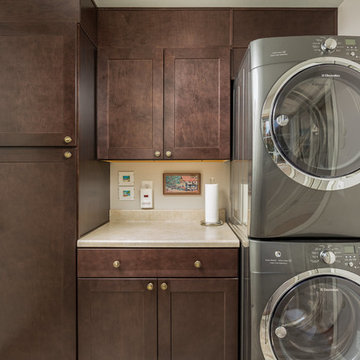
John Body
This is an example of a small transitional single-wall dedicated laundry room in DC Metro with shaker cabinets, dark wood cabinets, solid surface benchtops, grey walls and a stacked washer and dryer.
This is an example of a small transitional single-wall dedicated laundry room in DC Metro with shaker cabinets, dark wood cabinets, solid surface benchtops, grey walls and a stacked washer and dryer.
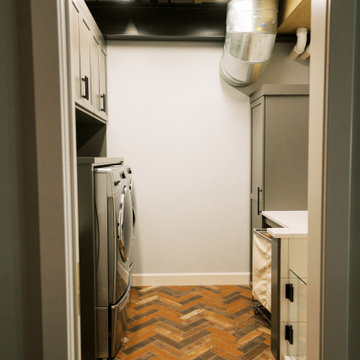
This remodel transformed two condos into one, overcoming access challenges. We designed the space for a seamless transition, adding function with a laundry room, powder room, bar, and entertaining space.
This elegant laundry room features ample storage, a folding table, and sophisticated gray and white tones, ensuring a functional yet stylish design with a focus on practicality.
---Project by Wiles Design Group. Their Cedar Rapids-based design studio serves the entire Midwest, including Iowa City, Dubuque, Davenport, and Waterloo, as well as North Missouri and St. Louis.
For more about Wiles Design Group, see here: https://wilesdesigngroup.com/
To learn more about this project, see here: https://wilesdesigngroup.com/cedar-rapids-condo-remodel
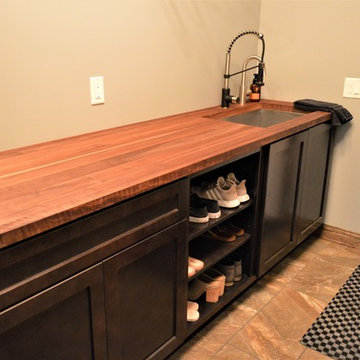
Haas Signature
Wood Species: Maple
Cabinet Finish: Slate Maple
Door Style: Shakertown V
Countertop: John Boos Butcherblock, Walnut
Design ideas for a small country single-wall dedicated laundry room in Other with an undermount sink, shaker cabinets, dark wood cabinets, wood benchtops, beige walls, ceramic floors, a stacked washer and dryer, beige floor and brown benchtop.
Design ideas for a small country single-wall dedicated laundry room in Other with an undermount sink, shaker cabinets, dark wood cabinets, wood benchtops, beige walls, ceramic floors, a stacked washer and dryer, beige floor and brown benchtop.
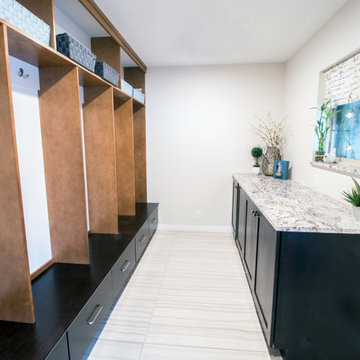
Photographer: Michael Brewer
In order to help the homeowners achieve their vision Heather, our designer, knew that some walls needed to be removed. We removed one L-shaped wall to open up the kitchen area to the rest of the home, this relieved high traffic areas in the home and improved the flow of the main level tremendously. We also removed a closet to help maximize their space. We added a mudroom off of the kitchen with lockers for easy organization of the kid’s backpacks, coats, and shoes.
The homeowners had some specific ideas in mind for the style of the kitchen. They wanted two-toned shaker cabinets, white backsplash with a unique design, and they requested large floor tiles. Heather helped them through the selection process and they happily landed on:
- Light Maple Upper Cabinets
- Dark Maple Lower Cabinets
- White Subway Tile Backsplash in a Herringbone
Pattern
- Large 17x35 porcelain tile flooring
- Light Granite Counter Tops
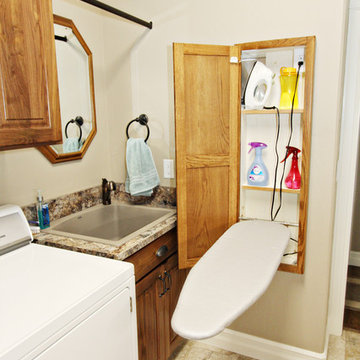
Lisa Brown - Photographer
Photo of a large traditional galley utility room in Other with a drop-in sink, raised-panel cabinets, granite benchtops, beige walls, ceramic floors, a side-by-side washer and dryer, beige floor and dark wood cabinets.
Photo of a large traditional galley utility room in Other with a drop-in sink, raised-panel cabinets, granite benchtops, beige walls, ceramic floors, a side-by-side washer and dryer, beige floor and dark wood cabinets.
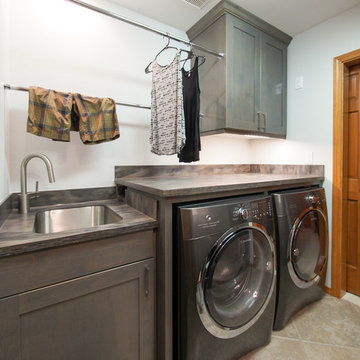
The laundry machines are paired with an under mount utility sink with air dry rods above. Extra deep cabinet storage above the washer/dryer provide easy access to laundry detergents, etc. Under cabinet lighting keeps this land locked laundry room feeling light and bright. Notice the dark void in the back left corner of the washing machine. This is an access hole for turning off the water supply before removing the machine for service.
A Kitchen That Works LLC
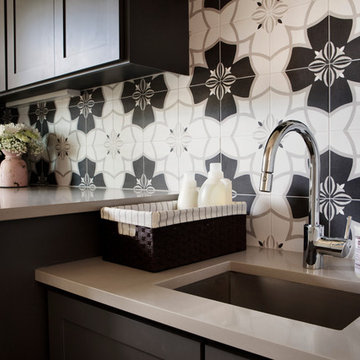
Photography by Mia Baxter
www.miabaxtersmail.com
Photo of a mid-sized transitional galley utility room in Austin with an undermount sink, shaker cabinets, dark wood cabinets, quartz benchtops, grey walls, a side-by-side washer and dryer and concrete floors.
Photo of a mid-sized transitional galley utility room in Austin with an undermount sink, shaker cabinets, dark wood cabinets, quartz benchtops, grey walls, a side-by-side washer and dryer and concrete floors.
Laundry Room Design Ideas with Dark Wood Cabinets
10