Laundry Room Design Ideas with Dark Wood Cabinets
Refine by:
Budget
Sort by:Popular Today
141 - 160 of 2,175 photos
Item 1 of 2
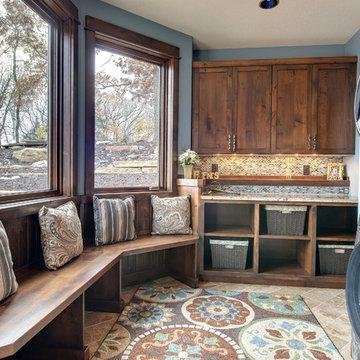
Home built and designed by Divine Custom Homes
Photos by Spacecrafting
Design ideas for a traditional laundry room in Minneapolis with shaker cabinets, dark wood cabinets, granite benchtops, blue walls and a stacked washer and dryer.
Design ideas for a traditional laundry room in Minneapolis with shaker cabinets, dark wood cabinets, granite benchtops, blue walls and a stacked washer and dryer.
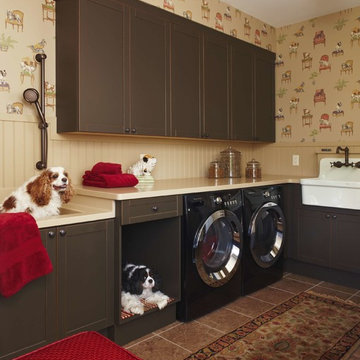
Photo of a traditional laundry room in Detroit with a farmhouse sink, shaker cabinets, dark wood cabinets, beige walls, a side-by-side washer and dryer and brown floor.

Mid-sized transitional laundry room in Phoenix with recessed-panel cabinets, dark wood cabinets, grey walls, porcelain floors and multi-coloured floor.
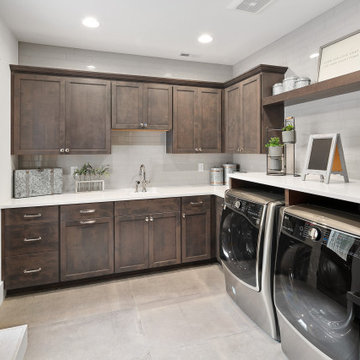
Main level laundry with large counter, cabinets, side by side washer and dryer and tile floor with pattern.
Inspiration for a large arts and crafts l-shaped dedicated laundry room in Seattle with an undermount sink, shaker cabinets, dark wood cabinets, quartzite benchtops, grey splashback, glass tile splashback, white walls, ceramic floors, a side-by-side washer and dryer, grey floor and white benchtop.
Inspiration for a large arts and crafts l-shaped dedicated laundry room in Seattle with an undermount sink, shaker cabinets, dark wood cabinets, quartzite benchtops, grey splashback, glass tile splashback, white walls, ceramic floors, a side-by-side washer and dryer, grey floor and white benchtop.
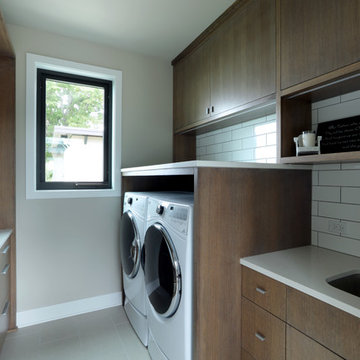
Design ideas for a large contemporary galley dedicated laundry room in Grand Rapids with an undermount sink, flat-panel cabinets, dark wood cabinets, quartz benchtops, grey walls, ceramic floors, a side-by-side washer and dryer, grey floor and white benchtop.
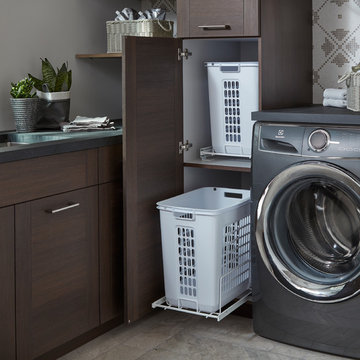
This modern laundry room features our Martin Textured Melamine door style in the Kodiak finish and displays our tall hamper cabinet.
Design by studiobstyle
Photographs by Tim Nehotte Photography
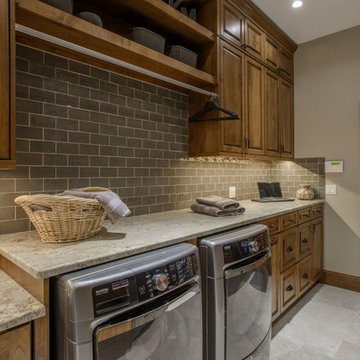
Libbie Holmes Photography
This is an example of a large traditional utility room in Denver with raised-panel cabinets, dark wood cabinets, granite benchtops, grey walls, concrete floors, a side-by-side washer and dryer and grey floor.
This is an example of a large traditional utility room in Denver with raised-panel cabinets, dark wood cabinets, granite benchtops, grey walls, concrete floors, a side-by-side washer and dryer and grey floor.
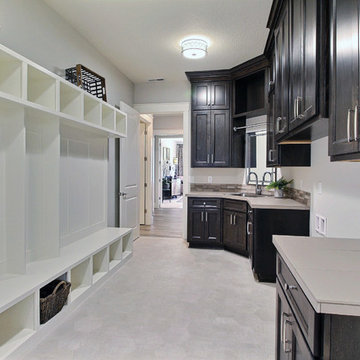
Paint by Sherwin Williams
Body Color - Agreeable Gray - SW 7029
Trim Color - Dover White - SW 6385
Media Room Wall Color - Accessible Beige - SW 7036
Interior Stone by Eldorado Stone
Stone Product Stacked Stone in Nantucket
Gas Fireplace by Heat & Glo
Flooring & Tile by Macadam Floor & Design
Tile Floor by Z-Collection
Tile Product Textile in Ivory 8.5" Hexagon
Tile Countertops by Surface Art Inc
Tile Product Venetian Architectural Collection - A La Mode in Honed Brown
Countertop Backsplash by Tierra Sol
Tile Product - Driftwood in Muretto Brown
Sinks by Decolav
Sink Faucet by Delta Faucet
Slab Countertops by Wall to Wall Stone Corp
Quartz Product True North Tropical White
Windows by Milgard Windows & Doors
Window Product Style Line® Series
Window Supplier Troyco - Window & Door
Window Treatments by Budget Blinds
Lighting by Destination Lighting
Fixtures by Crystorama Lighting
Interior Design by Creative Interiors & Design
Custom Cabinetry & Storage by Northwood Cabinets
Customized & Built by Cascade West Development
Photography by ExposioHDR Portland
Original Plans by Alan Mascord Design Associates
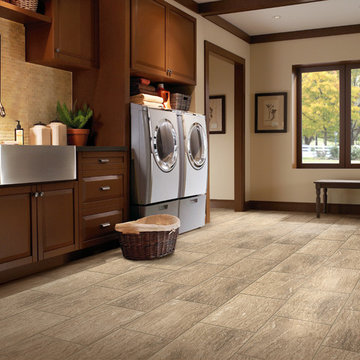
VERO‾STONE™ FLOORING from Carpet One Floor & Home welcomes you to the best of both worlds - the impressive look of authentic stone with the warmth and softness of engineered vinyl. Durable and long-lasting, these floors are perfect for your laundry room.
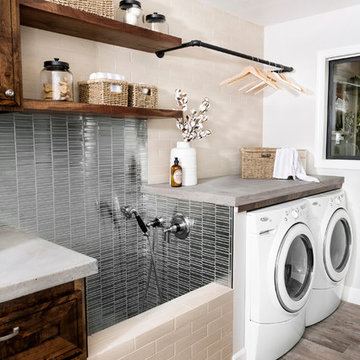
Photo of a mid-sized country single-wall dedicated laundry room in Sacramento with a drop-in sink, raised-panel cabinets, dark wood cabinets, concrete benchtops, white walls, medium hardwood floors, a side-by-side washer and dryer, brown floor and grey benchtop.

Mid-sized contemporary l-shaped dedicated laundry room in Sacramento with an undermount sink, flat-panel cabinets, dark wood cabinets, quartz benchtops, white walls, ceramic floors, a stacked washer and dryer, beige floor and white benchtop.
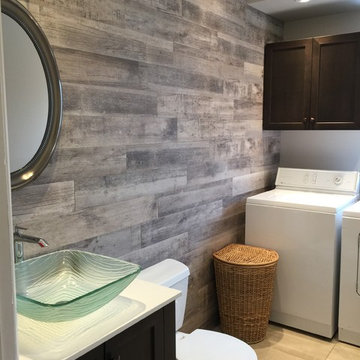
This combination powder room and laundry room needed a facelift. Not quite a major renovation, but we changed the floor, the cabinetry, and added a wall of wood-look tile for interest. If your powder room is sharing space with the laundry, it may as well be a pretty place to go!
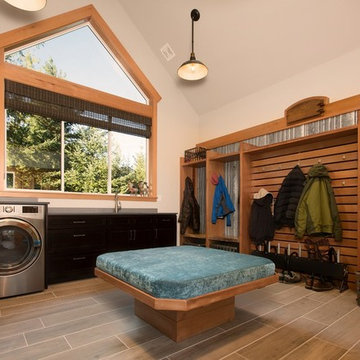
Cooper Carras Photography
Entry with mudroom and laundry room all in one. A place to drop wet ski gear, hang it up with dryer mounted behind cedar slats. Boot and glove dryer for wet gear. Colorful bench designed to withstand wet ski gear and wet dogs!
Sustainable design with reused aluminum siding, live edge wood bench seats, Paperstone counter tops and porcelain wood look plank tiles.
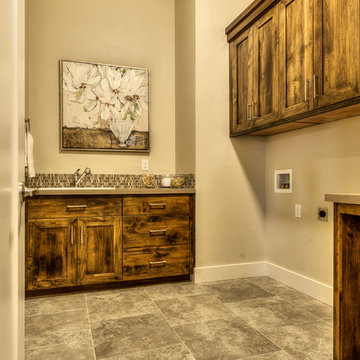
Design ideas for a mid-sized transitional dedicated laundry room in Boise with recessed-panel cabinets, dark wood cabinets, beige walls, ceramic floors and a drop-in sink.
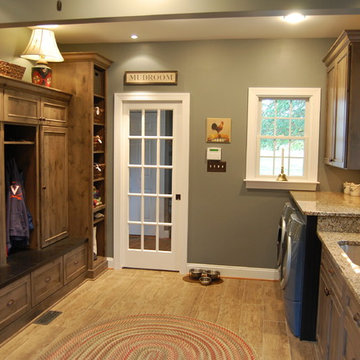
Robert Lauten
Large traditional galley utility room in DC Metro with an undermount sink, granite benchtops, grey walls, a side-by-side washer and dryer, recessed-panel cabinets and dark wood cabinets.
Large traditional galley utility room in DC Metro with an undermount sink, granite benchtops, grey walls, a side-by-side washer and dryer, recessed-panel cabinets and dark wood cabinets.
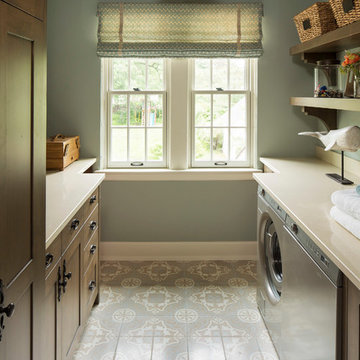
Troy Thies Photography
Traditional galley dedicated laundry room in Minneapolis with an undermount sink, shaker cabinets, dark wood cabinets, a side-by-side washer and dryer, grey floor, beige benchtop and grey walls.
Traditional galley dedicated laundry room in Minneapolis with an undermount sink, shaker cabinets, dark wood cabinets, a side-by-side washer and dryer, grey floor, beige benchtop and grey walls.
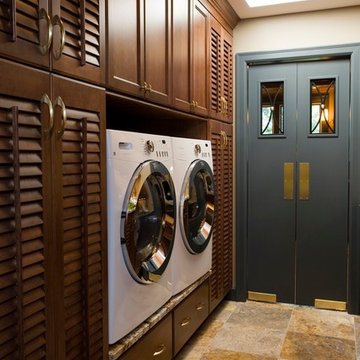
Aicher Interior Project
Traditional dedicated laundry room in Other with louvered cabinets, dark wood cabinets and a side-by-side washer and dryer.
Traditional dedicated laundry room in Other with louvered cabinets, dark wood cabinets and a side-by-side washer and dryer.

This large laundry and mudroom with attached powder room is spacious with plenty of room. The benches, cubbies and cabinets help keep everything organized and out of site.
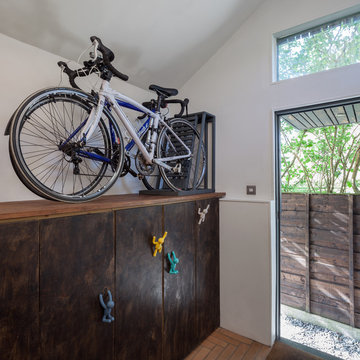
A compact extension that contains a utility area, wc and lots of extra storage for all and bikes.
Photo credit: Gavin Stewart
Small transitional single-wall utility room in Manchester with flat-panel cabinets, dark wood cabinets, white walls and brick floors.
Small transitional single-wall utility room in Manchester with flat-panel cabinets, dark wood cabinets, white walls and brick floors.
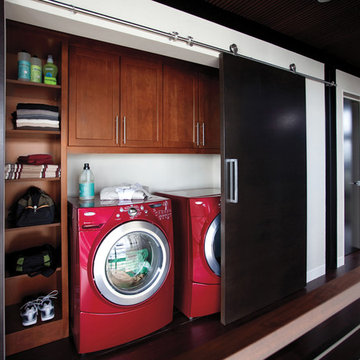
This is an example of a small transitional single-wall laundry cupboard in Other with shaker cabinets, white walls, dark hardwood floors, a side-by-side washer and dryer, brown floor and dark wood cabinets.
Laundry Room Design Ideas with Dark Wood Cabinets
8