Laundry Room Design Ideas with Dark Wood Cabinets
Refine by:
Budget
Sort by:Popular Today
201 - 220 of 2,175 photos
Item 1 of 2
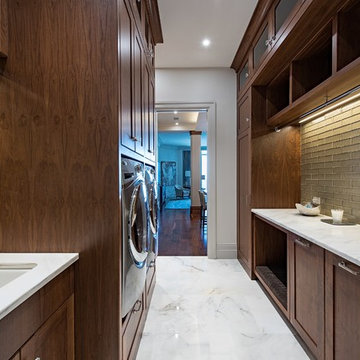
Large beach style laundry room in Other with an undermount sink, flat-panel cabinets, dark wood cabinets, marble benchtops, beige walls, ceramic floors, white floor, white benchtop, grey splashback, mosaic tile splashback and a side-by-side washer and dryer.
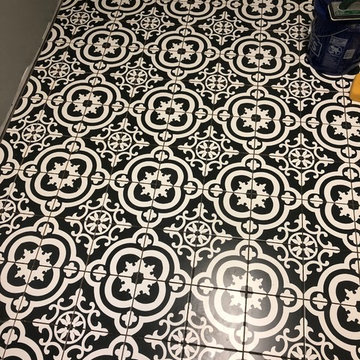
Ceramic tile flooring
Mid-sized country l-shaped utility room in Other with a drop-in sink, shaker cabinets, dark wood cabinets, laminate benchtops, grey walls, ceramic floors, a side-by-side washer and dryer and multi-coloured floor.
Mid-sized country l-shaped utility room in Other with a drop-in sink, shaker cabinets, dark wood cabinets, laminate benchtops, grey walls, ceramic floors, a side-by-side washer and dryer and multi-coloured floor.
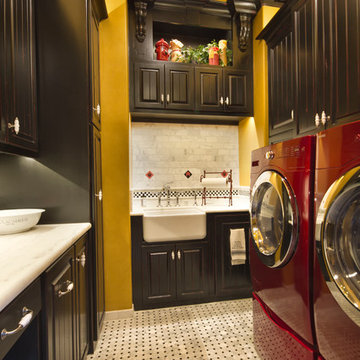
This is an example of a mid-sized country u-shaped dedicated laundry room in Dallas with a farmhouse sink, raised-panel cabinets, dark wood cabinets, marble benchtops, yellow walls, marble floors and a side-by-side washer and dryer.
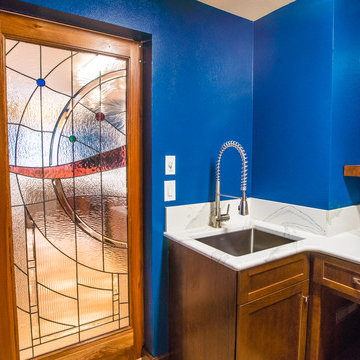
This home located in Everett Washington, received a major renovation to the large kitchen/dining area and to the adjacent laundry room and powder room. Cambria Quartz Countertops were choosen in the Brittanica Style with a Volcanic Edge for countertop surfaces and window seals. The customer wanted a more open look so they chose open shelves for the top and Schrock Shaker cabinets with a Havana finish. A custom barn door was added to separate the laundry room from the kitchen and additional lighting was added to brighten the area. The customer chose the blue color. They really like blue and it seemed to contrast well with the white countertops.
Kitchen Design by Cutting Edge Kitchen and Bath.
Photography by Shane Michaels
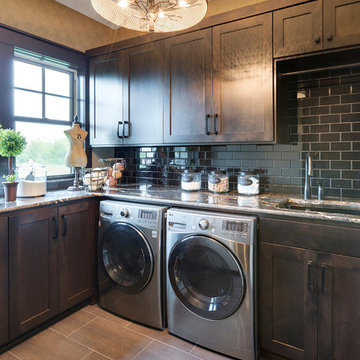
Architectural and Inerior Design: Highmark Builders, Inc. - Photo: Spacecrafting Photography
Large traditional l-shaped dedicated laundry room in Minneapolis with an undermount sink, shaker cabinets, dark wood cabinets, granite benchtops, beige walls, porcelain floors and a side-by-side washer and dryer.
Large traditional l-shaped dedicated laundry room in Minneapolis with an undermount sink, shaker cabinets, dark wood cabinets, granite benchtops, beige walls, porcelain floors and a side-by-side washer and dryer.
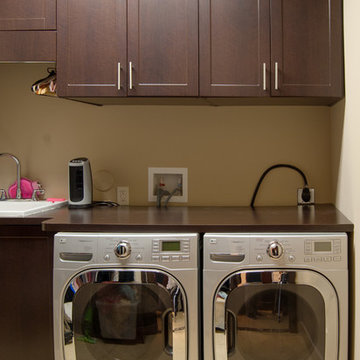
Laundry in Chocolate Pearl
Design ideas for a mid-sized traditional single-wall dedicated laundry room in Miami with a drop-in sink, shaker cabinets, dark wood cabinets, wood benchtops, beige walls, ceramic floors and a side-by-side washer and dryer.
Design ideas for a mid-sized traditional single-wall dedicated laundry room in Miami with a drop-in sink, shaker cabinets, dark wood cabinets, wood benchtops, beige walls, ceramic floors and a side-by-side washer and dryer.
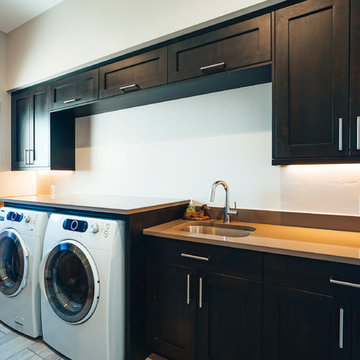
Alex Bowman
Design ideas for a large contemporary single-wall dedicated laundry room in Denver with an undermount sink, shaker cabinets, dark wood cabinets, quartz benchtops, grey walls, ceramic floors and a side-by-side washer and dryer.
Design ideas for a large contemporary single-wall dedicated laundry room in Denver with an undermount sink, shaker cabinets, dark wood cabinets, quartz benchtops, grey walls, ceramic floors and a side-by-side washer and dryer.
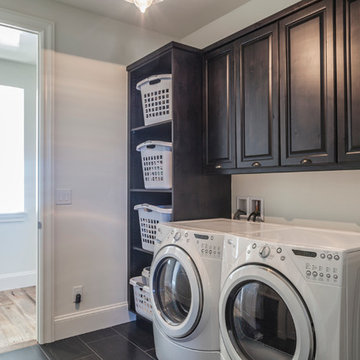
Builder: Ades Design Build; Designer: Emily Cathcart Designs; Photography: Lou Costy
Inspiration for a transitional laundry room in Denver with raised-panel cabinets, dark wood cabinets and porcelain floors.
Inspiration for a transitional laundry room in Denver with raised-panel cabinets, dark wood cabinets and porcelain floors.
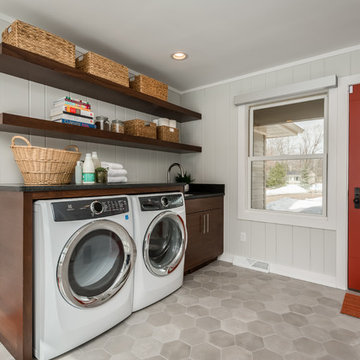
James Meyer Photography
Design ideas for a mid-sized midcentury single-wall laundry room in New York with an undermount sink, dark wood cabinets, granite benchtops, grey walls, ceramic floors, a side-by-side washer and dryer, grey floor, black benchtop and open cabinets.
Design ideas for a mid-sized midcentury single-wall laundry room in New York with an undermount sink, dark wood cabinets, granite benchtops, grey walls, ceramic floors, a side-by-side washer and dryer, grey floor, black benchtop and open cabinets.
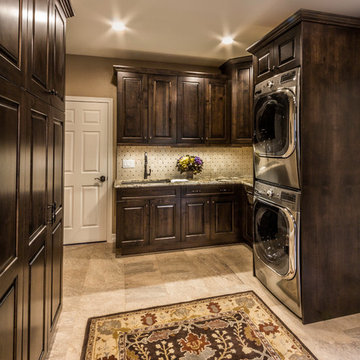
Photographer: Ben Eyster
Design ideas for a large traditional utility room in Denver with an undermount sink, dark wood cabinets, granite benchtops, porcelain floors and a stacked washer and dryer.
Design ideas for a large traditional utility room in Denver with an undermount sink, dark wood cabinets, granite benchtops, porcelain floors and a stacked washer and dryer.
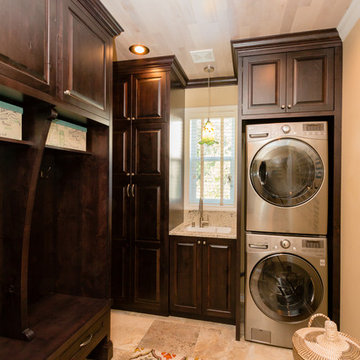
Modern Design Cabinetry
Photo of a small transitional l-shaped utility room in Minneapolis with an undermount sink, raised-panel cabinets, dark wood cabinets, granite benchtops, beige walls, travertine floors and a stacked washer and dryer.
Photo of a small transitional l-shaped utility room in Minneapolis with an undermount sink, raised-panel cabinets, dark wood cabinets, granite benchtops, beige walls, travertine floors and a stacked washer and dryer.
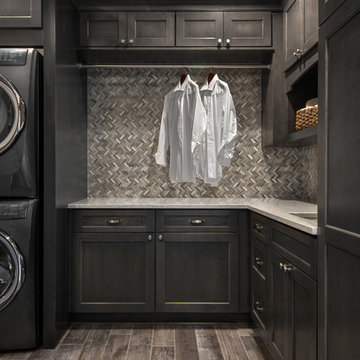
For this mudroom remodel the homeowners came in to Dillman & Upton frustrated with their current, small and very tight, laundry room. They were in need of more space and functional storage and asked if I could help them out.
Once at the job site I found that adjacent to the the current laundry room was an inefficient walk in closet. After discussing their options we decided to remove the wall between the two rooms and create a full mudroom with ample storage and plenty of room to comfortably manage the laundry.
Cabinets: Dura Supreme, Crestwood series, Highland door, Maple, Shell Gray stain
Counter: Solid Surfaces Unlimited Arcadia Quartz
Hardware: Top Knobs, M271, M530 Brushed Satin Nickel
Flooring: Porcelain tile, Crossville, 6x36, Speakeasy Zoot Suit
Backsplash: Olympia, Verona Blend, Herringbone, Marble
Sink: Kohler, River falls, White
Faucet: Kohler, Gooseneck, Brushed Stainless Steel
Shoe Cubbies: White Melamine
Washer/Dryer: Electrolux
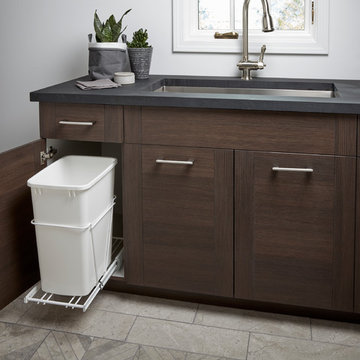
This modern laundry room features our Martin Textured Melamine door style in the Kodiak finish and displays our waste basket base cabinet.
Design by studiobstyle
Photographs by Tim Nehotte Photography
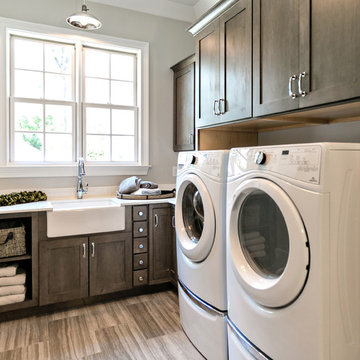
Photo of a mid-sized arts and crafts l-shaped dedicated laundry room in Birmingham with a farmhouse sink, quartzite benchtops, grey walls, medium hardwood floors, a side-by-side washer and dryer, grey floor, shaker cabinets, dark wood cabinets and white benchtop.
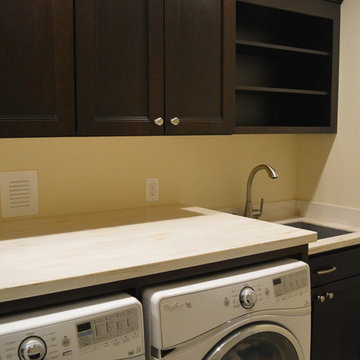
A&E Construction
Design ideas for a small transitional single-wall dedicated laundry room in Philadelphia with recessed-panel cabinets, dark wood cabinets, an undermount sink, yellow walls and a side-by-side washer and dryer.
Design ideas for a small transitional single-wall dedicated laundry room in Philadelphia with recessed-panel cabinets, dark wood cabinets, an undermount sink, yellow walls and a side-by-side washer and dryer.
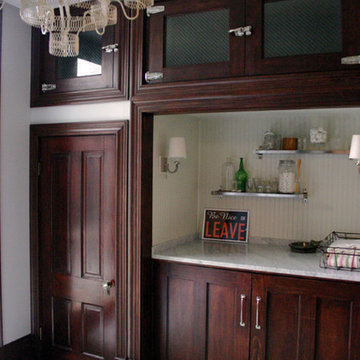
laundry
This is an example of a large traditional single-wall utility room in Chicago with a farmhouse sink, shaker cabinets, dark wood cabinets, marble benchtops, grey walls, ceramic floors, a concealed washer and dryer, green floor and white benchtop.
This is an example of a large traditional single-wall utility room in Chicago with a farmhouse sink, shaker cabinets, dark wood cabinets, marble benchtops, grey walls, ceramic floors, a concealed washer and dryer, green floor and white benchtop.
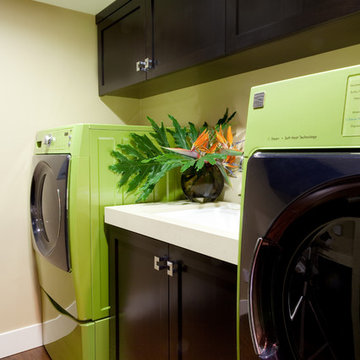
Design ideas for a mid-sized contemporary single-wall dedicated laundry room in San Diego with a drop-in sink, recessed-panel cabinets, dark wood cabinets, solid surface benchtops, beige walls, medium hardwood floors, a side-by-side washer and dryer, brown floor and white benchtop.

A large laundry room that is combined with a craft space designed to inspire young minds and to make laundry time fun with the vibrant teal glass tiles. Lots of counterspace for sorting and folding laundry and a deep sink that is great for hand washing. Ample cabinet space for all the laundry supplies and for all of the arts and craft supplies. On the floor is a wood looking porcelain tile that is used throughout most of the home.
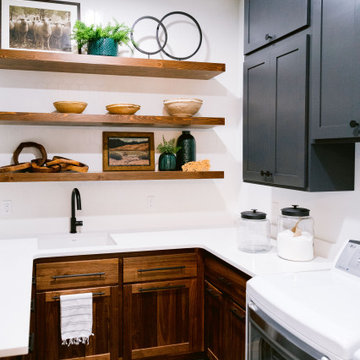
Inspiration for a country u-shaped laundry room in Boise with an undermount sink, dark wood cabinets, quartz benchtops, white splashback, ceramic splashback, white walls, ceramic floors, a side-by-side washer and dryer, grey floor and white benchtop.
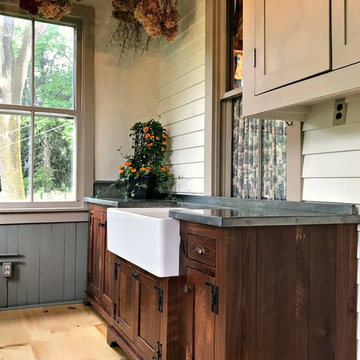
Design ideas for a mid-sized country utility room in Philadelphia with a farmhouse sink, shaker cabinets, dark wood cabinets, zinc benchtops, beige walls, light hardwood floors, brown floor and grey benchtop.
Laundry Room Design Ideas with Dark Wood Cabinets
11