Living Room Design Photos with No Fireplace
Refine by:
Budget
Sort by:Popular Today
1 - 20 of 83,795 photos
Item 1 of 3

Main living space - Dulux Terracotta Chip paint on the upper and ceiling with Dulux suede effect in matching colour to lower Dado. Matching curved sofas with graphic black and white accents. All lighting custom designed - shop today at Kaiko Design

Within the lush acres of Chirnside Park, lies the Woorarra house overlooking the views of the surrounding hills and greenery. With a timeless yet contemporary design, the existing farmhouse was transformed into a spacious home featuring an open plan to allow breath taking views.

Photo of a mid-sized contemporary formal open concept living room in Sydney with beige walls, medium hardwood floors, no fireplace, no tv and brown floor.

Inspiration for a small eclectic formal enclosed living room in Sydney with white walls, medium hardwood floors, no fireplace, no tv and brown floor.

Hood House is a playful protector that respects the heritage character of Carlton North whilst celebrating purposeful change. It is a luxurious yet compact and hyper-functional home defined by an exploration of contrast: it is ornamental and restrained, subdued and lively, stately and casual, compartmental and open.
For us, it is also a project with an unusual history. This dual-natured renovation evolved through the ownership of two separate clients. Originally intended to accommodate the needs of a young family of four, we shifted gears at the eleventh hour and adapted a thoroughly resolved design solution to the needs of only two. From a young, nuclear family to a blended adult one, our design solution was put to a test of flexibility.
The result is a subtle renovation almost invisible from the street yet dramatic in its expressive qualities. An oblique view from the northwest reveals the playful zigzag of the new roof, the rippling metal hood. This is a form-making exercise that connects old to new as well as establishing spatial drama in what might otherwise have been utilitarian rooms upstairs. A simple palette of Australian hardwood timbers and white surfaces are complimented by tactile splashes of brass and rich moments of colour that reveal themselves from behind closed doors.
Our internal joke is that Hood House is like Lazarus, risen from the ashes. We’re grateful that almost six years of hard work have culminated in this beautiful, protective and playful house, and so pleased that Glenda and Alistair get to call it home.

This is an example of a modern living room in Melbourne with white walls, concrete floors, no fireplace, a wall-mounted tv and grey floor.

This is an example of a mid-sized modern open concept living room in Melbourne with white walls, light hardwood floors, no fireplace and a wall-mounted tv.
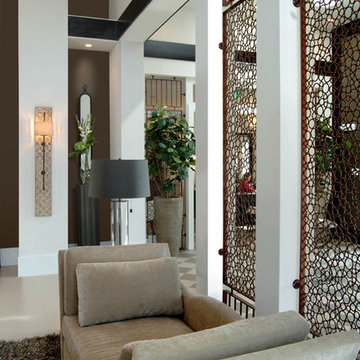
Inspiration for a mid-sized contemporary formal open concept living room in Miami with white walls, porcelain floors, no fireplace and no tv.
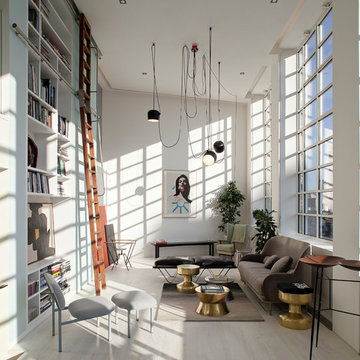
Peter Landers Photography
www.peterlanders.net
Photo of a mid-sized scandinavian living room in London with a library, white walls, light hardwood floors and no fireplace.
Photo of a mid-sized scandinavian living room in London with a library, white walls, light hardwood floors and no fireplace.
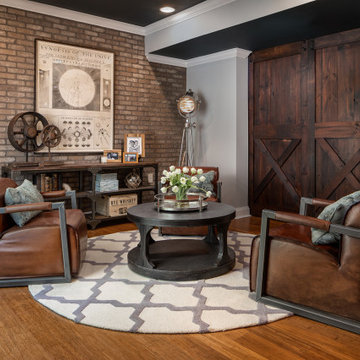
Photo of a traditional living room in DC Metro with grey walls, medium hardwood floors and no fireplace.
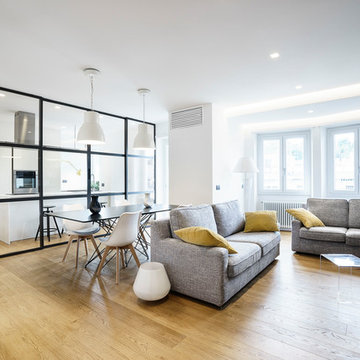
2017 Rome, Italy
LOCATION: Rome
AREA: 80 sq. m.
TYPE: Realized project
FIRM: Brain Factory - Architectyre & Design
ARCHITECT: Paola Oliva
DESIGNER: Marco Marotto
PHOTOGRAPHER: Marco Marotto
WEB: www.brainfactory.it
The renovation of this bright apartment located in the Prati district of Rome represents a perfect blend between the customer needs and the design intentions: in fact, even though it is 80 square meters, it was designed by favoring a displacement of the spaces in favor of a large open-space, environment most lived by homeowners, and reducing to the maximum, but always in line with urban parameters, the sleeping area and the bathrooms. Contextual to a wide architectural requirement, there was a desire to separate the kitchen environment from the living room through a glazed system divided by a regular square mesh grille and with a very industrial aspect: it was made into galvanized iron profiles with micaceous finishing and artisanally assembled on site and completed with stratified glazing. The mood of the apartment prefers the total white combined with the warm tones of the oak parquet floor. On the theme of the grid also plays the espalier of the bedroom: in drawing the wall there are dense parallel wooden profiles that have also the function as shelves that can be placed at various heights. To exalt the pure formal minimalism, there are wall-wire wardrobes and a very linear and rigorous technical lighting.
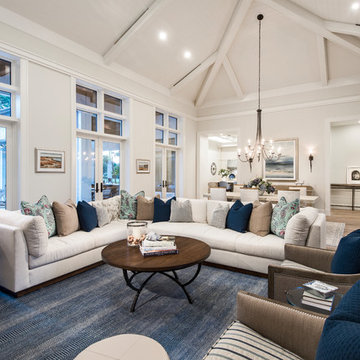
Beach style living room in Miami with grey walls, medium hardwood floors, no fireplace and no tv.
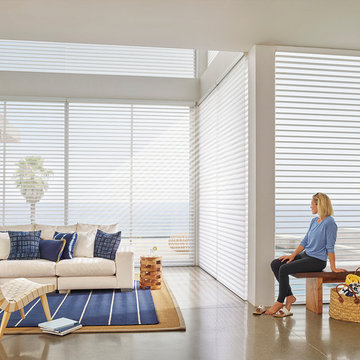
This is an example of a large contemporary formal open concept living room in New York with white walls, concrete floors and no fireplace.
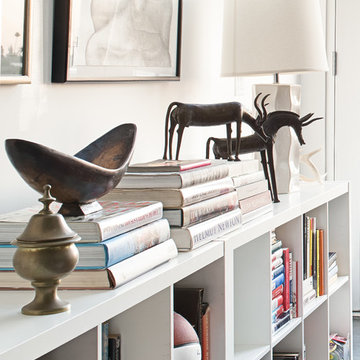
Konstrukt Photo
Large eclectic open concept living room in Los Angeles with white walls, concrete floors, no fireplace and no tv.
Large eclectic open concept living room in Los Angeles with white walls, concrete floors, no fireplace and no tv.
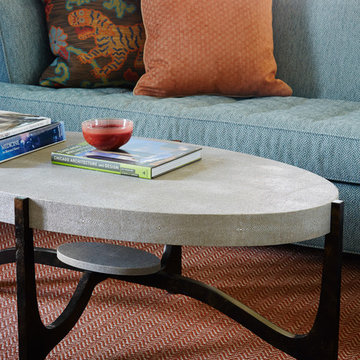
Living Room
Design ideas for a transitional living room in Chicago with beige walls, light hardwood floors, no fireplace and no tv.
Design ideas for a transitional living room in Chicago with beige walls, light hardwood floors, no fireplace and no tv.
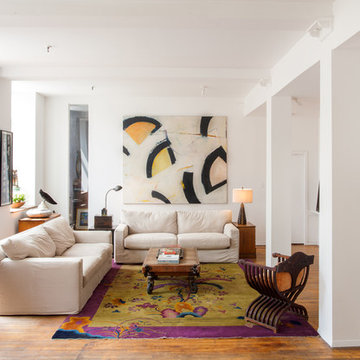
The artist/owner of this space was ready to sell after 27 years. We refreshed the eclectic space to make it appeal to a wide range of buyers - without losing its eclectic charm.
photo: Brendan McCarthy
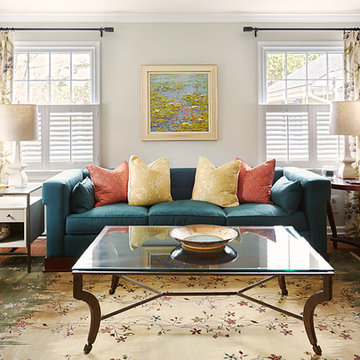
Photo of a mid-sized traditional formal enclosed living room in Philadelphia with grey walls, medium hardwood floors, no fireplace and brown floor.
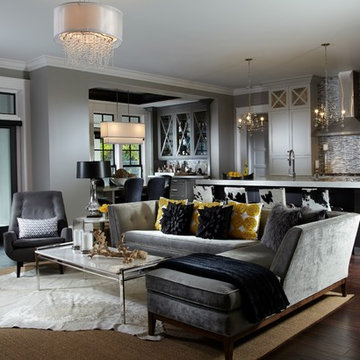
Daniel Newcomb
This is an example of a mid-sized transitional formal open concept living room in Miami with grey walls, dark hardwood floors, no fireplace, no tv and brown floor.
This is an example of a mid-sized transitional formal open concept living room in Miami with grey walls, dark hardwood floors, no fireplace, no tv and brown floor.
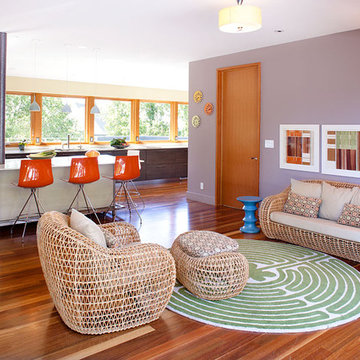
Photography: Frederic Neema
Mid-sized contemporary formal open concept living room in San Francisco with purple walls, medium hardwood floors, no fireplace, no tv and brown floor.
Mid-sized contemporary formal open concept living room in San Francisco with purple walls, medium hardwood floors, no fireplace, no tv and brown floor.
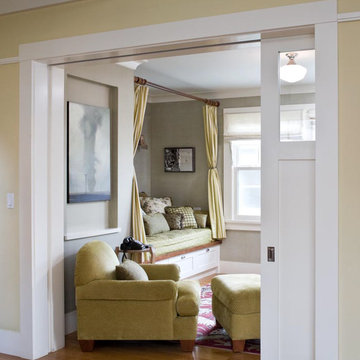
Photo of a traditional enclosed living room in San Francisco with green walls, light hardwood floors and no fireplace.
Living Room Design Photos with No Fireplace
1