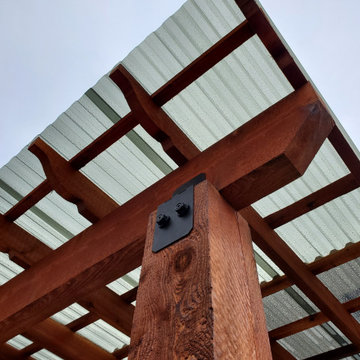Mid-sized Exterior Design Ideas
Refine by:
Budget
Sort by:Popular Today
81 - 100 of 136,233 photos
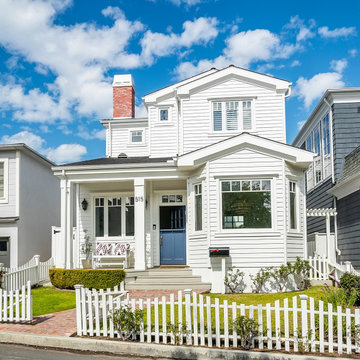
When one thing leads to another...and another...and another...
This fun family of 5 humans and one pup enlisted us to do a simple living room/dining room upgrade. Those led to updating the kitchen with some simple upgrades. (Thanks to Superior Tile and Stone) And that led to a total primary suite gut and renovation (Thanks to Verity Kitchens and Baths). When we were done, they sold their now perfect home and upgraded to the Beach Modern one a few galleries back. They might win the award for best Before/After pics in both projects! We love working with them and are happy to call them our friends.
Design by Eden LA Interiors
Photo by Kim Pritchard Photography
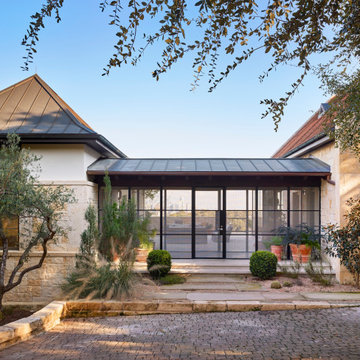
Inspiration for a mid-sized midcentury two-storey beige house exterior in Austin with stone veneer.
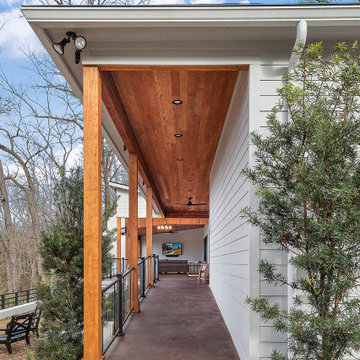
This gorgeous home renovation features an expansive kitchen with large, seated island, open living room with vaulted ceilings with exposed wood beams, and plenty of finished outdoor living space to enjoy the gorgeous outdoor views.
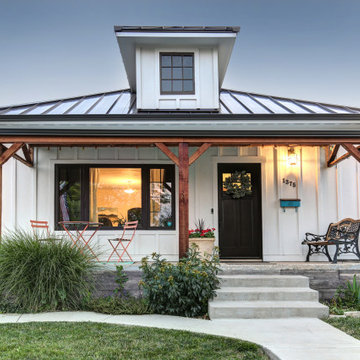
This urban craftsman style bungalow was a pop-top renovation to make room for a growing family. We transformed a stucco exterior to this beautiful board and batten farmhouse style. You can find this home near Sloans Lake in Denver in an up and coming neighborhood of west Denver.
Colorado Siding Repair replaced the siding and panted the white farmhouse with Sherwin Williams Duration exterior paint.
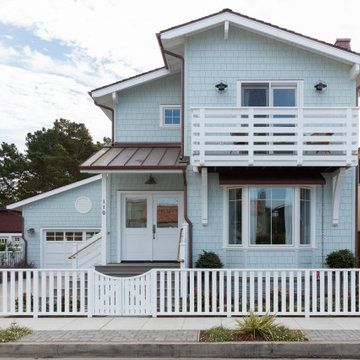
Photo of a mid-sized beach style two-storey blue house exterior in San Francisco with concrete fiberboard siding and a gable roof.
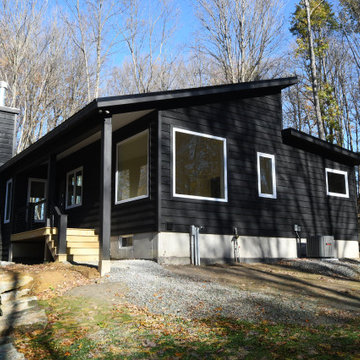
Exterior of this modern country ranch home in the forests of the Catskill mountains. Black clapboard siding and huge picture windows.
Design ideas for a mid-sized midcentury one-storey black exterior in New York with wood siding and a shed roof.
Design ideas for a mid-sized midcentury one-storey black exterior in New York with wood siding and a shed roof.
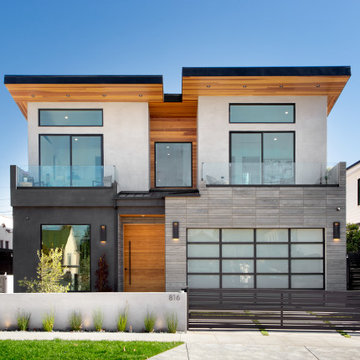
Mid-sized contemporary two-storey multi-coloured house exterior in Los Angeles with mixed siding and a flat roof.
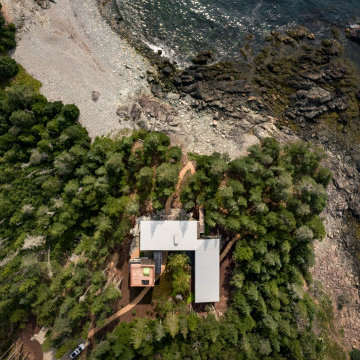
Aerial Photo
Mid-sized modern three-storey brown house exterior in Portland Maine with wood siding, a shed roof and a metal roof.
Mid-sized modern three-storey brown house exterior in Portland Maine with wood siding, a shed roof and a metal roof.
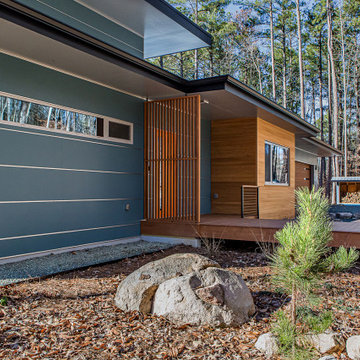
The entry has a generous wood ramp to allow the owners' parents to visit with no encumbrance from steps or tripping hazards. The orange front door has a long sidelight of glass to allow the owners to see who is at the front door. The wood accent is on the outside of the home office or study.
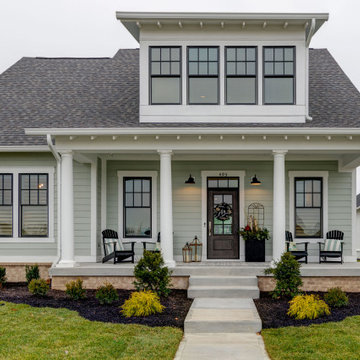
This is an example of a mid-sized transitional two-storey blue house exterior in Indianapolis with vinyl siding and a shingle roof.
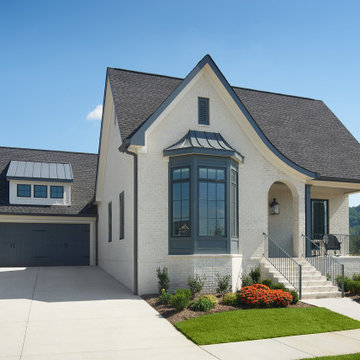
Charming cottage featuring Winter Haven brick using Federal White mortar.
Inspiration for a mid-sized traditional one-storey brick white house exterior in Other with a shingle roof and a hip roof.
Inspiration for a mid-sized traditional one-storey brick white house exterior in Other with a shingle roof and a hip roof.
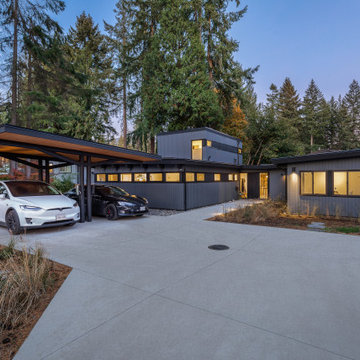
A full renovation of a post and beam home that had a heritage home designation. We had to keep the general styling of the house, while updating to the modern era. This project included a new front addition, an addition of a second floor master suite, a new carport with duel Tesla chargers, all new mechanical , electrical and plumbing systems, and all new finishes throughout. We also created an amazing custom staircase using wood milled from the trees removed from the front yard.
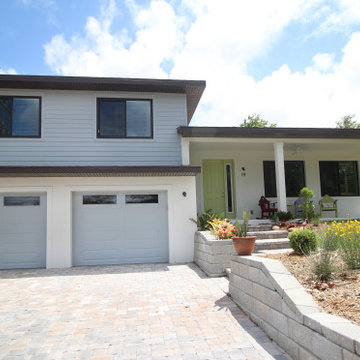
A Modern take on the Midcentury Split-Level plan. What a beautiful property perfectly suited for this full custom split level home! It was a lot of fun making this one work- very unique for the area.
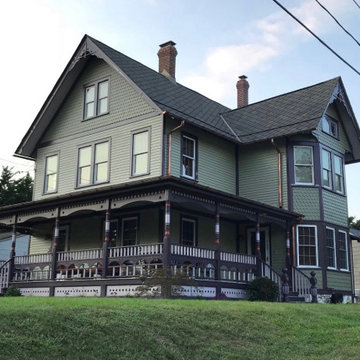
Design ideas for a mid-sized traditional two-storey green house exterior in New York with wood siding, a gable roof and a shingle roof.
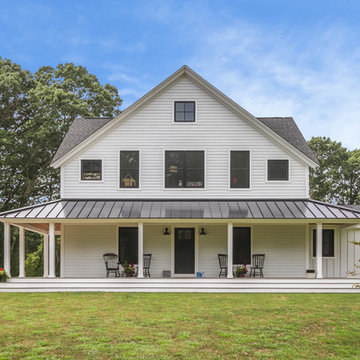
Coastal modern farmhouse with wrap around porch, great room, first floor master bedroom suite, cross gable roof, standing seam metal roof
Design ideas for a mid-sized country two-storey white house exterior in Bridgeport with concrete fiberboard siding, a gable roof and a metal roof.
Design ideas for a mid-sized country two-storey white house exterior in Bridgeport with concrete fiberboard siding, a gable roof and a metal roof.
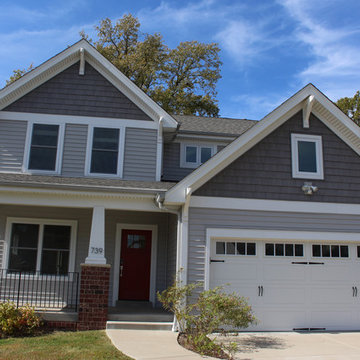
This traditional home was completed using Herringbone Vinyl lap and Shake siding. The use of lap and contrasting shake siding together on the same elevation adds an extra dimension.
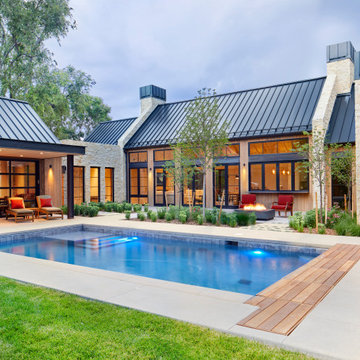
Beautiful Cherry HIlls Farm house, with Pool house. A mixture of reclaimed wood, full bed masonry, Steel Ibeams, and a Standing Seam roof accented by a beautiful hot tub and pool
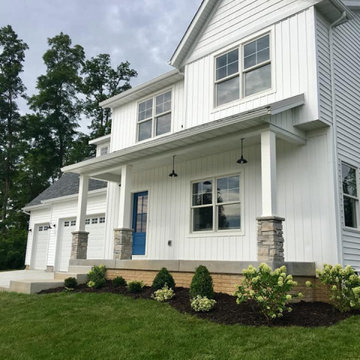
Through our Design + Build approach we worked on this custom home, spec house from initial concept to completion. Owner, Travis Corson and his wife and interior designer, Carrie Corson, from Carrie Corson Design worked together to come up with the floor plan, exterior details and finishing interior details to create this family friendly modern farmhouse home in their hometown Le Claire, Iowa.
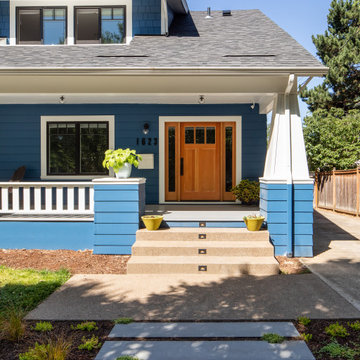
Inspiration for a mid-sized arts and crafts three-storey blue house exterior in Portland with vinyl siding, a gable roof and a shingle roof.
Mid-sized Exterior Design Ideas
5
