Mid-sized Exterior Design Ideas
Refine by:
Budget
Sort by:Popular Today
101 - 120 of 136,232 photos
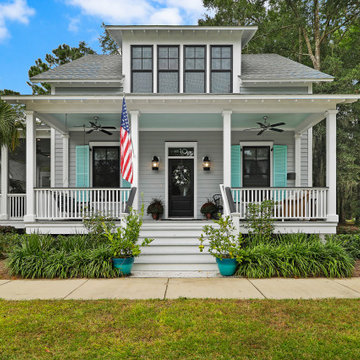
A beautiful custom home In Habersham near Beaufort, SC.
Photo of a mid-sized beach style exterior in Charleston.
Photo of a mid-sized beach style exterior in Charleston.
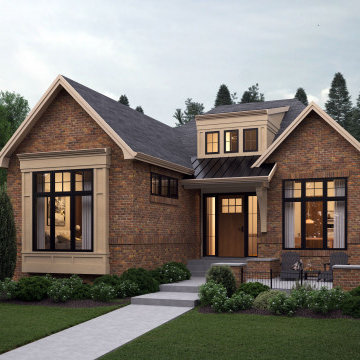
Inspiration for a mid-sized traditional one-storey brick red house exterior in Calgary with a gable roof and a mixed roof.
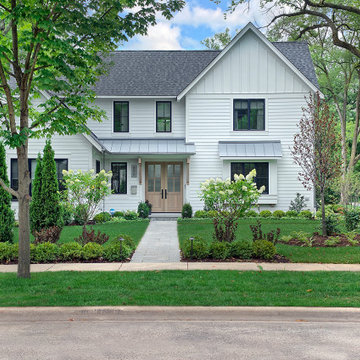
Classic white contemporary farmhouse featuring James Hardie HardiePlank lap siding and James Hardie board and batten vertical siding in arctic white.
CertainTeed Landmark asphalt roof shingles with CertainTeed Roofers Select underlayment and CertainTeed Winter Guard in the valleys and at the eaves in pewter.
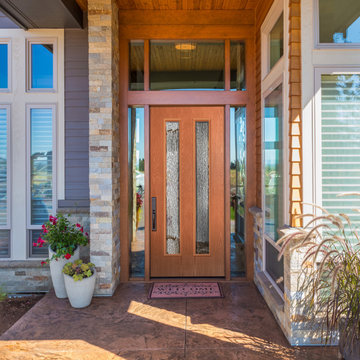
Upgrade your modern home with a new front door. Natural light is key and the double sidelites into the door create an easy modern design!
Door: BLT-151-115-2C
.
.
.
(©bmak/AdobeStock)

Design ideas for a mid-sized transitional two-storey stucco grey house exterior in Chicago with a shingle roof, a grey roof and shingle siding.
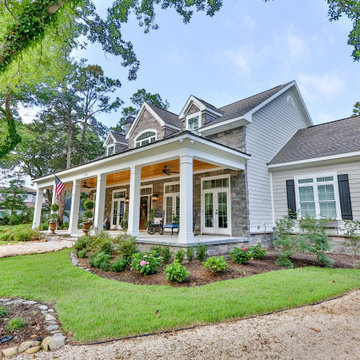
Mid-sized two-storey grey house exterior in Other with stone veneer, a gable roof and a mixed roof.
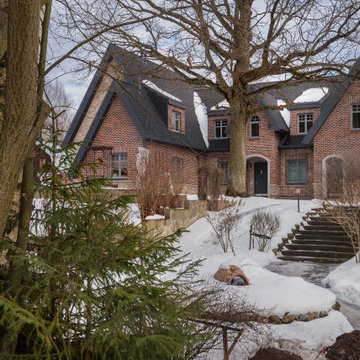
Загородный гостевой дом 420м2 с жилым мансардным этажом. Построен по каркасной технологии на плите УШП. В отделке фасада дома применялись плитка и натуральный камень. Кровля мягкая черепица. Окна из дерева
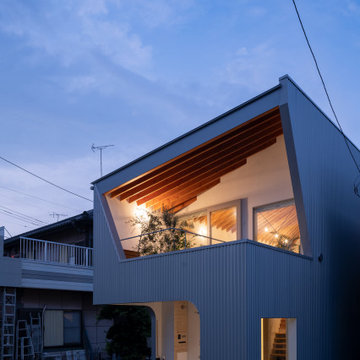
夜景
Photo by Masao Nishikawa
This is an example of a mid-sized modern two-storey house exterior in Tokyo with a metal roof.
This is an example of a mid-sized modern two-storey house exterior in Tokyo with a metal roof.
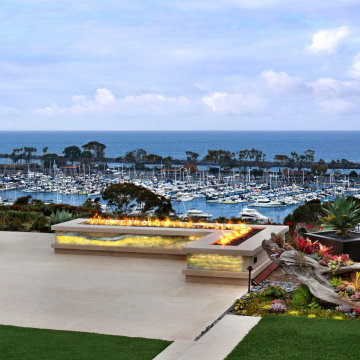
Fire-pit with back lighted Onyx veneer & Ocean views
Inspiration for a mid-sized transitional white house exterior in Orange County with a metal roof.
Inspiration for a mid-sized transitional white house exterior in Orange County with a metal roof.
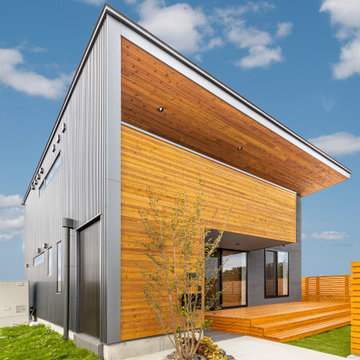
Design ideas for a mid-sized contemporary two-storey black house exterior in Other with mixed siding, a shed roof and a metal roof.
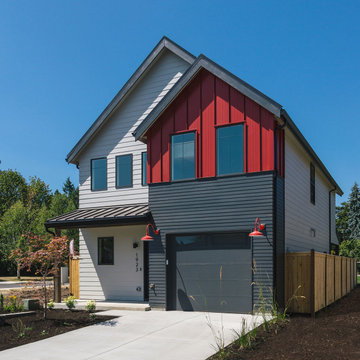
We added a bold siding to this home as a nod to the red barns. We love that it sets this home apart and gives it unique characteristics while also being modern and luxurious.
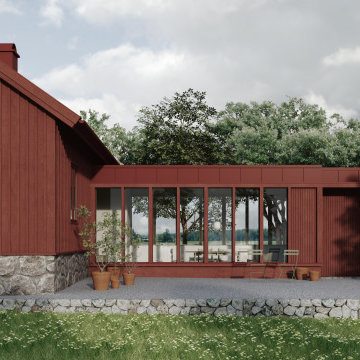
Renovering av mindre, förfallen gård.
Ursprungligen två separata byggnader som sammanlänkas med ny byggnadskropp som innehåller entré och kök.
This is an example of a mid-sized scandinavian one-storey red house exterior in Gothenburg with wood siding.
This is an example of a mid-sized scandinavian one-storey red house exterior in Gothenburg with wood siding.
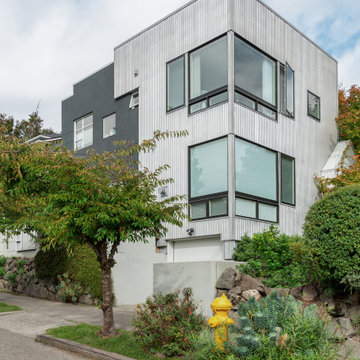
Photo by Tina Witherspoon.
Photo of a mid-sized contemporary three-storey grey house exterior in Seattle with metal siding and a flat roof.
Photo of a mid-sized contemporary three-storey grey house exterior in Seattle with metal siding and a flat roof.
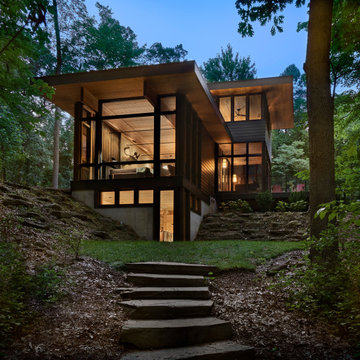
The site's privacy permitted the use of extensive glass. Overhangs were calibrated to minimize summer heat gain.
Inspiration for a mid-sized country three-storey black house exterior in Chicago with concrete fiberboard siding, a flat roof and a green roof.
Inspiration for a mid-sized country three-storey black house exterior in Chicago with concrete fiberboard siding, a flat roof and a green roof.
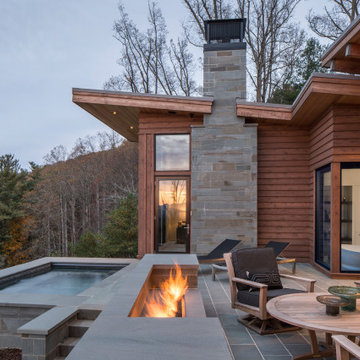
Inspiration for a mid-sized modern two-storey brown house exterior in Other with wood siding, a shed roof and a metal roof.
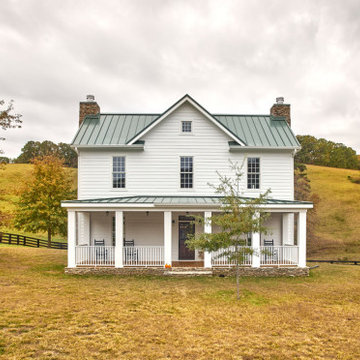
Bruce Cole Photography
Photo of a mid-sized country two-storey white house exterior in Other with mixed siding, a gable roof and a metal roof.
Photo of a mid-sized country two-storey white house exterior in Other with mixed siding, a gable roof and a metal roof.
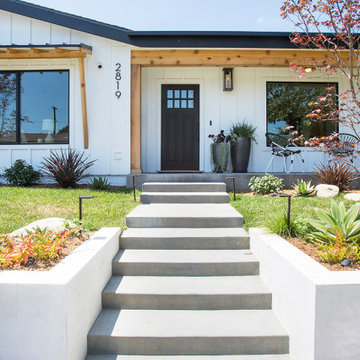
Project for Kristy Elaine, Keller Williams
Inspiration for a mid-sized country one-storey white house exterior in Los Angeles with mixed siding, a gable roof and a shingle roof.
Inspiration for a mid-sized country one-storey white house exterior in Los Angeles with mixed siding, a gable roof and a shingle roof.
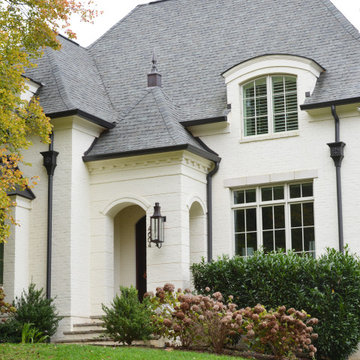
Design ideas for a mid-sized transitional two-storey brick white house exterior in Other with a mixed roof.
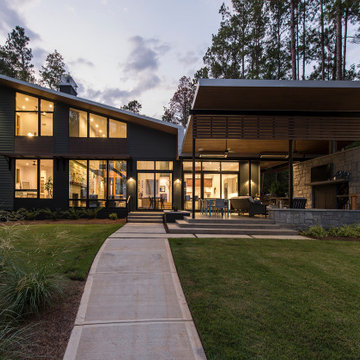
We designed this 3,162 square foot home for empty-nesters who love lake life. Functionally, the home accommodates multiple generations. Elderly in-laws stay for prolonged periods, and the homeowners are thinking ahead to their own aging in place. This required two master suites on the first floor. Accommodations were made for visiting children upstairs. Aside from the functional needs of the occupants, our clients desired a home which maximizes indoor connection to the lake, provides covered outdoor living, and is conducive to entertaining. Our concept celebrates the natural surroundings through materials, views, daylighting, and building massing.
We placed all main public living areas along the rear of the house to capitalize on the lake views while efficiently stacking the bedrooms and bathrooms in a two-story side wing. Secondary support spaces are integrated across the front of the house with the dramatic foyer. The front elevation, with painted green and natural wood siding and soffits, blends harmoniously with wooded surroundings. The lines and contrasting colors of the light granite wall and silver roofline draws attention toward the entry and through the house to the real focus: the water. The one-story roof over the garage and support spaces takes flight at the entry, wraps the two-story wing, turns, and soars again toward the lake as it approaches the rear patio. The granite wall extending from the entry through the interior living space is mirrored along the opposite end of the rear covered patio. These granite bookends direct focus to the lake.
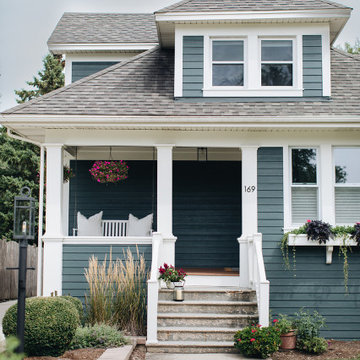
Inspiration for a mid-sized traditional two-storey green house exterior in Chicago with concrete fiberboard siding and a shingle roof.
Mid-sized Exterior Design Ideas
6