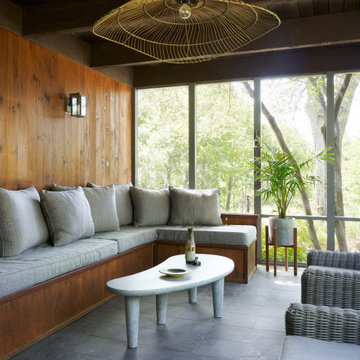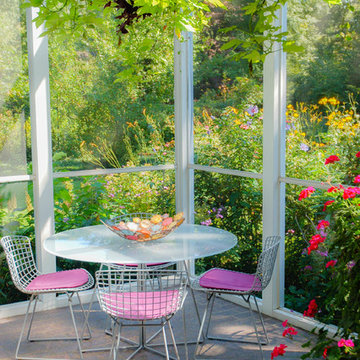Midcentury Verandah Design Ideas
Refine by:
Budget
Sort by:Popular Today
221 - 240 of 941 photos
Item 1 of 2

Blue stone steps and stone walls with landscaping Garden City
Design ideas for a midcentury verandah in New York.
Design ideas for a midcentury verandah in New York.
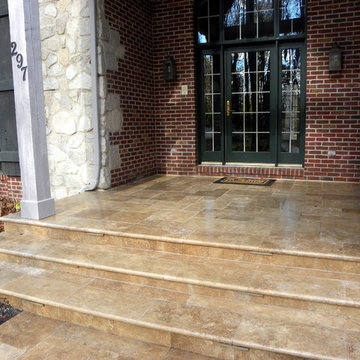
Vintage Walnut Travertine was used to make their front door usable. Also the steps were bull-nosed to match.
Photo of a mid-sized midcentury front yard verandah in Chicago with a roof extension.
Photo of a mid-sized midcentury front yard verandah in Chicago with a roof extension.

Photos by Ben Tyler Building & Remodeling
Inspiration for a midcentury verandah in Louisville.
Inspiration for a midcentury verandah in Louisville.
Find the right local pro for your project
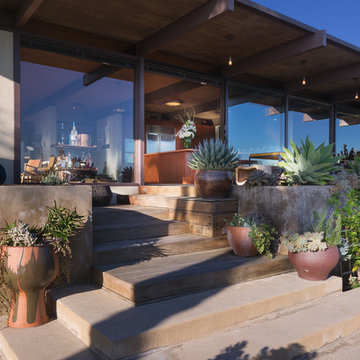
©Teague Hunziker.
Built in 1969. Architects Buff and Hensman
Inspiration for a large midcentury backyard verandah in Los Angeles with decking and a roof extension.
Inspiration for a large midcentury backyard verandah in Los Angeles with decking and a roof extension.
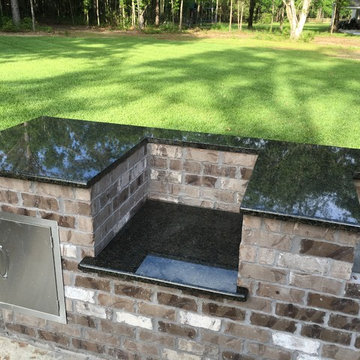
Photo of a midcentury backyard verandah in Miami with an outdoor kitchen, natural stone pavers and a roof extension.
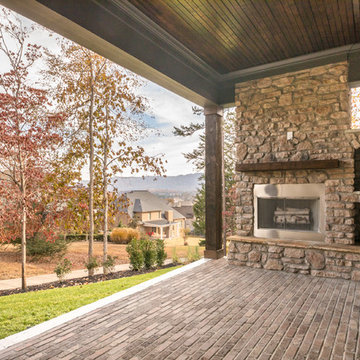
Photo of a mid-sized midcentury backyard verandah in Other with a fire feature, brick pavers and a roof extension.
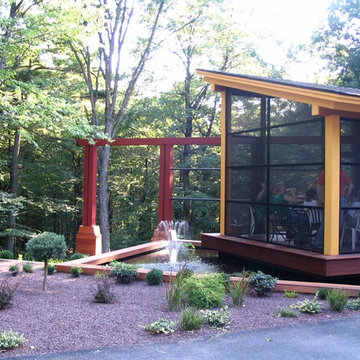
A dining pavilion that floats in the water on the city side of the house and floats in air on the rural side of the house. There is waterfall that runs under the house connecting the orthogonal pond on the city side with the free form pond on the rural side.
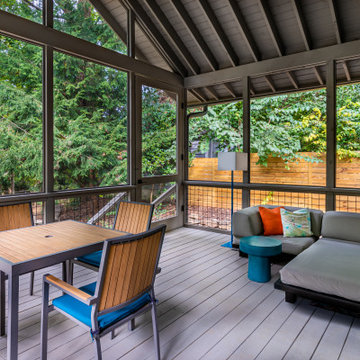
The new porch provides good access to the back yard, as opposed to no access in the original house.
Photo of a large midcentury backyard screened-in verandah in Atlanta with decking, a roof extension and cable railing.
Photo of a large midcentury backyard screened-in verandah in Atlanta with decking, a roof extension and cable railing.
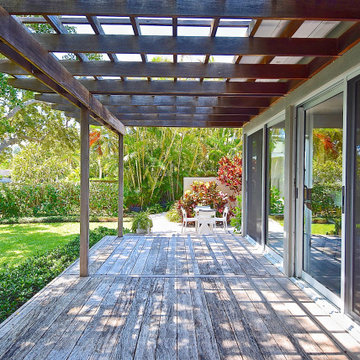
Rick Ambrose for iSeeHOMES.com ©2023
Design ideas for a midcentury verandah in Tampa.
Design ideas for a midcentury verandah in Tampa.
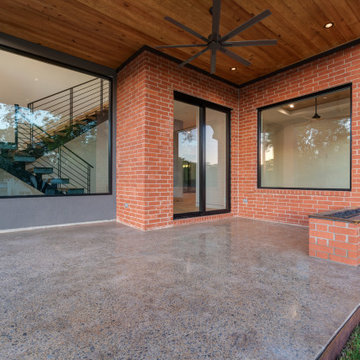
Midcentury front yard verandah in Dallas with a fire feature, concrete slab and a roof extension.
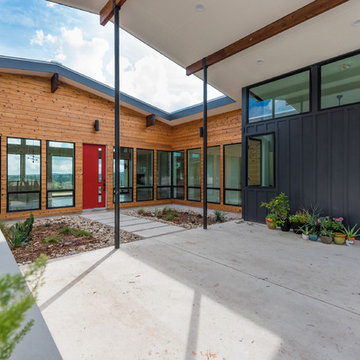
Amy Johnston Harper
Mid-sized midcentury front yard verandah in Austin with a container garden, concrete pavers and a roof extension.
Mid-sized midcentury front yard verandah in Austin with a container garden, concrete pavers and a roof extension.
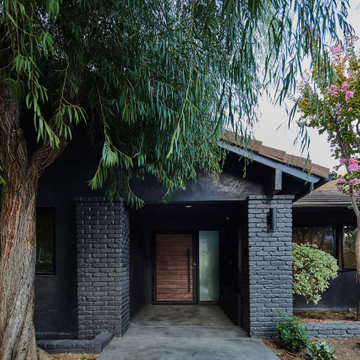
The exterior entry: The long horizontal frontage beckons visitors to pass through a modest front yard garden obscuring the walls of dark plaster and painted brick to reveal a wood-clad entrance door with a covered porch. Blooming trees compliment the dark exterior color.
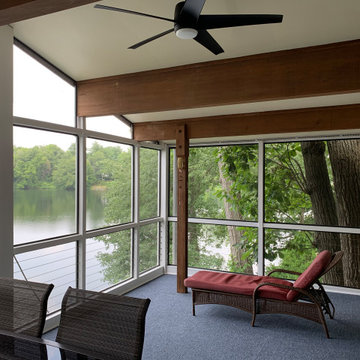
All you need now is a bottle of wine.
Large midcentury backyard screened-in verandah in St Louis with a roof extension and cable railing.
Large midcentury backyard screened-in verandah in St Louis with a roof extension and cable railing.
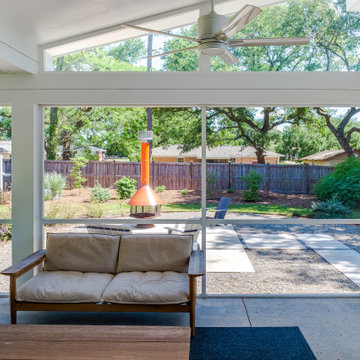
Renovation update and addition to a vintage 1960's suburban ranch house.
Bauen Group - Contractor
Rick Ricozzi - Photographer
Photo of a mid-sized midcentury backyard screened-in verandah in Other with concrete pavers and a roof extension.
Photo of a mid-sized midcentury backyard screened-in verandah in Other with concrete pavers and a roof extension.
Midcentury Verandah Design Ideas
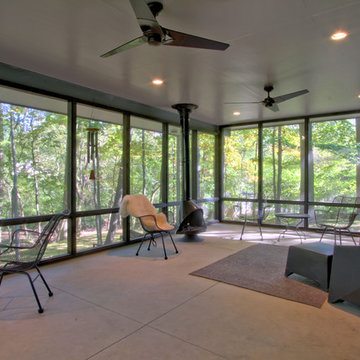
The screened porch is covered by an extension of the main roof and features a Malm Zircon 30 wood burning fireplace. Photo by Christopher Wright, CR
Large midcentury backyard screened-in verandah in Indianapolis with a roof extension.
Large midcentury backyard screened-in verandah in Indianapolis with a roof extension.
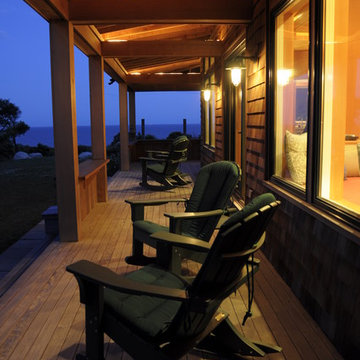
John Dvorsack
This is an example of a large midcentury side yard verandah in Other with decking and a roof extension.
This is an example of a large midcentury side yard verandah in Other with decking and a roof extension.
12
