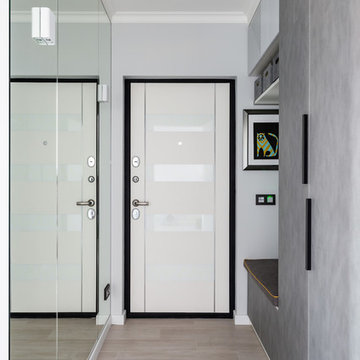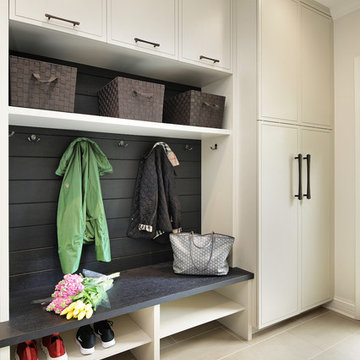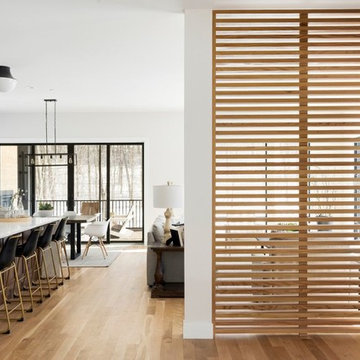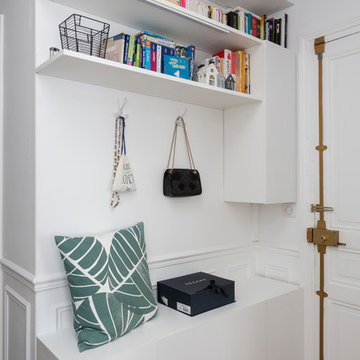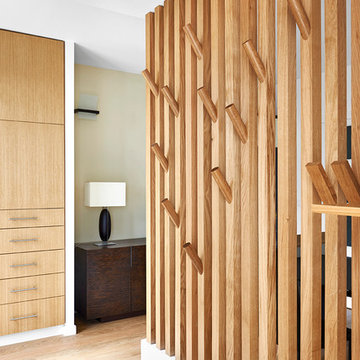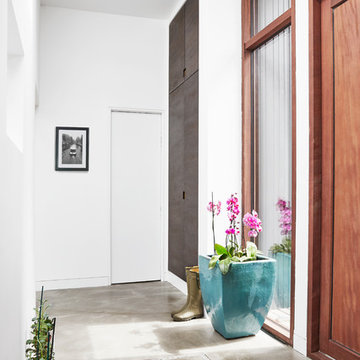Scandinavian Entryway Design Ideas
Refine by:
Budget
Sort by:Popular Today
141 - 160 of 7,171 photos
Item 1 of 3

Contractor: Matt Bronder Construction
Landscape: JK Landscape Construction
Inspiration for a scandinavian mudroom in Minneapolis with concrete floors, a single front door, wood and wood walls.
Inspiration for a scandinavian mudroom in Minneapolis with concrete floors, a single front door, wood and wood walls.
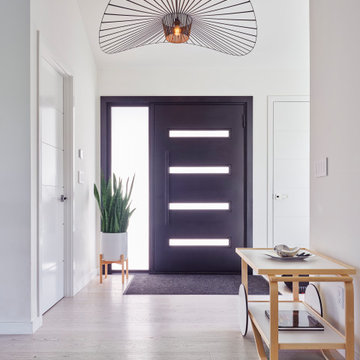
This Scandinavian-style home is a true masterpiece in minimalist design, perfectly blending in with the natural beauty of Moraga's rolling hills. With an elegant fireplace and soft, comfortable seating, the living room becomes an ideal place to relax with family. The revamped kitchen boasts functional features that make cooking a breeze, and the cozy dining space with soft wood accents creates an intimate atmosphere for family dinners or entertaining guests. The luxurious bedroom offers sprawling views that take one’s breath away. The back deck is the ultimate retreat, providing an abundance of stunning vistas to enjoy while basking in the sunshine. The sprawling deck, complete with a Finnish sauna and outdoor shower, is the perfect place to unwind and take in the magnificent views. From the windows and floors to the kitchen and bathrooms, everything has been carefully curated to create a serene and bright space that exudes Scandinavian charisma.
---Project by Douglah Designs. Their Lafayette-based design-build studio serves San Francisco's East Bay areas, including Orinda, Moraga, Walnut Creek, Danville, Alamo Oaks, Diablo, Dublin, Pleasanton, Berkeley, Oakland, and Piedmont.
For more about Douglah Designs, click here: http://douglahdesigns.com/
To learn more about this project, see here: https://douglahdesigns.com/featured-portfolio/scandinavian-home-design-moraga
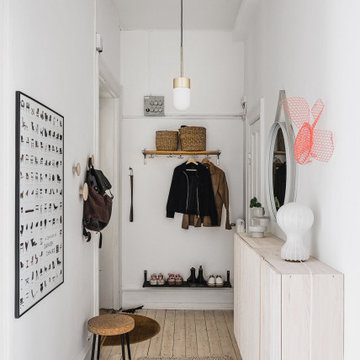
Inspiration for a scandinavian entryway in Malmo with white walls, light hardwood floors and beige floor.
Find the right local pro for your project
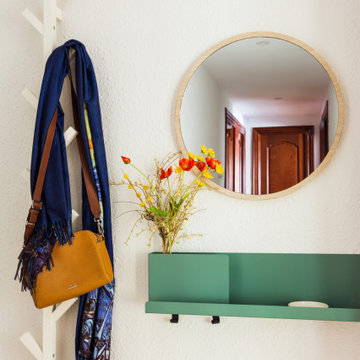
Inspiration for a small scandinavian front door in Other with white walls, medium hardwood floors and brown floor.
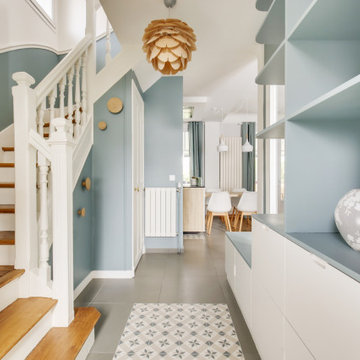
Le projet :
Une maison de ville en région parisienne, meulière typique des années 30 restée dans son jus et nécessitant des travaux de rénovation pour une mise aux normes tant en matière de confort que d’aménagement afin d’accueillir une jeune famille.
Notre solution :
Nous avons remis aux normes l’électricité et la plomberie sur l’ensemble de la maison, repensé les volumes dès le rez-de-chaussée.
Ainsi nous avons ouvert la cloison entre l’ancienne cuisine et le séjour, permettant ainsi d’obtenir une cuisine fonctionnelle et ouverte sur le séjour avec un îlot repas.
Les plafonds de l’espace cuisine et de l’entrée bénéficient d’un faux-plafond qui permet d’optimiser l’éclairage mais aussi d’intégrer une hotte située au dessus de l’îlot central.
Nous avons supprimés les anciens carrelages au sol disparates de l’entrée et de la cuisine que nous avons remplacé par des dalles grises mixées avec un carrelage à motifs posé en tapis dans l’entrée et autour de l’îlot.
Dans l’entrée, nous avons créé un ensemble menuisé sur mesure qui permet d’intégrer un dressing, des étagères de rangements avec des tiroirs fermés pour les chaussures et une petite banquette. En clin d’oeil aux créations de Charlotte Perriand, nous avons dessiné une bibliothèque suspendue sur mesure dans le salon, à gauche de la cheminée et au dessus des moulures en partie basse.
La cage d’escalier autrefois recouverte de liège a retrouvé son éclat et gagné en luminosité grâce à un jeu de peintures en blanc et bleu.
A l’étage, nous avons rénové les 3 chambres et la salle de bains sous pente qui bénéficient désormais de la climatisation et d’une isolation sous les rampants. La chambre parentale qui était coupée en deux par un dressing placé entre deux poutres porteuses a bénéficié aussi d’une transformation importante : la petite fenêtre qui était murée dans l’ancien dressing a été remise en service et la chambre a gagné en luminosité et rangements avec une tête de lit et un dressing.
Nous avons redonné un bon coup de jeune à la petite salle de bains avec des carrelages blancs à motifs graphiques aux murs et un carrelage au sol en noir et blanc. Le plafond et les rampants isolés et rénovés ont permis l’ajout de spots. Un miroir sur mesure rétro éclairé a trouvé sa place au dessus du meuble double vasque.
Enfin, une des deux chambres enfants par laquelle passe le conduit de la cheminée a elle aussi bénéficié d’une menuiserie sur mesure afin d’habiller le conduit tout en y intégrant des rangements ouverts et fermés.
Le style :
Afin de gagner en luminosité, nous avons privilégié les blancs sur l’ensemble des boiseries et joué avec un camaïeu de bleus et verts présents par petites touches sur l’ensemble des pièces de la maison, ce qui donne une unité au projet. Les murs du séjour sont gris clairs afin de mettre en valeur les différentes boiseries et moulures. Le mobilier et les luminaires sont contemporains et s’intègrent parfaitement à l’architecture ancienne.
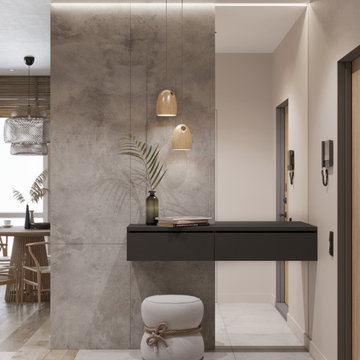
Mid-sized scandinavian front door in Other with beige walls, porcelain floors, a single front door, a medium wood front door and grey floor.
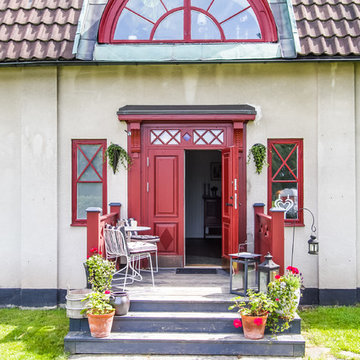
This is an example of a large scandinavian front door in Stockholm with a double front door, a red front door, white walls and concrete floors.
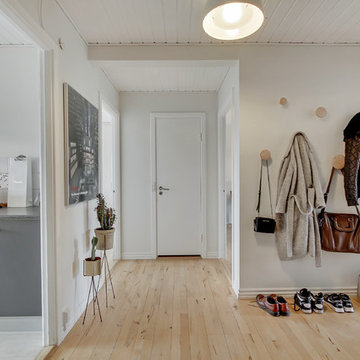
Photo of a mid-sized scandinavian front door in Aalborg with white walls, light hardwood floors, a single front door and a white front door.
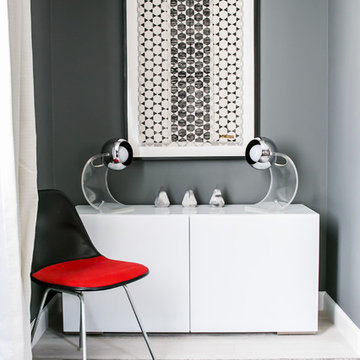
Rare "Dash99" Herman Miller chair from the 1970s.
Pair of chrome Sonneman Eyeball Lamps
Framed African textile from St. Frank
Concrete objects from Fankenlaur in Austria
Custom blackout drapery
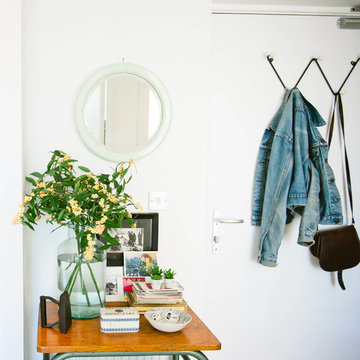
Photograph by KatharinePeachey.co.uk
Photo of a scandinavian entryway in London with white walls.
Photo of a scandinavian entryway in London with white walls.
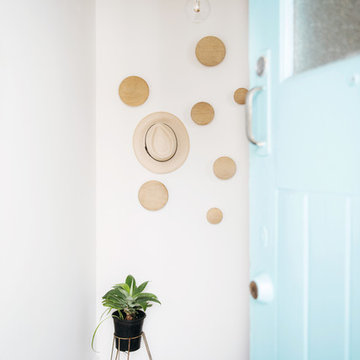
Mid-sized scandinavian foyer in Melbourne with white walls, ceramic floors, a single front door and a blue front door.
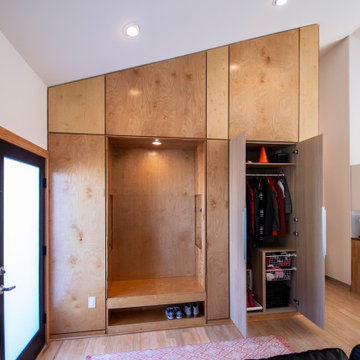
The project’s goal is to introduce more affordable contemporary homes for Triangle Area housing. This 1,800 SF modern ranch-style residence takes its shape from the archetypal gable form and helps to integrate itself into the neighborhood. Although the house presents a modern intervention, the project’s scale and proportional parameters integrate into its context.
Natural light and ventilation are passive goals for the project. A strong indoor-outdoor connection was sought by establishing views toward the wooded landscape and having a deck structure weave into the public area. North Carolina’s natural textures are represented in the simple black and tan palette of the facade.
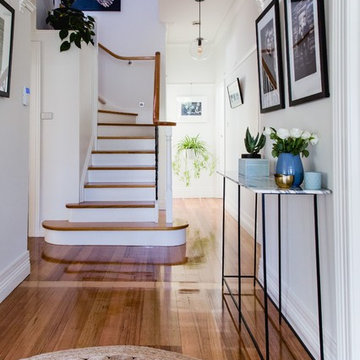
Suzi Appel Photography
Photo of a large scandinavian entryway in Melbourne with white walls, medium hardwood floors, a single front door and a black front door.
Photo of a large scandinavian entryway in Melbourne with white walls, medium hardwood floors, a single front door and a black front door.
Scandinavian Entryway Design Ideas
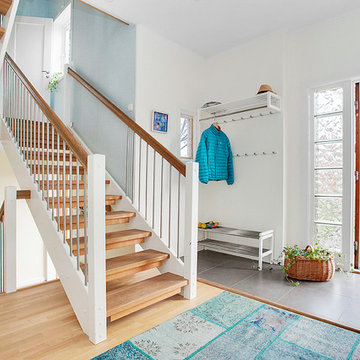
Camera Lucida
Inspiration for a mid-sized scandinavian foyer in Stockholm with white walls, light hardwood floors, a single front door and a medium wood front door.
Inspiration for a mid-sized scandinavian foyer in Stockholm with white walls, light hardwood floors, a single front door and a medium wood front door.
8
