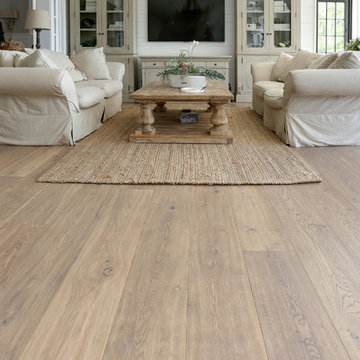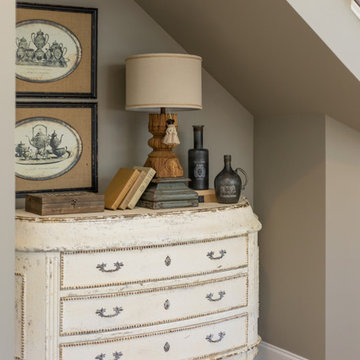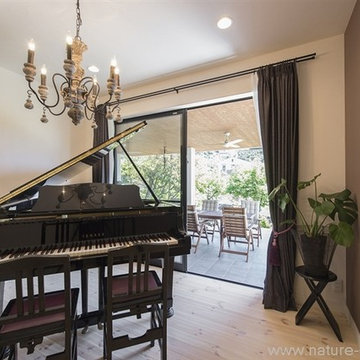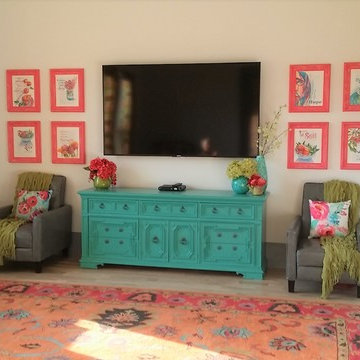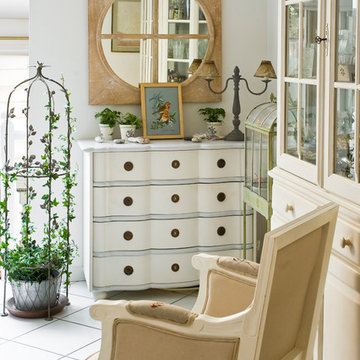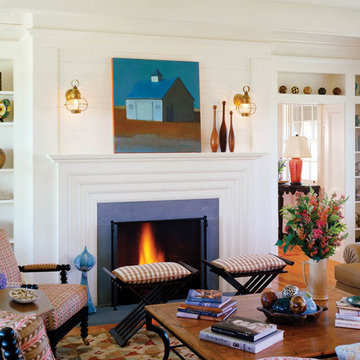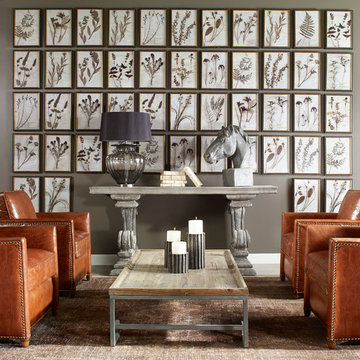Shabby-Chic Style Family Room Design Photos
Refine by:
Budget
Sort by:Popular Today
81 - 100 of 1,697 photos
Item 1 of 2
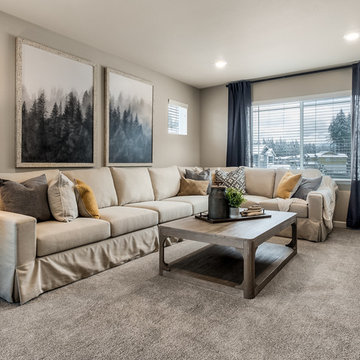
Comfortable loft space perfect for a game or movie night. A perfect space for the kids to hangout after dinner.
Design ideas for a mid-sized traditional open concept family room in Seattle with a game room, beige walls, carpet, no fireplace, a wall-mounted tv and beige floor.
Design ideas for a mid-sized traditional open concept family room in Seattle with a game room, beige walls, carpet, no fireplace, a wall-mounted tv and beige floor.
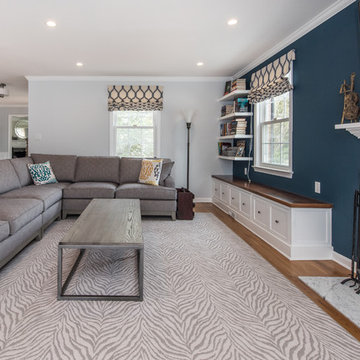
FineCraft Contractors, Inc.
Soleimani Photography
Mid-sized traditional open concept family room in DC Metro with a library, blue walls, light hardwood floors, a standard fireplace, a wood fireplace surround, a wall-mounted tv and brown floor.
Mid-sized traditional open concept family room in DC Metro with a library, blue walls, light hardwood floors, a standard fireplace, a wood fireplace surround, a wall-mounted tv and brown floor.
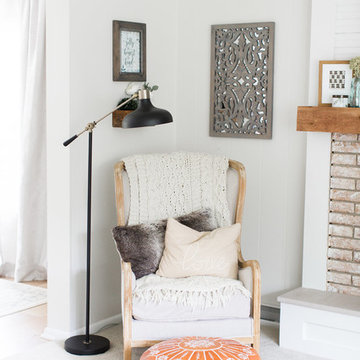
Laura Rae Photography
Large traditional enclosed family room in Minneapolis with carpet, a standard fireplace, grey walls, a wall-mounted tv, a brick fireplace surround and grey floor.
Large traditional enclosed family room in Minneapolis with carpet, a standard fireplace, grey walls, a wall-mounted tv, a brick fireplace surround and grey floor.
Find the right local pro for your project
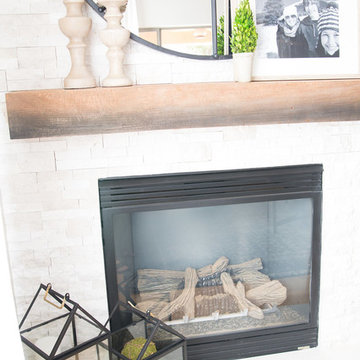
Family room got a new fireplace with stacked stone and a the blue and gray hues offer a light, bright and clean looking new family room!
This is an example of a mid-sized traditional open concept family room in Phoenix with grey walls, light hardwood floors, a standard fireplace, a stone fireplace surround, a wall-mounted tv and yellow floor.
This is an example of a mid-sized traditional open concept family room in Phoenix with grey walls, light hardwood floors, a standard fireplace, a stone fireplace surround, a wall-mounted tv and yellow floor.
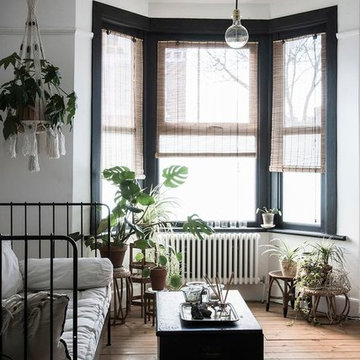
Un particolare tipo di finestratura: il BOW WINDOW.
Design ideas for a traditional family room in Turin.
Design ideas for a traditional family room in Turin.
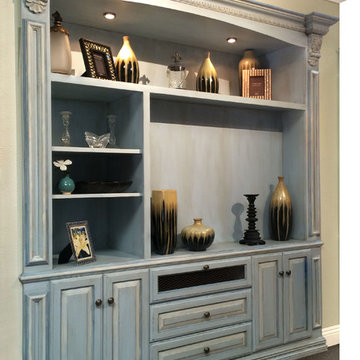
Beautiful eye-catching custom built-in entertainment center is embellished with decorative corbels and moldings and is finished is a gorgeous shabby chic multiple blue tone custom finish.
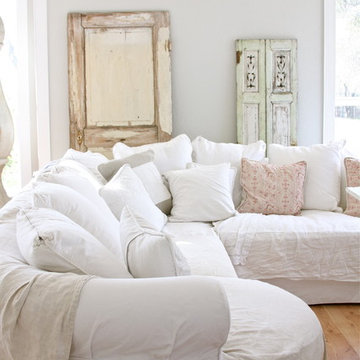
Design ideas for a traditional family room in Other with grey walls and light hardwood floors.
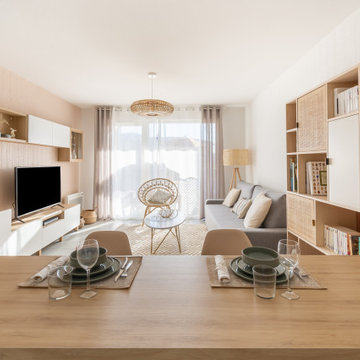
Séparer les espaces cuisine et salon grâce à un grand plan de travail transformé en table à manger.
Inspiration for a mid-sized traditional open concept family room in Paris with white walls, ceramic floors, no fireplace, a freestanding tv and beige floor.
Inspiration for a mid-sized traditional open concept family room in Paris with white walls, ceramic floors, no fireplace, a freestanding tv and beige floor.
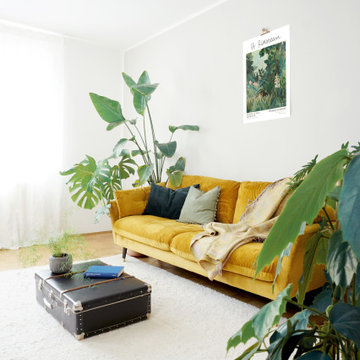
Eine Kosmopolitin und Pflanzenliebhaberin wünschte sich ein Wohnzimmer im beliebten „Urban Jungle Style“.
Die botanische Ruheoase wird mit vintage Stücken verfeinert. Ein aufgearbeitetes Sideboard aus den 60er-Jahren und ein alter Reisekoffer passen hier wunderbar dazu.
Die Pflanzen stehen dicht am Sofa und vermitteln ein unmittelbares Gefühl von Natur und weiten Reisen.
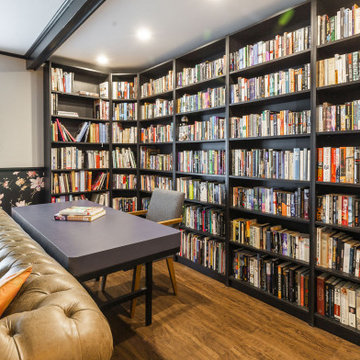
Homeowners’ request: To convert the existing wood burning fire place into a gas insert and installed a tv recessed into the wall. To be able to fit the oversized antique leather couch, to fit a massive library collection.
I want my space to be functional, warm and cozy. I want to be able to sit by my fireplace, read my beloved books, gaze through the large bay window and admire the view. This space should feel like my sanctuary but I want some whimsy and lots of color like an old English den but it must be organized and cohesive.
Designer secret: Building the fireplace and making sure to be able to fit non custom bookcases on either side, adding painted black beams to the ceiling giving the space the English cozy den feeling, utilizing the opposite wall to fit tall standard bookcases, minimizing the furniture so that the clients' over sized couch fits, adding a whimsical desk and wall paper to tie all the elements together.
Materials used: FLOORING; VCT wood like vinyl strip tile - FIREPLACE WALL: dover Marengo grey textures porcelain tile 13” x 25” - WALL COVERING; metro-York Av2919 - FURNITURE; Ikea billy open book case, Structube Adel desk col. blue - WALL PAINT; 6206-21 Sketch paper.
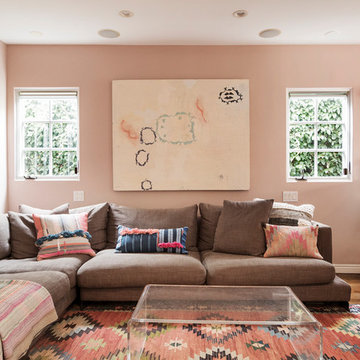
Carolyn Reyes Photography © 2017 Houzz
Inspiration for a traditional family room in Los Angeles.
Inspiration for a traditional family room in Los Angeles.
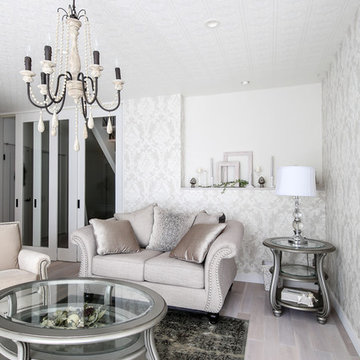
Shabby chic and elegant space photo by 織づ朗
Inspiration for a traditional family room in Nagoya.
Inspiration for a traditional family room in Nagoya.
Shabby-Chic Style Family Room Design Photos
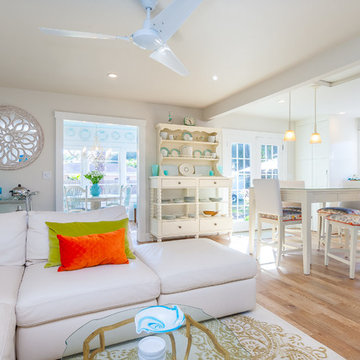
Coastal Home Photography
This is an example of a small traditional open concept family room in Tampa with grey walls, light hardwood floors and a wall-mounted tv.
This is an example of a small traditional open concept family room in Tampa with grey walls, light hardwood floors and a wall-mounted tv.
5
