Storage and Wardrobe Design Ideas with Light Hardwood Floors
Refine by:
Budget
Sort by:Popular Today
221 - 240 of 6,826 photos
Item 1 of 2
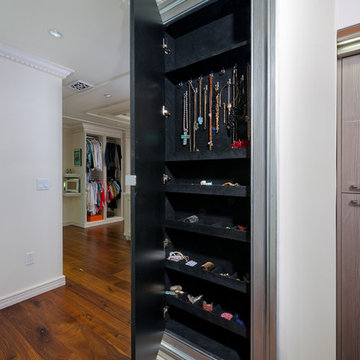
Craig Thompson Photography
This is an example of an expansive transitional women's storage and wardrobe in Other with beaded inset cabinets, light wood cabinets and light hardwood floors.
This is an example of an expansive transitional women's storage and wardrobe in Other with beaded inset cabinets, light wood cabinets and light hardwood floors.
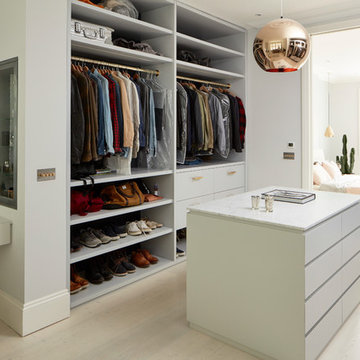
Matt Clayton Photography
Design ideas for a large contemporary gender-neutral dressing room in London with flat-panel cabinets, white cabinets, light hardwood floors and beige floor.
Design ideas for a large contemporary gender-neutral dressing room in London with flat-panel cabinets, white cabinets, light hardwood floors and beige floor.
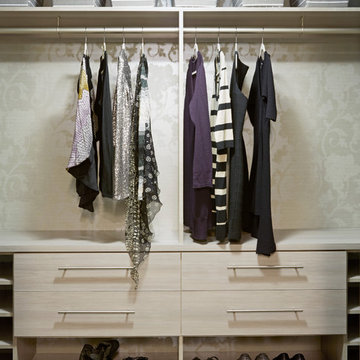
Melamine
Inspiration for a small modern women's walk-in wardrobe in Los Angeles with flat-panel cabinets, light wood cabinets and light hardwood floors.
Inspiration for a small modern women's walk-in wardrobe in Los Angeles with flat-panel cabinets, light wood cabinets and light hardwood floors.
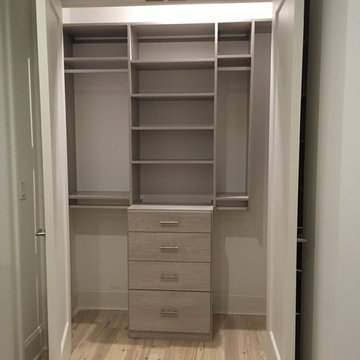
Inspiration for a mid-sized contemporary gender-neutral built-in wardrobe in New Orleans with flat-panel cabinets, grey cabinets and light hardwood floors.
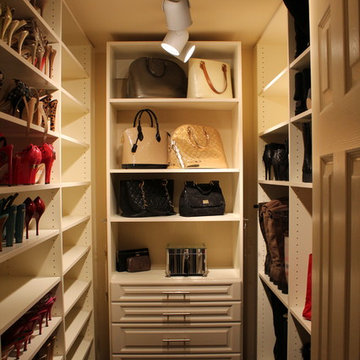
Track lighting really makes this space light up like a true runway! Richard Creative
Inspiration for a large traditional women's walk-in wardrobe in New Orleans with white cabinets and light hardwood floors.
Inspiration for a large traditional women's walk-in wardrobe in New Orleans with white cabinets and light hardwood floors.
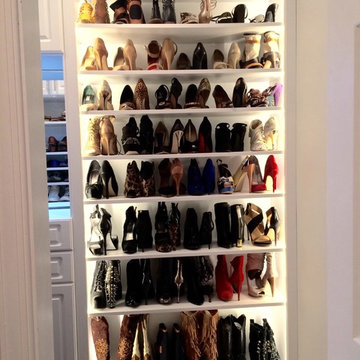
Inspiration for a small traditional women's walk-in wardrobe in DC Metro with raised-panel cabinets, white cabinets and light hardwood floors.
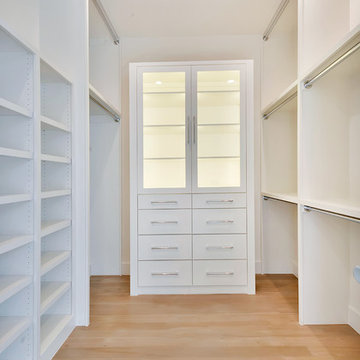
Photo of a large modern gender-neutral walk-in wardrobe in Dallas with flat-panel cabinets, white cabinets and light hardwood floors.

Design ideas for a small modern gender-neutral storage and wardrobe in Toronto with flat-panel cabinets, beige cabinets, light hardwood floors, beige floor and vaulted.
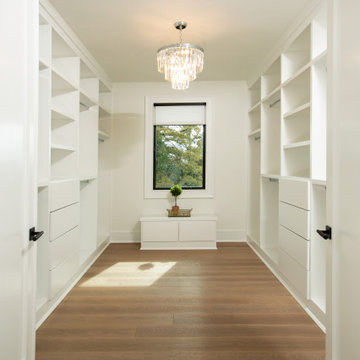
Design ideas for an expansive transitional storage and wardrobe in DC Metro with flat-panel cabinets, white cabinets and light hardwood floors.
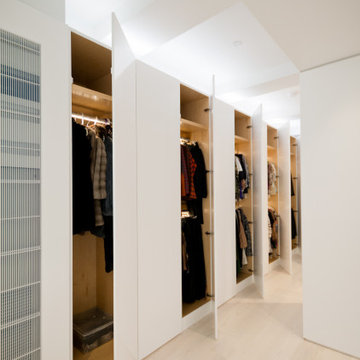
Wall-to-wall Full Height Built-Ins in the Master Suite Provide Efficient Storage
Photo of a large modern gender-neutral built-in wardrobe in New York with flat-panel cabinets, white cabinets, light hardwood floors and beige floor.
Photo of a large modern gender-neutral built-in wardrobe in New York with flat-panel cabinets, white cabinets, light hardwood floors and beige floor.
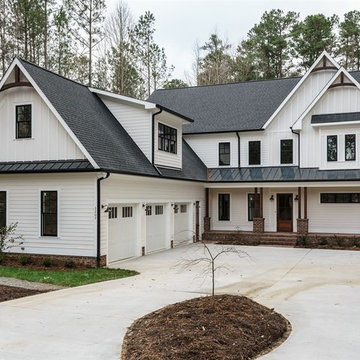
Inspiration for a large country storage and wardrobe in Raleigh with shaker cabinets, white cabinets, light hardwood floors and grey floor.
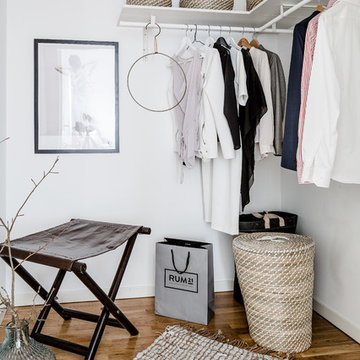
Björn Johansson
This is an example of a mid-sized scandinavian storage and wardrobe in Gothenburg with light hardwood floors.
This is an example of a mid-sized scandinavian storage and wardrobe in Gothenburg with light hardwood floors.
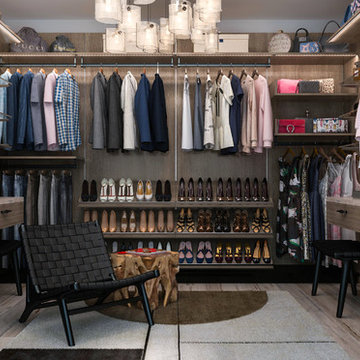
This is an example of a mid-sized transitional gender-neutral walk-in wardrobe in Los Angeles with beaded inset cabinets, medium wood cabinets, light hardwood floors and grey floor.
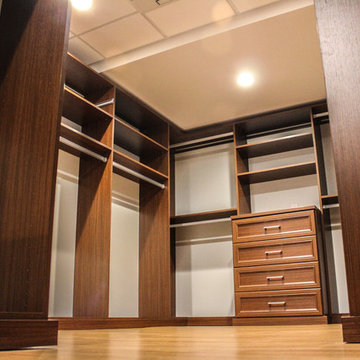
Design ideas for a large beach style gender-neutral walk-in wardrobe in New York with open cabinets, medium wood cabinets and light hardwood floors.
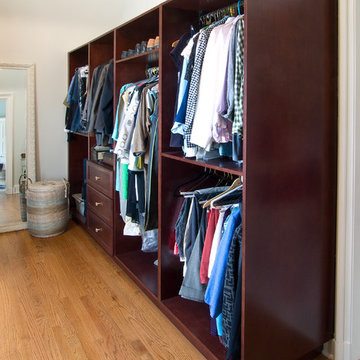
Custom cherry cabinets created closet space in an adjacent room while preserving the architectural details of the original room.
Photo by Bill Cartledge
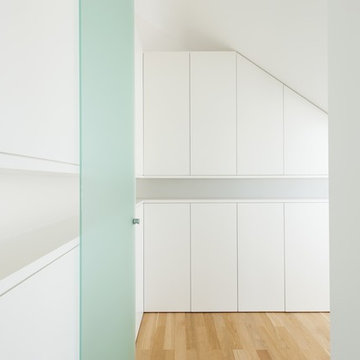
innenarchitektur-rathke.de
Inspiration for a modern gender-neutral dressing room in Munich with flat-panel cabinets, white cabinets and light hardwood floors.
Inspiration for a modern gender-neutral dressing room in Munich with flat-panel cabinets, white cabinets and light hardwood floors.
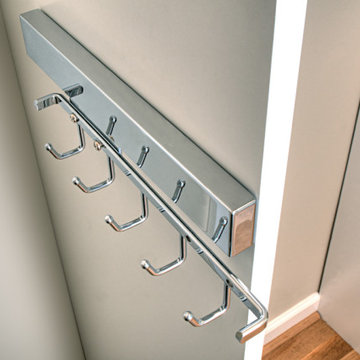
Inspiration for a mid-sized gender-neutral walk-in wardrobe in San Francisco with flat-panel cabinets, white cabinets, light hardwood floors and brown floor.
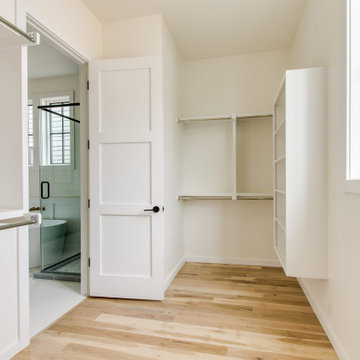
Built on a unique shaped lot our Wheeler Home hosts a large courtyard and a primary suite on the main level. At 2,400 sq ft, 3 bedrooms, and 2.5 baths the floor plan includes; open concept living, dining, and kitchen, a small office off the front of the home, a detached two car garage, and lots of indoor-outdoor space for a small city lot. This plan also includes a third floor bonus room that could be finished at a later date. We worked within the Developer and Neighborhood Specifications. The plans are now a part of the Wheeler District Portfolio in Downtown OKC.
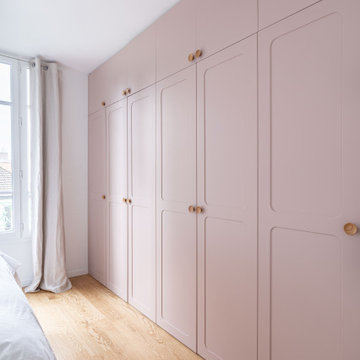
Conception d’aménagements sur mesure pour une maison de 110m² au cœur du vieux Ménilmontant. Pour ce projet la tâche a été de créer des agencements car la bâtisse était vendue notamment sans rangements à l’étage parental et, le plus contraignant, sans cuisine. C’est une ambiance haussmannienne très douce et familiale, qui a été ici créée, avec un intérieur reposant dans lequel on se sent presque comme à la campagne.
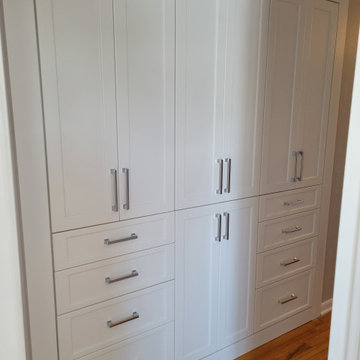
This client needed a creative solution for their linen closet. Their wish was granted! We put in shaker style doors and drawers to allow for a more productive use of space.
Storage and Wardrobe Design Ideas with Light Hardwood Floors
12