Storage and Wardrobe Design Ideas with Light Hardwood Floors
Refine by:
Budget
Sort by:Popular Today
281 - 300 of 6,830 photos
Item 1 of 2
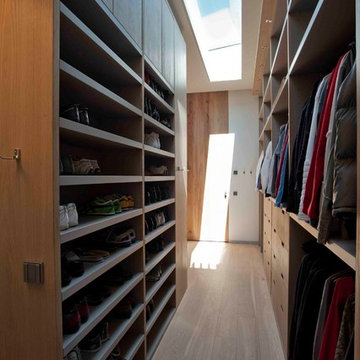
Design ideas for a large contemporary gender-neutral walk-in wardrobe in New York with flat-panel cabinets, medium wood cabinets and light hardwood floors.
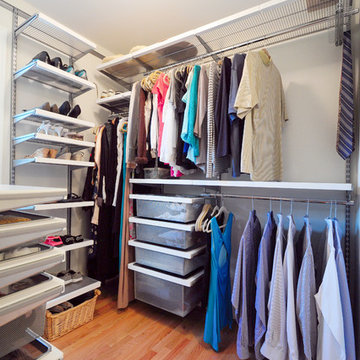
Floor to ceiling porcelain tile with glass and stone mosaic accents, Crema marfil marble tile and counters soaking tub including a separate walk-in shower.
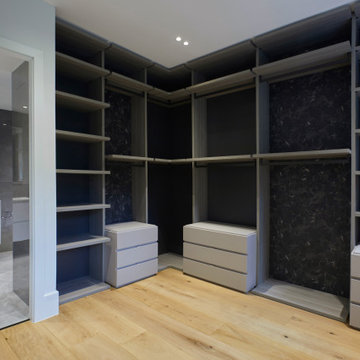
Design ideas for a mid-sized modern gender-neutral walk-in wardrobe in London with open cabinets, grey cabinets, light hardwood floors and coffered.
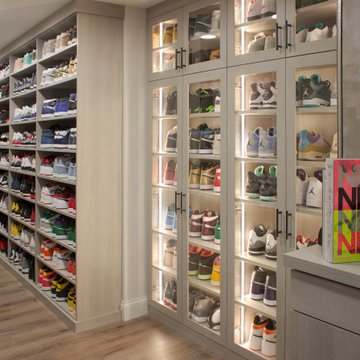
Whether you are just starting your collection or you have some rare kicks in your line-up, your sneakers need some serious care. You’ve invested time and money building a unique collection; it’s important to create custom storage that preserves your investment and prolongs the life of the shoes. Display cases are perfect for showcasing your favorites while protecting them from dust. Backlighting them amplifies the diversity of styles creating a wall of art. But, hands down, it’s easiest to have open shelving with plenty of space to spread them out and allow them to breathe.
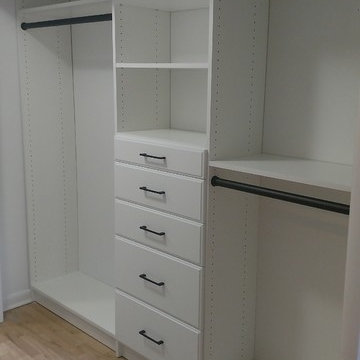
Reach in closet with double hang and various size drawers.
Material is white melamine, hardware is oil rubbed bronze.
This is an example of a mid-sized modern gender-neutral built-in wardrobe in New York with flat-panel cabinets, white cabinets, light hardwood floors and brown floor.
This is an example of a mid-sized modern gender-neutral built-in wardrobe in New York with flat-panel cabinets, white cabinets, light hardwood floors and brown floor.
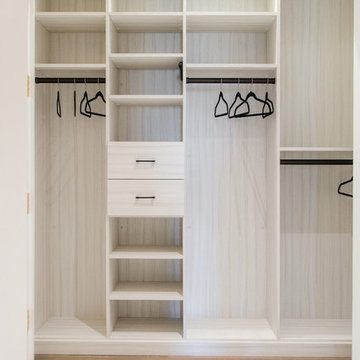
CHASTITY CORTIJO PHOTOGRAPHY
Design ideas for a large modern gender-neutral built-in wardrobe in New York with beige cabinets and light hardwood floors.
Design ideas for a large modern gender-neutral built-in wardrobe in New York with beige cabinets and light hardwood floors.
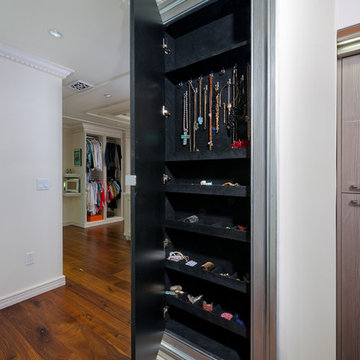
Craig Thompson Photography
This is an example of an expansive transitional women's storage and wardrobe in Other with beaded inset cabinets, light wood cabinets and light hardwood floors.
This is an example of an expansive transitional women's storage and wardrobe in Other with beaded inset cabinets, light wood cabinets and light hardwood floors.
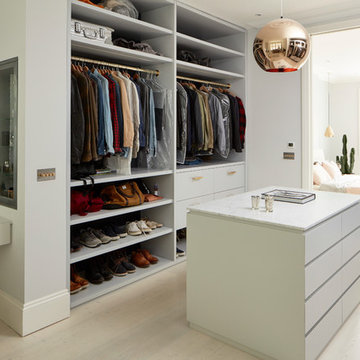
Matt Clayton Photography
Design ideas for a large contemporary gender-neutral dressing room in London with flat-panel cabinets, white cabinets, light hardwood floors and beige floor.
Design ideas for a large contemporary gender-neutral dressing room in London with flat-panel cabinets, white cabinets, light hardwood floors and beige floor.
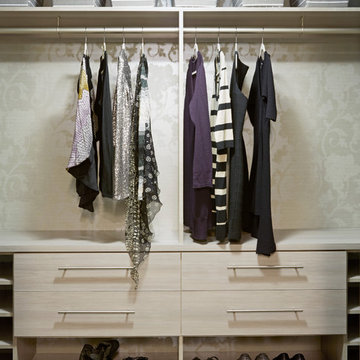
Melamine
Inspiration for a small modern women's walk-in wardrobe in Los Angeles with flat-panel cabinets, light wood cabinets and light hardwood floors.
Inspiration for a small modern women's walk-in wardrobe in Los Angeles with flat-panel cabinets, light wood cabinets and light hardwood floors.
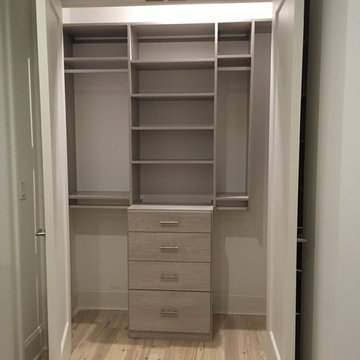
Inspiration for a mid-sized contemporary gender-neutral built-in wardrobe in New Orleans with flat-panel cabinets, grey cabinets and light hardwood floors.
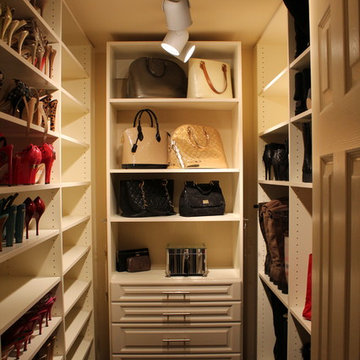
Track lighting really makes this space light up like a true runway! Richard Creative
Inspiration for a large traditional women's walk-in wardrobe in New Orleans with white cabinets and light hardwood floors.
Inspiration for a large traditional women's walk-in wardrobe in New Orleans with white cabinets and light hardwood floors.
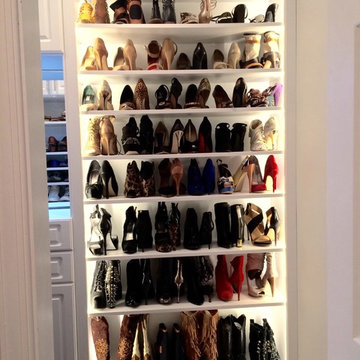
Inspiration for a small traditional women's walk-in wardrobe in DC Metro with raised-panel cabinets, white cabinets and light hardwood floors.
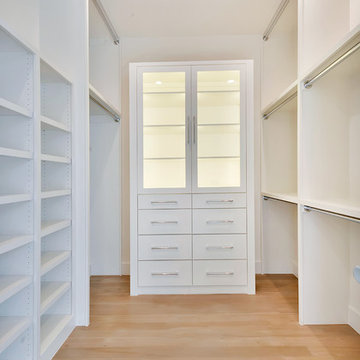
Photo of a large modern gender-neutral walk-in wardrobe in Dallas with flat-panel cabinets, white cabinets and light hardwood floors.

Design ideas for a small modern gender-neutral storage and wardrobe in Toronto with flat-panel cabinets, beige cabinets, light hardwood floors, beige floor and vaulted.
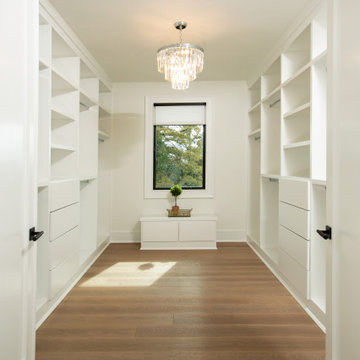
Design ideas for an expansive transitional storage and wardrobe in DC Metro with flat-panel cabinets, white cabinets and light hardwood floors.
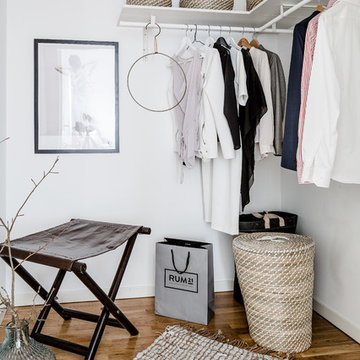
Björn Johansson
This is an example of a mid-sized scandinavian storage and wardrobe in Gothenburg with light hardwood floors.
This is an example of a mid-sized scandinavian storage and wardrobe in Gothenburg with light hardwood floors.
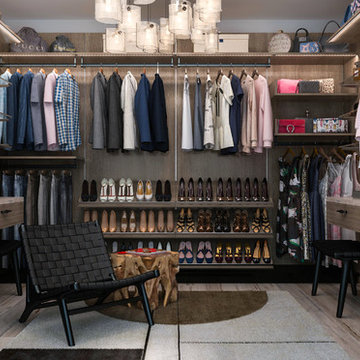
This is an example of a mid-sized transitional gender-neutral walk-in wardrobe in Los Angeles with beaded inset cabinets, medium wood cabinets, light hardwood floors and grey floor.
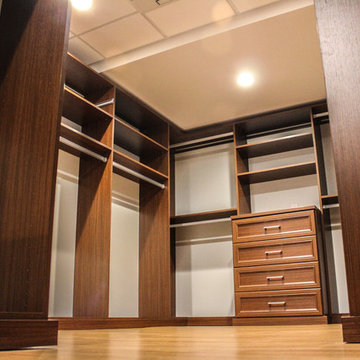
Design ideas for a large beach style gender-neutral walk-in wardrobe in New York with open cabinets, medium wood cabinets and light hardwood floors.
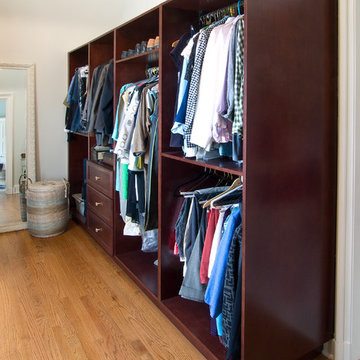
Custom cherry cabinets created closet space in an adjacent room while preserving the architectural details of the original room.
Photo by Bill Cartledge
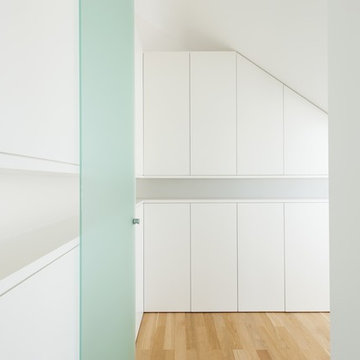
innenarchitektur-rathke.de
Inspiration for a modern gender-neutral dressing room in Munich with flat-panel cabinets, white cabinets and light hardwood floors.
Inspiration for a modern gender-neutral dressing room in Munich with flat-panel cabinets, white cabinets and light hardwood floors.
Storage and Wardrobe Design Ideas with Light Hardwood Floors
15