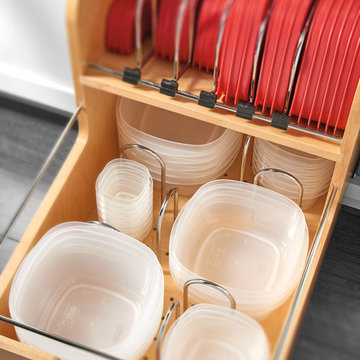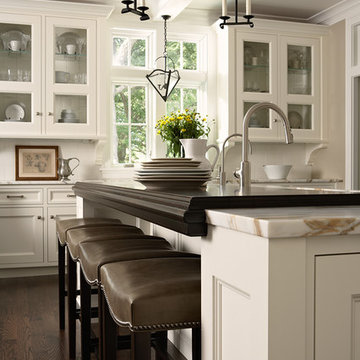Traditional Kitchen Design Ideas
Refine by:
Budget
Sort by:Popular Today
61 - 80 of 789,917 photos
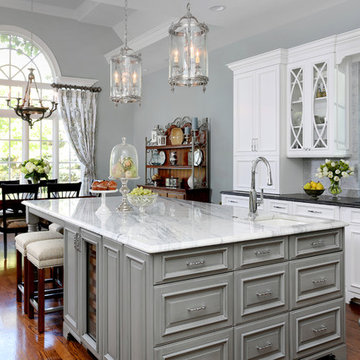
The end of this island features clean lines and plenty of storage. Additionally, there is a prep sink and plenty of seating.
This is an example of a large traditional l-shaped eat-in kitchen in Chicago with an undermount sink, raised-panel cabinets, white cabinets, granite benchtops, grey splashback, stone tile splashback, stainless steel appliances, dark hardwood floors and with island.
This is an example of a large traditional l-shaped eat-in kitchen in Chicago with an undermount sink, raised-panel cabinets, white cabinets, granite benchtops, grey splashback, stone tile splashback, stainless steel appliances, dark hardwood floors and with island.
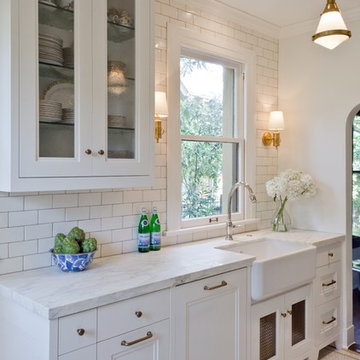
This Award-winning kitchen proves vintage doesn't have to look old and tired. This previously dark kitchen was updated with white, gold, and wood in the historic district of Monte Vista. The challenge is making a new kitchen look and feel like it belongs in a charming older home. The highlight and starting point is the original hex tile flooring in white and gold. It was in excellent condition and merely needed a good cleaning. The addition of white calacatta marble, white subway tile, walnut wood counters, brass and gold accents keep the charm intact. Cabinet panels mimic original door panels found in other areas of the home. Custom coffee storage is a modern bonus! Sub-Zero Refrig, Rohl sink, brass woven wire grill.
Find the right local pro for your project
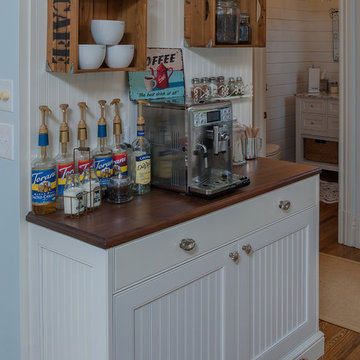
phoenix photographic
Photo of a large traditional l-shaped eat-in kitchen in Detroit with a farmhouse sink, shaker cabinets, white cabinets, wood benchtops, white splashback, ceramic splashback, white appliances, medium hardwood floors and with island.
Photo of a large traditional l-shaped eat-in kitchen in Detroit with a farmhouse sink, shaker cabinets, white cabinets, wood benchtops, white splashback, ceramic splashback, white appliances, medium hardwood floors and with island.
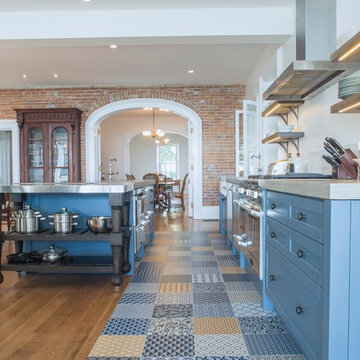
Spanish ceramic Aparici tiles are laid into the hardwood floor with a seamless transition.
Photography: Sean McBride
Inspiration for a large traditional single-wall open plan kitchen in Toronto with shaker cabinets, blue cabinets, concrete benchtops, white splashback, stainless steel appliances, ceramic floors, with island, a farmhouse sink, porcelain splashback and multi-coloured floor.
Inspiration for a large traditional single-wall open plan kitchen in Toronto with shaker cabinets, blue cabinets, concrete benchtops, white splashback, stainless steel appliances, ceramic floors, with island, a farmhouse sink, porcelain splashback and multi-coloured floor.
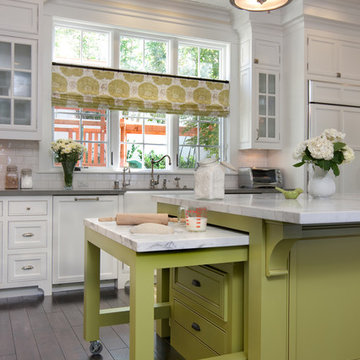
The kitchen, breakfast room and family room are all open to one another. The kitchen has a large twelve foot island topped with Calacatta marble and features a roll-out kneading table, and room to seat the whole family. The sunlight breakfast room opens onto the patio which has a built-in barbeque, and both bar top seating and a built in bench for outdoor dining. The large family room features a cozy fireplace, TV media, and a large built-in bookcase. The adjoining craft room is separated by a set of pocket french doors; where the kids can be visible from the family room as they do their homework.
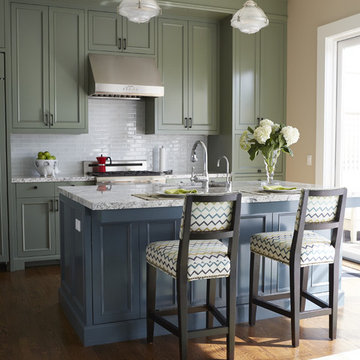
Liz Daly
Inspiration for a mid-sized traditional galley eat-in kitchen in San Francisco with an undermount sink, recessed-panel cabinets, granite benchtops, white splashback, glass tile splashback, stainless steel appliances, medium hardwood floors, with island and green cabinets.
Inspiration for a mid-sized traditional galley eat-in kitchen in San Francisco with an undermount sink, recessed-panel cabinets, granite benchtops, white splashback, glass tile splashback, stainless steel appliances, medium hardwood floors, with island and green cabinets.
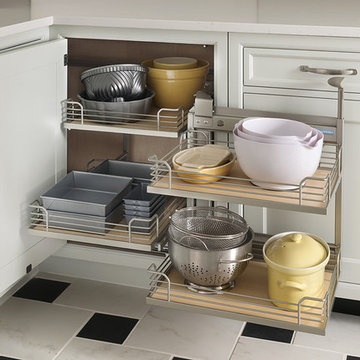
Base magic corner to maximize storage options in your kitchen. All inset cabinets by Wood-Mode 42. Featuring the Alexandria Recessed door style on Opaque Putty finish.
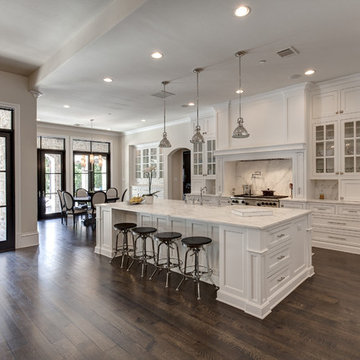
Photo of a traditional open plan kitchen in Dallas with recessed-panel cabinets, white cabinets, white splashback, stone slab splashback and dark hardwood floors.
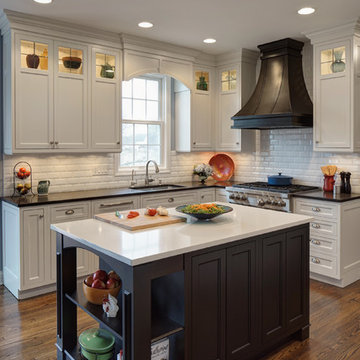
Arched valances above the window and on the island bookshelf, along with the curved custom metal hood above the stainless steel range, contrast nicely with the overall linear design of the space. The leaded glass cabinet doors not only create a spot to display the homeowner’s favorite glassware, but visually it helps prevent the white cabinets from being overbearing. By installing recessed can lights uniformly throughout the space instead of decorative pendants above the island, the kitchen appears more open and spacious.
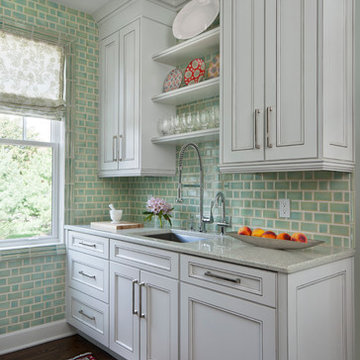
Design ideas for a traditional kitchen in Detroit with recessed-panel cabinets, grey cabinets, green splashback, dark hardwood floors, a single-bowl sink, granite benchtops, porcelain splashback and stainless steel appliances.
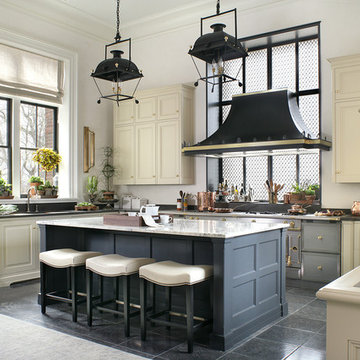
Beaux arts architecture of Blairsden was inspiration for kitchen. Homeowner wanted clean airy look while repurposing cold commercial cooking space to an aesthetically pleasing functional kitchen for family and friends or for a catering staff during larger gatherings.
Aside from the hand made LaCornue range, no appliances were to be be in the kitchen so as not to interfere with the aesthetic. Instead, the appliances were moved to an adjacent space and celebrated as their own aesthetic with complimentary stainless steel cabinetry and tiled walls.
The color pallet of the kitchen was intentionally subtle with tones of beige white and grey. Light was reintroduced into the space by rebuilding the east and north windows.
Traffic pattern was improved by moving range from south wall to north wall. Custom stainless structural window, with stainless steel screen and natural brass harlequin grill encapsulated in insulated frosted glass, was engineered to support hood and creates a stunning backdrop for the already gorgeous range.
All hardware in kitchen is unlacquered natural brass intentionally selected so as to develop its own patina as it oxides over time to give a true historic quality.
Other interesting point about kitchen:
All cabinetry doors 5/4"
All cabinetry interiors natural walnut
All cabinetry interiors on sensors and light up with LED lights that are routed into frames of cabinetry
Magnetic cutlery dividers in drawers enable user to reposition easily
Venician plaster walls
Lava stone countertops on perimeter
Marble countertop island
2 level cutting boards and strainers in sink by galley workstation
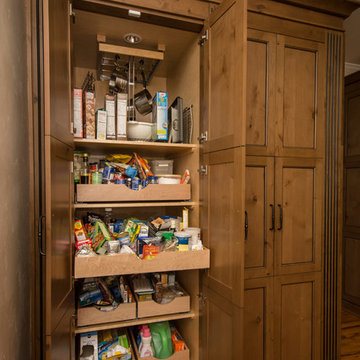
This kitchen had the old laundry room in the corner and there was no pantry. We converted the old laundry into a pantry/laundry combination. The hand carved travertine farm sink is the focal point of this beautiful new kitchen.
Notice the clean backsplash with no electrical outlets. All of the electrical outlets, switches and lights are under the cabinets leaving the uninterrupted backslash. The rope lighting on top of the cabinets adds a nice ambiance or night light.
Photography: Buxton Photography
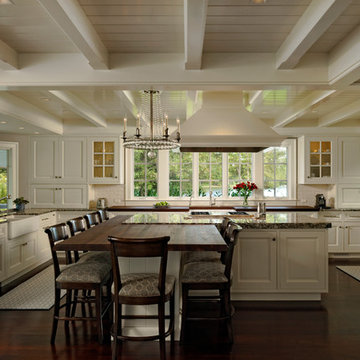
Easton, Maryland Traditional Kitchen Design by #JenniferGilmer with a lake view
http://gilmerkitchens.com/
Photography by Bob Narod
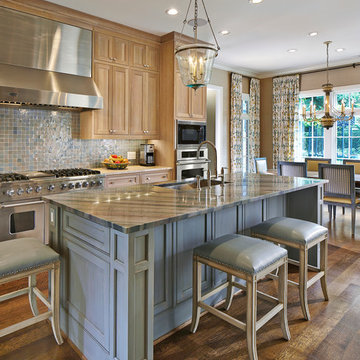
- CotY 2014 Regional Winner: Residential Kitchen Over $120,000
- CotY 2014 Dallas Chapter Winner: Residential Kitchen Over $120,000
Ken Vaughan - Vaughan Creative Media
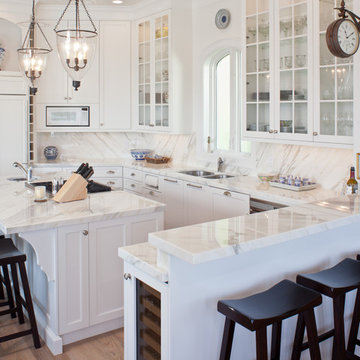
Photo courtesy of Murray Homes, Inc.
Kitchen ~ custom cabinetry by Brookhaven
Designer: Missi Bart
Photo of a mid-sized traditional u-shaped eat-in kitchen in Tampa with glass-front cabinets, an undermount sink, white cabinets, marble benchtops, white splashback, marble splashback, panelled appliances, light hardwood floors, with island and brown floor.
Photo of a mid-sized traditional u-shaped eat-in kitchen in Tampa with glass-front cabinets, an undermount sink, white cabinets, marble benchtops, white splashback, marble splashback, panelled appliances, light hardwood floors, with island and brown floor.
Traditional Kitchen Design Ideas
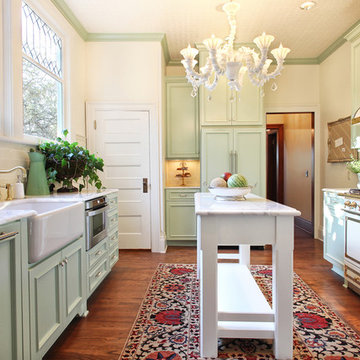
Traditional u-shaped separate kitchen in Portland with a farmhouse sink, green cabinets, recessed-panel cabinets, quartz benchtops, beige splashback, ceramic splashback, medium hardwood floors and with island.
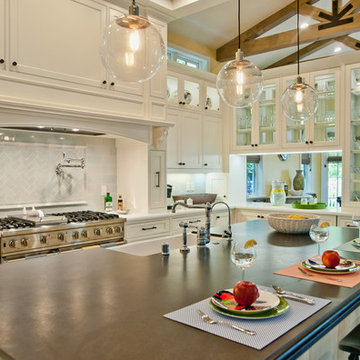
http://belairphotography.com/contact.html
Traditional eat-in kitchen in Los Angeles with a farmhouse sink, glass-front cabinets, white cabinets, white splashback and subway tile splashback.
Traditional eat-in kitchen in Los Angeles with a farmhouse sink, glass-front cabinets, white cabinets, white splashback and subway tile splashback.
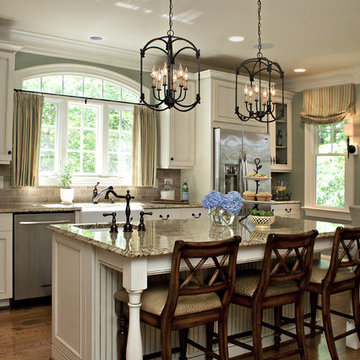
Traditional kitchen with painted white cabinets, a large kitchen island with room for 3 barstools, built in bench for the breakfast nook and desk with cork bulletin board.
4
