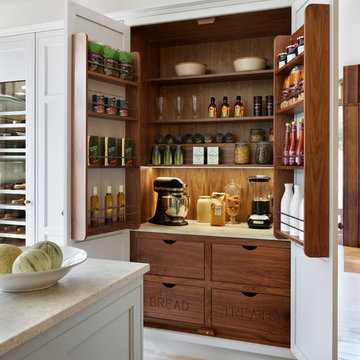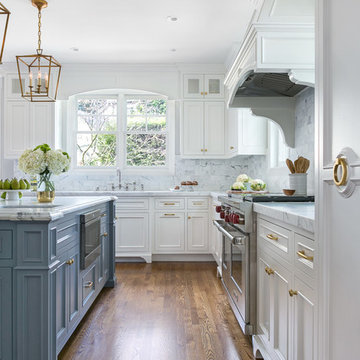Traditional Kitchen Design Ideas
Refine by:
Budget
Sort by:Popular Today
141 - 160 of 789,467 photos
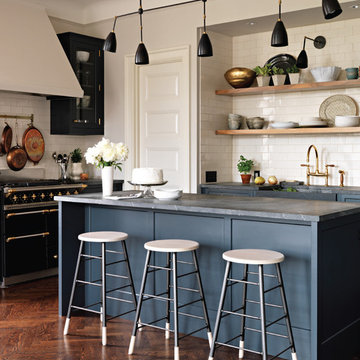
Mid-sized traditional l-shaped kitchen in New York with a farmhouse sink, shaker cabinets, soapstone benchtops, white splashback, ceramic splashback, with island, brown floor, black appliances, dark hardwood floors and grey cabinets.
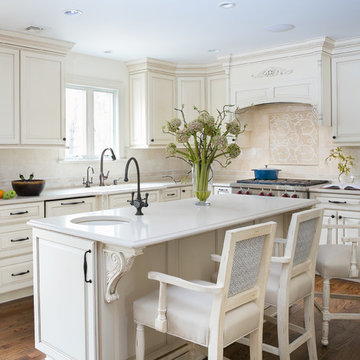
Transitional living shines in this bright kitchen featuring a triple-duty island that functions as an eating space, prep area, and storage. Its beautifully detailed corbels are repeated in the commercial grade hood corners. In the backsplash, a 24"x24" marble die-cut tile insert is detailed by a marble pencil tile for added dimension.
Photography: Lauren Hagerstrom
Find the right local pro for your project

This beautiful Birmingham, MI home had been renovated prior to our clients purchase, but the style and overall design was not a fit for their family. They really wanted to have a kitchen with a large “eat-in” island where their three growing children could gather, eat meals and enjoy time together. Additionally, they needed storage, lots of storage! We decided to create a completely new space.
The original kitchen was a small “L” shaped workspace with the nook visible from the front entry. It was completely closed off to the large vaulted family room. Our team at MSDB re-designed and gutted the entire space. We removed the wall between the kitchen and family room and eliminated existing closet spaces and then added a small cantilevered addition toward the backyard. With the expanded open space, we were able to flip the kitchen into the old nook area and add an extra-large island. The new kitchen includes oversized built in Subzero refrigeration, a 48” Wolf dual fuel double oven range along with a large apron front sink overlooking the patio and a 2nd prep sink in the island.
Additionally, we used hallway and closet storage to create a gorgeous walk-in pantry with beautiful frosted glass barn doors. As you slide the doors open the lights go on and you enter a completely new space with butcher block countertops for baking preparation and a coffee bar, subway tile backsplash and room for any kind of storage needed. The homeowners love the ability to display some of the wine they’ve purchased during their travels to Italy!
We did not stop with the kitchen; a small bar was added in the new nook area with additional refrigeration. A brand-new mud room was created between the nook and garage with 12” x 24”, easy to clean, porcelain gray tile floor. The finishing touches were the new custom living room fireplace with marble mosaic tile surround and marble hearth and stunning extra wide plank hand scraped oak flooring throughout the entire first floor.
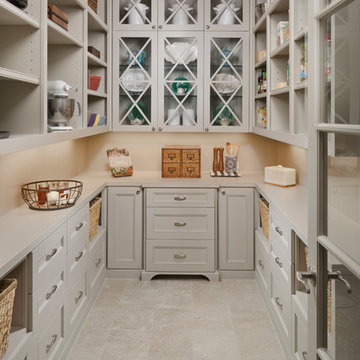
Kolanowski Studio
Design ideas for a traditional u-shaped kitchen pantry in Houston with glass-front cabinets, beige cabinets and beige splashback.
Design ideas for a traditional u-shaped kitchen pantry in Houston with glass-front cabinets, beige cabinets and beige splashback.
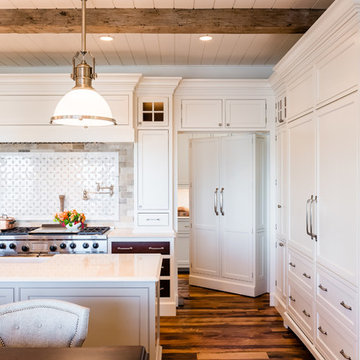
Jason Miller, Pixelate LTD
Design ideas for a traditional kitchen in Cleveland with white cabinets, multi-coloured splashback, stainless steel appliances, medium hardwood floors and beaded inset cabinets.
Design ideas for a traditional kitchen in Cleveland with white cabinets, multi-coloured splashback, stainless steel appliances, medium hardwood floors and beaded inset cabinets.
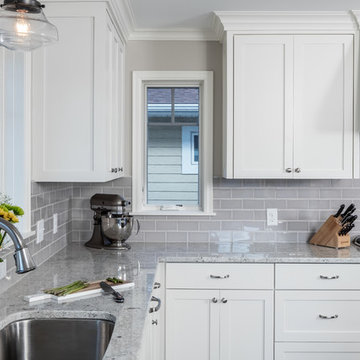
Rift Sawn cabinets
Granite countertops
Red Oak flooring
Farmkid studios
Inspiration for a mid-sized traditional l-shaped eat-in kitchen in Minneapolis with an undermount sink, shaker cabinets, white cabinets, granite benchtops, grey splashback, subway tile splashback, stainless steel appliances, dark hardwood floors and with island.
Inspiration for a mid-sized traditional l-shaped eat-in kitchen in Minneapolis with an undermount sink, shaker cabinets, white cabinets, granite benchtops, grey splashback, subway tile splashback, stainless steel appliances, dark hardwood floors and with island.
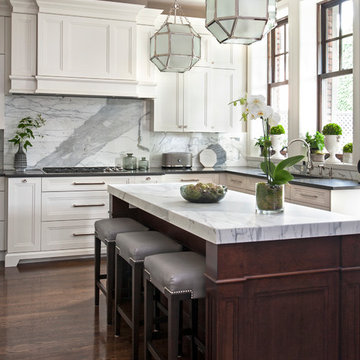
Leona Mozes Photography for Nina Azoulay Design
This is an example of a large traditional l-shaped kitchen in Montreal with an undermount sink, recessed-panel cabinets, white cabinets, marble benchtops, grey splashback, panelled appliances, dark hardwood floors, with island and marble splashback.
This is an example of a large traditional l-shaped kitchen in Montreal with an undermount sink, recessed-panel cabinets, white cabinets, marble benchtops, grey splashback, panelled appliances, dark hardwood floors, with island and marble splashback.
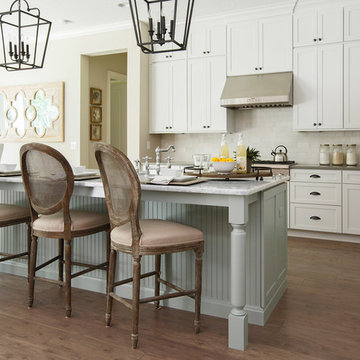
Design ideas for a large traditional galley kitchen in Jacksonville with shaker cabinets, white cabinets, white splashback, stainless steel appliances, dark hardwood floors, with island, an undermount sink, marble benchtops, porcelain splashback and brown floor.
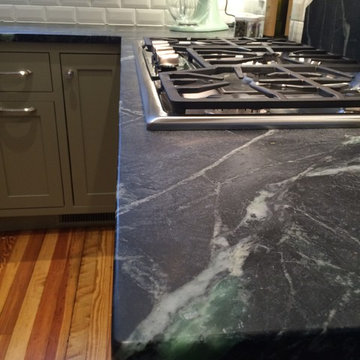
Inspiration for a mid-sized traditional u-shaped eat-in kitchen in Other with an undermount sink, shaker cabinets, white cabinets, soapstone benchtops, green splashback, subway tile splashback, panelled appliances, medium hardwood floors and no island.
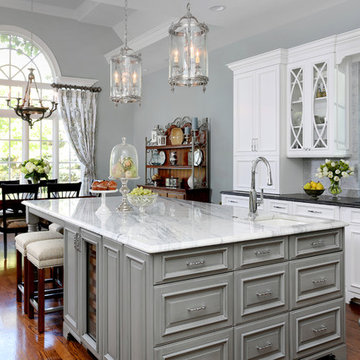
The end of this island features clean lines and plenty of storage. Additionally, there is a prep sink and plenty of seating.
This is an example of a large traditional l-shaped eat-in kitchen in Chicago with an undermount sink, raised-panel cabinets, white cabinets, granite benchtops, grey splashback, stone tile splashback, stainless steel appliances, dark hardwood floors and with island.
This is an example of a large traditional l-shaped eat-in kitchen in Chicago with an undermount sink, raised-panel cabinets, white cabinets, granite benchtops, grey splashback, stone tile splashback, stainless steel appliances, dark hardwood floors and with island.
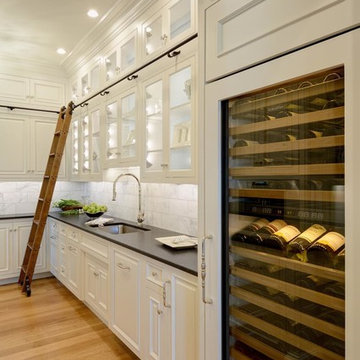
Stansbury Photography
View the dramatic video of this captivating home here: http://bit.ly/22rjvjP
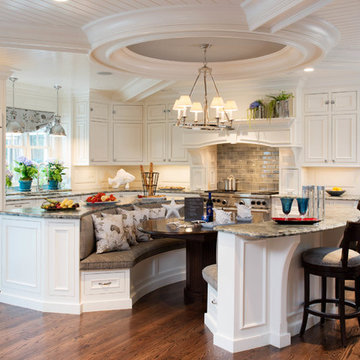
Family members enter this kitchen from the mud room where they are right at home in this friendly space.
The Kitchens central banquette island seats six on cozy upholstered benches with another two diners at the ends. There is table seating for EIGHT plus the back side boasts raised seating for four more on swiveling bar stools.
The show-stopping coffered ceiling was custom designed and features beaded paneling, recessed can lighting and dramatic crown molding.
The counters are made of Labradorite which is often associated with jewels. It's iridescent sparkle adds glamour without being too loud.
The wood paneled backsplash allows the cabinetry to blend in. There is glazed subway tile behind the range.
This lovely home features an open concept space with the kitchen at the heart. Built in the late 1990's the prior kitchen was cherry, but dark, and the new family needed a fresh update.
This great space was a collaboration between many talented folks including but not limited to the team at Delicious Kitchens & Interiors, LLC, L. Newman and Associates/Paul Mansback, Inc with Leslie Rifkin and Emily Shakra. Additional contributions from the homeowners and Belisle Granite.
John C. Hession Photographer
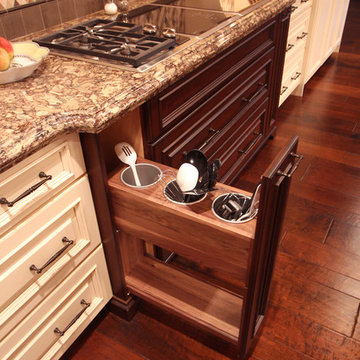
On the left of the cooking modules, a utensil pullout was incorporated to help keep utensils organized and easy to put away. The pullout was custom made and features the walnut drawer boxes that were used throughout the space. The kitchen features both off white cabinets and dark stained maple cabinets. The cooktop area bumps out and has a toe detail applied to make it stand out.
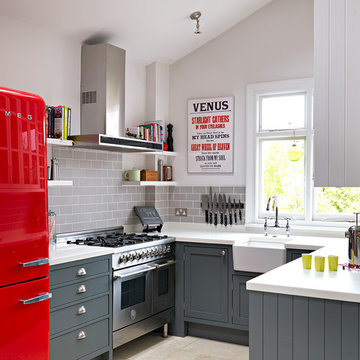
Traditional hand painted, Shaker style kitchen with a Corian worktop and butler sink.
Photos by Adam Butler
Inspiration for a small traditional u-shaped separate kitchen in London with a farmhouse sink, shaker cabinets, grey cabinets, grey splashback, subway tile splashback, no island, solid surface benchtops, stainless steel appliances, ceramic floors and beige floor.
Inspiration for a small traditional u-shaped separate kitchen in London with a farmhouse sink, shaker cabinets, grey cabinets, grey splashback, subway tile splashback, no island, solid surface benchtops, stainless steel appliances, ceramic floors and beige floor.
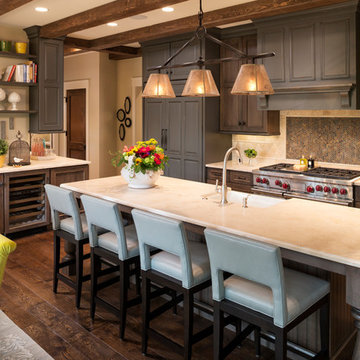
James Kruger, LandMark Photography
Interior Design: Martha O'Hara Interiors
Architect: Sharratt Design & Company
Photo of a large traditional l-shaped open plan kitchen in Minneapolis with a farmhouse sink, beaded inset cabinets, limestone benchtops, beige splashback, stone tile splashback, with island, dark wood cabinets, stainless steel appliances, dark hardwood floors and brown floor.
Photo of a large traditional l-shaped open plan kitchen in Minneapolis with a farmhouse sink, beaded inset cabinets, limestone benchtops, beige splashback, stone tile splashback, with island, dark wood cabinets, stainless steel appliances, dark hardwood floors and brown floor.
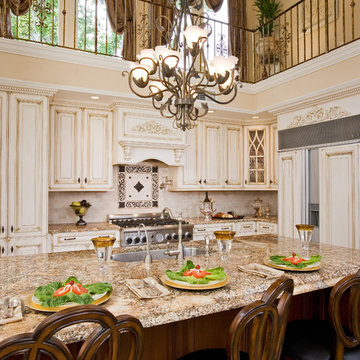
This beautiful 2 story kitchen remodel was created by removing an unwanted bedroom. The increased ceiling height was conceived by adding some structural columns and a triple barrel arch, creating a usable balcony that connects to the original back stairwell and overlooks the Kitchen as well as the Greatroom. This dramatic renovation took place without disturbing the original 100yr. old stone exterior and maintaining the original french doors above the balcony.
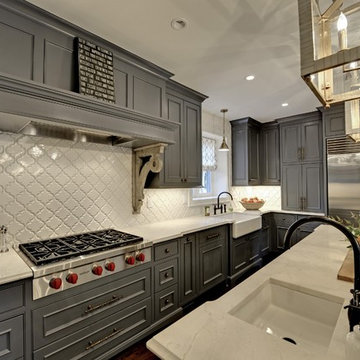
This is an example of a large traditional u-shaped eat-in kitchen in Minneapolis with raised-panel cabinets, grey cabinets, white splashback, stainless steel appliances, dark hardwood floors, with island, a farmhouse sink, solid surface benchtops, glass tile splashback and brown floor.
Traditional Kitchen Design Ideas
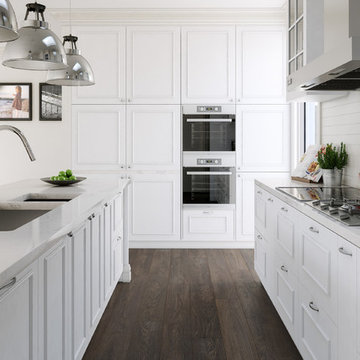
This is an example of a large traditional galley separate kitchen in Melbourne with an undermount sink, raised-panel cabinets, white cabinets, marble benchtops, white splashback, ceramic splashback, stainless steel appliances, with island and dark hardwood floors.
8
