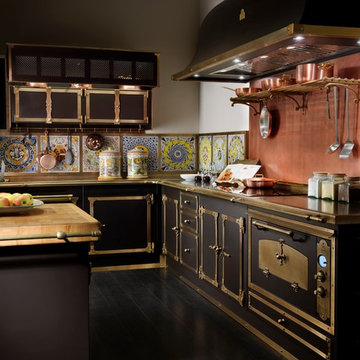Traditional Kitchen Design Ideas
Refine by:
Budget
Sort by:Popular Today
2741 - 2760 of 790,013 photos
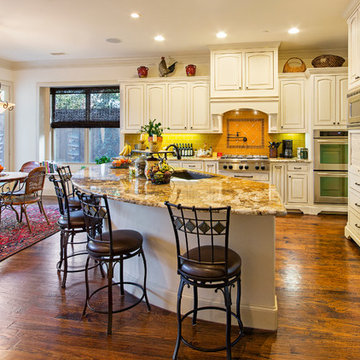
Terri Glanger Photography
www.glanger.com
Photo of a large traditional l-shaped eat-in kitchen in Dallas with stainless steel appliances, raised-panel cabinets, white cabinets, an undermount sink, granite benchtops and yellow splashback.
Photo of a large traditional l-shaped eat-in kitchen in Dallas with stainless steel appliances, raised-panel cabinets, white cabinets, an undermount sink, granite benchtops and yellow splashback.
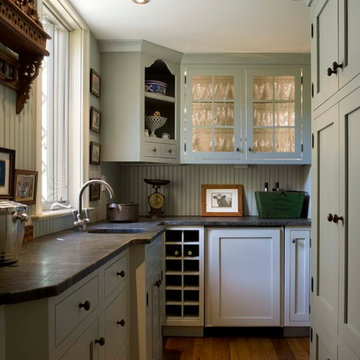
Inspiration for a traditional l-shaped separate kitchen in Philadelphia with an integrated sink, shaker cabinets, green cabinets, granite benchtops and green splashback.
Find the right local pro for your project
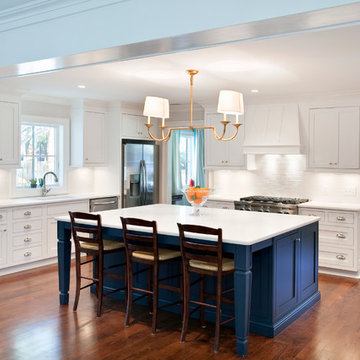
Matthew Bolt
Kitchen Design : Jilco Kitchen & Bath
Traditional l-shaped open plan kitchen in San Francisco with recessed-panel cabinets, white cabinets, white splashback, subway tile splashback and stainless steel appliances.
Traditional l-shaped open plan kitchen in San Francisco with recessed-panel cabinets, white cabinets, white splashback, subway tile splashback and stainless steel appliances.
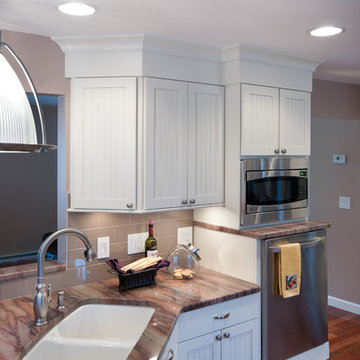
Complete Kitchen Remodel Designed by Interior Designer Nathan J. Reynolds and Installed by RI Kitchen & Bath.
phone: (508) 837 - 3972
email: nathan@insperiors.com
www.insperiors.com
An award-winning interior designer, Nathan won GOLD for the Residential Kitchen design category between $100,001.00 - $150,000.00 at the CotY – Contractor of The Year 2012 Awards, Eastern Massachusetts Region by NARI – National Association of the Remodeling Industry.
Photography Courtesy of © 2012 John Anderson Photography.
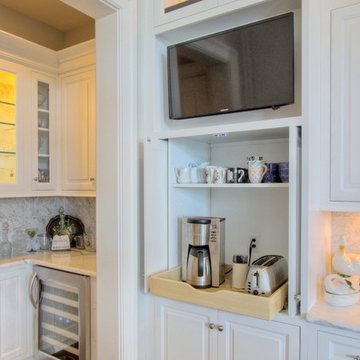
Arlene Williams
Inspiration for a traditional kitchen in Other with raised-panel cabinets, white cabinets, marble benchtops, white splashback, stone tile splashback, stainless steel appliances, medium hardwood floors and with island.
Inspiration for a traditional kitchen in Other with raised-panel cabinets, white cabinets, marble benchtops, white splashback, stone tile splashback, stainless steel appliances, medium hardwood floors and with island.
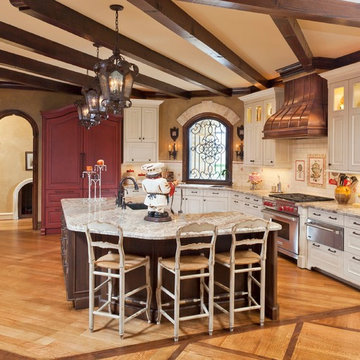
This Clear Lake area kitchen was designed foremost to be functional, as well as beautiful. Appliances were repositioned to create two distinct focal points, separated by a new window that brightens a previously dark area. The island features the owner's custom soapstone farm sink and a new prep sink was added in front of the new window. The kitchen also features a professional-style range by Wolf and a custom Sub-Zero refrigerator/freezer armoire cabinet. Wood-Mode custom cabinetry was designed and supplied by Kitchen & Bath Concepts. The custom hood is by Lone Star Range Hood, and the backsplash is hand-painted custom tile by ADR, over granite countertops.
Designed by Kitchen & Bath Concepts. Renovation by Breck Powers of LBJ Construction. Photography by Brad Carr.
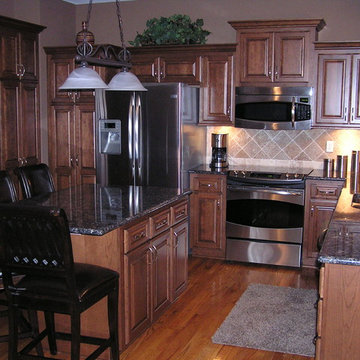
This was a kitchen remodeling project where the kitchen cabinets were refaced. It was done with Walzcraft cherry raised center panel doors. The stain was done in a Heritage stain.
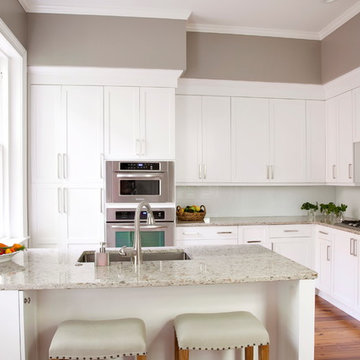
Matt Bolt
Historic home in downtown Charleston with beautiful courtyard. Original kitchen was cramped and included the washer and dryer. Non-functional for cooking and traveling within the footprint. No place available for sitting and enjoying the beautiful courtyard. We created a comfortable window seat and a breakfast bar. For keys and books, a custom console was designed and built to accommodate a very narrow depth space.
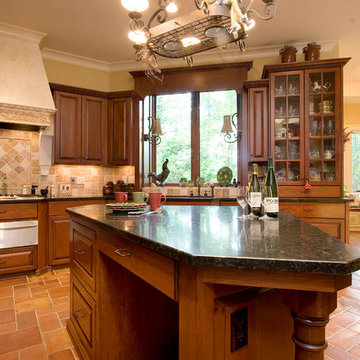
Gourmet kitchen, georgous stucco and plaster hood with large corbels supporting hood
Traditional kitchen in Other with raised-panel cabinets and travertine splashback.
Traditional kitchen in Other with raised-panel cabinets and travertine splashback.
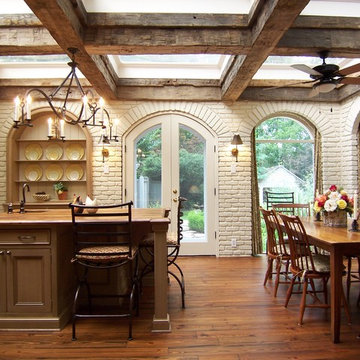
Photo of a traditional eat-in kitchen in Atlanta with recessed-panel cabinets, brown cabinets and wood benchtops.
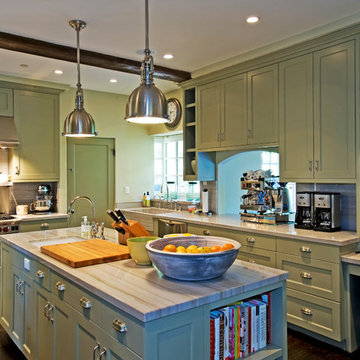
Everett Fenton Gidley
This is an example of a mid-sized traditional l-shaped separate kitchen in Los Angeles with stainless steel appliances, quartzite benchtops, a farmhouse sink, shaker cabinets, green cabinets, stone slab splashback and with island.
This is an example of a mid-sized traditional l-shaped separate kitchen in Los Angeles with stainless steel appliances, quartzite benchtops, a farmhouse sink, shaker cabinets, green cabinets, stone slab splashback and with island.
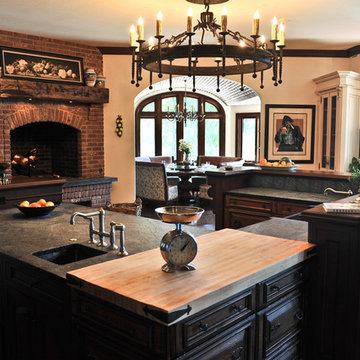
Architect - Jason R. Bernard
Photographer - Parisi.
This is an example of a traditional u-shaped eat-in kitchen in Milwaukee with dark wood cabinets.
This is an example of a traditional u-shaped eat-in kitchen in Milwaukee with dark wood cabinets.
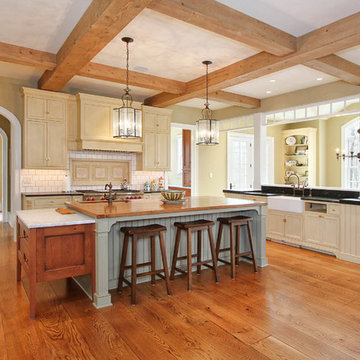
Ronnie Bruce Photography
Traditional u-shaped open plan kitchen in Philadelphia with recessed-panel cabinets, beige cabinets, white splashback, a farmhouse sink, stainless steel appliances and medium hardwood floors.
Traditional u-shaped open plan kitchen in Philadelphia with recessed-panel cabinets, beige cabinets, white splashback, a farmhouse sink, stainless steel appliances and medium hardwood floors.
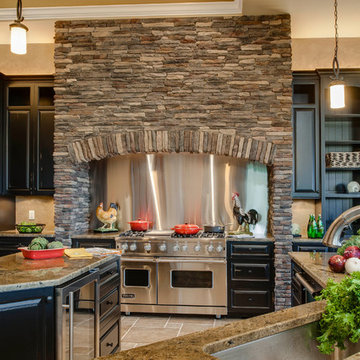
Brighton Kitchen Project. It features one of our local made lines of cabinets. They are a frameless 3/4" plywood construction in painted maple. The door style is a square raised panel with a "double bubble" detail on the inside edge in a painted and distressed black. Countertops are a Mombasa Granite with a 3/8" round edge. The floors are tumbled stone in a "pinwheel" pattern. The backsplash behind the stove is stainless steel. Appliances are by Viking.
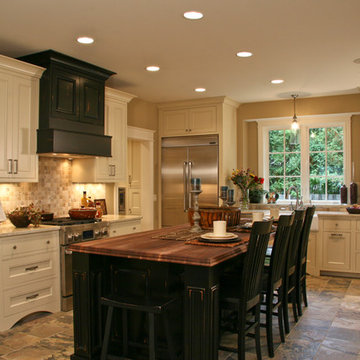
Traditional l-shaped kitchen in Grand Rapids with a farmhouse sink, recessed-panel cabinets, beige cabinets, wood benchtops, beige splashback and stainless steel appliances.
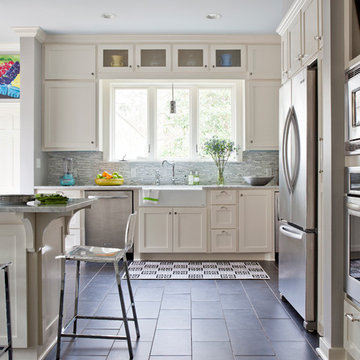
Design ideas for a traditional kitchen in Other with stainless steel appliances and a farmhouse sink.
Traditional Kitchen Design Ideas
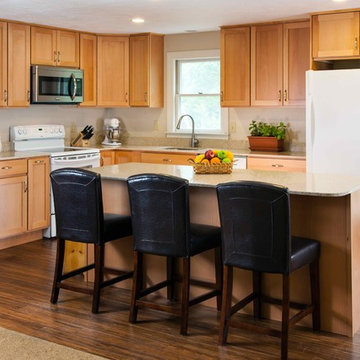
Green Home Remodel – Clean and Green on a Budget – with Flair
Today many families with young children put health and safety first among their priorities for their homes. Young families are often on a budget as well, and need to save in important areas such as energy costs by creating more efficient homes. In this major kitchen remodel and addition project, environmentally sustainable solutions were on top of the wish list producing a wonderfully remodeled home that is clean and green, coming in on time and on budget.
‘g’ Green Design Center was the first and only stop when the homeowners of this mid-sized Cape-style home were looking for assistance. They had a rough idea of the layout they were hoping to create and came to ‘g’ for design and materials. Nicole Goldman, of ‘g’ did the space planning and kitchen design, and worked with Greg Delory of Greg DeLory Home Design for the exterior architectural design and structural design components. All the finishes were selected with ‘g’ and the homeowners. All are sustainable, non-toxic and in the case of the insulation, extremely energy efficient.
Beginning in the kitchen, the separating wall between the old kitchen and hallway was removed, creating a large open living space for the family. The existing oak cabinetry was removed and new, plywood and solid wood cabinetry from Canyon Creek, with no-added urea formaldehyde (NAUF) in the glues or finishes was installed. Existing strand woven bamboo which had been recently installed in the adjacent living room, was extended into the new kitchen space, and the new addition that was designed to hold a new dining room, mudroom, and covered porch entry. The same wood was installed in the master bedroom upstairs, creating consistency throughout the home and bringing a serene look throughout.
The kitchen cabinetry is in an Alder wood with a natural finish. The countertops are Eco By Cosentino; A Cradle to Cradle manufactured materials of recycled (75%) glass, with natural stone, quartz, resin and pigments, that is a maintenance-free durable product with inherent anti-bacterial qualities.
In the first floor bathroom, all recycled-content tiling was utilized from the shower surround, to the flooring, and the same eco-friendly cabinetry and counter surfaces were installed. The similarity of materials from one room creates a cohesive look to the home, and aided in budgetary and scheduling issues throughout the project.
Throughout the project UltraTouch insulation was installed following an initial energy audit that availed the homeowners of about $1,500 in rebate funds to implement energy improvements. Whenever ‘g’ Green Design Center begins a project such as a remodel or addition, the first step is to understand the energy situation in the home and integrate the recommended improvements into the project as a whole.
Also used throughout were the AFM Safecoat Zero VOC paints which have no fumes, or off gassing and allowed the family to remain in the home during construction and painting without concern for exposure to fumes.
Dan Cutrona Photography
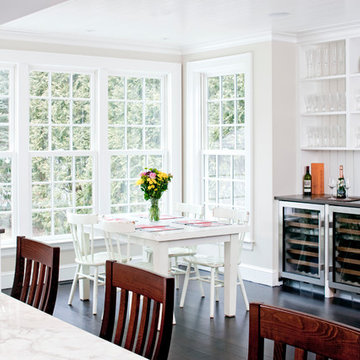
Bright, open, spacious kitchen featuring a calcutta stone backsplash and double wine fridge..
Photo of a large traditional u-shaped eat-in kitchen in Boston with white cabinets, an undermount sink, recessed-panel cabinets, concrete benchtops, white splashback, subway tile splashback, stainless steel appliances, dark hardwood floors and with island.
Photo of a large traditional u-shaped eat-in kitchen in Boston with white cabinets, an undermount sink, recessed-panel cabinets, concrete benchtops, white splashback, subway tile splashback, stainless steel appliances, dark hardwood floors and with island.
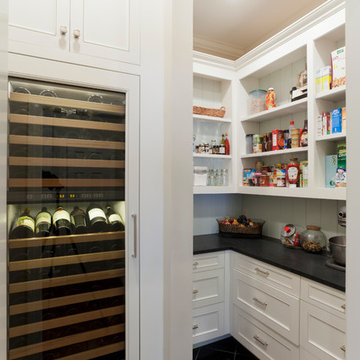
Jim Schmid Photography
This is an example of a traditional kitchen pantry in Charlotte with recessed-panel cabinets, white cabinets and white splashback.
This is an example of a traditional kitchen pantry in Charlotte with recessed-panel cabinets, white cabinets and white splashback.
138
