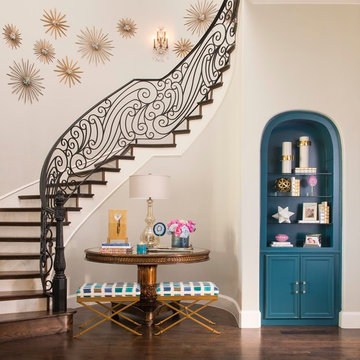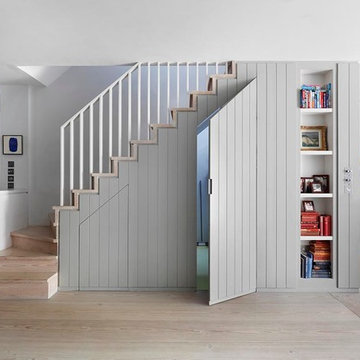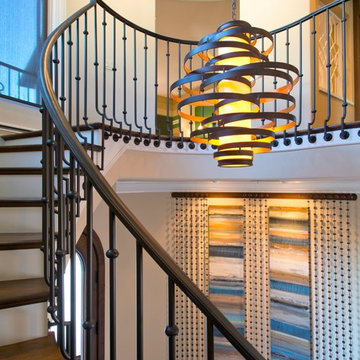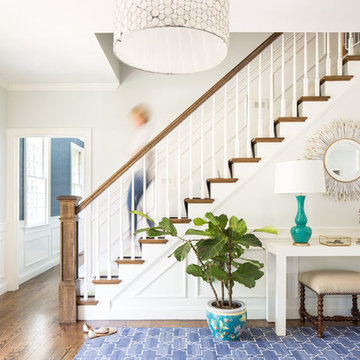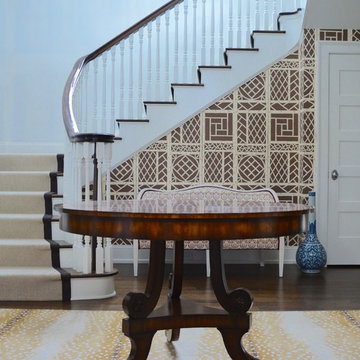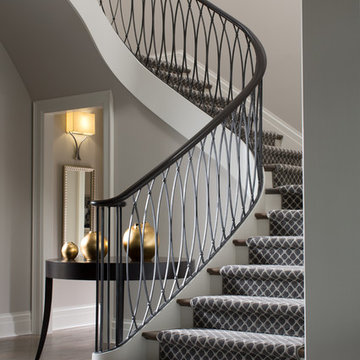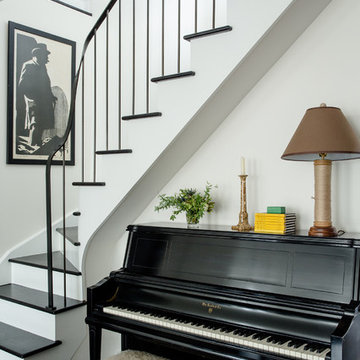Transitional Staircase Design Ideas
Refine by:
Budget
Sort by:Popular Today
81 - 100 of 37,332 photos
Item 1 of 2
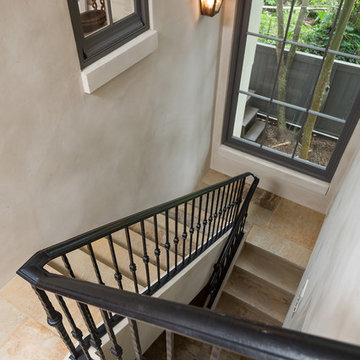
Design ideas for a large transitional tile u-shaped staircase in Miami with tile risers.
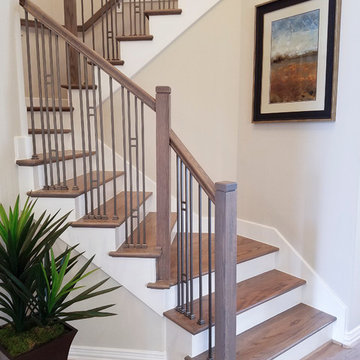
This beautiful transitional style home from Legend-Kingston Builders features Aalto Collection balusters in the Ash Grey finish from House of Forgings. Full Installation by Ironwood Connection.
Find the right local pro for your project
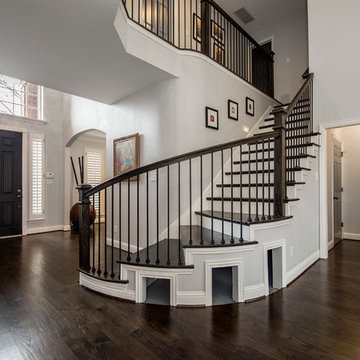
When these homeowners called us, they wanted to remodel their kitchen. When we arrived for our initial consultation, their water heater had just broken and was flooding their home! We took their kitchen from the 1990s to a modern beautiful space. Many transformations took place here as we removed a staircase to close in a loft area that we turned into a sound insulated music room. A cat playroom was created under the main staircase with 3 entries and secondary baths were updated. Design by: Hatfield Builders & Remodelers | Photography by: Versatile Imaging
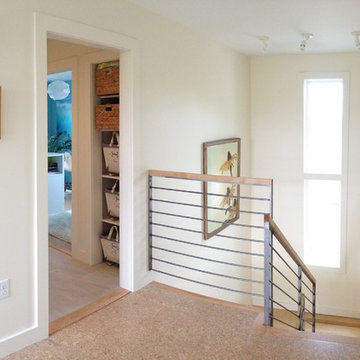
Rebecca Lindenmeyr
This is an example of a small transitional wood u-shaped staircase in Burlington with painted wood risers.
This is an example of a small transitional wood u-shaped staircase in Burlington with painted wood risers.
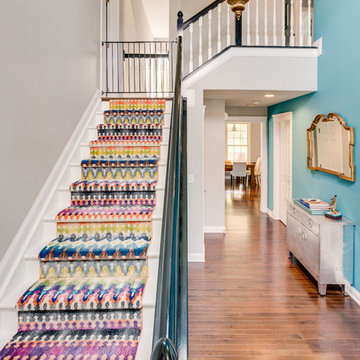
Light gray walls with a slate blue accent wall is punched up with this colorful patterned stair runner. Photo by Cinematic Homes
Photo of a mid-sized transitional painted wood l-shaped staircase in Columbus with painted wood risers.
Photo of a mid-sized transitional painted wood l-shaped staircase in Columbus with painted wood risers.
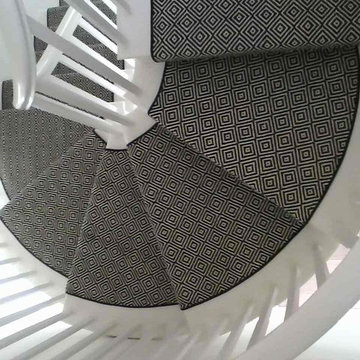
Design ideas for a transitional carpeted spiral staircase in New York with carpet risers.
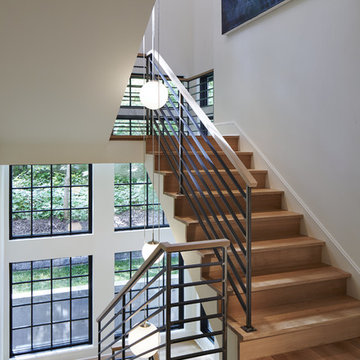
Corey Gaffer Photography
Inspiration for a transitional wood u-shaped staircase in Minneapolis with wood risers.
Inspiration for a transitional wood u-shaped staircase in Minneapolis with wood risers.
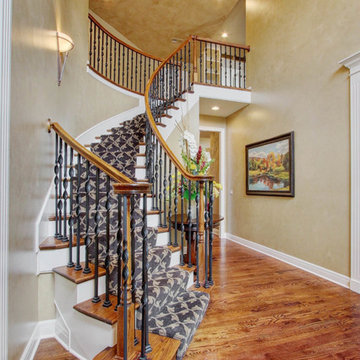
Wayne
The client purchased a beautiful Georgian style house but wanted to make the home decor more transitional. We mixed traditional with more clean transitional furniture and accessories to achieve a clean look. Stairs railings and carpet were updated, new furniture, new transitional lighting and all new granite countertops were changed.
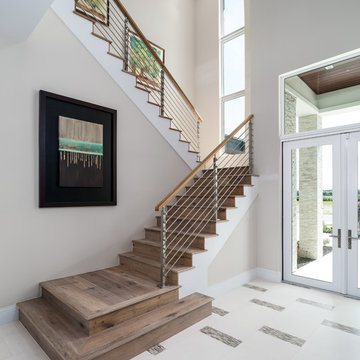
Large transitional wood u-shaped staircase in Miami with wood risers and cable railing.
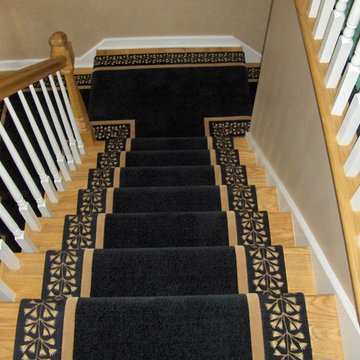
Custom Fabricated Stair Runner with Cut-Pile Field & Inner Border. The Outer Border is a Wrapped Fabric
Inspiration for a mid-sized transitional carpeted l-shaped staircase in Chicago with carpet risers.
Inspiration for a mid-sized transitional carpeted l-shaped staircase in Chicago with carpet risers.
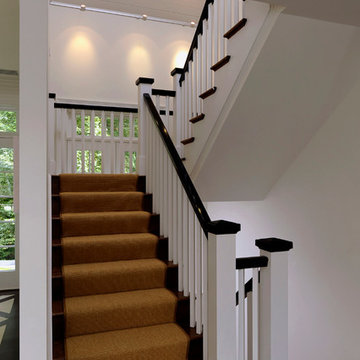
Copyright Bob Narod Photography and BOWA
Inspiration for a transitional u-shaped staircase in DC Metro.
Inspiration for a transitional u-shaped staircase in DC Metro.
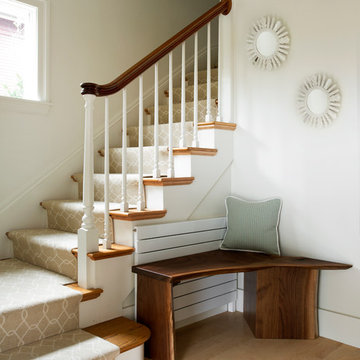
A space-saving Runtal radiator accommodates a small bench for removing shoes or setting down mail and packages. The bench matches the nearby dining room table to provide visual continuity.
Interior Design: Elza B. Design
Photography: Eric Roth
Transitional Staircase Design Ideas
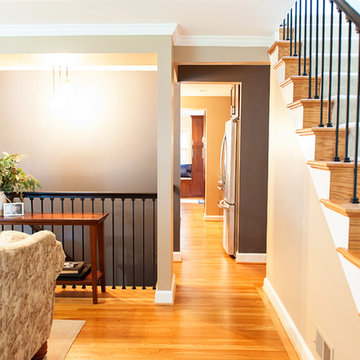
Rashmi Pappu Photography
This is an example of a large transitional wood straight staircase in DC Metro with wood risers.
This is an example of a large transitional wood straight staircase in DC Metro with wood risers.
5
