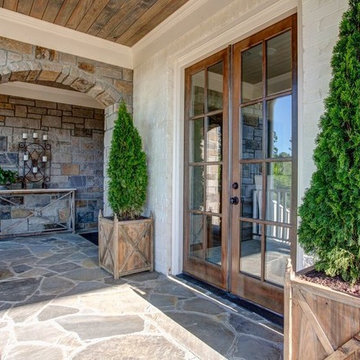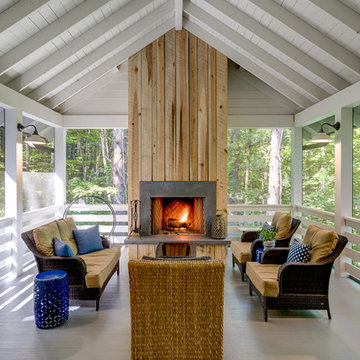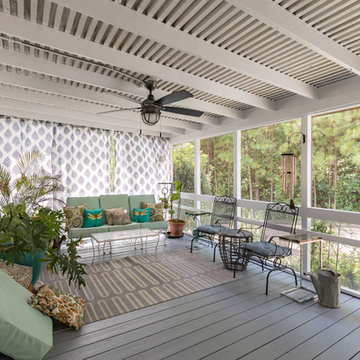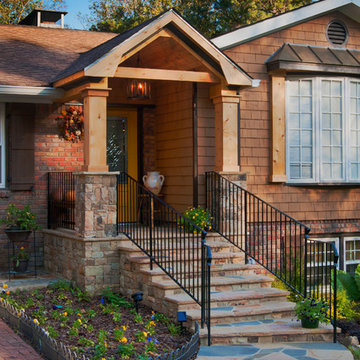Verandah Design Ideas
Refine by:
Budget
Sort by:Popular Today
161 - 180 of 146,609 photos
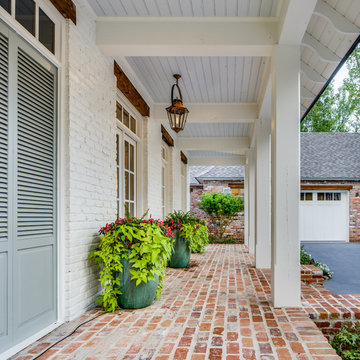
www.farmerpaynearchitects.com
Design ideas for a traditional verandah in New Orleans with a container garden, brick pavers and a roof extension.
Design ideas for a traditional verandah in New Orleans with a container garden, brick pavers and a roof extension.
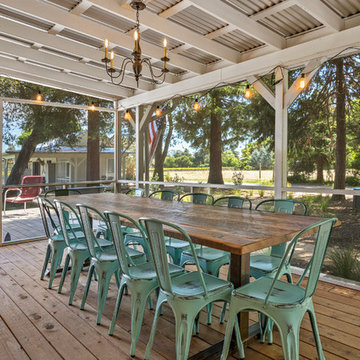
Design ideas for a country backyard screened-in verandah in San Francisco with decking and a roof extension.
Find the right local pro for your project
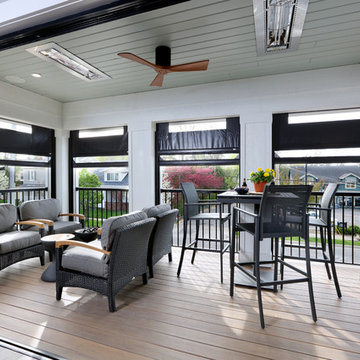
The second level of the Croswell live and work space includes the Design Studio as well as a large board room complete with bi-folding doors which open up to reveal the fully screened outdoor living space. Phantom dual-application motorized screens with vinyl, double the size of the board room while transforming it into a place of inspiration and enjoyment.
Photo credit: M-Buck Studio
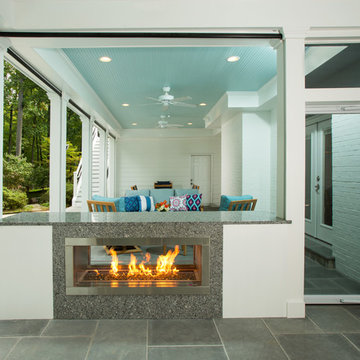
Photography by Greg Hadley Photography.
Inspiration for a large midcentury backyard screened-in verandah in DC Metro.
Inspiration for a large midcentury backyard screened-in verandah in DC Metro.
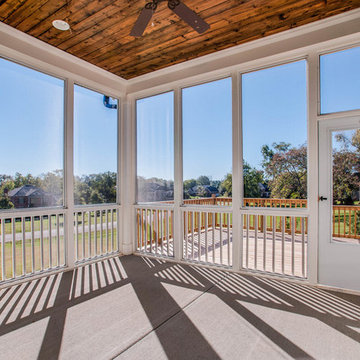
Design ideas for a mid-sized traditional backyard screened-in verandah in Nashville with concrete slab and a roof extension.
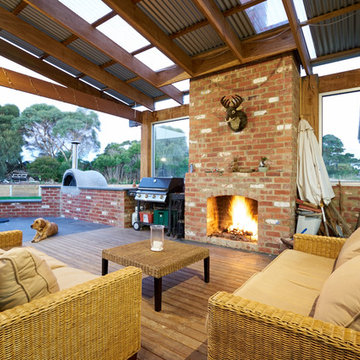
The combination of recycled brick, timber and steel, fireplace and furnishings in the outdoor entertainment area combine to create a homely, earthy country but light-f filled living space.
Photographer: Brett Holmberg
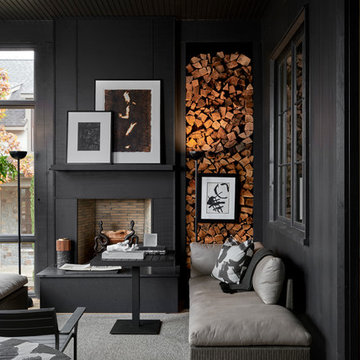
Photo of a transitional screened-in verandah in Other with a roof extension.
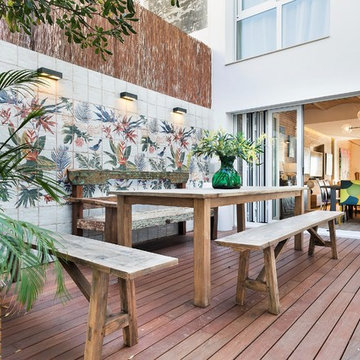
Porche
Design ideas for a large tropical backyard verandah with a container garden and decking.
Design ideas for a large tropical backyard verandah with a container garden and decking.
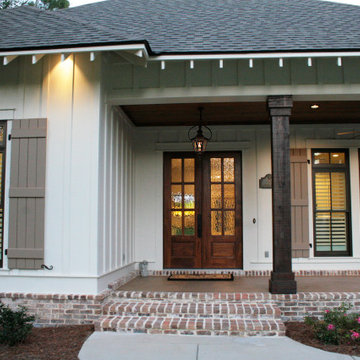
Front porch entry with board and batten exterior. Reclaimed brick skirt, exposed rafter tails,operable shutters with tall double-hung windows. Stained wood columns match the over the garage trellis, and porch ceiling for a classic cottage appeal. This charming southern cottage was built by Chason Wachter of Wachter & Company www.chasonhomes.com
Design by Bob Chatham of Bob Chatham Custom Home Design
Interior Design by Mary Messer of Mary Messer Designs
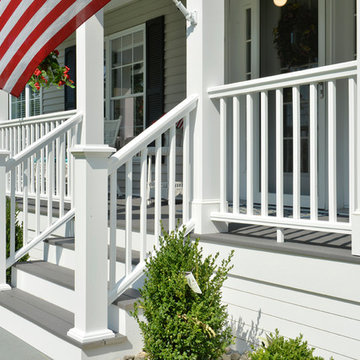
This porch was upgraded to maintenance free with Azek building products. Traditional in the design finishes for a clean, elegant and inviting feel. Some subtle changes were made like enlarging the posts for an appropriate scale. The we widened the staircase to welcome you onto the porch and lead you to the door. Skirting was added to provide a clean look, always a plus when it comes to curb appeal.
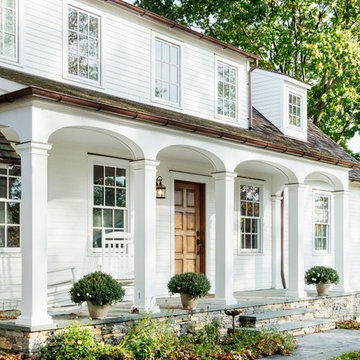
photo: Tim Lenz Photography
Traditional front yard verandah in New York with a roof extension.
Traditional front yard verandah in New York with a roof extension.
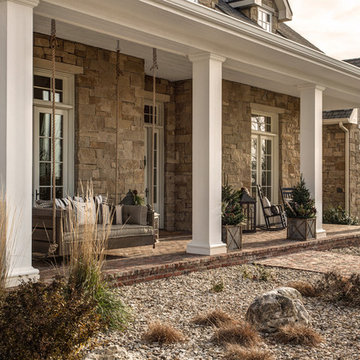
Design ideas for a country front yard verandah in Other with brick pavers and a roof extension.
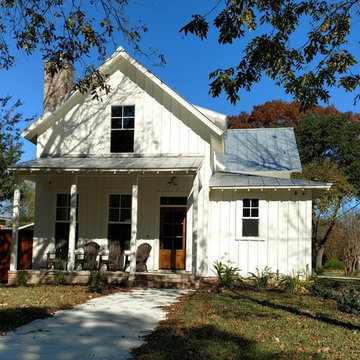
Farmhouse style vacation house with painted board & batten siding and trim and standing seam metal roof.
This is an example of a small country front yard verandah in Austin with concrete slab.
This is an example of a small country front yard verandah in Austin with concrete slab.
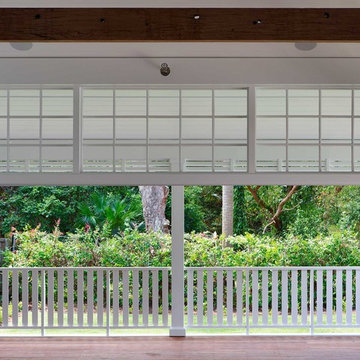
Hamptons style beach house by Stritt Design and Construction. Expansive entertainer's verandah with custom timber louvre and balustrade detail.
Design ideas for a large beach style backyard verandah in Sydney with an outdoor kitchen, decking and a roof extension.
Design ideas for a large beach style backyard verandah in Sydney with an outdoor kitchen, decking and a roof extension.
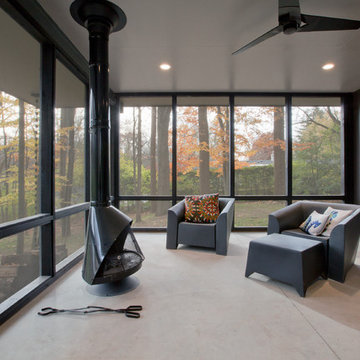
Midcentury Modern Remodel includes new screened porch overlooking the sloping wooded site in fall season - Architecture: HAUS | Architecture For Modern Lifestyles, Interior Architecture: HAUS with Design Studio Vriesman, General Contractor: Wrightworks, Landscape Architecture: A2 Design, Photography: HAUS | Architecture For Modern Lifestyles
Verandah Design Ideas
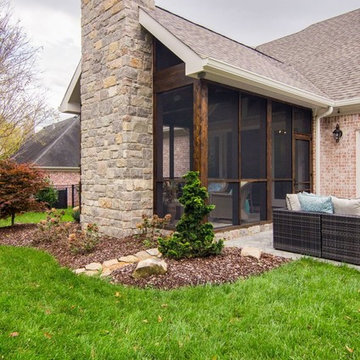
This is an example of a large traditional backyard screened-in verandah in Atlanta with concrete slab and a roof extension.
9
