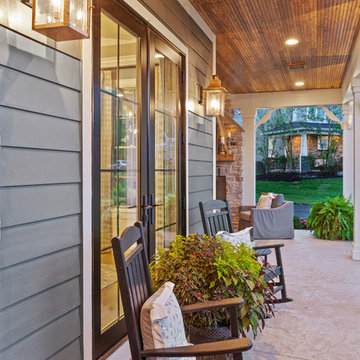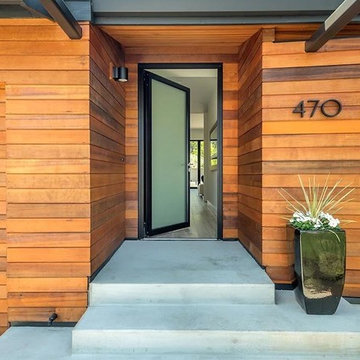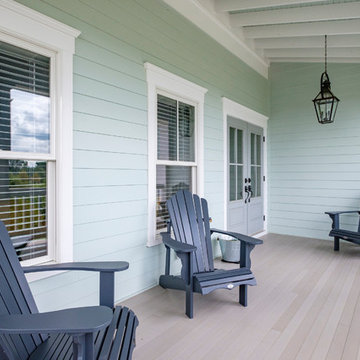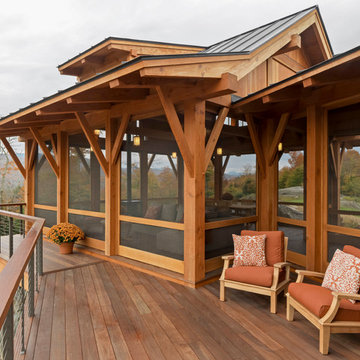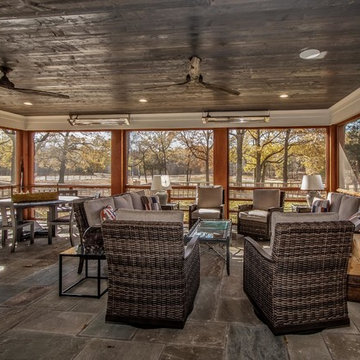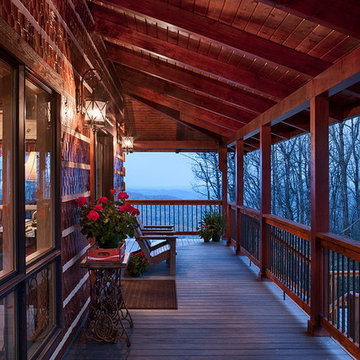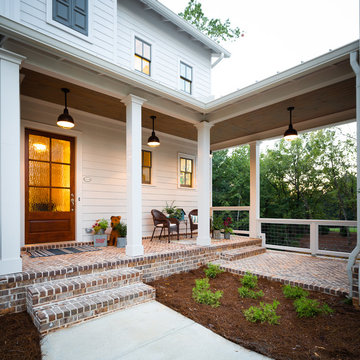Verandah
Refine by:
Budget
Sort by:Popular Today
701 - 720 of 146,722 photos
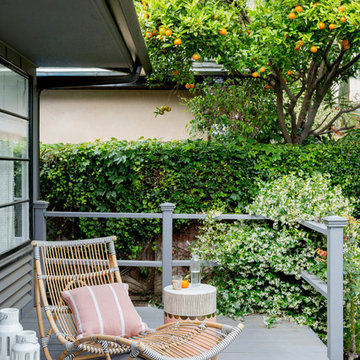
Photo of a contemporary backyard verandah in Los Angeles with decking and a roof extension.
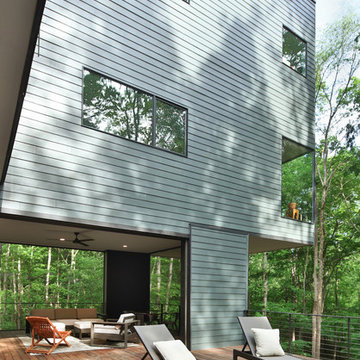
Architect: Szostak Design, Inc.
Photo: Jim Sink
Inspiration for a modern backyard screened-in verandah in Raleigh with decking and a roof extension.
Inspiration for a modern backyard screened-in verandah in Raleigh with decking and a roof extension.
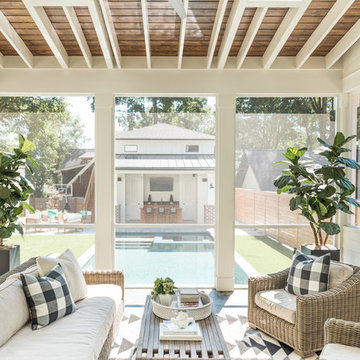
Design ideas for a transitional screened-in verandah in Charlotte with a roof extension.
Find the right local pro for your project
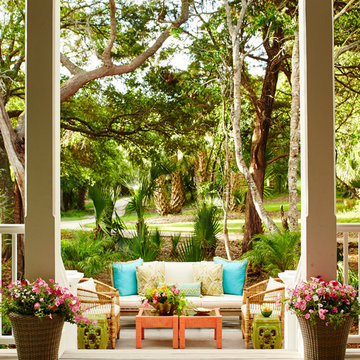
Southern Living Magazine, Harry Taylor Photography
Design ideas for an eclectic verandah in Other.
Design ideas for an eclectic verandah in Other.
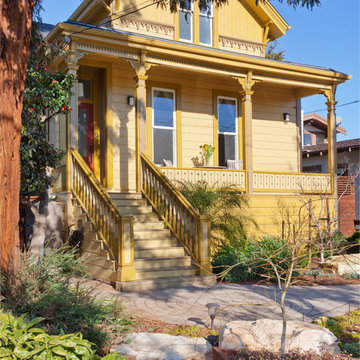
This beautiful 1881 Alameda Victorian cottage, wonderfully embodying the Transitional Gothic-Eastlake era, had most of its original features intact. Our clients, one of whom is a painter, wanted to preserve the beauty of the historic home while modernizing its flow and function.
From several small rooms, we created a bright, open artist’s studio. We dug out the basement for a large workshop, extending a new run of stair in keeping with the existing original staircase. While keeping the bones of the house intact, we combined small spaces into large rooms, closed off doorways that were in awkward places, removed unused chimneys, changed the circulation through the house for ease and good sightlines, and made new high doorways that work gracefully with the eleven foot high ceilings. We removed inconsistent picture railings to give wall space for the clients’ art collection and to enhance the height of the rooms. From a poorly laid out kitchen and adjunct utility rooms, we made a large kitchen and family room with nine-foot-high glass doors to a new large deck. A tall wood screen at one end of the deck, fire pit, and seating give the sense of an outdoor room, overlooking the owners’ intensively planted garden. A previous mismatched addition at the side of the house was removed and a cozy outdoor living space made where morning light is received. The original house was segmented into small spaces; the new open design lends itself to the clients’ lifestyle of entertaining groups of people, working from home, and enjoying indoor-outdoor living.
Photography by Kurt Manley.
https://saikleyarchitects.com/portfolio/artists-victorian/
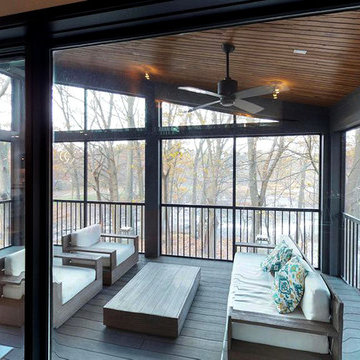
Large modern backyard screened-in verandah in Grand Rapids with decking and a roof extension.
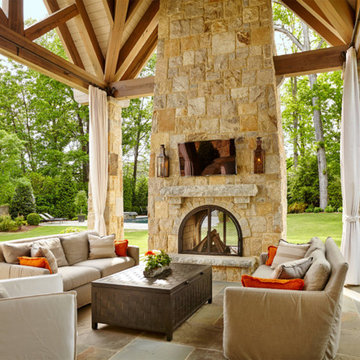
This relaxing rustic porch gives you all the comforts of an indoor living room while surrounded by nature. Light the fireplace and enjoy the ambient light of the Governor gas lanterns in this outdoor living space. http://ow.ly/Ic1930nBu63
See the whole project by T.S. Adams Studio http://ow.ly/eRmf30nBtMI
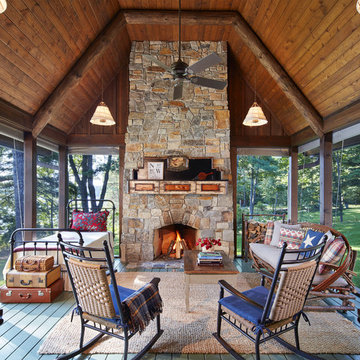
Corey Gaffer
This is an example of a country screened-in verandah in Minneapolis with decking and a roof extension.
This is an example of a country screened-in verandah in Minneapolis with decking and a roof extension.
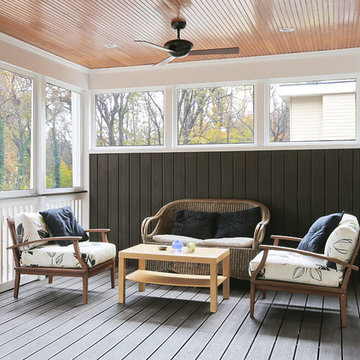
Screened in porch
This is an example of a large midcentury backyard screened-in verandah in DC Metro with decking and a roof extension.
This is an example of a large midcentury backyard screened-in verandah in DC Metro with decking and a roof extension.
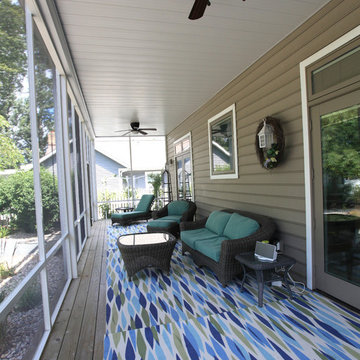
Inspiration for a traditional front yard verandah in Other with a roof extension.
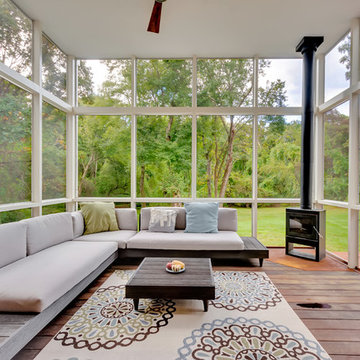
Design ideas for a contemporary screened-in verandah in Boston with decking and a roof extension.
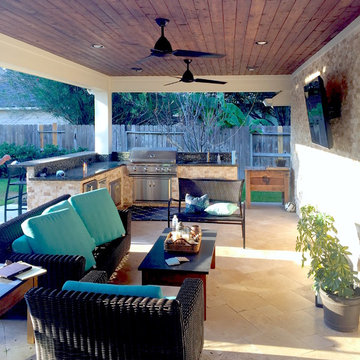
Design ideas for a transitional backyard verandah in Houston with natural stone pavers and a roof extension.
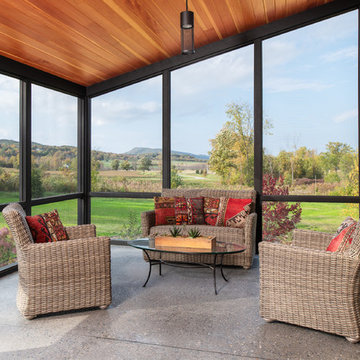
Ryan Bent Photography
Inspiration for a mid-sized country side yard screened-in verandah in Burlington with concrete slab and a roof extension.
Inspiration for a mid-sized country side yard screened-in verandah in Burlington with concrete slab and a roof extension.
36
