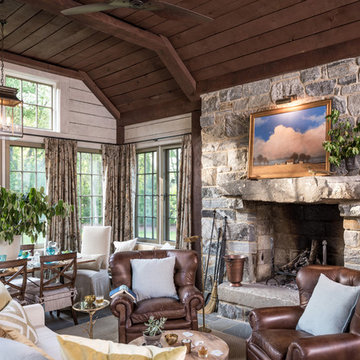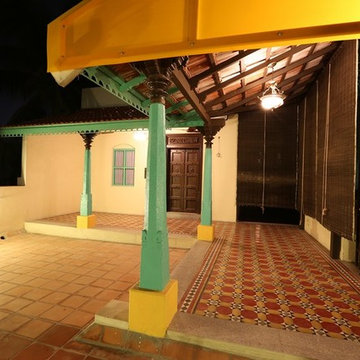Verandah
Refine by:
Budget
Sort by:Popular Today
781 - 800 of 146,722 photos
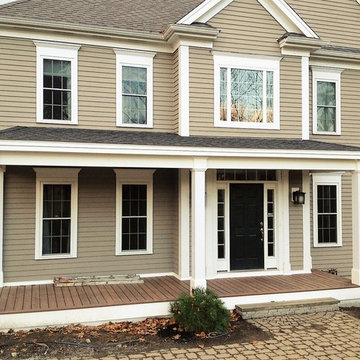
Kate Blehar
John T. Pugh, Architect, LLC is an architectural design firm located in Boston, Massachusetts. John is a registered architect, whose design work has been published and exhibited both nationally and internationally. In addition to his design accolades, John is a seasoned project manager who personally works with each client to design and craft their beautiful new residence or addition. Our firm can provide clients with seamless concept to construction close-out project delivery. If a client prefers working in a more traditional design-only basis, we warmly welcome that approach as well. “Customer first, customer focused” is our approach to every project.
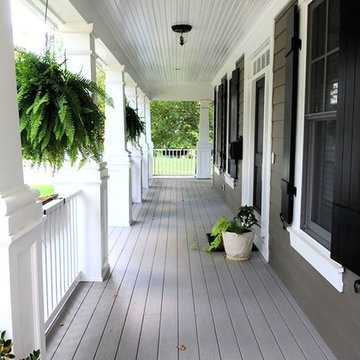
Design ideas for a large arts and crafts front yard verandah in DC Metro with decking and a roof extension.
Find the right local pro for your project
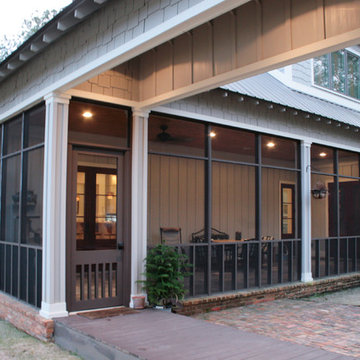
The one-acre lot had to have approximately 45 to 50 mature pine trees removed for the house and garage construction. The owners decided to mill the trees on the lot with the help of a local contractor who operates a portable saw mill that was brought to the site. 90% of the house interior trim as well as the the front and rear porch ceilings are from the mature pine trees cut down on the lot.
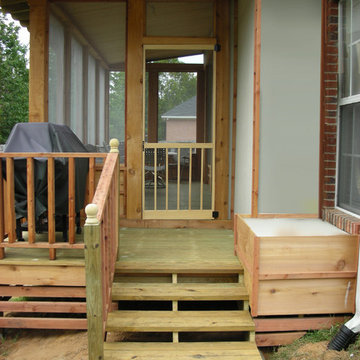
Mid-sized country backyard screened-in verandah in Other with decking and a roof extension.
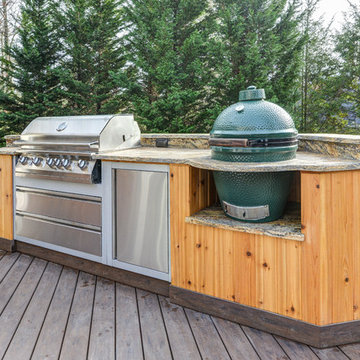
Photo credit: Ryan Theede
Large country backyard verandah in Other with a fire feature, decking and a roof extension.
Large country backyard verandah in Other with a fire feature, decking and a roof extension.
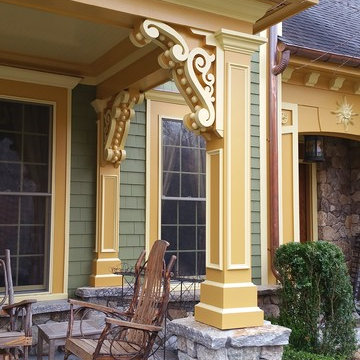
Salem NY renovation. This Victorian home was given a facelift with added charm from the area in which it represents. With a beautiful front porch, this house has tons of character from the beams, added details and overall history of the home.
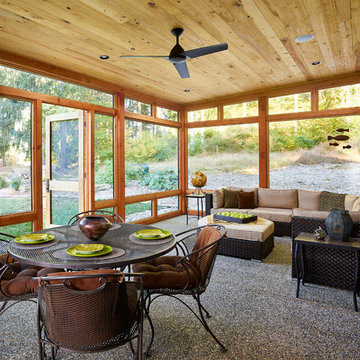
Photo Credit: Jeffrey Totaro
Inspiration for a modern front yard screened-in verandah in Philadelphia.
Inspiration for a modern front yard screened-in verandah in Philadelphia.
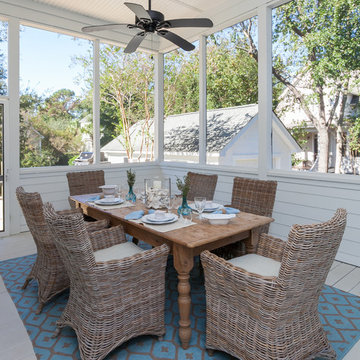
Margaret Rambo with Charleston Home + Design Magazine
Photo of a mid-sized beach style backyard screened-in verandah in Charleston with decking and a roof extension.
Photo of a mid-sized beach style backyard screened-in verandah in Charleston with decking and a roof extension.
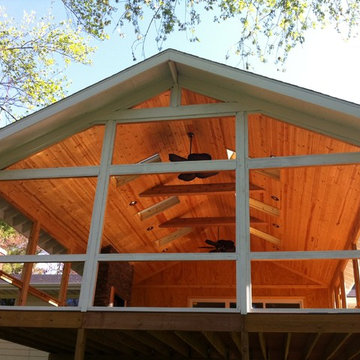
Inspiration for a mid-sized contemporary backyard screened-in verandah in Other with decking and a roof extension.
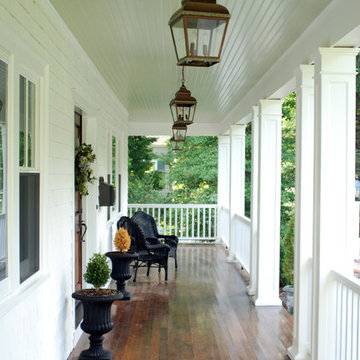
Rosen Kelly Conway Architecture & Design
Orchard Hills Design & Construction
This is an example of a country verandah in New York.
This is an example of a country verandah in New York.
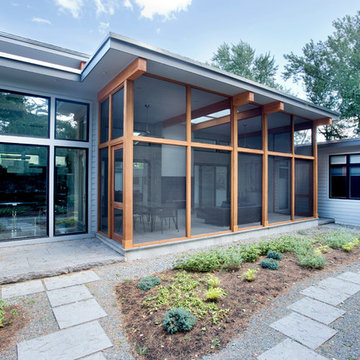
The owners were downsizing from a large ornate property down the street and were seeking a number of goals. Single story living, modern and open floor plan, comfortable working kitchen, spaces to house their collection of artwork, low maintenance and a strong connection between the interior and the landscape. Working with a long narrow lot adjacent to conservation land, the main living space (16 foot ceiling height at its peak) opens with folding glass doors to a large screen porch that looks out on a courtyard and the adjacent wooded landscape. This gives the home the perception that it is on a much larger lot and provides a great deal of privacy. The transition from the entry to the core of the home provides a natural gallery in which to display artwork and sculpture. Artificial light almost never needs to be turned on during daytime hours and the substantial peaked roof over the main living space is oriented to allow for solar panels not visible from the street or yard.
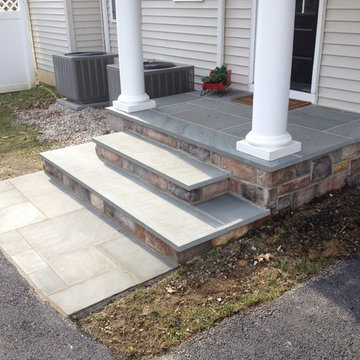
breezeway between garage and house, with brick floor and natural stone walls
Inspiration for a small traditional verandah in Philadelphia.
Inspiration for a small traditional verandah in Philadelphia.
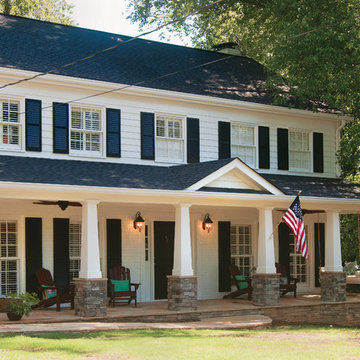
Two story home with new front porch addition. Tapered columns with stone piers, ceiling fans and stone pavers. © Jan Stittleburg for Georgia Front Porch. JS PhotoFX.
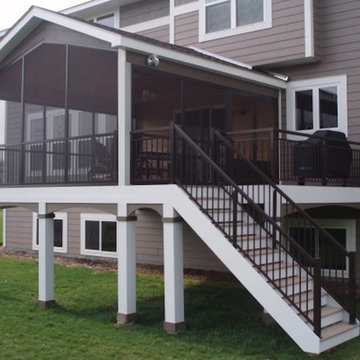
Screen Porch, Open Gable End, MVAS Aluminum Railing, Maintenance Free, Wrapped Posts, Arched Beams
Location: Plymouth
Design ideas for a large arts and crafts backyard screened-in verandah in Minneapolis with a roof extension and decking.
Design ideas for a large arts and crafts backyard screened-in verandah in Minneapolis with a roof extension and decking.
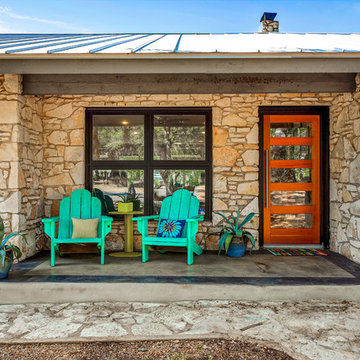
Design ideas for a small transitional front yard verandah in Austin with concrete slab.
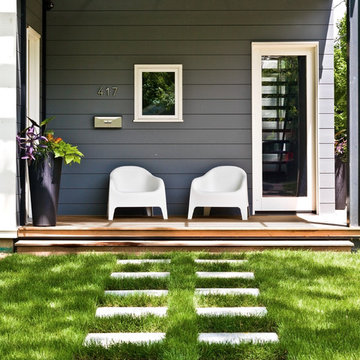
Cynthia Lynn
Small contemporary front yard verandah in Chicago with decking and a roof extension.
Small contemporary front yard verandah in Chicago with decking and a roof extension.
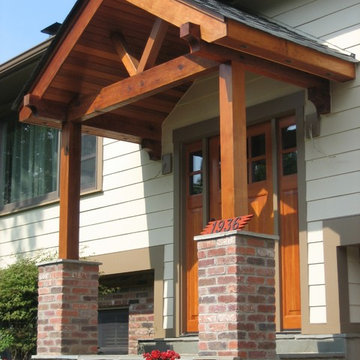
Photo of a mid-sized arts and crafts front yard verandah in DC Metro with tile and a pergola.
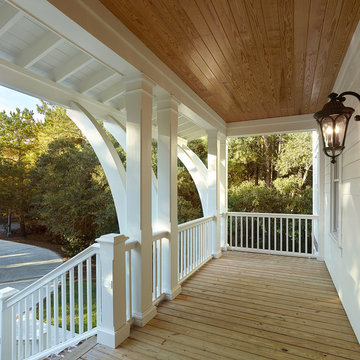
Holger Obenaus
Photo of a mid-sized beach style front yard verandah in Charleston with decking and a roof extension.
Photo of a mid-sized beach style front yard verandah in Charleston with decking and a roof extension.
40
