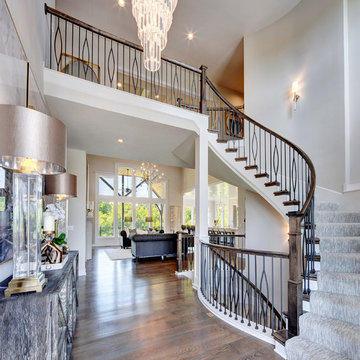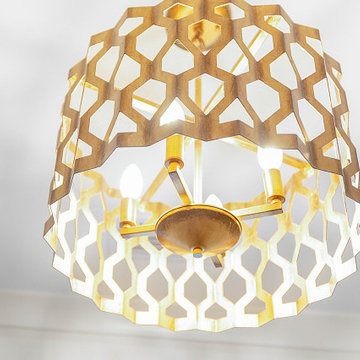Entry
Refine by:
Budget
Sort by:Popular Today
121 - 140 of 15,524 photos
Item 1 of 2
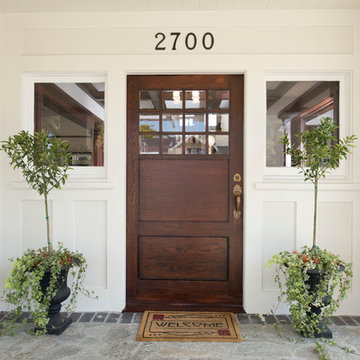
Restoration and remodel of a historic 1901 English Arts & Crafts home in the West Adams neighborhood of Los Angeles by Tim Braseth of ArtCraft Homes, completed in 2013. Space reconfiguration enabled an enlarged vintage-style kitchen and two additional bathrooms for a total of 3. Special features include a pivoting bookcase connecting the library with the kitchen and an expansive deck overlooking the backyard with views to downtown L.A. Renovation by ArtCraft Homes. Staging by Jennifer Giersbrook. Photos by Larry Underhill.
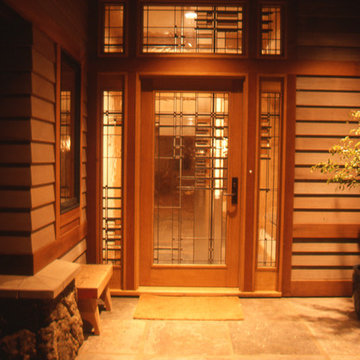
Architect: Sarah Susanka, FAIA, while with Mulfinger, Susanka, Mahady & Partners.
Photographer: Kevin Ireton, courtesy of Fine Homebuilding Magazine
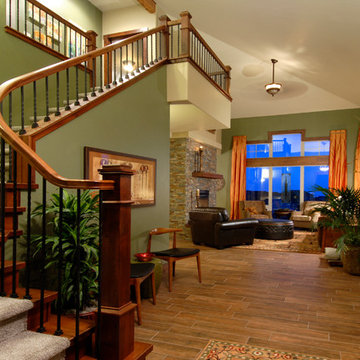
Front entrance of the home. Craftsman style interior.
Photo of an arts and crafts entryway in Denver.
Photo of an arts and crafts entryway in Denver.
Find the right local pro for your project
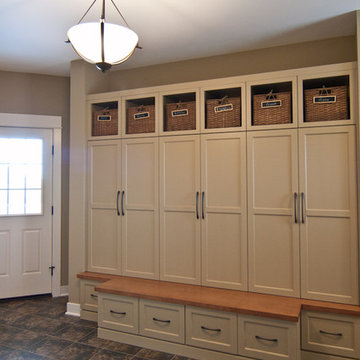
Lockers … each locker door hides items in storage either tidy or messy keeping it out of sight. Baskets with each owners name are stacked up top.
This is an example of an arts and crafts mudroom in Grand Rapids.
This is an example of an arts and crafts mudroom in Grand Rapids.
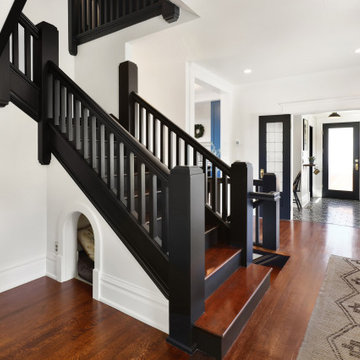
1400 square foot addition and remodel of historic craftsman home to include new garage, accessory dwelling unit and outdoor living space
Inspiration for a mid-sized arts and crafts foyer in Seattle with white walls, light hardwood floors, a single front door, a dark wood front door and orange floor.
Inspiration for a mid-sized arts and crafts foyer in Seattle with white walls, light hardwood floors, a single front door, a dark wood front door and orange floor.

Front Entry Interior leads to living room. White oak columns and cofferred ceilings.
Large arts and crafts foyer in Boston with white walls, dark hardwood floors, a single front door, a dark wood front door, brown floor, coffered and decorative wall panelling.
Large arts and crafts foyer in Boston with white walls, dark hardwood floors, a single front door, a dark wood front door, brown floor, coffered and decorative wall panelling.
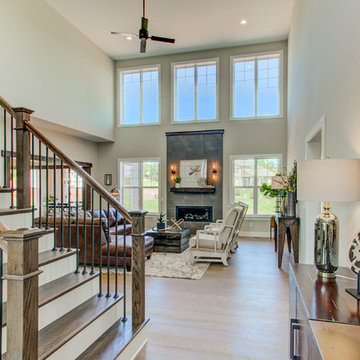
This 2-story home with first-floor owner’s suite includes a 3-car garage and an inviting front porch. A dramatic 2-story ceiling welcomes you into the foyer where hardwood flooring extends throughout the main living areas of the home including the dining room, great room, kitchen, and breakfast area. The foyer is flanked by the study to the right and the formal dining room with stylish coffered ceiling and craftsman style wainscoting to the left. The spacious great room with 2-story ceiling includes a cozy gas fireplace with custom tile surround. Adjacent to the great room is the kitchen and breakfast area. The kitchen is well-appointed with Cambria quartz countertops with tile backsplash, attractive cabinetry and a large pantry. The sunny breakfast area provides access to the patio and backyard. The owner’s suite with includes a private bathroom with 6’ tile shower with a fiberglass base, free standing tub, and an expansive closet. The 2nd floor includes a loft, 2 additional bedrooms and 2 full bathrooms.
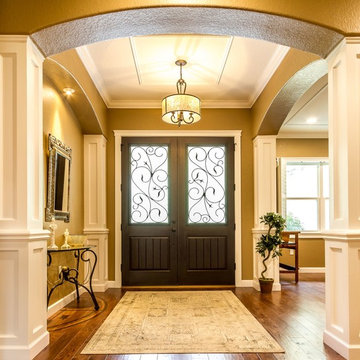
This is an example of a mid-sized arts and crafts foyer in Tampa with beige walls, medium hardwood floors, a double front door and a dark wood front door.
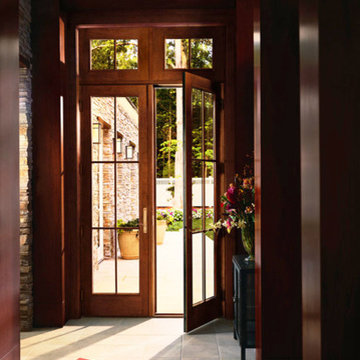
Mid-sized arts and crafts front door in Omaha with brown walls, ceramic floors, a single front door and a medium wood front door.
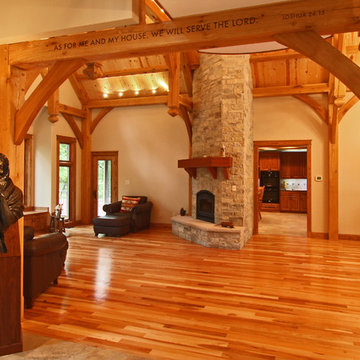
Foyer to Great Room to Kitchen
Design ideas for an arts and crafts entryway in Raleigh.
Design ideas for an arts and crafts entryway in Raleigh.
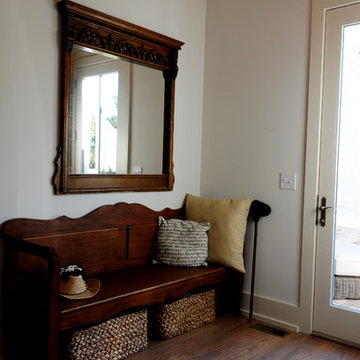
Designer: Ryan Edwards
Photo Credit: Ryan Edwards
Photo of rear entry showing the door to the Rear Terrace. This is also the entry space from the Garage.
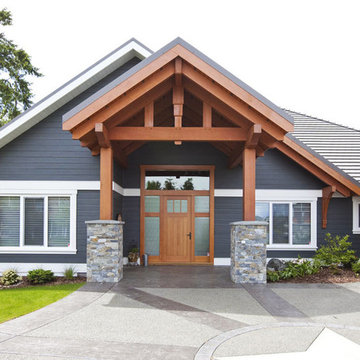
A beautiful Crown Isle Rancher, this home blends the best of both worlds - structural timber framing and conventional construction.
http://www.islandtimberframe.com/portfolio/project/36/
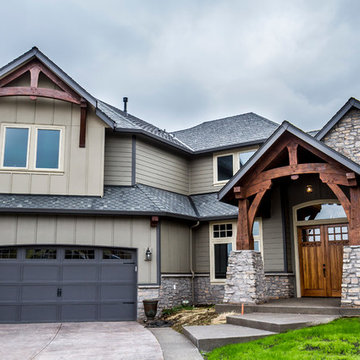
Mike Schultz Photography
Arrow Timber Framing
9726 NE 302nd St, Battle Ground, WA 98604
(360) 687-1868
Web Site: https://www.arrowtimber.com
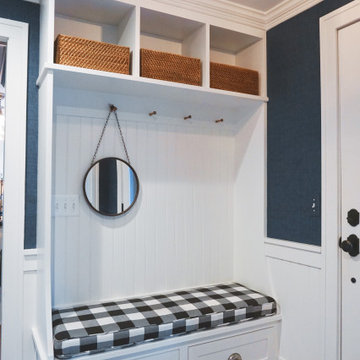
Photo of a small arts and crafts mudroom in Portland with a single front door and brown floor.
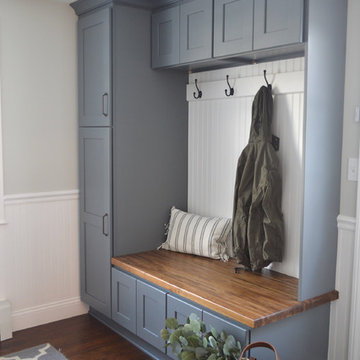
Photo of a large arts and crafts mudroom in Providence with beige walls, dark hardwood floors and brown floor.
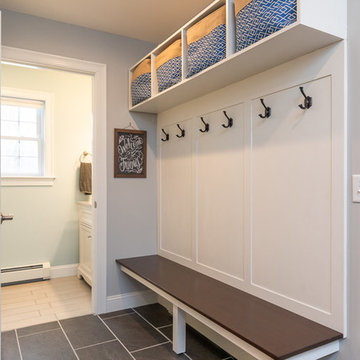
seacoast real estate photography
Design ideas for a small arts and crafts mudroom in Portland Maine with grey walls, slate floors and grey floor.
Design ideas for a small arts and crafts mudroom in Portland Maine with grey walls, slate floors and grey floor.
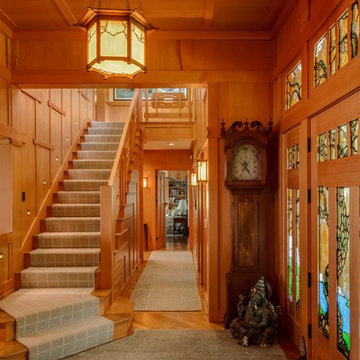
Brian Vanden Brink Photographer
Inspiration for a large arts and crafts foyer in Portland Maine with light hardwood floors, a single front door and a light wood front door.
Inspiration for a large arts and crafts foyer in Portland Maine with light hardwood floors, a single front door and a light wood front door.
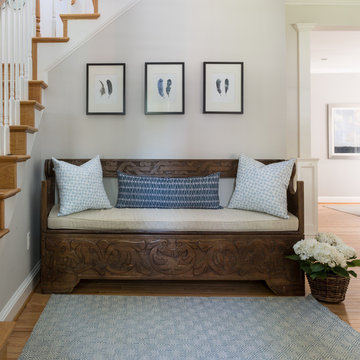
Lily Mae Design
Lisa Puchalla
Angie Sekinger photography
This is an example of an arts and crafts foyer in DC Metro with grey walls and light hardwood floors.
This is an example of an arts and crafts foyer in DC Metro with grey walls and light hardwood floors.
7
