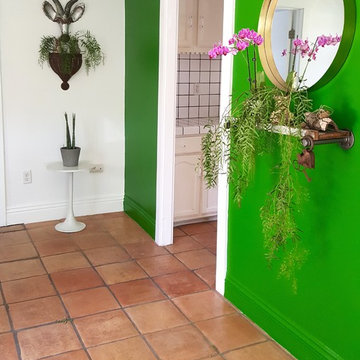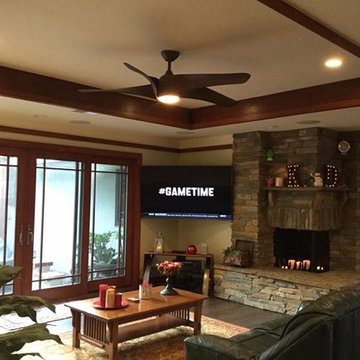Arts and Crafts Living Design Ideas
Refine by:
Budget
Sort by:Popular Today
21 - 40 of 48,312 photos
Item 1 of 2
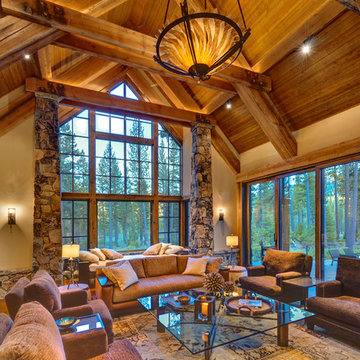
Design ideas for a large arts and crafts open concept living room in Sacramento with medium hardwood floors, a two-sided fireplace and a stone fireplace surround.
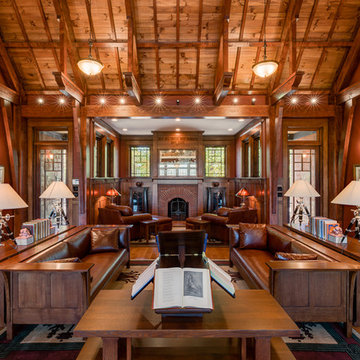
Photos by www.meechan.com
Design ideas for an arts and crafts living room in Other with red walls, medium hardwood floors, a standard fireplace, a brick fireplace surround and brown floor.
Design ideas for an arts and crafts living room in Other with red walls, medium hardwood floors, a standard fireplace, a brick fireplace surround and brown floor.
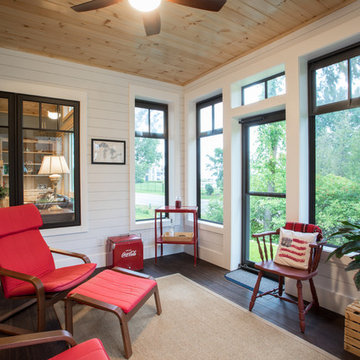
As written in Northern Home & Cottage by Elizabeth Edwards
For years, Jeff and Ellen Miller spent their vacations sailing in Northern Michigan—so they had plenty of time to check out which small harbor town they might like to retire to someday. When that time arrived several years ago, they looked at properties up and down the coast and along inland lakes. When they discovered a sweet piece on the outskirts of Boyne City that included waterfront and a buildable lot, with a garage on it, across the street, they knew they’d found home. The couple figured they could find plans for their dream lake cottage online. After all, they weren’t looking to build anything grandiose. Just a small-to-medium sized contemporary Craftsman. But after an unfruitful online search they gave up, frustrated. Every plan they found had the back of the house facing the water—they needed a blueprint for a home that fronted on the water. The Millers first met the woman, Stephanie Baldwin, Owner & President of Edgewater Design Group, who solved that issue and a number of others on the 2015
Northern Home & Cottage Petoskey Area Home Tour. Baldwin’s home that year was a smart, 2000-square cottage on Crooked Lake with simple lines and a Craftsman sensibility. That home proved to the couple that Edgewater Design Group is as proficient at small homes as the larger ones they are often known for. Edgewater Design Group did indeed come up with the perfect plan for the Millers. At 2400 square feet, the simple Craftsman with its 3 bedrooms, vaulted ceiling in the great room and upstairs deck is everything the Millers wanted—including the fact that construction stayed within their budget. An extra courtesy of working with the talented design team is a screened in porch facing the lake (“She told us, of course you have to have a screened in porch,” Ellen says. “And we love it!’) Edgewater’s other touches are more subtle. The Millers wanted to keep the garage, but the home needed to be sited on a small knoll some feet away in order to capture the views of Lake Charlevoix across the street. The solution is a covered walkway and steps that are so artful they enhance the home. Another favor Baldwin did for them was to connect them with Legacy Construction, a firm known for its craftsmanship and attention to detail. The Miller home, outfitted with touches including custom molding, cherry cabinetry, a stunning custom range hood, built in shelving and custom vanities. A warm hickory floor and lovely earth-toned Craftsman-style color palette pull it all together, while a fireplace mantel hewn from a tree taken on the property rounds out this gracious lake cottage.
Find the right local pro for your project
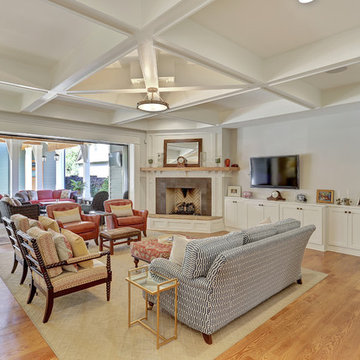
Inspiration for a large arts and crafts open concept family room in Other with grey walls, light hardwood floors, a standard fireplace, a stone fireplace surround, a wall-mounted tv and beige floor.
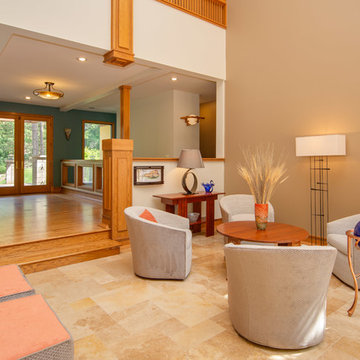
This family arrived in Kalamazoo to join an elite group of doctors starting the Western Michigan University School of Medicine. They fell in love with a beautiful Frank Lloyd Wright inspired home that needed a few updates to fit their lifestyle.
The living room's focal point was an existing custom two-story water feature. New Kellex furniture creates two seating areas with flexibility for entertaining guests. Several pieces of original art and custom furniture were purchased at Good Goods in Saugatuck, Michigan. New paint colors throughout the house complement the art and rich woodwork.
Photographer: Casey Spring
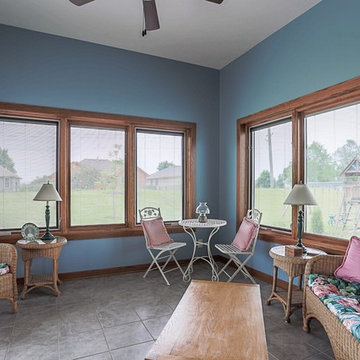
Photo Credits: Shannon Sorensen, SMS Marketing and Sales, Council Bluffs, IA
Arts and crafts sunroom in Omaha with porcelain floors.
Arts and crafts sunroom in Omaha with porcelain floors.
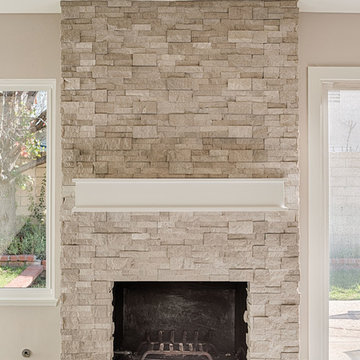
Mel Carll
Photo of a large arts and crafts open concept living room in Los Angeles with beige walls, porcelain floors, a standard fireplace, a stone fireplace surround, no tv and grey floor.
Photo of a large arts and crafts open concept living room in Los Angeles with beige walls, porcelain floors, a standard fireplace, a stone fireplace surround, no tv and grey floor.
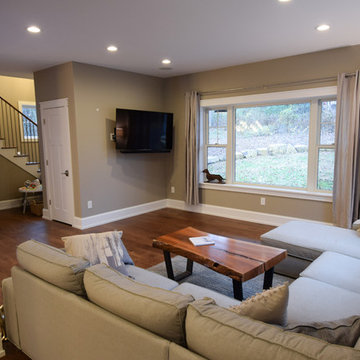
This is an example of a mid-sized arts and crafts open concept family room in Other with beige walls, medium hardwood floors, no fireplace, a wall-mounted tv and brown floor.
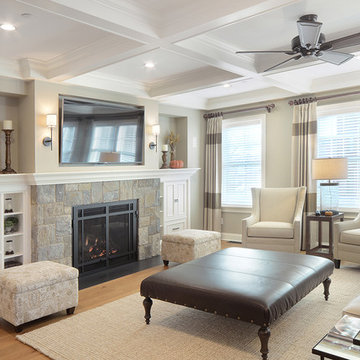
Mid-sized arts and crafts formal open concept living room in Boston with beige walls, light hardwood floors, a standard fireplace, a tile fireplace surround, a wall-mounted tv and brown floor.
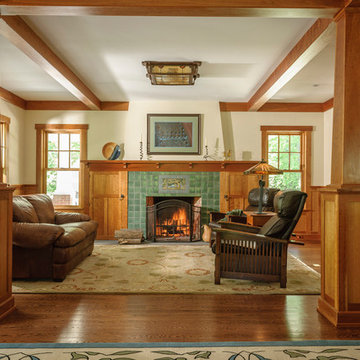
Inspiration for a mid-sized arts and crafts open concept living room in DC Metro with medium hardwood floors, a standard fireplace, a tile fireplace surround, white walls and brown floor.
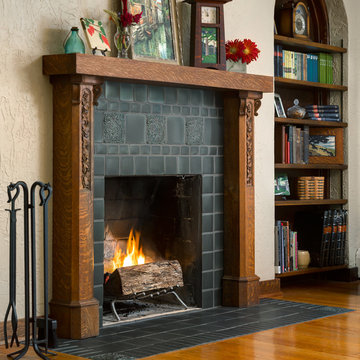
Arts and Crafts fireplace by Motawi Tileworks featuring Leaves & Berries relief tile in Slate. Photo: Justin Maconochie.
This is an example of an arts and crafts living room in Detroit with a standard fireplace and a tile fireplace surround.
This is an example of an arts and crafts living room in Detroit with a standard fireplace and a tile fireplace surround.
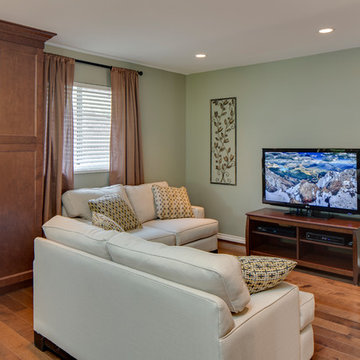
A smaller family room off to the side of the kitchen is used as the main entertainment and TV area.
Small arts and crafts open concept family room in Vancouver with grey walls, medium hardwood floors, no fireplace and a freestanding tv.
Small arts and crafts open concept family room in Vancouver with grey walls, medium hardwood floors, no fireplace and a freestanding tv.
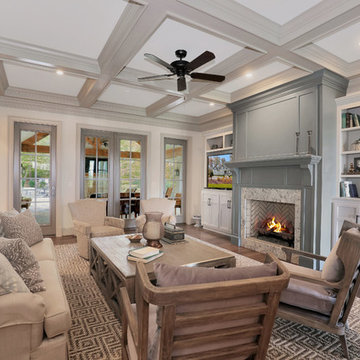
This family living room is right off the main entrance to the home. Intricate molding on the ceiling makes the space feel cozy and brings in character. A beautiful tiled fireplace pulls the room together and big comfy couches and chairs invite you in.
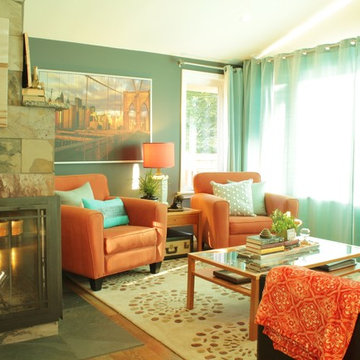
Photo: Kimberley Bryan © 2016 Houzz
Inspiration for an arts and crafts living room in Seattle.
Inspiration for an arts and crafts living room in Seattle.
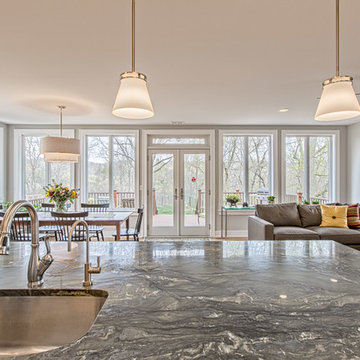
Light-filled open layout kitchen and living space features Verde Fusion quartzite countertop.
Large arts and crafts open concept family room in Detroit with beige walls, light hardwood floors, a standard fireplace, a stone fireplace surround and no tv.
Large arts and crafts open concept family room in Detroit with beige walls, light hardwood floors, a standard fireplace, a stone fireplace surround and no tv.
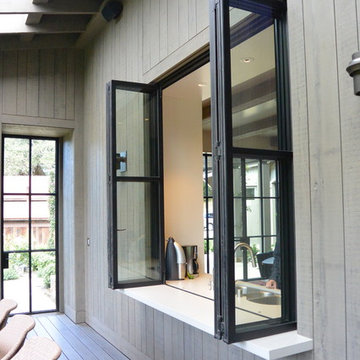
Folding doors and windows offer the unique ability to open an entire wall for indoor/outdoor living while maintaining a more traditional steel door appearance. #JadaSteelWindows
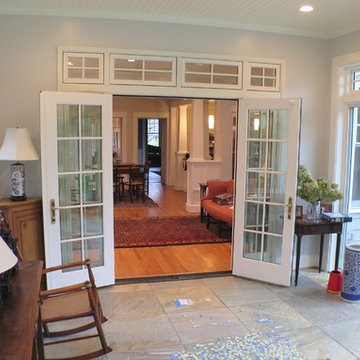
Sunroom addition leads off the family room which is adjacent to the kitchen as viewed through the french doors. On entering the house one can see all the way back through these doors to the garden beyond. The existing recessed porch was enclosed and walls removed to form the family room space.
Arts and Crafts Living Design Ideas
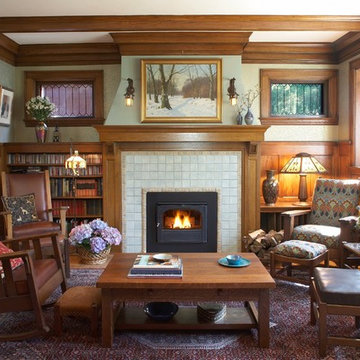
Photography by John Reed Forsman
Inspiration for a mid-sized arts and crafts enclosed living room in Minneapolis with green walls, a standard fireplace, a tile fireplace surround and no tv.
Inspiration for a mid-sized arts and crafts enclosed living room in Minneapolis with green walls, a standard fireplace, a tile fireplace surround and no tv.
2




