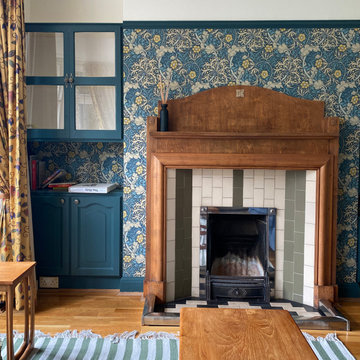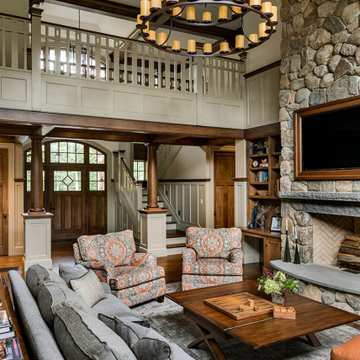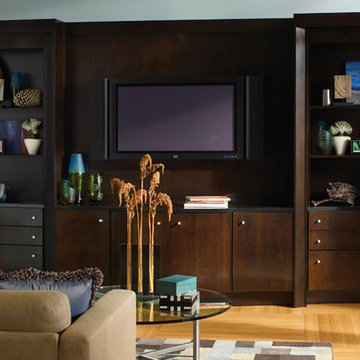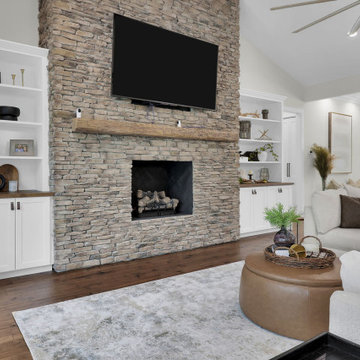Arts and Crafts Living Room Design Photos
Refine by:
Budget
Sort by:Popular Today
41 - 60 of 29,935 photos
Item 1 of 2
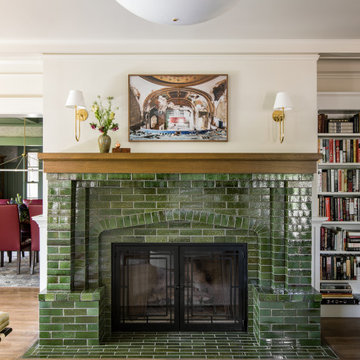
Inspiration for an arts and crafts formal enclosed living room in Los Angeles with beige walls, medium hardwood floors, a tile fireplace surround, no tv, brown floor and a standard fireplace.
Find the right local pro for your project
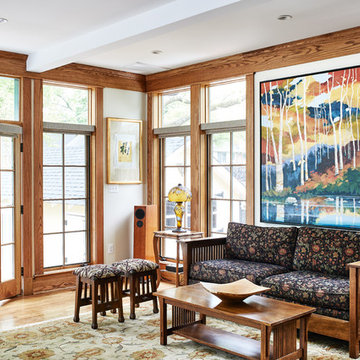
Stacy Zarin-Goldberg
Photo of a mid-sized arts and crafts open concept living room in DC Metro with white walls, medium hardwood floors and brown floor.
Photo of a mid-sized arts and crafts open concept living room in DC Metro with white walls, medium hardwood floors and brown floor.
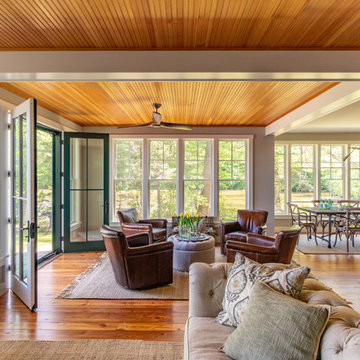
Situated on the edge of New Hampshire’s beautiful Lake Sunapee, this Craftsman-style shingle lake house peeks out from the towering pine trees that surround it. When the clients approached Cummings Architects, the lot consisted of 3 run-down buildings. The challenge was to create something that enhanced the property without overshadowing the landscape, while adhering to the strict zoning regulations that come with waterfront construction. The result is a design that encompassed all of the clients’ dreams and blends seamlessly into the gorgeous, forested lake-shore, as if the property was meant to have this house all along.
The ground floor of the main house is a spacious open concept that flows out to the stone patio area with fire pit. Wood flooring and natural fir bead-board ceilings pay homage to the trees and rugged landscape that surround the home. The gorgeous views are also captured in the upstairs living areas and third floor tower deck. The carriage house structure holds a cozy guest space with additional lake views, so that extended family and friends can all enjoy this vacation retreat together. Photo by Eric Roth
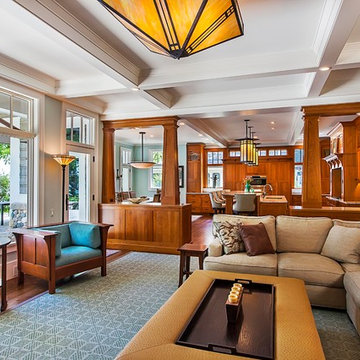
Inspired by the surrounding landscape, the Craftsman/Prairie style is one of the few truly American architectural styles. It was developed around the turn of the century by a group of Midwestern architects and continues to be among the most comfortable of all American-designed architecture more than a century later, one of the main reasons it continues to attract architects and homeowners today. Oxbridge builds on that solid reputation, drawing from Craftsman/Prairie and classic Farmhouse styles. Its handsome Shingle-clad exterior includes interesting pitched rooflines, alternating rows of cedar shake siding, stone accents in the foundation and chimney and distinctive decorative brackets. Repeating triple windows add interest to the exterior while keeping interior spaces open and bright. Inside, the floor plan is equally impressive. Columns on the porch and a custom entry door with sidelights and decorative glass leads into a spacious 2,900-square-foot main floor, including a 19 by 24-foot living room with a period-inspired built-ins and a natural fireplace. While inspired by the past, the home lives for the present, with open rooms and plenty of storage throughout. Also included is a 27-foot-wide family-style kitchen with a large island and eat-in dining and a nearby dining room with a beadboard ceiling that leads out onto a relaxing 240-square-foot screen porch that takes full advantage of the nearby outdoors and a private 16 by 20-foot master suite with a sloped ceiling and relaxing personal sitting area. The first floor also includes a large walk-in closet, a home management area and pantry to help you stay organized and a first-floor laundry area. Upstairs, another 1,500 square feet awaits, with a built-ins and a window seat at the top of the stairs that nod to the home’s historic inspiration. Opt for three family bedrooms or use one of the three as a yoga room; the upper level also includes attic access, which offers another 500 square feet, perfect for crafts or a playroom. More space awaits in the lower level, where another 1,500 square feet (and an additional 1,000) include a recreation/family room with nine-foot ceilings, a wine cellar and home office.
Photographer: Jeff Garland
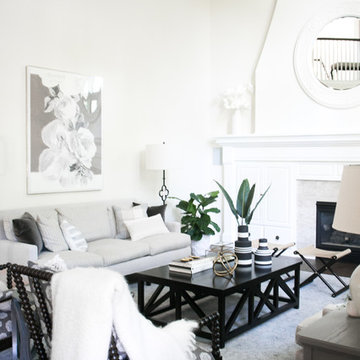
Interior Designer | Bria Hammel Interiors
Contractor | SD Custom Homes
Photographer | Laura Rae
Inspiration for a large arts and crafts open concept living room in Minneapolis with white walls, dark hardwood floors, a standard fireplace, a tile fireplace surround and a built-in media wall.
Inspiration for a large arts and crafts open concept living room in Minneapolis with white walls, dark hardwood floors, a standard fireplace, a tile fireplace surround and a built-in media wall.
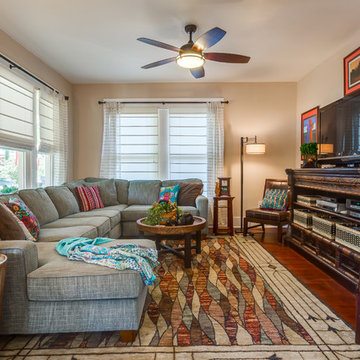
Anthony Ford Photography & Tourmax Real Estate Media
Photo of a mid-sized arts and crafts enclosed living room in Dallas with beige walls, dark hardwood floors, no fireplace and a freestanding tv.
Photo of a mid-sized arts and crafts enclosed living room in Dallas with beige walls, dark hardwood floors, no fireplace and a freestanding tv.
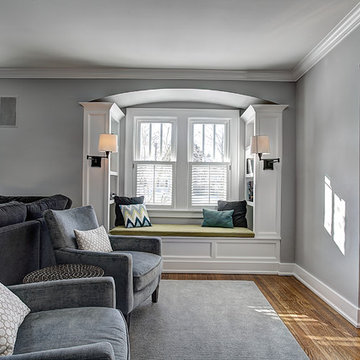
Photo of a small arts and crafts enclosed living room in Grand Rapids with grey walls, light hardwood floors and a wall-mounted tv.
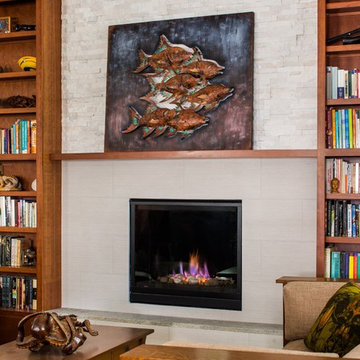
Jeff Herr Photography
Arts and crafts open concept living room in Atlanta with light hardwood floors, a standard fireplace and a tile fireplace surround.
Arts and crafts open concept living room in Atlanta with light hardwood floors, a standard fireplace and a tile fireplace surround.
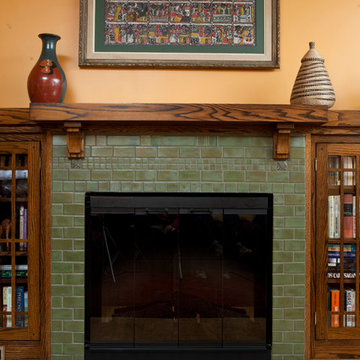
Photo of an arts and crafts open concept living room in Minneapolis with a library, a wood stove and a tile fireplace surround.
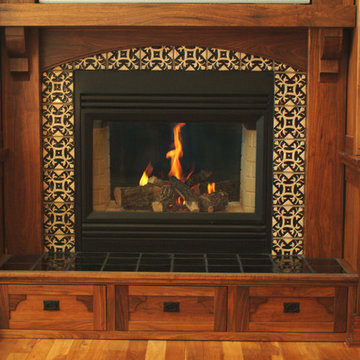
Photo by Will Eick, Homecoming Woodworks.
Design ideas for an arts and crafts living room in Burlington.
Design ideas for an arts and crafts living room in Burlington.
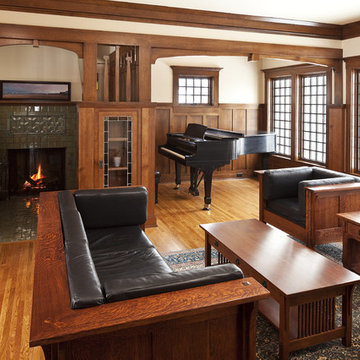
Troy Thies Photography
Arts and crafts enclosed living room in Other with a music area.
Arts and crafts enclosed living room in Other with a music area.
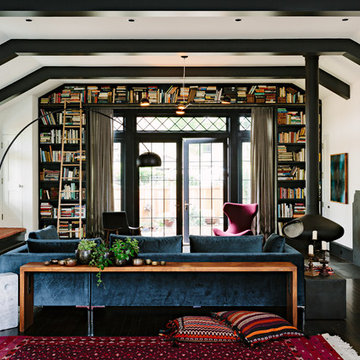
This turn-of-the-century original Sellwood Library was transformed into an amazing Portland home for it's New York transplants. Custom woodworking and shelving transformed this room into a warm living space. Leaded glass windows and doors and dark stained wood floors add to the eclectic mix of original craftsmanship and modern influences.
Lincoln Barbour
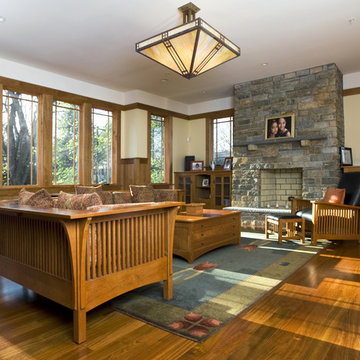
Brazilian cherry floors with quarter sawn white oak trim and Carderock stone fireplace.
This is an example of an arts and crafts living room in Seattle with beige walls, medium hardwood floors, a standard fireplace and a stone fireplace surround.
This is an example of an arts and crafts living room in Seattle with beige walls, medium hardwood floors, a standard fireplace and a stone fireplace surround.
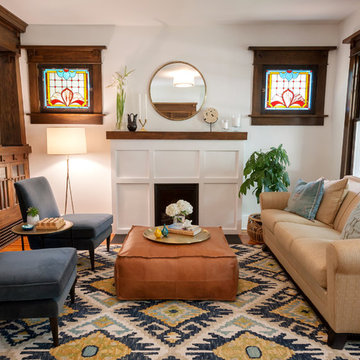
Photo of an arts and crafts formal enclosed living room in Denver with white walls, carpet, a standard fireplace and multi-coloured floor.
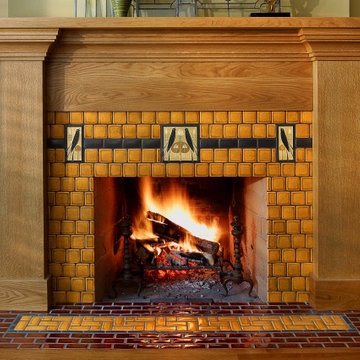
Arts and Crafts fireplace by Motawi Tileworks featuring Songbird art tiles in Golden
Inspiration for an arts and crafts living room in Detroit with a tile fireplace surround.
Inspiration for an arts and crafts living room in Detroit with a tile fireplace surround.
Arts and Crafts Living Room Design Photos
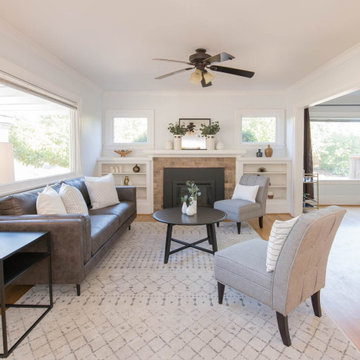
Freshly painted living and dining rooms using Sherwin Williams Paint. Color "Ice Cube" SW 6252.
Small arts and crafts enclosed living room in Portland with blue walls, light hardwood floors, a standard fireplace, a tile fireplace surround and brown floor.
Small arts and crafts enclosed living room in Portland with blue walls, light hardwood floors, a standard fireplace, a tile fireplace surround and brown floor.
3
