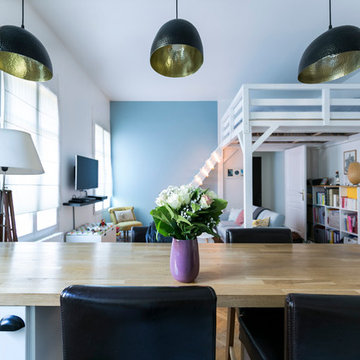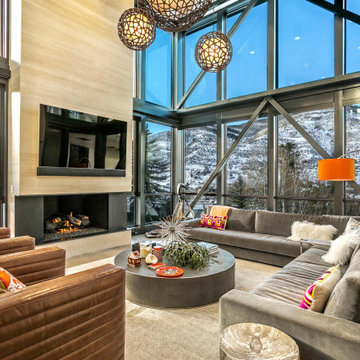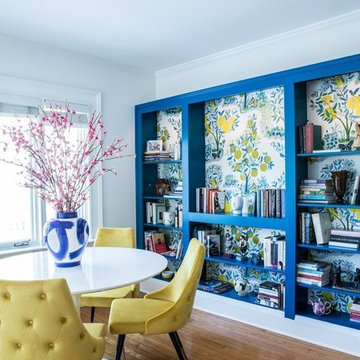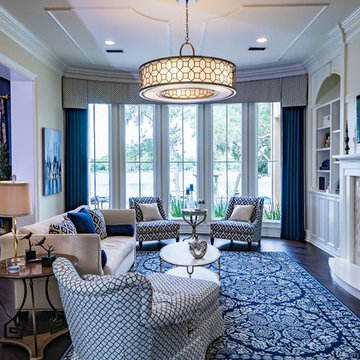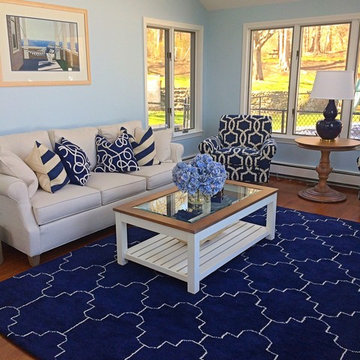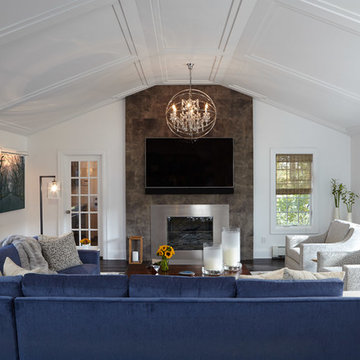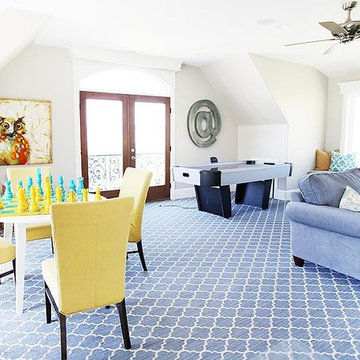Blue Family Room Design Photos
Refine by:
Budget
Sort by:Popular Today
161 - 180 of 5,744 photos
Item 1 of 2
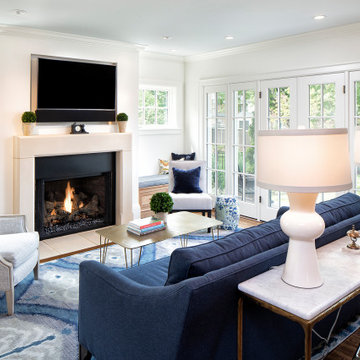
Mid-sized mediterranean open concept family room in Minneapolis with white walls, dark hardwood floors, a standard fireplace, a stone fireplace surround and brown floor.
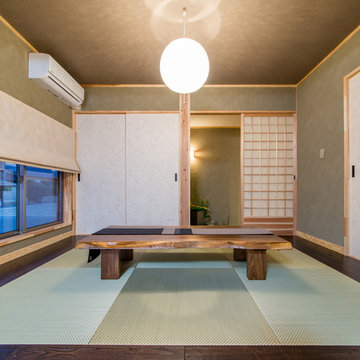
Design ideas for a small family room in Other with green walls, tatami floors and green floor.
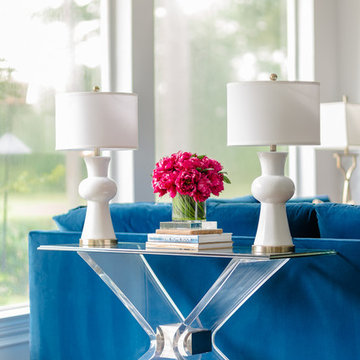
This existing client reached out to MMI Design for help shortly after the flood waters of Harvey subsided. Her home was ravaged by 5 feet of water throughout the first floor. What had been this client's long-term dream renovation became a reality, turning the nightmare of Harvey's wrath into one of the loveliest homes designed to date by MMI. We led the team to transform this home into a showplace. Our work included a complete redesign of her kitchen and family room, master bathroom, two powders, butler's pantry, and a large living room. MMI designed all millwork and cabinetry, adjusted the floor plans in various rooms, and assisted the client with all material specifications and furnishings selections. Returning these clients to their beautiful '"new" home is one of MMI's proudest moments!
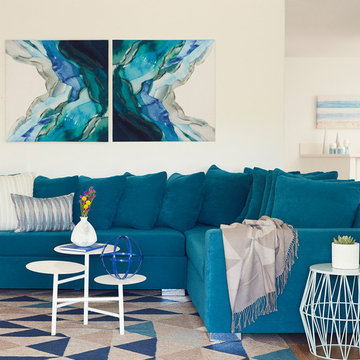
This is the Family Room located right off the kitchen. We went super bold with a dark turquoise sectional sofa. Various shades of blue are a common theme throughout the home tying everything together & evoking that water vibe all over. The striking artwork and prominent patterned area rug really stand out. These are the carefully considered touches and details I search high & low for to bring that "wow factor" to a room.
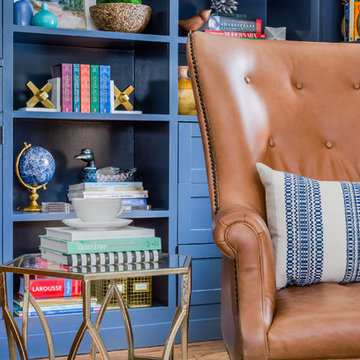
Jourieh Alicia Photography
Mid-sized traditional open concept family room in Boston with beige walls, dark hardwood floors and a concealed tv.
Mid-sized traditional open concept family room in Boston with beige walls, dark hardwood floors and a concealed tv.
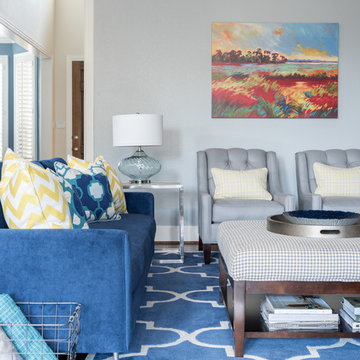
This client wanted a transitional using the colors blue, yellow and grays. We selected navy fabric for the sofa. We used geometric designs, hounds tooth, and plaid in the rug and fabrics in grays, blues and yellows along with driftwood finishes. What a fun space to watch football as a family.
Michael Hunter Photography
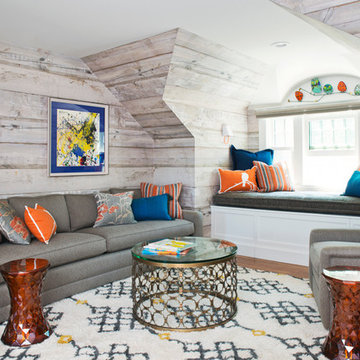
Photo Credit Sonya Highfield
Design ideas for a small transitional family room in Boston with no fireplace, medium hardwood floors and no tv.
Design ideas for a small transitional family room in Boston with no fireplace, medium hardwood floors and no tv.
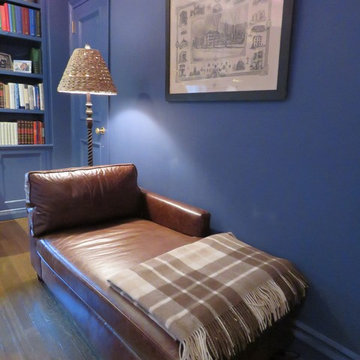
Mid-sized transitional enclosed family room in New York with a library, blue walls, dark hardwood floors, no fireplace, no tv and brown floor.
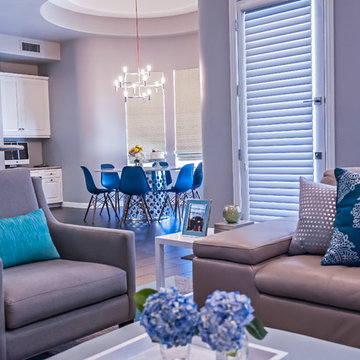
Red Egg Design Group | Courtney Lively Photography | Modern Family Room with dark wood floors, gray painted walls, custom media entertainment center taupe leather sectional sofa with teal colorful throw pillows, gray side chair and bold FLOR rug.
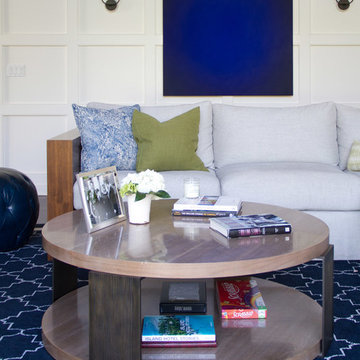
William Hefner Architecture, Erica Bierman Photography
This is an example of a transitional family room in Los Angeles.
This is an example of a transitional family room in Los Angeles.

This is an example of a transitional family room in New York with white walls, medium hardwood floors, no fireplace, a wall-mounted tv, brown floor, exposed beam and wood.

La pièce de vie a été agrandie en annexant l'entrée, l'alcôve et l'ancienne cuisine, Les anciennes cloisons devenues porteuses ont été remplacées par des structures métalliques dissimulées dans le faux plafond. La cuisine s'ouvre sur la pièce de vie. L'aménagement bleu donne l'atmosphère à la pièce et simplifie sa forme. Elle permet de dissimuler une porte d'entrée, une buanderie, des rangements et les toilettes.
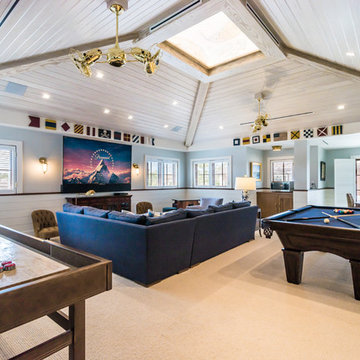
Venjhamin Reyes
Photo of a tropical family room in Miami with a game room, blue walls, carpet, a wall-mounted tv and beige floor.
Photo of a tropical family room in Miami with a game room, blue walls, carpet, a wall-mounted tv and beige floor.
Blue Family Room Design Photos
9
