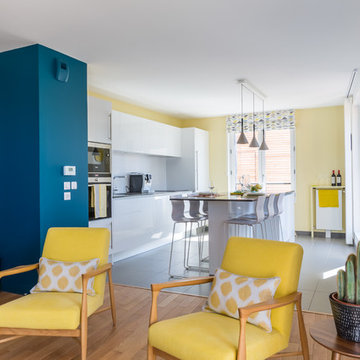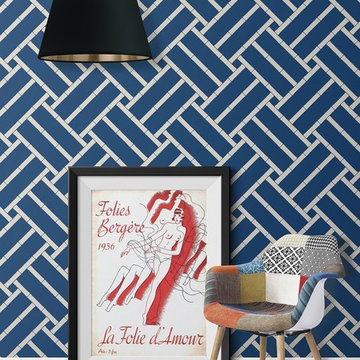Blue Family Room Design Photos
Refine by:
Budget
Sort by:Popular Today
101 - 120 of 5,744 photos
Item 1 of 2
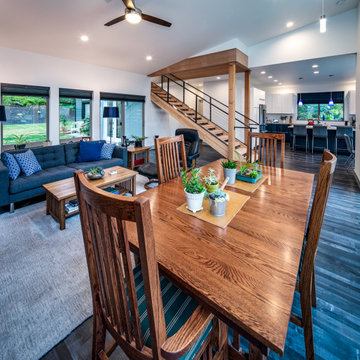
Mid-sized contemporary open concept family room in Seattle with grey walls, vinyl floors, a standard fireplace, a metal fireplace surround, a wall-mounted tv and grey floor.

Inspiration for a beach style open concept family room in Tampa with white walls, light hardwood floors, a ribbon fireplace and a wall-mounted tv.
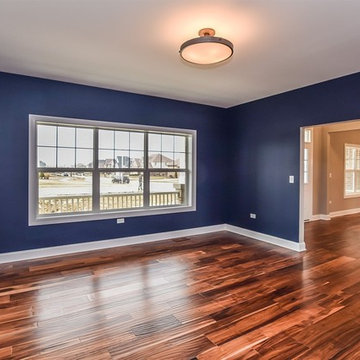
Inspiration for a large contemporary enclosed family room in Chicago with blue walls, dark hardwood floors, no fireplace, no tv and brown floor.
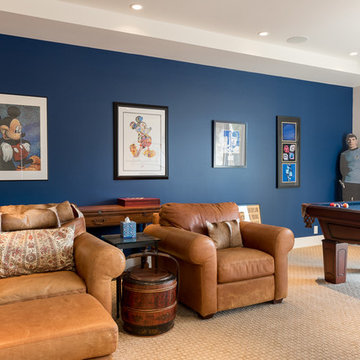
Photo of a large transitional open concept family room in Denver with a game room, blue walls, carpet and brown floor.
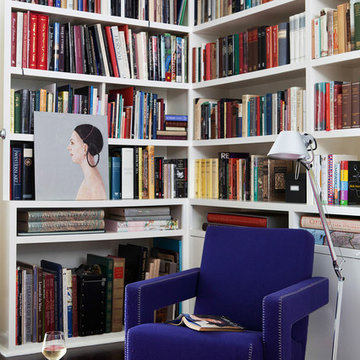
The living room in this Victorian terrace with floor to ceiling in-built bookshelves.
Inspiration for a small contemporary open concept family room in Melbourne with a library, white walls and dark hardwood floors.
Inspiration for a small contemporary open concept family room in Melbourne with a library, white walls and dark hardwood floors.

Transitional living room with a bold blue sectional and a black and white bold rug. Modern swivel chairs give this otherwise traditional room a modern feel. Black wall was painted in Tricorn Black by Sherwin Williams to hide the TV from standing out. Library Lights give this room a traditional feel with cabinets with beautiful molding.

The large open room was divided into specific usage areas using furniture, a custom made floating media center and a custom carpet tile design. The basement remodel was designed and built by Meadowlark Design Build in Ann Arbor, Michigan. Photography by Sean Carter

In the divide between the kitchen and family room, we built storage into the buffet. We applied moulding to the columns for an updated and clean look.
Sleek and contemporary, this beautiful home is located in Villanova, PA. Blue, white and gold are the palette of this transitional design. With custom touches and an emphasis on flow and an open floor plan, the renovation included the kitchen, family room, butler’s pantry, mudroom, two powder rooms and floors.
Rudloff Custom Builders has won Best of Houzz for Customer Service in 2014, 2015 2016, 2017 and 2019. We also were voted Best of Design in 2016, 2017, 2018, 2019 which only 2% of professionals receive. Rudloff Custom Builders has been featured on Houzz in their Kitchen of the Week, What to Know About Using Reclaimed Wood in the Kitchen as well as included in their Bathroom WorkBook article. We are a full service, certified remodeling company that covers all of the Philadelphia suburban area. This business, like most others, developed from a friendship of young entrepreneurs who wanted to make a difference in their clients’ lives, one household at a time. This relationship between partners is much more than a friendship. Edward and Stephen Rudloff are brothers who have renovated and built custom homes together paying close attention to detail. They are carpenters by trade and understand concept and execution. Rudloff Custom Builders will provide services for you with the highest level of professionalism, quality, detail, punctuality and craftsmanship, every step of the way along our journey together.
Specializing in residential construction allows us to connect with our clients early in the design phase to ensure that every detail is captured as you imagined. One stop shopping is essentially what you will receive with Rudloff Custom Builders from design of your project to the construction of your dreams, executed by on-site project managers and skilled craftsmen. Our concept: envision our client’s ideas and make them a reality. Our mission: CREATING LIFETIME RELATIONSHIPS BUILT ON TRUST AND INTEGRITY.
Photo Credit: Linda McManus Images
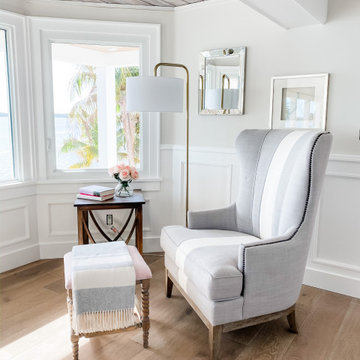
Mid-sized beach style open concept family room in Orlando with grey walls, light hardwood floors, beige floor and decorative wall panelling.

dining room turned lounge, family room
Transitional open concept family room in Boston with grey walls, medium hardwood floors and brown floor.
Transitional open concept family room in Boston with grey walls, medium hardwood floors and brown floor.
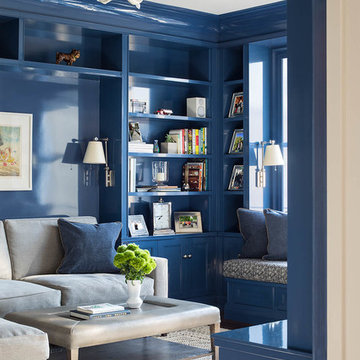
Peter Kubilus Photography www.kubilusphoto.com
Design ideas for a transitional family room in New York with blue walls and beige floor.
Design ideas for a transitional family room in New York with blue walls and beige floor.
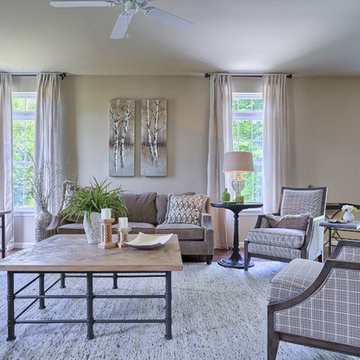
This ‘Best of Show’ award winning home is hard to forget…! A neutral palate that’s interesting and pleasing to the eye. It mixes a traditional plaid pattern with an industrial chic coffee table and the wispy fabrics covering the windows.

Mid-sized contemporary enclosed family room in Chicago with yellow walls, carpet, no fireplace and a freestanding tv.
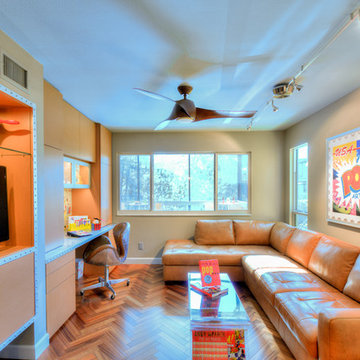
Inspiration for a small tropical enclosed family room in Tampa with beige walls, medium hardwood floors, no fireplace and a built-in media wall.
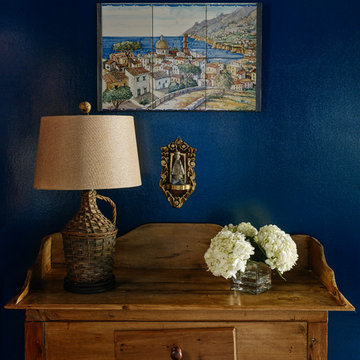
combining antiques with travel collections from around the world adding charm to a den
Chris Edwards
Mid-sized transitional enclosed family room in Charlotte with a library, blue walls, medium hardwood floors, a wall-mounted tv and no fireplace.
Mid-sized transitional enclosed family room in Charlotte with a library, blue walls, medium hardwood floors, a wall-mounted tv and no fireplace.
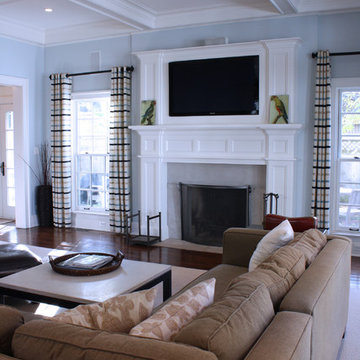
Agnes Kadlubowski
This is an example of a large traditional open concept family room in Chicago with blue walls, dark hardwood floors, a standard fireplace and a wall-mounted tv.
This is an example of a large traditional open concept family room in Chicago with blue walls, dark hardwood floors, a standard fireplace and a wall-mounted tv.
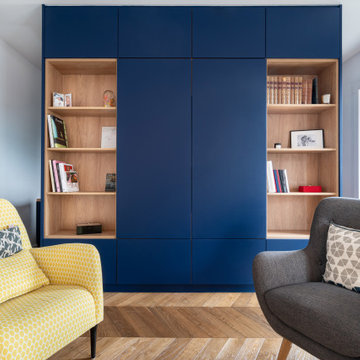
This is an example of a contemporary family room in Paris.

Large country family room in Boise with white walls, concrete floors, a standard fireplace, a tile fireplace surround and grey floor.
Blue Family Room Design Photos
6
