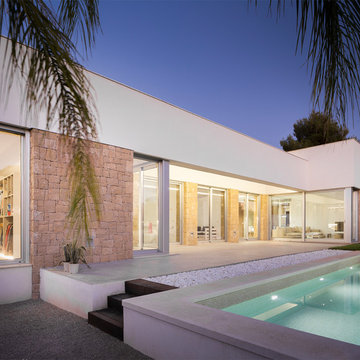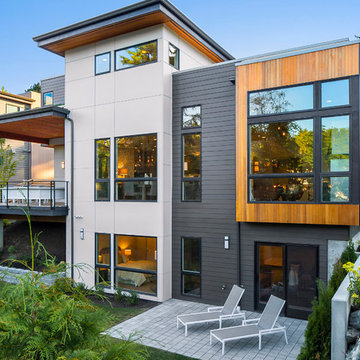Contemporary Exterior Design Ideas
Refine by:
Budget
Sort by:Popular Today
201 - 220 of 259,882 photos
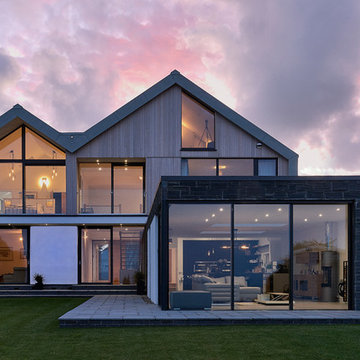
Matt Cant Photography
Large contemporary two-storey house exterior in Hampshire with a gable roof and a metal roof.
Large contemporary two-storey house exterior in Hampshire with a gable roof and a metal roof.
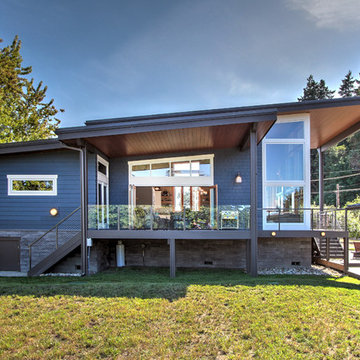
North Elevation
covered deck looks over yard area.
Focus Photography NW
Design ideas for a small contemporary one-storey blue house exterior in Seattle with concrete fiberboard siding, a shed roof and a metal roof.
Design ideas for a small contemporary one-storey blue house exterior in Seattle with concrete fiberboard siding, a shed roof and a metal roof.
Find the right local pro for your project
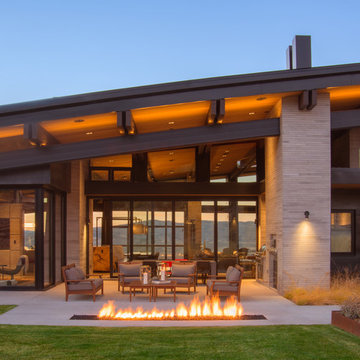
The indoor-outdoor living area has a fireplace and a fire pit.
Landscape Design and Photo by Design Workshop, Aspen, Colorado.
Design ideas for an expansive contemporary one-storey grey house exterior in Salt Lake City with stone veneer, a shed roof and a tile roof.
Design ideas for an expansive contemporary one-storey grey house exterior in Salt Lake City with stone veneer, a shed roof and a tile roof.
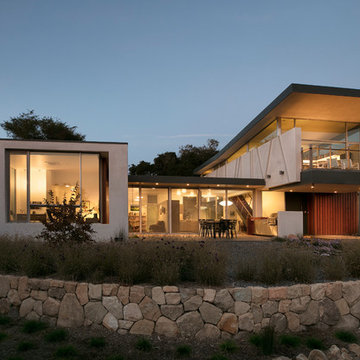
Jim Bartsch Photography
Design ideas for a large contemporary two-storey house exterior in Santa Barbara with wood siding and a flat roof.
Design ideas for a large contemporary two-storey house exterior in Santa Barbara with wood siding and a flat roof.
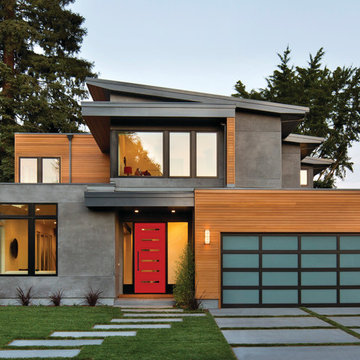
Mid-Century Modern Exterior Door
Photo of a large contemporary two-storey multi-coloured house exterior in Vancouver with mixed siding and a flat roof.
Photo of a large contemporary two-storey multi-coloured house exterior in Vancouver with mixed siding and a flat roof.
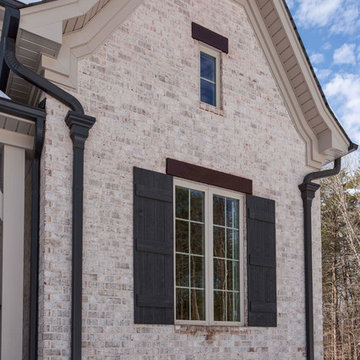
Stunning contemporary home in North Carolina featuring “Nottingham Tudor 6035” brick walls with Federal White & Washed Sand mortar with front porch archways and arched window treatments.
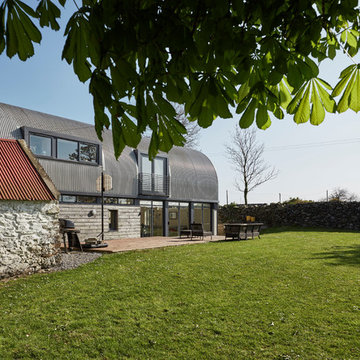
Philip Lauterbach
Inspiration for a contemporary one-storey multi-coloured house exterior in Other with metal siding and a metal roof.
Inspiration for a contemporary one-storey multi-coloured house exterior in Other with metal siding and a metal roof.
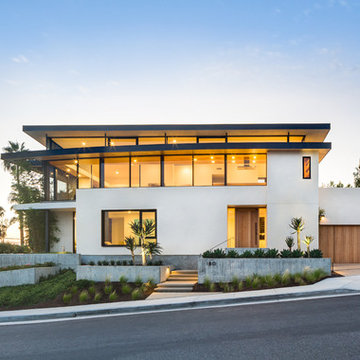
Architecture and
Interior Design by Anders Lasater Architects.
Photography by Chad Mellon
Design ideas for a large contemporary two-storey stucco white house exterior in Orange County with a flat roof and a mixed roof.
Design ideas for a large contemporary two-storey stucco white house exterior in Orange County with a flat roof and a mixed roof.
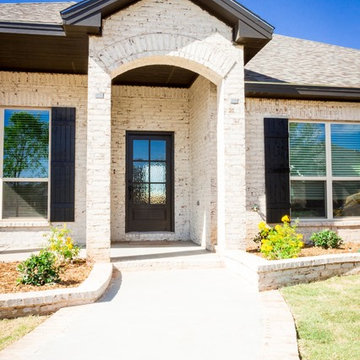
This floor plan was designed for entertaining with an abundance of cabinet and counter space, double ovens and a large closet for kitchen storage! The flex room could be used as a game room, media room or study. The master suite is tucked away in the back corner of the home, while 3 additional bedrooms, a jack and jill bath and a guest bath fill the front of the home. This home has wonderful storage with many closets throughout the home!
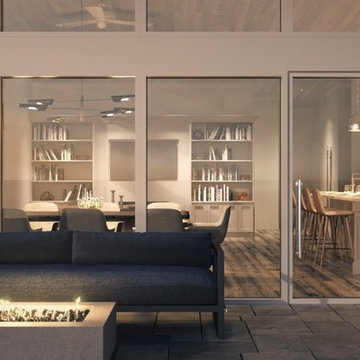
Inspiration for a large contemporary one-storey beige house exterior in Toronto with wood siding, a shed roof and a shingle roof.
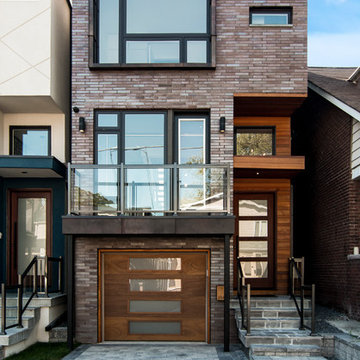
Mid-sized contemporary three-storey brick brown townhouse exterior in Toronto with a flat roof.
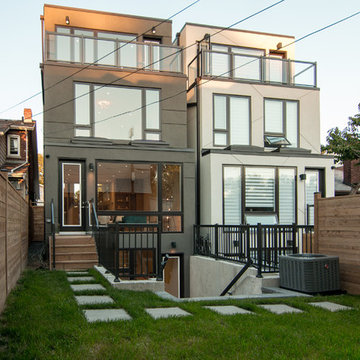
This is an example of a mid-sized contemporary three-storey stucco grey townhouse exterior in Toronto with a flat roof.
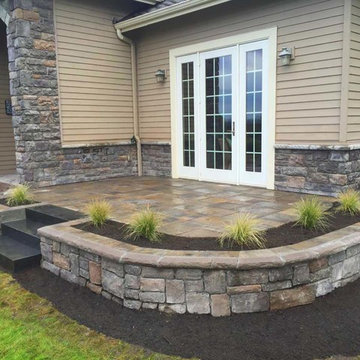
Mid-sized contemporary two-storey beige house exterior in Seattle with wood siding, a gable roof and a shingle roof.
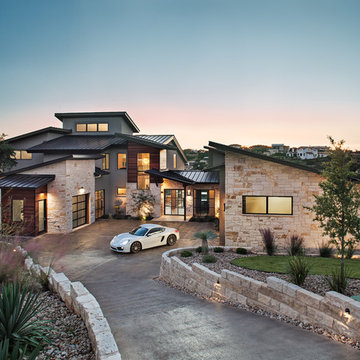
Mid-sized contemporary two-storey beige house exterior in Austin with mixed siding, a flat roof and a metal roof.
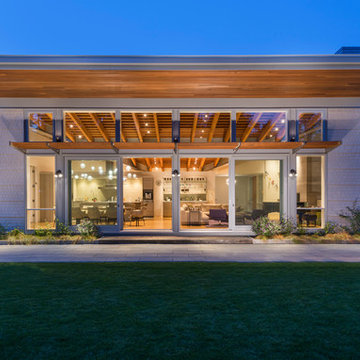
This new modern house is located in a meadow in Lenox MA. The house is designed as a series of linked pavilions to connect the house to the nature and to provide the maximum daylight in each room. The center focus of the home is the largest pavilion containing the living/dining/kitchen, with the guest pavilion to the south and the master bedroom and screen porch pavilions to the west. While the roof line appears flat from the exterior, the roofs of each pavilion have a pronounced slope inward and to the north, a sort of funnel shape. This design allows rain water to channel via a scupper to cisterns located on the north side of the house. Steel beams, Douglas fir rafters and purlins are exposed in the living/dining/kitchen pavilion.
Photo by: Nat Rea Photography
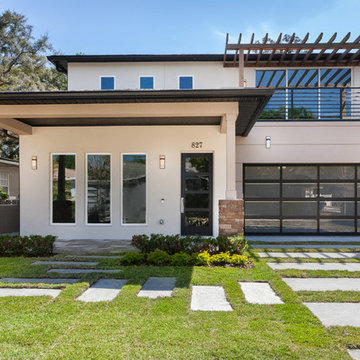
Eola Parade of Homes
Photo of a mid-sized contemporary two-storey stucco beige house exterior in Orlando with a flat roof and a mixed roof.
Photo of a mid-sized contemporary two-storey stucco beige house exterior in Orlando with a flat roof and a mixed roof.
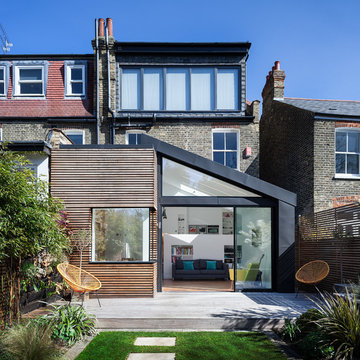
A split level rear extension, clad with black zinc and cedar battens. Narrow frame sliding doors create a flush opening between inside and out, while a glazed corner window offers oblique views across the new terrace. Inside, the kitchen is set level with the main house, whilst the dining area is level with the garden, which creates a fabulous split level interior.
This project has featured in Grand Designs and Living Etc magazines.
Photographer: David Butler
Contemporary Exterior Design Ideas
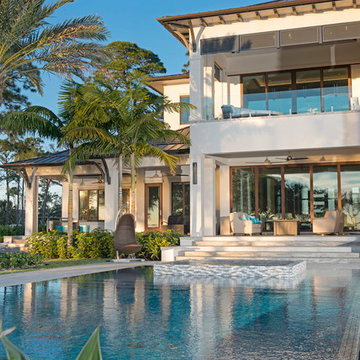
Design ideas for a contemporary two-storey stucco beige house exterior in Orlando.
11
