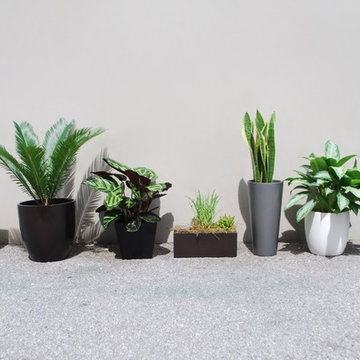Contemporary Exterior Design Ideas
Refine by:
Budget
Sort by:Popular Today
241 - 260 of 259,882 photos
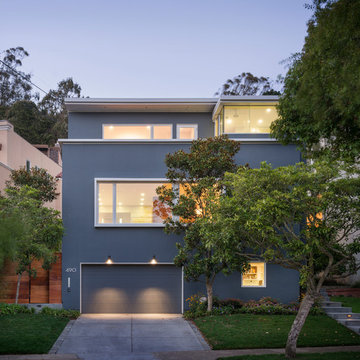
This full remodel of a 3,200 sq ft home in San Francisco’s Forest Hills neighborhood worked within the home’s existing split level organization, but radically expanded the sense of openness and movement through the space. The jewel of the new top floor master suite is a minimalist bathroom surrounded by glass and filled with light. The most private space becomes the most prominent element from the street below.
Photo by Aaron Leitz
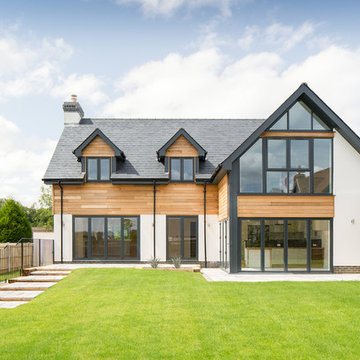
View from rear garden
Matthew Streten
This is an example of a mid-sized contemporary two-storey white exterior in Wiltshire with mixed siding and a gable roof.
This is an example of a mid-sized contemporary two-storey white exterior in Wiltshire with mixed siding and a gable roof.
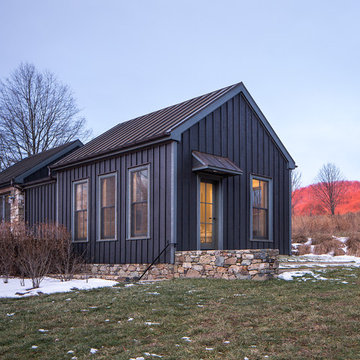
Bill Mauzy
Inspiration for a small contemporary one-storey black exterior in DC Metro with mixed siding and a gable roof.
Inspiration for a small contemporary one-storey black exterior in DC Metro with mixed siding and a gable roof.
Find the right local pro for your project
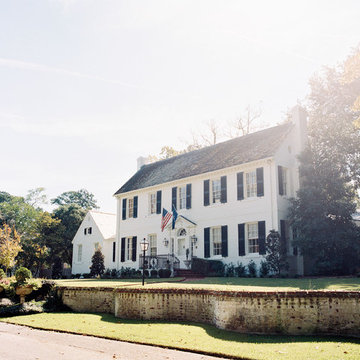
Landon Jacob Photography
www.landonjacob.com
Inspiration for a large contemporary two-storey brick white exterior in Other with a hip roof.
Inspiration for a large contemporary two-storey brick white exterior in Other with a hip roof.
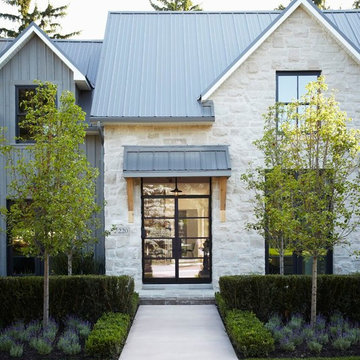
At Murakami Design Inc., we are in the business of creating and building residences that bring comfort and delight to the lives of their owners.
Murakami provides the full range of services involved in designing and building new homes, or in thoroughly reconstructing and updating existing dwellings.
From historical research and initial sketches to construction drawings and on-site supervision, we work with clients every step of the way to achieve their vision and ensure their satisfaction.
We collaborate closely with such professionals as landscape architects and interior designers, as well as structural, mechanical and electrical engineers, respecting their expertise in helping us develop fully integrated design solutions.
Finally, our team stays abreast of all the latest developments in construction materials and techniques.
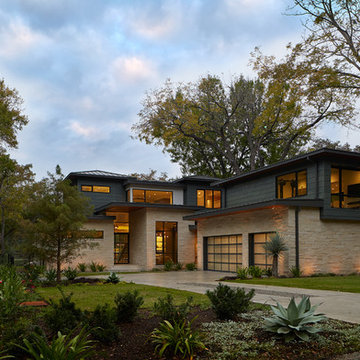
Three zinc-clad boxes adorn this Lake Austin home, while the stone and stucco provide warmth on the ground floor. An outdoor living area lakeside blends seamlessly with the landscape leading up to the water beyond; a perfect spot for entertaining.
Published:
Luxe interiors + design, Austin + Hill Country Edition, November/December 2016
Photo Credit: Dror Baldinger
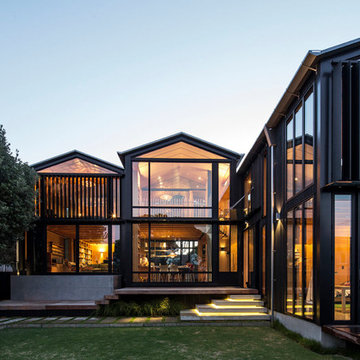
Patrick Reynolds
Inspiration for a contemporary two-storey glass exterior in Napier-Hastings.
Inspiration for a contemporary two-storey glass exterior in Napier-Hastings.
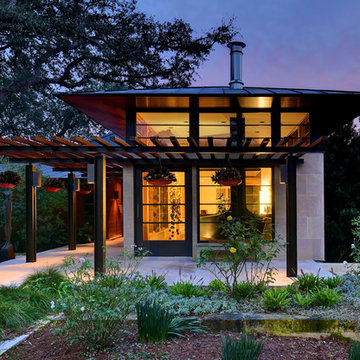
Allison Cartwright
Photo of a contemporary one-storey glass exterior in Austin.
Photo of a contemporary one-storey glass exterior in Austin.
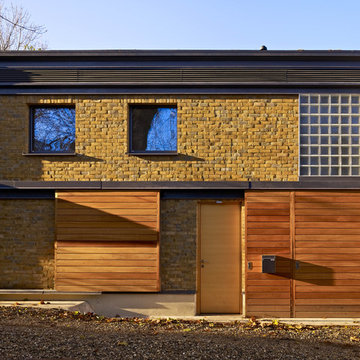
RDA's first certified Passivhaus. This is in a South London Mews at the back of a Grade II listed building. The building used to be a coach house. The aesthetic was to design a house with a slightly industrial feel. The house itself is built with SIPs panels and uses a brick slip cladding system. The client's requested that this house be Passivhaus certified. The house was highly commended at the 2014 greenbuild awards and was shortlisted for the 2014 UK Passivhaus awards. The project is currently being monitored by the University of Kent and the occupiers are very satisfied with its performance which keeps energy bills to a minimum.
Photo by Tim Soar
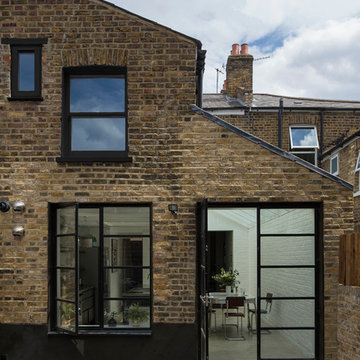
Rear elevation when viewed from the garden.
Photography: Tim Crocker
Contemporary brick exterior in London.
Contemporary brick exterior in London.
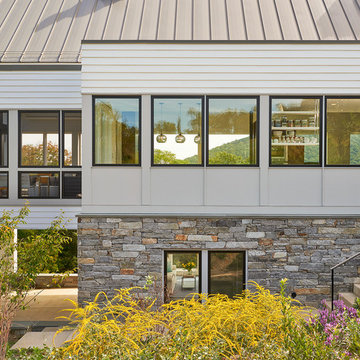
View of home from exterior. Top floor has great views of both the mountains to the south and field to the north from both the living room and large screened in porch. First floor apartment has views of the mountains.
Anice Hoachlander, Hoachlander Davis Photography LLC
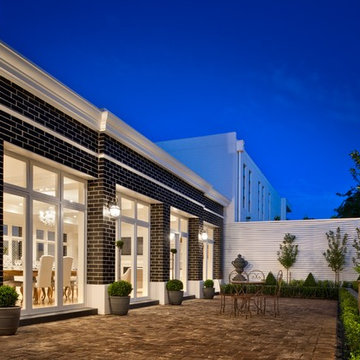
Client: Genworth Homes
Architect/Building Designer: Chris Diamantis
Builder: Genworth Construction
Bricklayer: Holdfast Bricklayers
Bricks Used: Apollo
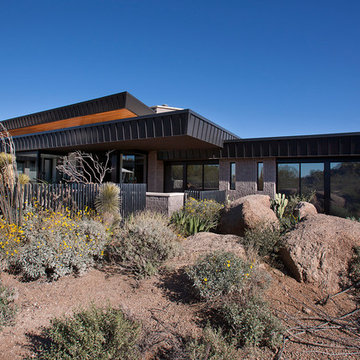
Believe it or not, this award-winning home began as a speculative project. Typically speculative projects involve a rather generic design that would appeal to many in a style that might be loved by the masses. But the project’s developer loved modern architecture and his personal residence was the first project designed by architect C.P. Drewett when Drewett Works launched in 2001. Together, the architect and developer envisioned a fictitious art collector who would one day purchase this stunning piece of desert modern architecture to showcase their magnificent collection.
The primary views from the site were southwest. Therefore, protecting the interior spaces from the southwest sun while making the primary views available was the greatest challenge. The views were very calculated and carefully managed. Every room needed to not only capture the vistas of the surrounding desert, but also provide viewing spaces for the potential collection to be housed within its walls.
The core of the material palette is utilitarian including exposed masonry and locally quarried cantera stone. An organic nature was added to the project through millwork selections including walnut and red gum veneers.
The eventual owners saw immediately that this could indeed become a home for them as well as their magnificent collection, of which pieces are loaned out to museums around the world. Their decision to purchase the home was based on the dimensions of one particular wall in the dining room which was EXACTLY large enough for one particular painting not yet displayed due to its size. The owners and this home were, as the saying goes, a perfect match!
Project Details | Desert Modern for the Magnificent Collection, Estancia, Scottsdale, AZ
Architecture: C.P. Drewett, Jr., AIA, NCARB | Drewett Works, Scottsdale, AZ
Builder: Shannon Construction | Phoenix, AZ
Interior Selections: Janet Bilotti, NCIDQ, ASID | Naples, FL
Custom Millwork: Linear Fine Woodworking | Scottsdale, AZ
Photography: Dino Tonn | Scottsdale, AZ
Awards: 2014 Gold Nugget Award of Merit
Feature Article: Luxe. Interiors and Design. Winter 2015, “Lofty Exposure”
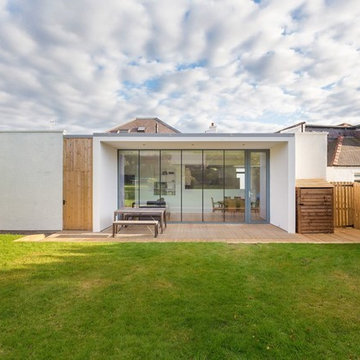
The well proportioned rear elevation has a real sense of depth, so much more interesting than a wall with windows.
Photos by Square Foot Media
Mid-sized contemporary exterior in Edinburgh.
Mid-sized contemporary exterior in Edinburgh.
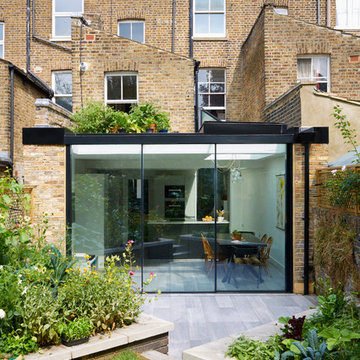
Photo Credit : Andy Beasley
Inspiration for a contemporary exterior in London.
Inspiration for a contemporary exterior in London.
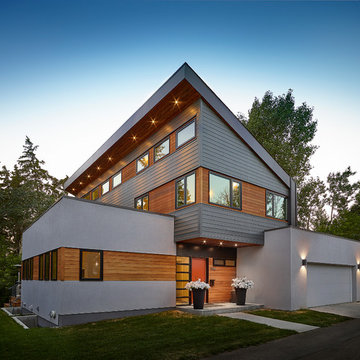
Merle Prosofsky
Design ideas for a large contemporary two-storey white house exterior in Edmonton with mixed siding and a shed roof.
Design ideas for a large contemporary two-storey white house exterior in Edmonton with mixed siding and a shed roof.
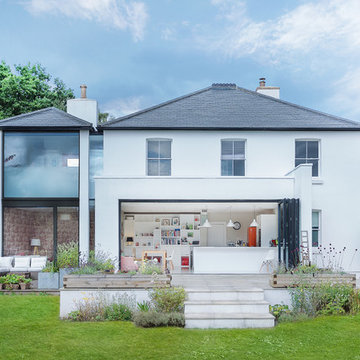
Large contemporary two-storey stucco white house exterior in Hampshire with a hip roof and a tile roof.
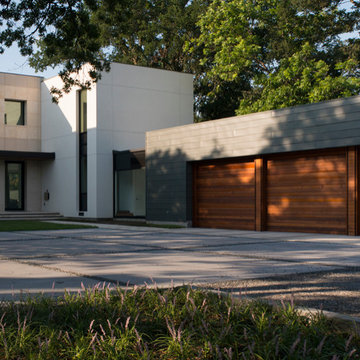
Exterior Image - photo by Art Russell
This is an example of a large contemporary two-storey white exterior in Dallas with metal siding.
This is an example of a large contemporary two-storey white exterior in Dallas with metal siding.
Contemporary Exterior Design Ideas
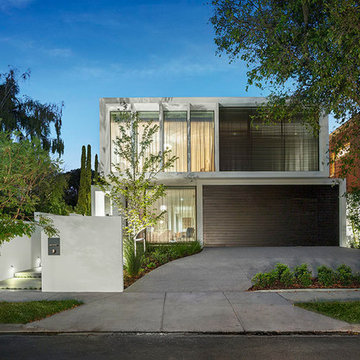
© 2015 Impress Photography
Design ideas for a contemporary exterior in Melbourne.
Design ideas for a contemporary exterior in Melbourne.
13
