Entryway Design Ideas with Brown Floor
Refine by:
Budget
Sort by:Popular Today
61 - 80 of 22,452 photos
Item 1 of 2
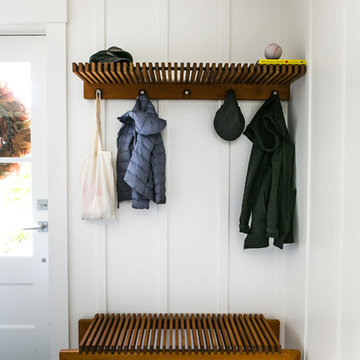
Tammy Horton Photography
Inspiration for a transitional mudroom in San Francisco with white walls, medium hardwood floors, a single front door, a white front door and brown floor.
Inspiration for a transitional mudroom in San Francisco with white walls, medium hardwood floors, a single front door, a white front door and brown floor.
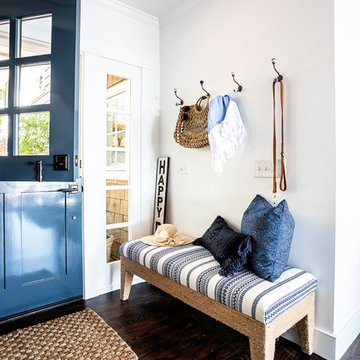
We made some small structural changes and then used coastal inspired decor to best complement the beautiful sea views this Laguna Beach home has to offer.
Project designed by Courtney Thomas Design in La Cañada. Serving Pasadena, Glendale, Monrovia, San Marino, Sierra Madre, South Pasadena, and Altadena.
For more about Courtney Thomas Design, click here: https://www.courtneythomasdesign.com/
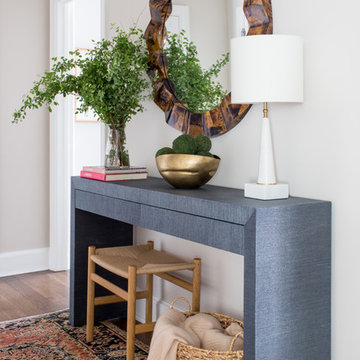
Raquel Langworthy
Small transitional foyer in New York with beige walls, dark hardwood floors and brown floor.
Small transitional foyer in New York with beige walls, dark hardwood floors and brown floor.
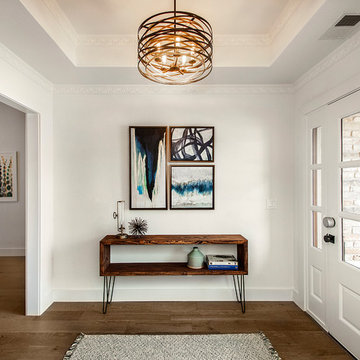
Mid century Modern Console table in the entryway, Unique copper chandelier in the entry. New hardwood flooring and paint.
Photo of a mid-sized contemporary front door in Dallas with white walls, dark hardwood floors, a single front door, a white front door and brown floor.
Photo of a mid-sized contemporary front door in Dallas with white walls, dark hardwood floors, a single front door, a white front door and brown floor.
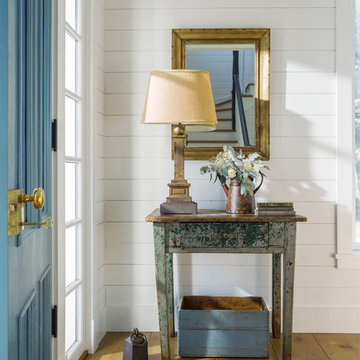
Country entryway in Burlington with white walls, medium hardwood floors, a single front door, a blue front door and brown floor.
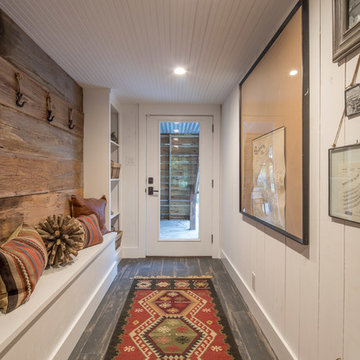
Design ideas for a large country entry hall in Austin with white walls, ceramic floors and brown floor.
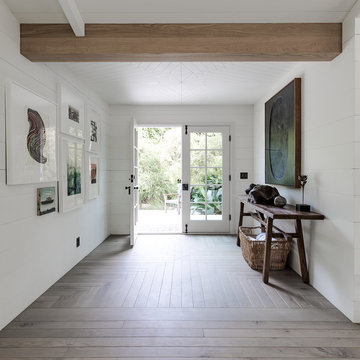
Originally a near tear-down, this small-by-santa-barbara-standards beach house sits next to a world-famous point break. Designed on a restrained scale with a ship-builder's mindset, it is filled with precision cabinetry, built-in furniture, and custom artisanal details that draw from both Scandinavian and French Colonial style influences. With heaps of natural light, a wide-open plan, and a close connection to the outdoor spaces, it lives much bigger than it is while maintaining a minimal impact on a precious marine ecosystem.
Images | Kurt Jordan Photography
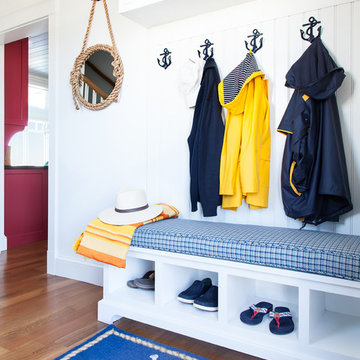
Myriam Babin
Inspiration for a beach style mudroom in Portland Maine with white walls, dark hardwood floors and brown floor.
Inspiration for a beach style mudroom in Portland Maine with white walls, dark hardwood floors and brown floor.
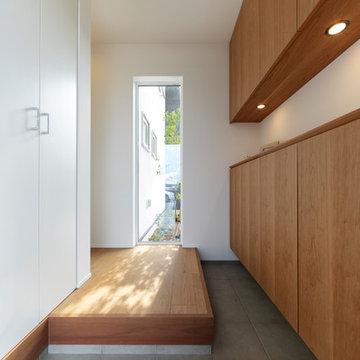
窓から優しい光が注ぐ玄関。
Inspiration for a modern entry hall in Other with white walls, medium hardwood floors, a medium wood front door and brown floor.
Inspiration for a modern entry hall in Other with white walls, medium hardwood floors, a medium wood front door and brown floor.
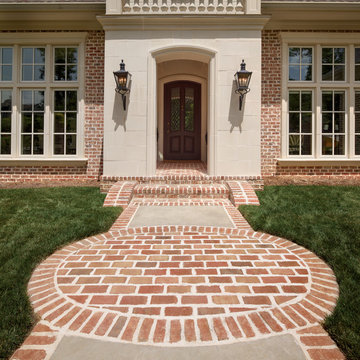
Ranch style home featuring custom combination of "Spalding Tudor" and "Charlestown Landing" special shapes entry way with ivory buff mortar.
Inspiration for a traditional front door in Other with brick floors, a single front door and brown floor.
Inspiration for a traditional front door in Other with brick floors, a single front door and brown floor.
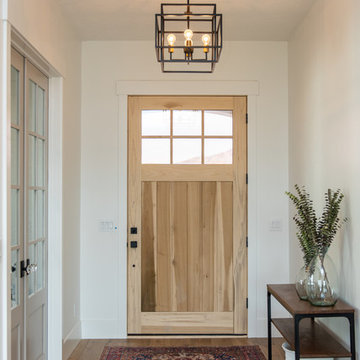
Jared Medley
Inspiration for a mid-sized transitional mudroom in Salt Lake City with white walls, light hardwood floors, a single front door, a white front door and brown floor.
Inspiration for a mid-sized transitional mudroom in Salt Lake City with white walls, light hardwood floors, a single front door, a white front door and brown floor.
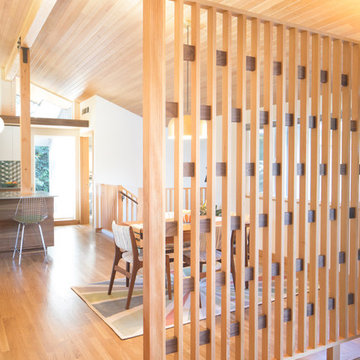
Winner of the 2018 Tour of Homes Best Remodel, this whole house re-design of a 1963 Bennet & Johnson mid-century raised ranch home is a beautiful example of the magic we can weave through the application of more sustainable modern design principles to existing spaces.
We worked closely with our client on extensive updates to create a modernized MCM gem.
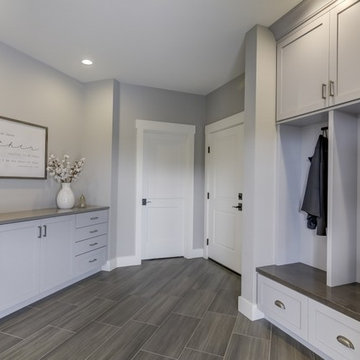
Mid-sized country mudroom in Chicago with grey walls, porcelain floors, a single front door, a white front door and brown floor.
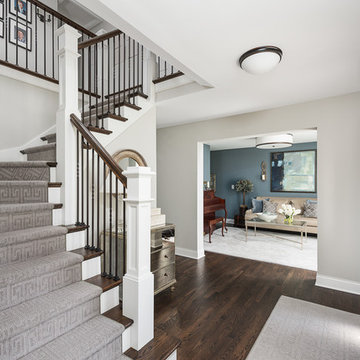
Picture Perfect House
This is an example of a large transitional foyer in Chicago with grey walls, dark hardwood floors, a pivot front door, a dark wood front door and brown floor.
This is an example of a large transitional foyer in Chicago with grey walls, dark hardwood floors, a pivot front door, a dark wood front door and brown floor.
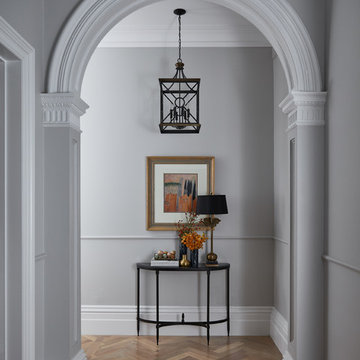
Hannah Caldwell
Design ideas for a traditional entry hall in Melbourne with grey walls, medium hardwood floors and brown floor.
Design ideas for a traditional entry hall in Melbourne with grey walls, medium hardwood floors and brown floor.
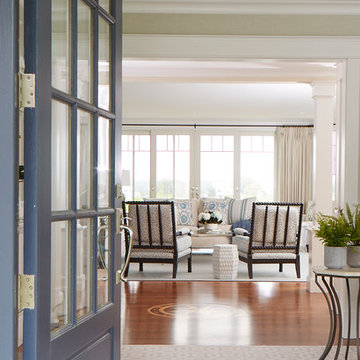
Kristada
Mid-sized transitional front door in Boston with beige walls, medium hardwood floors, a single front door, a glass front door and brown floor.
Mid-sized transitional front door in Boston with beige walls, medium hardwood floors, a single front door, a glass front door and brown floor.
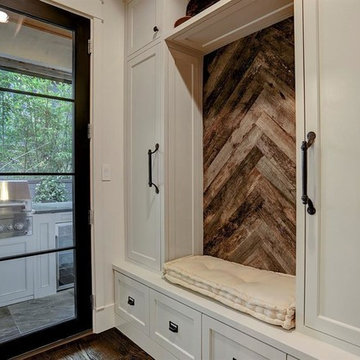
Purser Architectural Custom Home Design
Inspiration for a large traditional mudroom in Houston with white walls, dark hardwood floors, a single front door, a dark wood front door and brown floor.
Inspiration for a large traditional mudroom in Houston with white walls, dark hardwood floors, a single front door, a dark wood front door and brown floor.
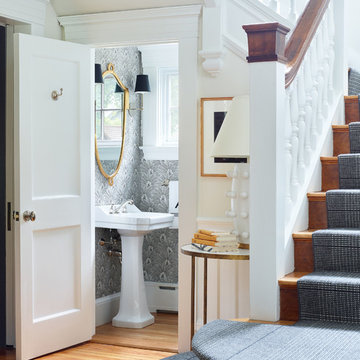
The powder room that was added during the renovation.
Photo of a large traditional foyer in Boston with white walls, medium hardwood floors, a single front door, a brown front door and brown floor.
Photo of a large traditional foyer in Boston with white walls, medium hardwood floors, a single front door, a brown front door and brown floor.
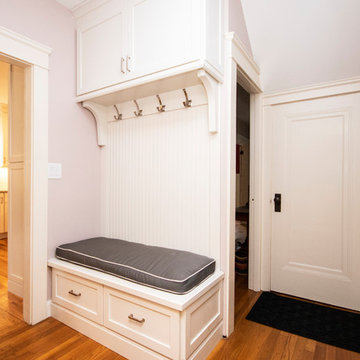
This is an example of a small transitional mudroom in Providence with grey walls, dark hardwood floors and brown floor.
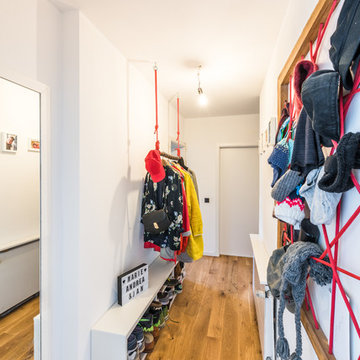
Schmaler Flur in dem kein Platz für klassische Schränke ist.
Innovative Aufbewahrung von Accessoires
This is an example of a small eclectic entry hall in Cologne with white walls, medium hardwood floors, a single front door, a white front door and brown floor.
This is an example of a small eclectic entry hall in Cologne with white walls, medium hardwood floors, a single front door, a white front door and brown floor.
Entryway Design Ideas with Brown Floor
4