Entryway Design Ideas with Granite Floors
Refine by:
Budget
Sort by:Popular Today
161 - 180 of 632 photos
Item 1 of 2
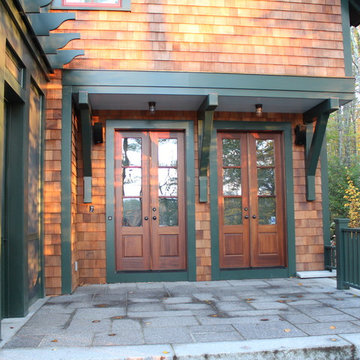
Side entry from deck
Large arts and crafts front door in Manchester with granite floors, a single front door and a medium wood front door.
Large arts and crafts front door in Manchester with granite floors, a single front door and a medium wood front door.
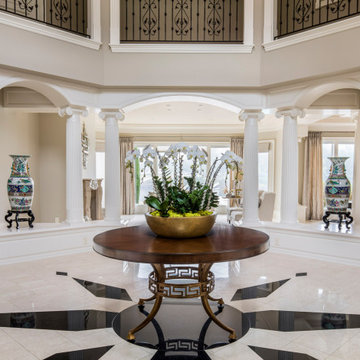
This is an example of an expansive traditional foyer in Portland with grey walls and granite floors.
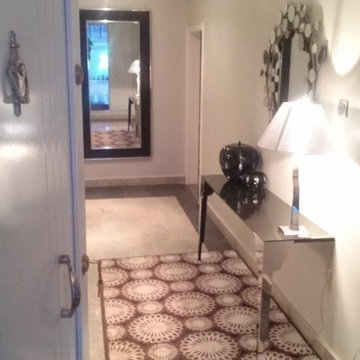
A welcoming entry room with silver legs glass wall mounted console.
This is an example of a mid-sized modern front door in Other with granite floors, a double front door and a white front door.
This is an example of a mid-sized modern front door in Other with granite floors, a double front door and a white front door.
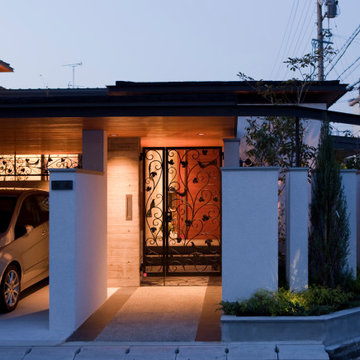
閑静な住宅地の角地に建つ住宅です。道路面は低い軒先による水平線を作ることで周囲への圧迫感を抑え、車庫、廊下、居間、2階建て部とレベルの違う屋根面を徐々に重ねて行くことで奥行き感を与えました。
プランは広々とした中庭を中心にしたコの字型ですが、大きく開いた南面のプライバシーを確保するために、中庭より80cmほどレベルを下げた低い屋根の駐車場で通りからの視線を遮りながらも居間からの視界を極力妨げない断面構成としました。
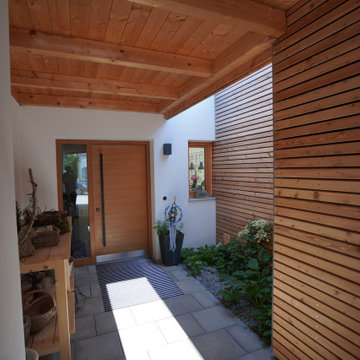
Mid-sized country front door in Munich with white walls, granite floors, a single front door, a medium wood front door and grey floor.
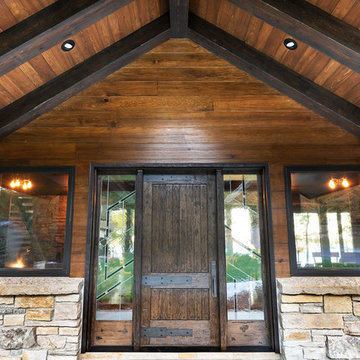
Design ideas for an industrial front door in Other with granite floors, a single front door and a dark wood front door.
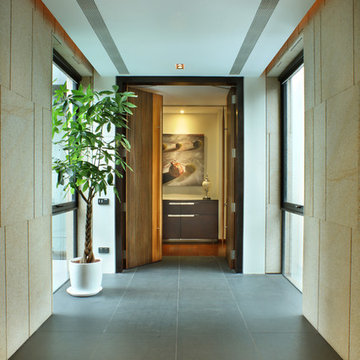
This is an example of a mid-sized contemporary entry hall in Singapore with beige walls, granite floors, a double front door and a medium wood front door.
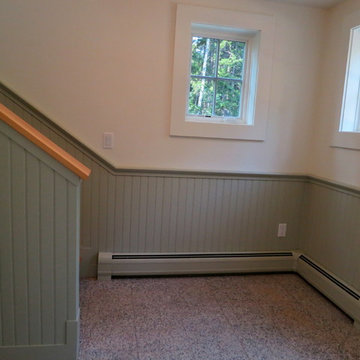
This is the entry to the garage apartment from the first floor
Photo of a transitional foyer in Other with granite floors and a single front door.
Photo of a transitional foyer in Other with granite floors and a single front door.
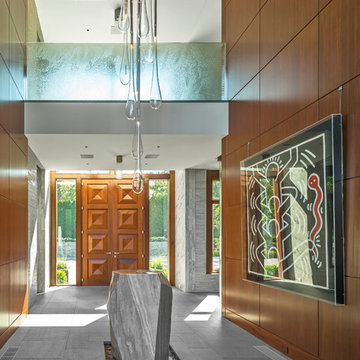
Entry Hall with custom stone water fountain and wood panelled walls
Large contemporary foyer in Boston with granite floors, a single front door, a light wood front door and grey floor.
Large contemporary foyer in Boston with granite floors, a single front door, a light wood front door and grey floor.
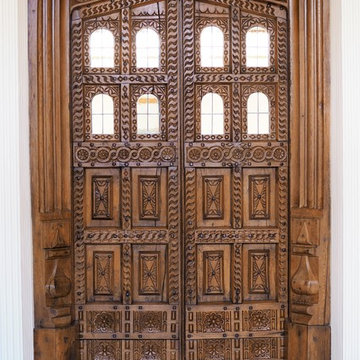
The existing carving works on this manor house were beautiful but very tired. So our skilled carpenters re-carved these doors and fixed them to take them back to their existing form.
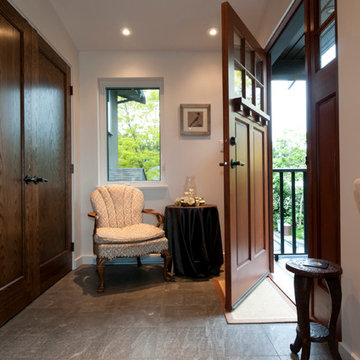
This was a complete remodel of a 1970's split level. Adding space, brightness and taking advantage of their hilltop views was the homeowners requests. Increasing the size of all of the windows, along with keeping colours minimal and light we were able to achieved what they had wanted which also made the natural elements we added stand out.
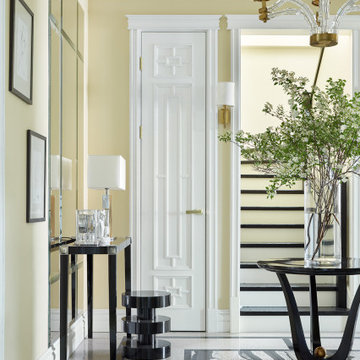
Large transitional foyer in Moscow with yellow walls, granite floors, a double front door and black floor.
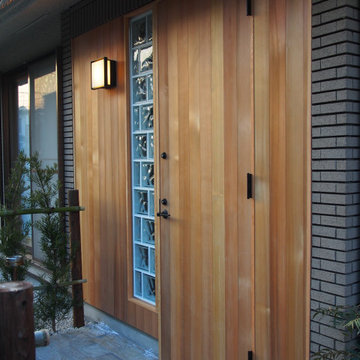
This is an example of a large asian front door in Tokyo with beige walls, granite floors, a single front door, a light wood front door and grey floor.
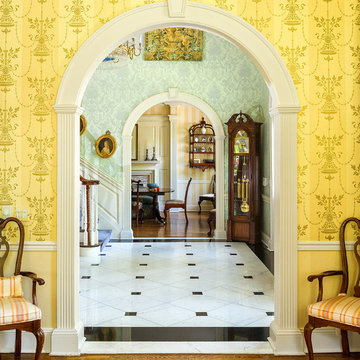
© Aaron Thompson
Photo of a large traditional foyer in New York with green walls and granite floors.
Photo of a large traditional foyer in New York with green walls and granite floors.
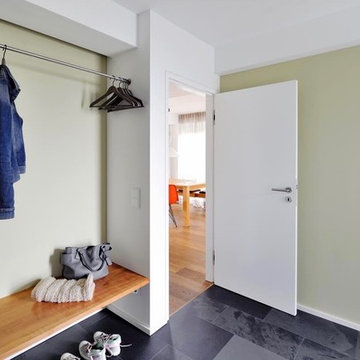
Jens Bruchhaus
Mid-sized modern foyer in Munich with green walls, granite floors, a single front door, a white front door and grey floor.
Mid-sized modern foyer in Munich with green walls, granite floors, a single front door, a white front door and grey floor.
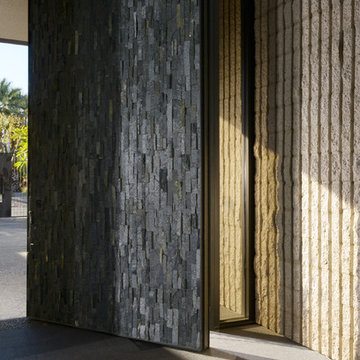
Photography by Daniel Chavkin
Inspiration for an expansive modern front door in Los Angeles with white walls, granite floors, a pivot front door and a gray front door.
Inspiration for an expansive modern front door in Los Angeles with white walls, granite floors, a pivot front door and a gray front door.
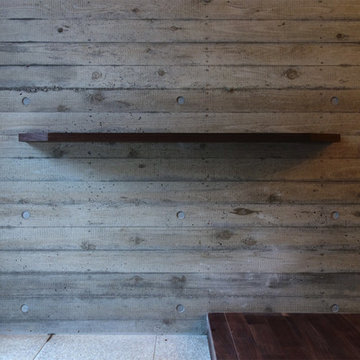
玄関の壁には、手摺を兼ねたウォールナットの花台を設置しました。
村上建築設計室
http://mu-ar.com/
Inspiration for a vestibule in Tokyo Suburbs with grey walls and granite floors.
Inspiration for a vestibule in Tokyo Suburbs with grey walls and granite floors.
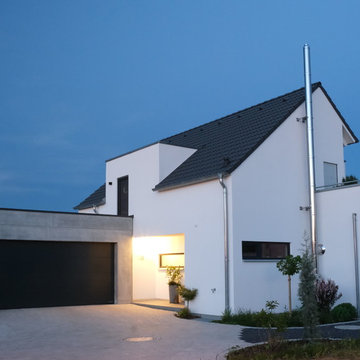
Zu diesem Projekt haben die Bauherren mit vielen eigenen Ideen und Wünschen beigetragen, Handicap war der etwas veraltete Bebauungsplan. Intimität & Weitsicht, Holz & Beton, Bauhausstil und Bebauungsplan, sind einige Gegensätzlichkeiten die in Summe spannende Kontraste erzeugen.
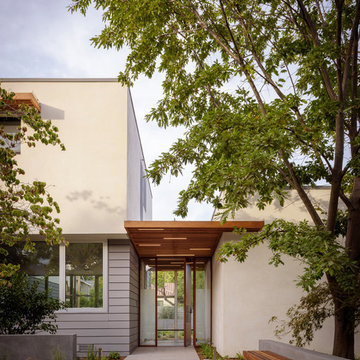
Cantilevered wood entry trellis
Inspiration for a modern front door in San Francisco with beige walls, granite floors, a pivot front door, a medium wood front door and grey floor.
Inspiration for a modern front door in San Francisco with beige walls, granite floors, a pivot front door, a medium wood front door and grey floor.
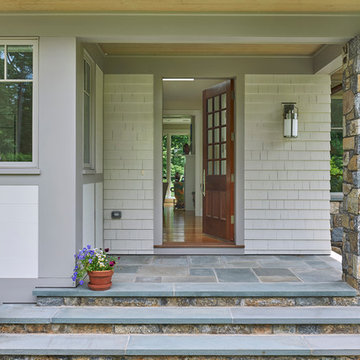
David Sloane
Design ideas for a mid-sized arts and crafts front door in New York with grey walls, granite floors, a single front door and a medium wood front door.
Design ideas for a mid-sized arts and crafts front door in New York with grey walls, granite floors, a single front door and a medium wood front door.
Entryway Design Ideas with Granite Floors
9