Entryway Design Ideas with White Walls
Refine by:
Budget
Sort by:Popular Today
61 - 80 of 42,314 photos
Item 1 of 2
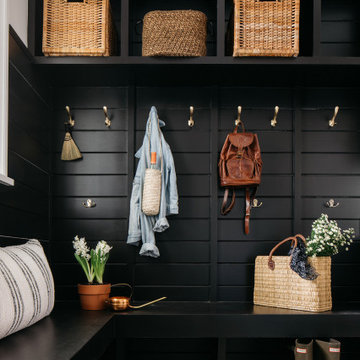
Design ideas for a transitional mudroom in Chicago with white walls and multi-coloured floor.

Entry with Dutch door beyond the Dining Room with stair to reading room mezzanine above
This is an example of a mid-sized contemporary front door in Los Angeles with white walls, concrete floors, a dutch front door, a dark wood front door, grey floor and vaulted.
This is an example of a mid-sized contemporary front door in Los Angeles with white walls, concrete floors, a dutch front door, a dark wood front door, grey floor and vaulted.

Design ideas for a mid-sized midcentury entry hall in Paris with white walls, light hardwood floors, a white front door and brown floor.
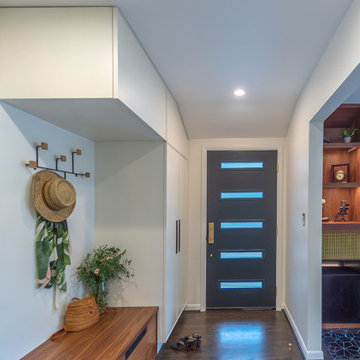
Tired of working from their tiny apartment during the beginning of the pandemic, we helped these clients bring new life to this adorable split-level home, by focusing on efficiency with a touch of glamour. The existing house from 1952 had great bones, and some fun features, such as a nice layout and corner windows, but was feeling worn and dated, and needed some attention. We were tasked with a quick-turnaround project, celebrating the home’s midcentury past, while making the spaces feel cohesive and fun. We were also asked to create more visual connections between spaces.
We designed new walnut cabinetry to surround the existing fireplace, re-worked the home’s entry, replaced the cabinetry in the kitchen, added a bar in the dining room, and enhanced the storage opportunities in the upstairs bedrooms and throughout the house. We continued a clean and modern materials palette throughout. These include warm white walls, refinished dark wood floors, walnut and painted cabinets, and luxe brass fixtures; all the finishes tie together and made the spaces feel more connected and full of whimsy.
Photographer: Matt Swain Photography

The walk-through mudroom entrance from the garage to the kitchen is both stylish and functional. We created several drop zones for life's accessories.
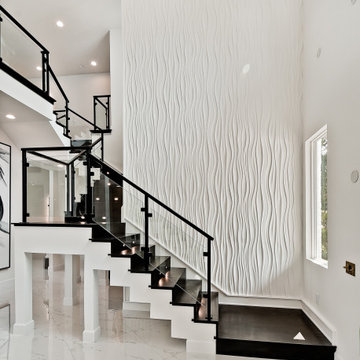
This is an example of an expansive modern front door in Other with white walls, porcelain floors, a pivot front door, a black front door and white floor.
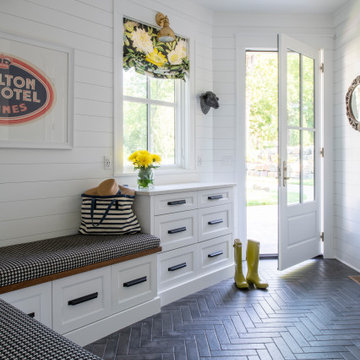
Builder: Michels Homes
Interior Design: Talla Skogmo Interior Design
Cabinetry Design: Megan at Michels Homes
Photography: Scott Amundson Photography
Photo of a mid-sized beach style mudroom in Minneapolis with white walls, ceramic floors, a single front door, a white front door, black floor and planked wall panelling.
Photo of a mid-sized beach style mudroom in Minneapolis with white walls, ceramic floors, a single front door, a white front door, black floor and planked wall panelling.
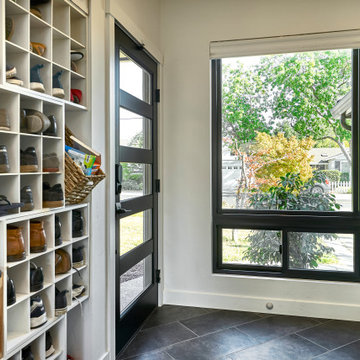
A five panel glass door gives access to this bright and open entry. Shoe storage just inside the front door encourages family and friends to kindly remove their shoes upon entering.
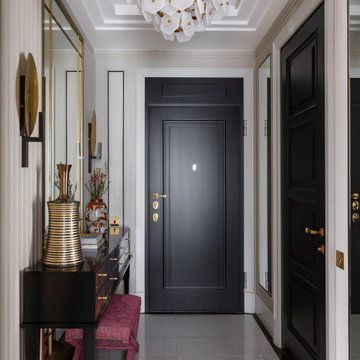
This is an example of a transitional front door in Moscow with white walls, a single front door, a black front door and grey floor.
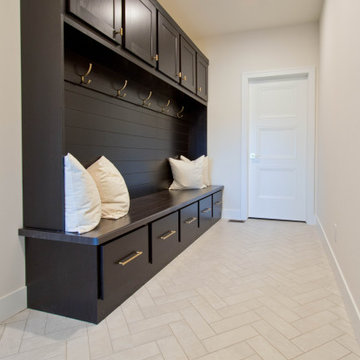
Entryway Storage Locker by Aspect Cabinetry, Mink on Poplar | Herringbone Entryway Tile, NY2LA in Malibu White
Design ideas for a modern mudroom in Other with white walls, porcelain floors and white floor.
Design ideas for a modern mudroom in Other with white walls, porcelain floors and white floor.
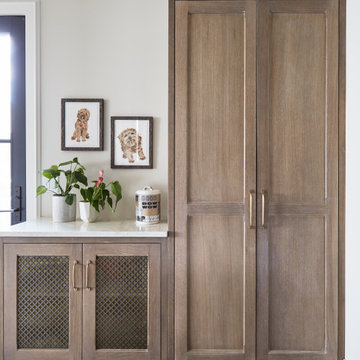
KitchenLab Interiors’ first, entirely new construction project in collaboration with GTH architects who designed the residence. KLI was responsible for all interior finishes, fixtures, furnishings, and design including the stairs, casework, interior doors, moldings and millwork. KLI also worked with the client on selecting the roof, exterior stucco and paint colors, stone, windows, and doors. The homeowners had purchased the existing home on a lakefront lot of the Valley Lo community in Glenview, thinking that it would be a gut renovation, but when they discovered a host of issues including mold, they decided to tear it down and start from scratch. The minute you look out the living room windows, you feel as though you're on a lakeside vacation in Wisconsin or Michigan. We wanted to help the homeowners achieve this feeling throughout the house - merging the causal vibe of a vacation home with the elegance desired for a primary residence. This project is unique and personal in many ways - Rebekah and the homeowner, Lorie, had grown up together in a small suburb of Columbus, Ohio. Lorie had been Rebekah's babysitter and was like an older sister growing up. They were both heavily influenced by the style of the late 70's and early 80's boho/hippy meets disco and 80's glam, and both credit their moms for an early interest in anything related to art, design, and style. One of the biggest challenges of doing a new construction project is that it takes so much longer to plan and execute and by the time tile and lighting is installed, you might be bored by the selections of feel like you've seen them everywhere already. “I really tried to pull myself, our team and the client away from the echo-chamber of Pinterest and Instagram. We fell in love with counter stools 3 years ago that I couldn't bring myself to pull the trigger on, thank god, because then they started showing up literally everywhere", Rebekah recalls. Lots of one of a kind vintage rugs and furnishings make the home feel less brand-spanking new. The best projects come from a team slightly outside their comfort zone. One of the funniest things Lorie says to Rebekah, "I gave you everything you wanted", which is pretty hilarious coming from a client to a designer.
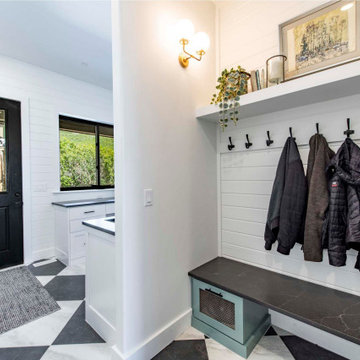
Fabulous mudroom with marble bench, checkered tile and fun pop of color
Inspiration for a large mudroom in Salt Lake City with white walls, ceramic floors, a single front door, a black front door, multi-coloured floor and planked wall panelling.
Inspiration for a large mudroom in Salt Lake City with white walls, ceramic floors, a single front door, a black front door, multi-coloured floor and planked wall panelling.
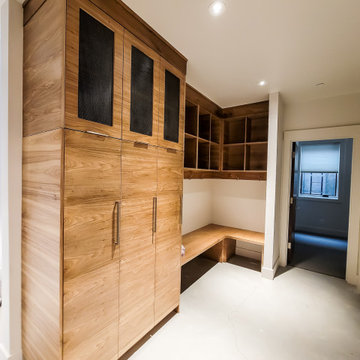
Small contemporary mudroom in Salt Lake City with white walls, concrete floors and grey floor.
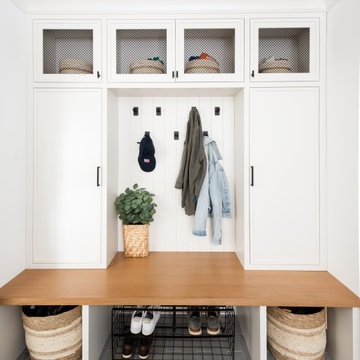
Inspiration for a transitional mudroom in New York with white walls and planked wall panelling.

Large Mud Room with lots of storage and hand-washing station!
Inspiration for a large country mudroom in Chicago with white walls, brick floors, a single front door, a medium wood front door and red floor.
Inspiration for a large country mudroom in Chicago with white walls, brick floors, a single front door, a medium wood front door and red floor.
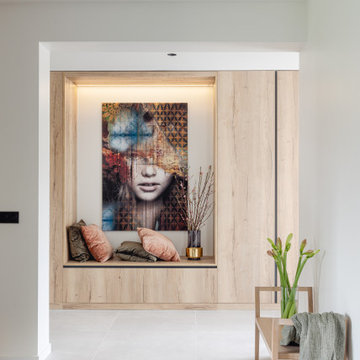
Mid-sized contemporary entry hall in Paris with white walls, ceramic floors, a glass front door and grey floor.
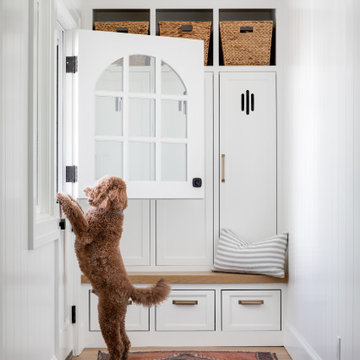
Bright and airy cottage kitchen with natural accents and a pop of color.
Photo of a small beach style mudroom in Orange County with white walls, light hardwood floors, a dutch front door and a white front door.
Photo of a small beach style mudroom in Orange County with white walls, light hardwood floors, a dutch front door and a white front door.

Inspiration for a transitional mudroom in Jacksonville with white walls, medium hardwood floors, a single front door, a blue front door and brown floor.
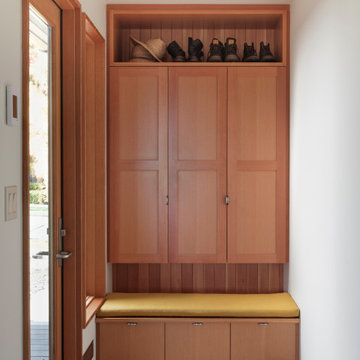
Entry area nook provides a perfect place to store your shoes and coats.
Photo of a small modern foyer in Seattle with white walls, porcelain floors, a single front door, a medium wood front door and beige floor.
Photo of a small modern foyer in Seattle with white walls, porcelain floors, a single front door, a medium wood front door and beige floor.
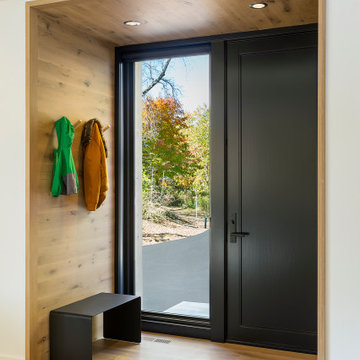
A simple and inviting entryway to this Scandinavian modern home.
Design ideas for a mid-sized scandinavian front door in Minneapolis with white walls, light hardwood floors, a single front door, a black front door, beige floor, wood and wood walls.
Design ideas for a mid-sized scandinavian front door in Minneapolis with white walls, light hardwood floors, a single front door, a black front door, beige floor, wood and wood walls.
Entryway Design Ideas with White Walls
4