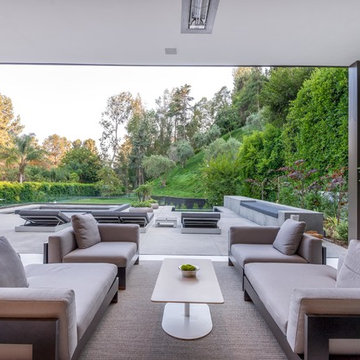Expansive Verandah Design Ideas
Refine by:
Budget
Sort by:Popular Today
21 - 40 of 1,777 photos
Item 1 of 2
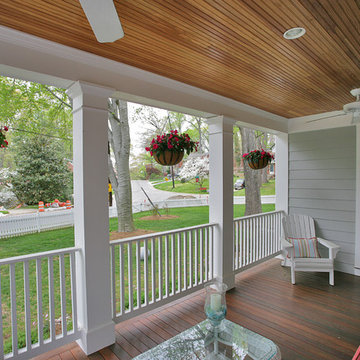
This front porch was part of a whole house renovation that Finecraft Contractors, Inc. did.
GTM Architects
kenwyner Photography
Expansive traditional front yard verandah in DC Metro with natural stone pavers and a roof extension.
Expansive traditional front yard verandah in DC Metro with natural stone pavers and a roof extension.
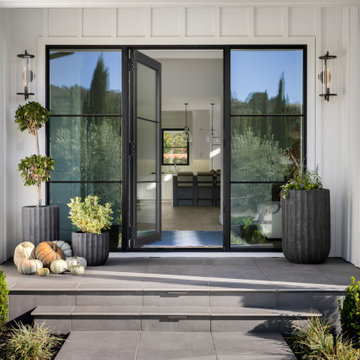
Modern Farmhouse front porch welcomes you with grand wall sconces and seasonal pumpkin decor.
Design ideas for an expansive country verandah in San Francisco.
Design ideas for an expansive country verandah in San Francisco.

Inspiration for an expansive transitional backyard verandah in Houston with with fireplace, decking and a roof extension.
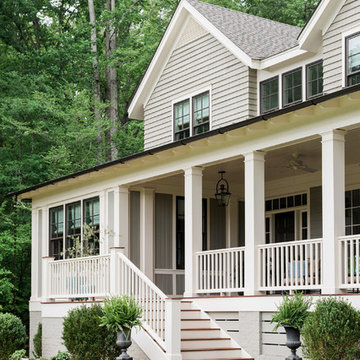
Rustic White Photography
Photo of an expansive country front yard verandah in Atlanta.
Photo of an expansive country front yard verandah in Atlanta.
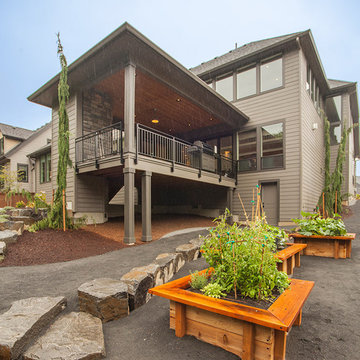
The Finleigh - Transitional Craftsman in Vancouver, Washington by Cascade West Development Inc.
A luxurious and spacious main level master suite with an incredible sized master bath and closet, along with a main floor guest Suite make life easy both today and well into the future.
Today’s busy lifestyles demand some time in the warm and cozy Den located close to the front door, to catch up on the latest news, pay a few bills or take the day and work from home.
Cascade West Facebook: https://goo.gl/MCD2U1
Cascade West Website: https://goo.gl/XHm7Un
These photos, like many of ours, were taken by the good people of ExposioHDR - Portland, Or
Exposio Facebook: https://goo.gl/SpSvyo
Exposio Website: https://goo.gl/Cbm8Ya
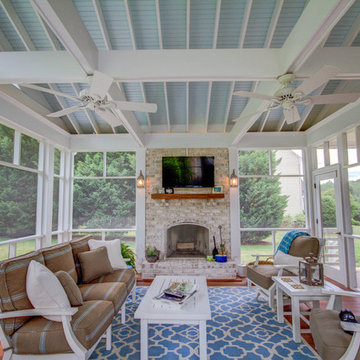
This screened in porch is a divine outdoor living space. With beautiful hardwood floors, vaulted ceilings that boast outdoor fans, a brick outdoor fireplace flanked with an outdoor TV and cozy living and dining spaces, this porch has it all. Easy access to the kitchen of the home makes this a convenient place to share a meal or enjoy company. The view of the spacious, private backyard is relaxing. Exterior lighting was also taken in to account to create ambiance and function.
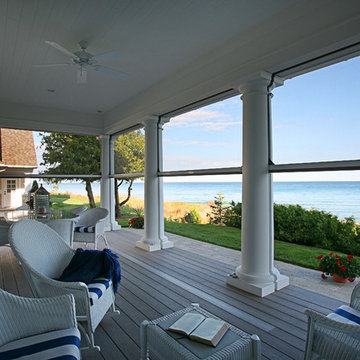
An award-winning Lake Michigan lakefront retreat, designed by Visbeen Architects, Inc. and built by Insignia Homes in 2011.
It won the Best Overall Home, Detroit Home Design Awards 2011 and features a large porch equipped with Phantom`s Executive motorized retractable screens, coupled with an expansive outdoor deck, to make outdoor entertaining a breeze.
The screens' tracks, recessed into the porch columns, enable the screens to stay completely out of sight until needed.
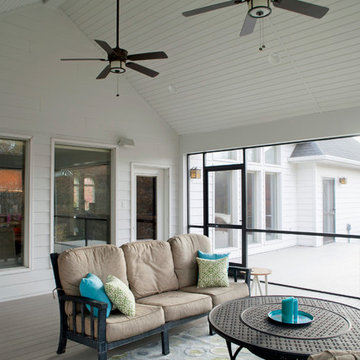
Kliethermes Homes & Remodeling Inc.
Screen porch with kitchen
This is an example of an expansive midcentury backyard screened-in verandah in Other with decking and a roof extension.
This is an example of an expansive midcentury backyard screened-in verandah in Other with decking and a roof extension.
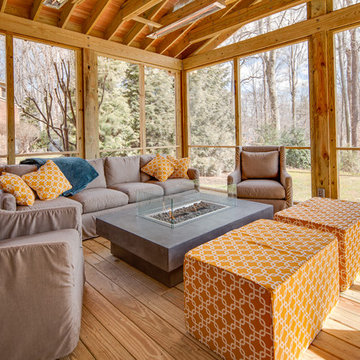
Expansive contemporary backyard screened-in verandah in DC Metro with decking and a roof extension.
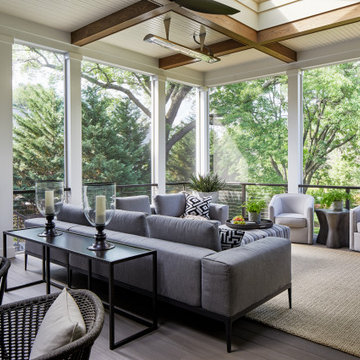
Design ideas for an expansive transitional backyard screened-in verandah in DC Metro with cable railing.
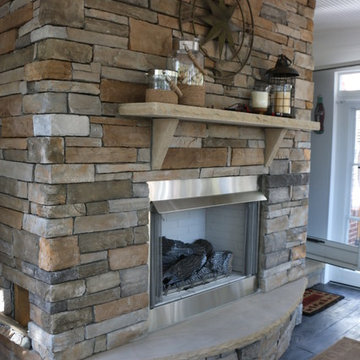
David Tyson Design and photos
Four season porch with Eze- Breeze window and door system, stamped concrete flooring, gas fireplace with stone veneer.
Photo of an expansive traditional backyard screened-in verandah in Charlotte with stamped concrete and a roof extension.
Photo of an expansive traditional backyard screened-in verandah in Charlotte with stamped concrete and a roof extension.
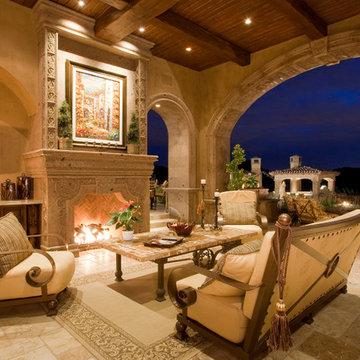
This Italian Villa outdoor living space features a built-in fireplace with multiple areas for seating.
Photo of an expansive mediterranean verandah in Phoenix with a fire feature, tile and a roof extension.
Photo of an expansive mediterranean verandah in Phoenix with a fire feature, tile and a roof extension.
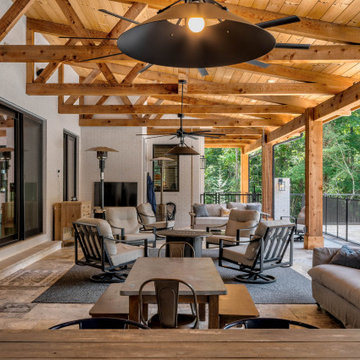
Expansive modern backyard verandah in Atlanta with with columns, natural stone pavers, a roof extension and metal railing.
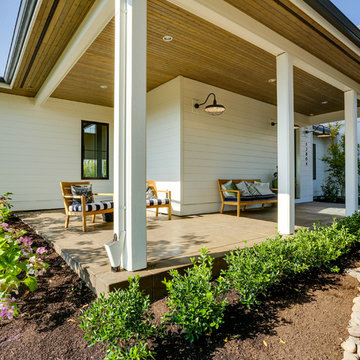
REPIXS
Inspiration for an expansive country front yard verandah in Portland with a roof extension.
Inspiration for an expansive country front yard verandah in Portland with a roof extension.
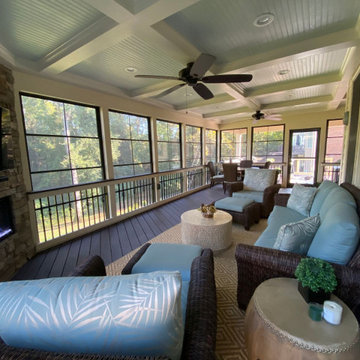
This outdoor living combination design by Deck Plus has it all. We designed and built this 3-season room using the Eze Breeze system, it contains an integrated corner fireplace and tons of custom features.
Outside, we built a spacious side deck that descends into a custom patio with a fire pit and seating wall.
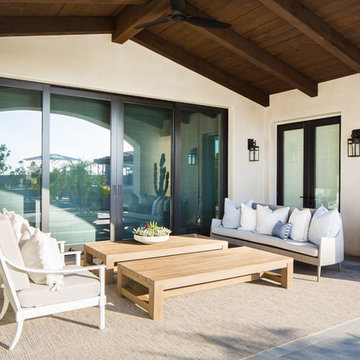
Ryan Garvin
This is an example of an expansive mediterranean backyard verandah in San Diego with a roof extension.
This is an example of an expansive mediterranean backyard verandah in San Diego with a roof extension.
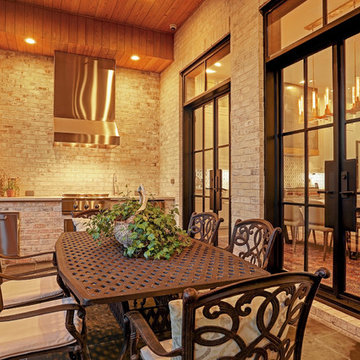
Inspiration for an expansive transitional backyard verandah in Houston with an outdoor kitchen, tile and a roof extension.
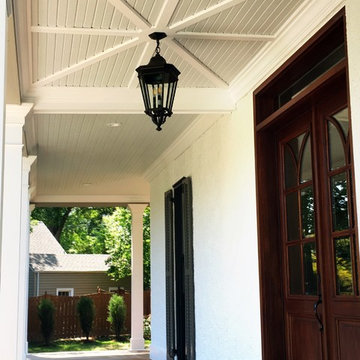
Inspiration for an expansive arts and crafts front yard verandah in St Louis with decking and a roof extension.
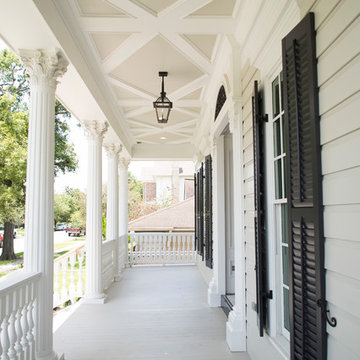
Expansive traditional front yard verandah in Houston with a roof extension and mixed railing.
Expansive Verandah Design Ideas
2
